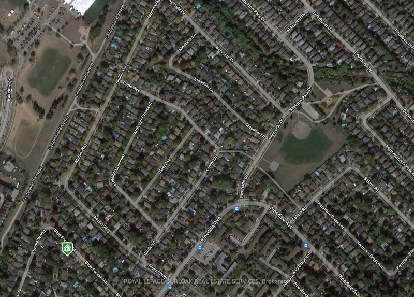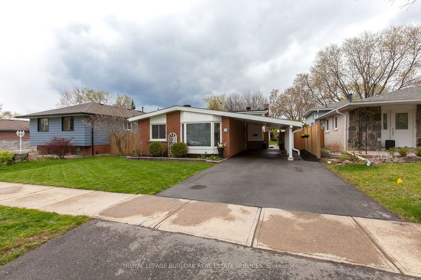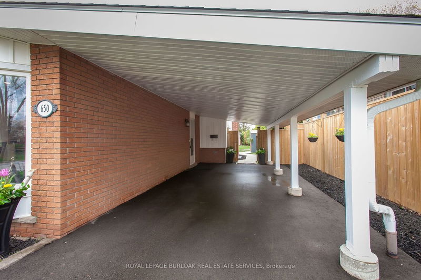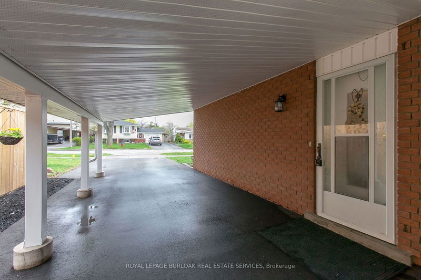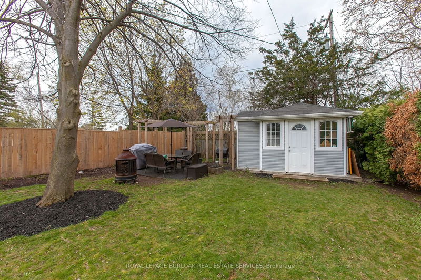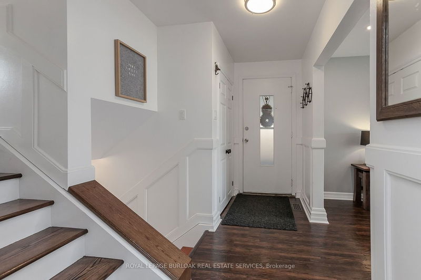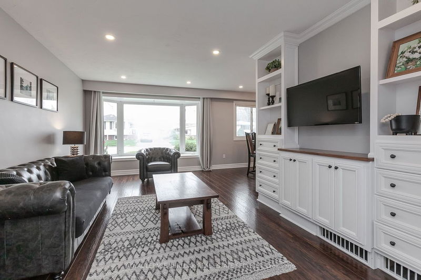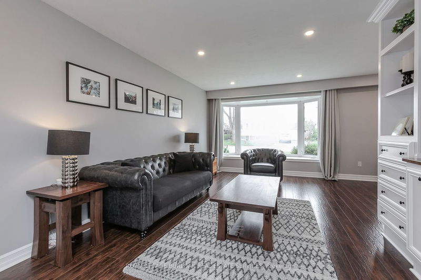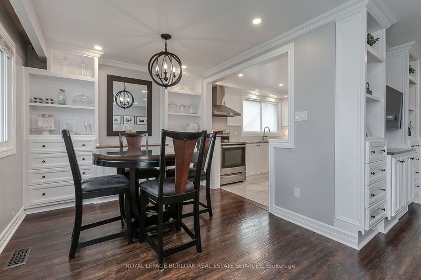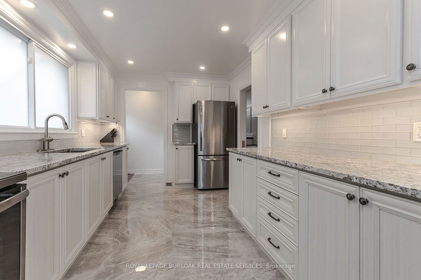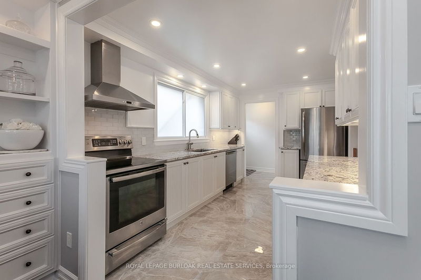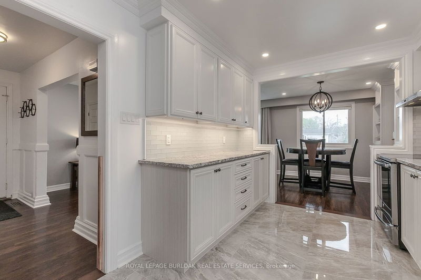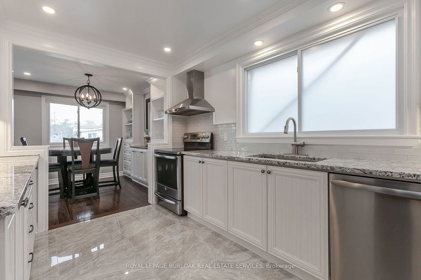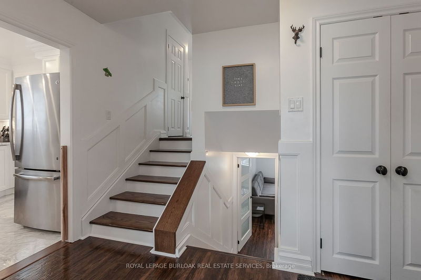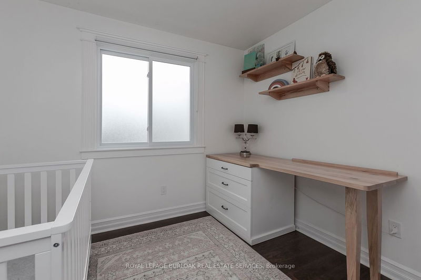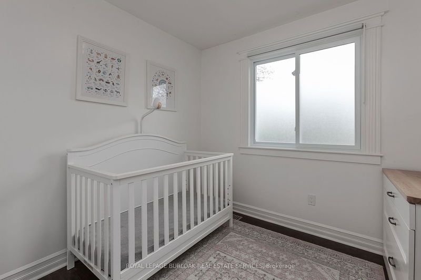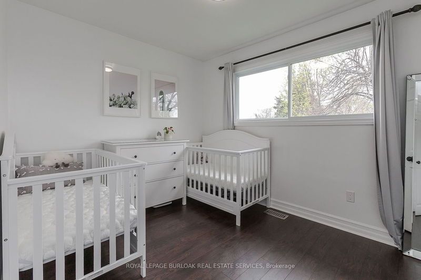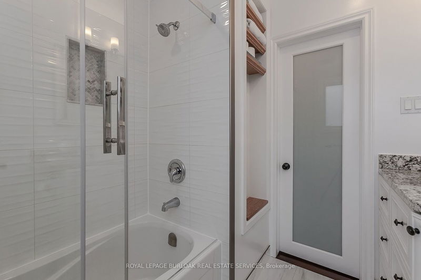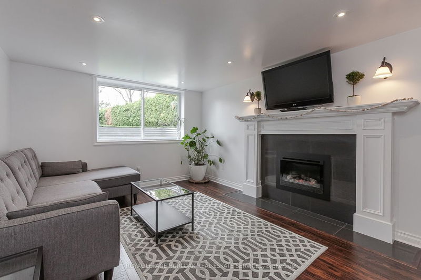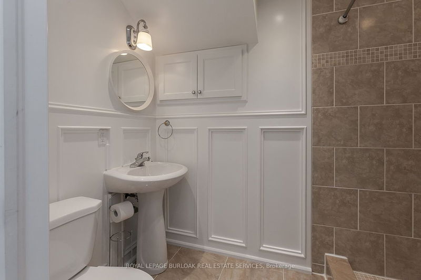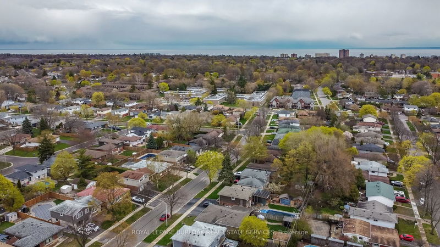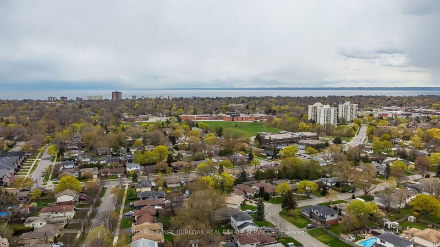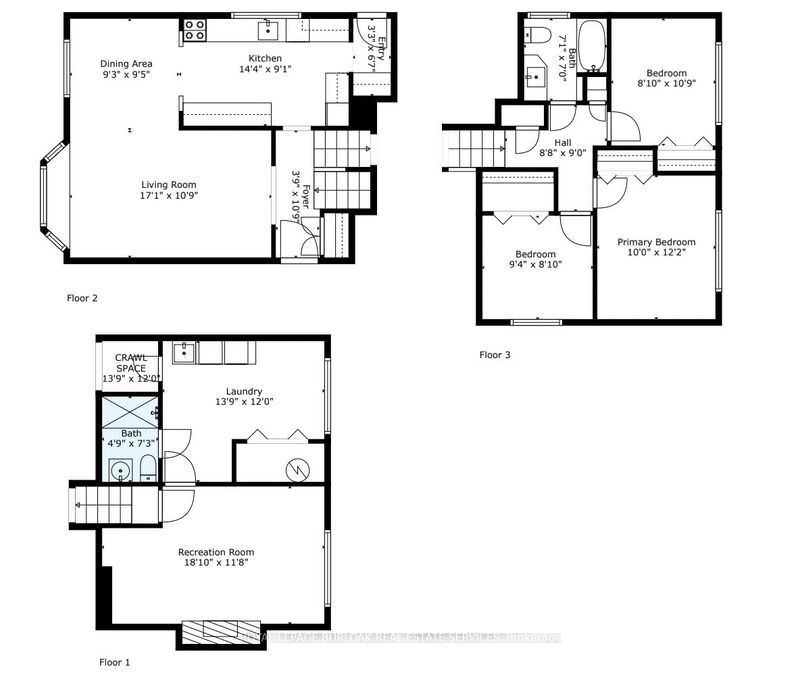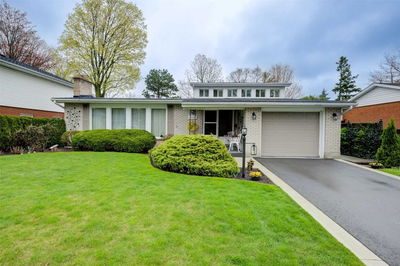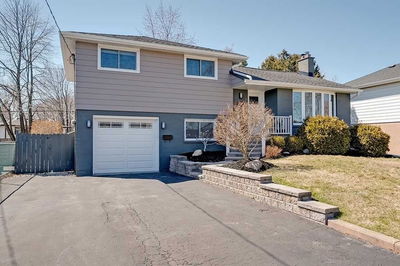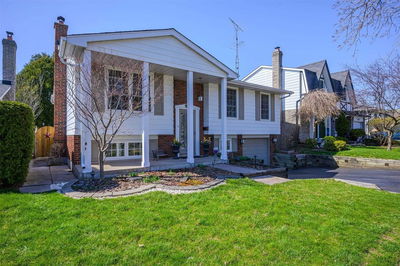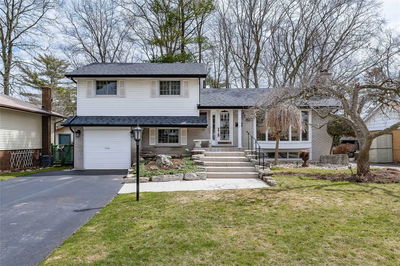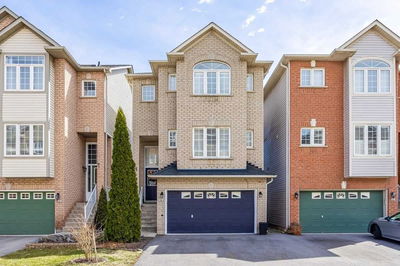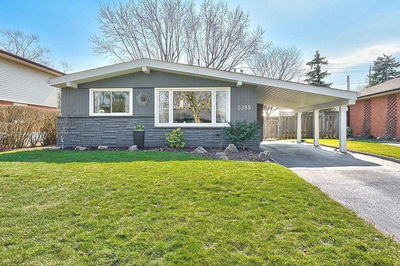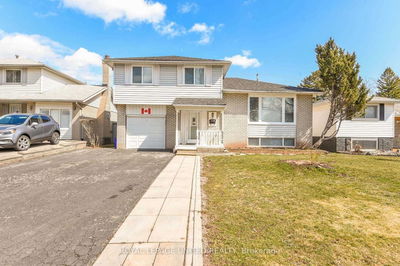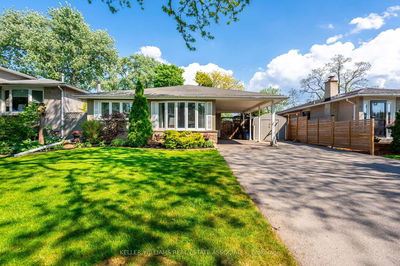Welcome to this stunning 3 level fully renovated backsplit home in desirable Pinedale. Main floor, is open plan living rm and dining rm feat. wainscoting, built-ins, pot lights & hardwood flooring The kitchen, feat granite counters, SS appliances, backsplash, pot lights, neutral tile flooring and lg kitchen window. Head up the wooden stairs to the upper level where you'll find 3 bedrooms, with hardwood floors. The primary BR features built-in cabinetry. The main bathroom is renovated w/ glass shower and tub, tile floors, granite counters, white vanity, and built-in shelving. The bright and spacious lower level family rm incl a cozy electric fireplace, built-in shelving, and laundry rm/office space and additional bathroom with shower. Located within walking distance to schools, parks, mall, and bike path. Spacious rear yard is open to possibilities with room for kids to play. Additional features of this home: 2 sheds, one being a 10'x13' shed featuring a insulated interior & hydro
부동산 특징
- 등록 날짜: Wednesday, April 26, 2023
- 가상 투어: View Virtual Tour for 650 Blue Forest Hill
- 도시: Burlington
- 이웃/동네: Appleby
- 전체 주소: 650 Blue Forest Hill, Burlington, L7L 4H3, Ontario, Canada
- 거실: Main
- 주방: Main
- 리스팅 중개사: Royal Lepage Burloak Real Estate Services - Disclaimer: The information contained in this listing has not been verified by Royal Lepage Burloak Real Estate Services and should be verified by the buyer.


