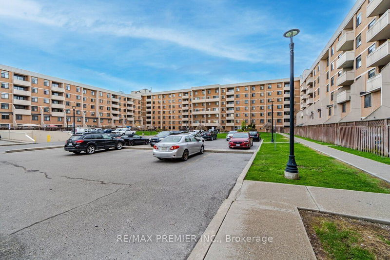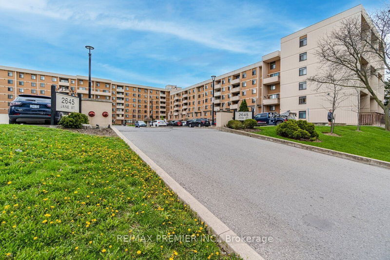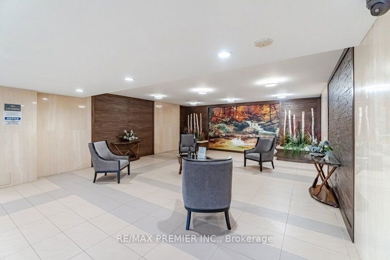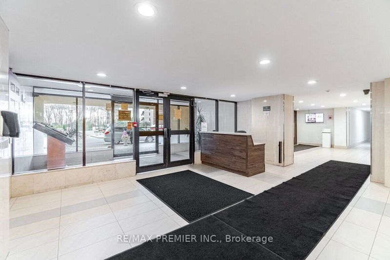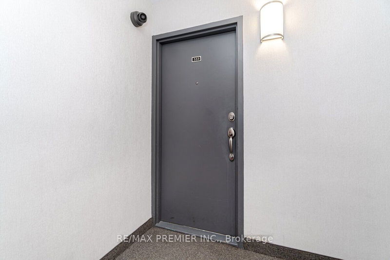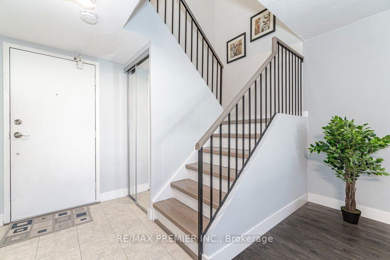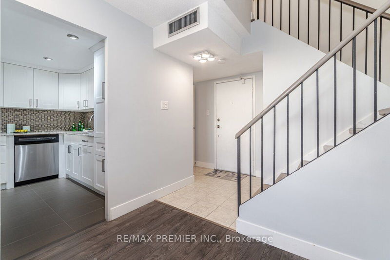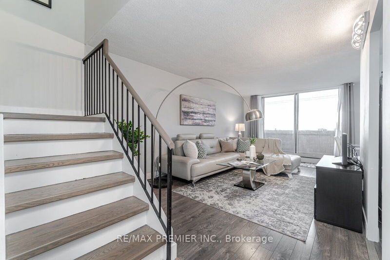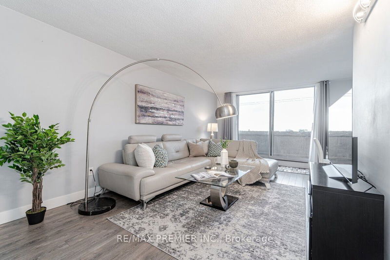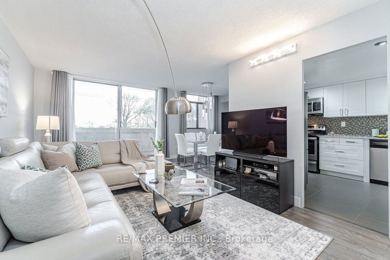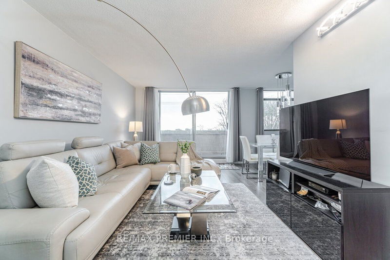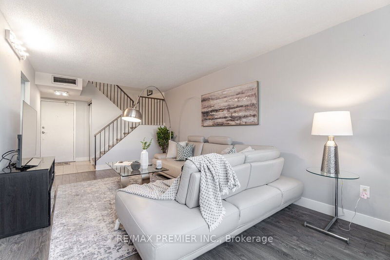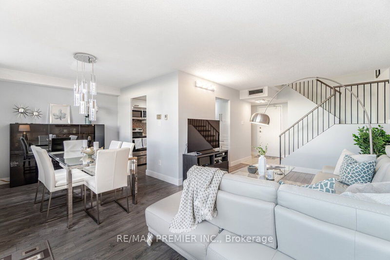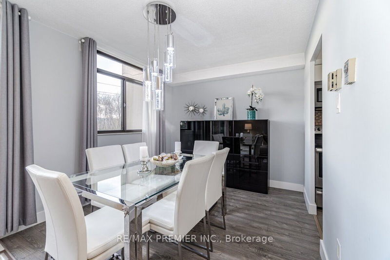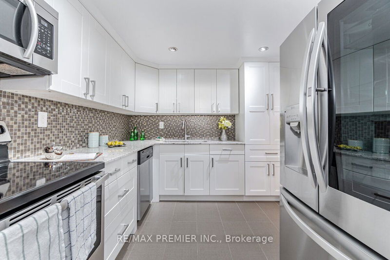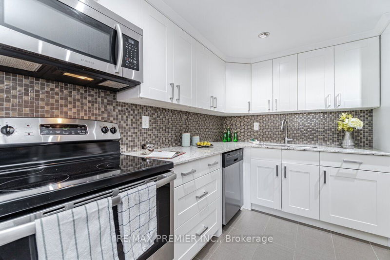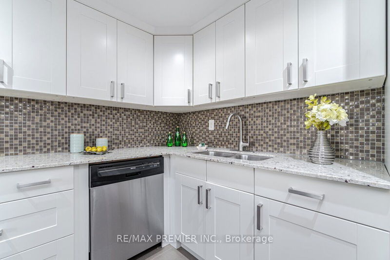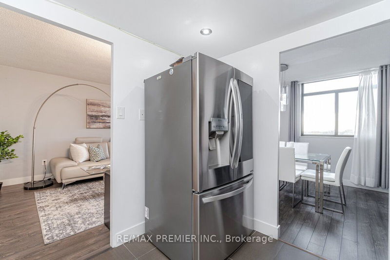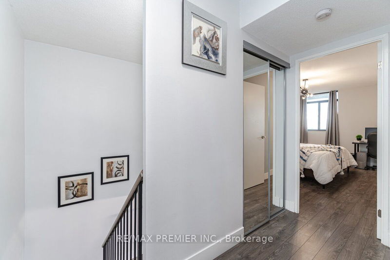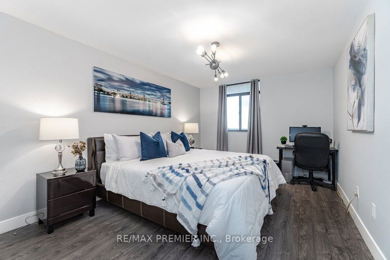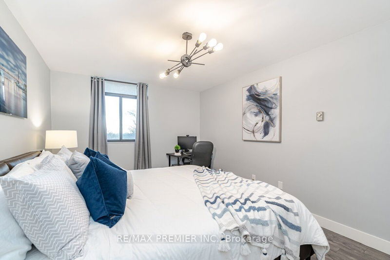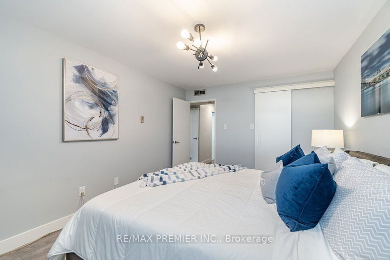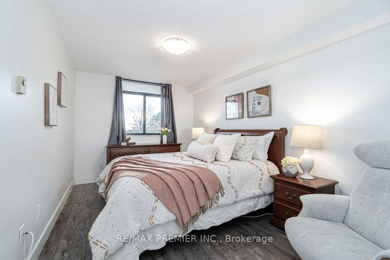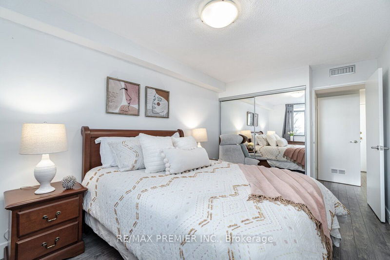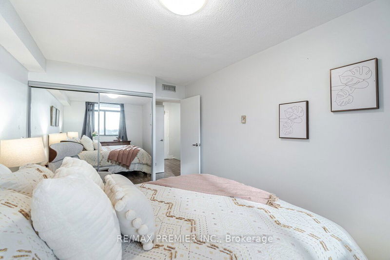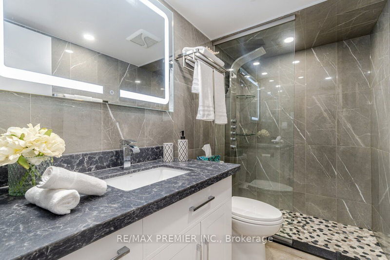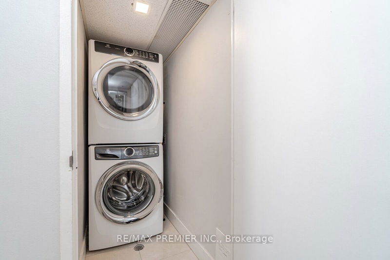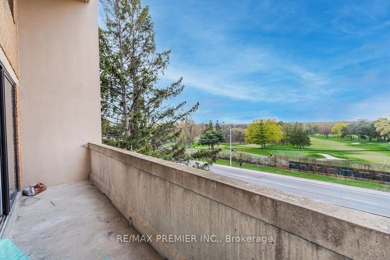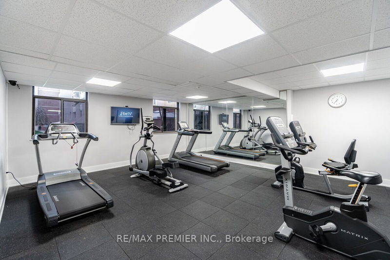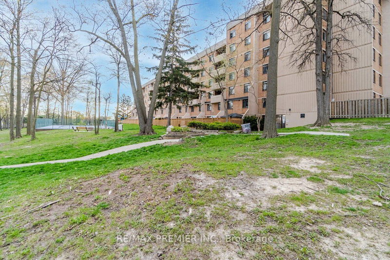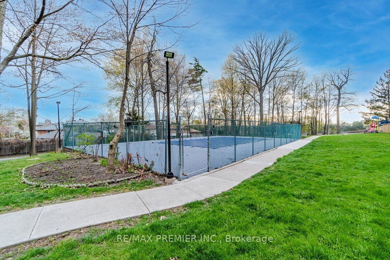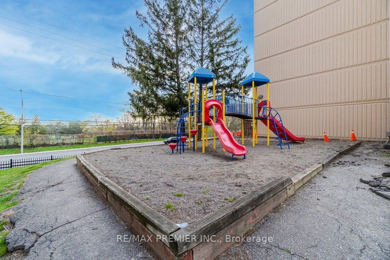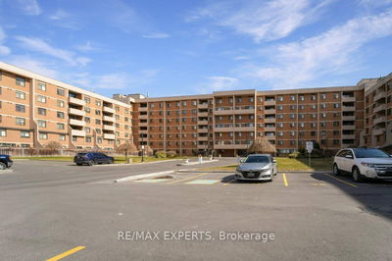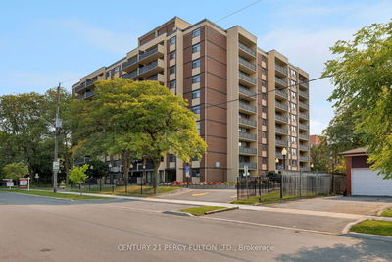Welcome Home To This Meticulously Maintained & Modernized 2 Bed, 2 Bath, 2 Storey Unit Featuring An Upgraded Kitchen With Granite Counters & Tile Backsplash. 1100 Sq.Ft. Total. Upgraded Electrical Light Fixtures & Pot-Lights. Tasteful Designer Laminate Flooring Throughout & Fresh Paint. Stunningly Upgraded 2nd Floor Bathroom. Amazing Central Toronto Location Facing The Much Renowned Oakdale Golf & Country Club. Maintenance Fees Include Hydro, Gas, Water, Ac, Cable Tv & Parking. Steps To Shopping Plaza With Supermarket, Banks, Public Transit, High Ranking Schools & Library. Gorgeous Resort Style Greenery Around The Outdoor Pool! Minutes To All Major Highways 400, 401 & 407. Newer, All Digital Humber River Hospital & York University Super Close. Building Amenities Include: Security, Gym, Outdoor Swimming Pool, Kids Playground, Spacious Yard & Ample Visitor Parking! Great Opportunity To Own A Condo In Toronto At An Affordable Cost! You Do Not Want To Miss This!
부동산 특징
- 등록 날짜: Thursday, April 27, 2023
- 가상 투어: View Virtual Tour for 333-2645 Jane Street
- 도시: Toronto
- 이웃/동네: Glenfield-Jane Heights
- 전체 주소: 333-2645 Jane Street, Toronto, M3L 2J3, Ontario, Canada
- 거실: Laminate, Combined W/Dining, W/O To Balcony
- 주방: Granite Counter, Stainless Steel Appl, Backsplash
- 리스팅 중개사: Re/Max Premier Inc. - Disclaimer: The information contained in this listing has not been verified by Re/Max Premier Inc. and should be verified by the buyer.

