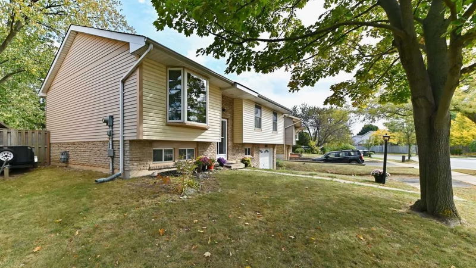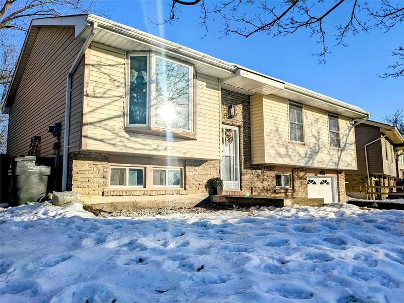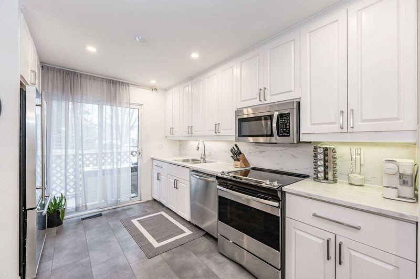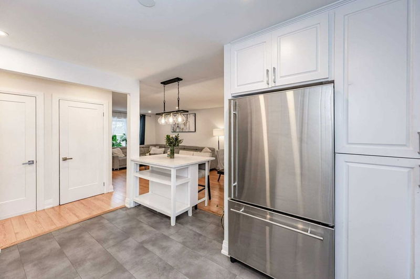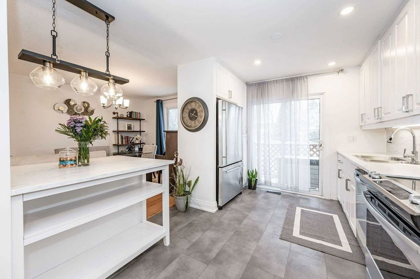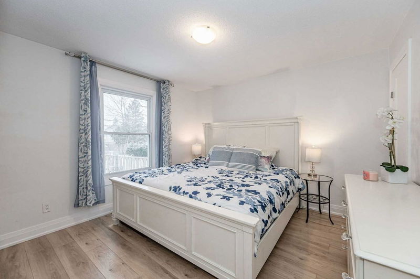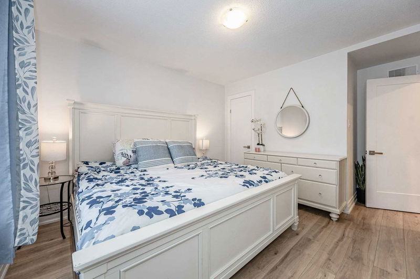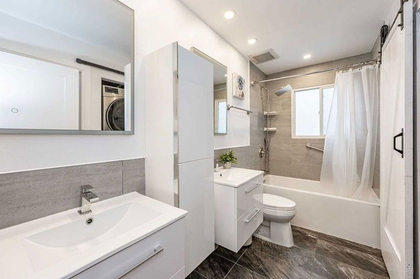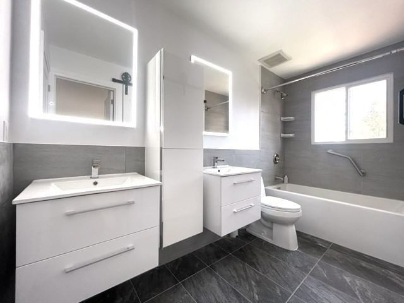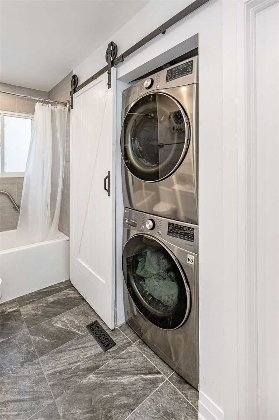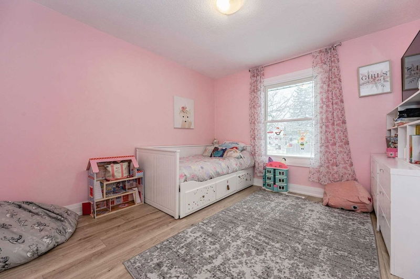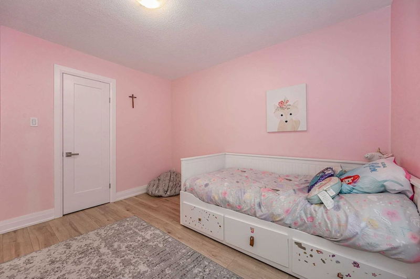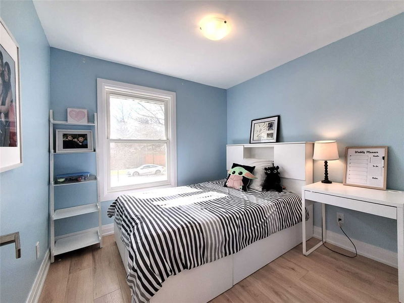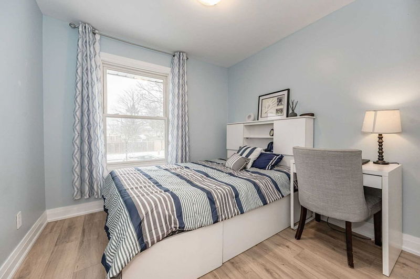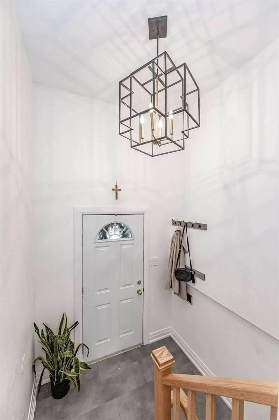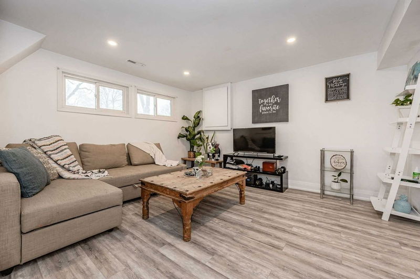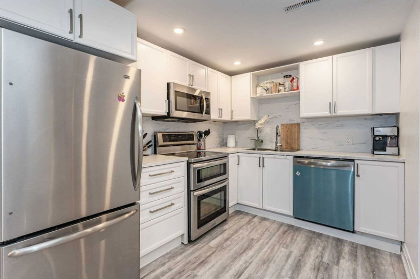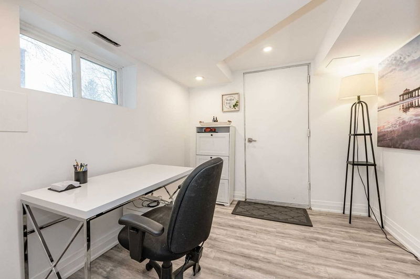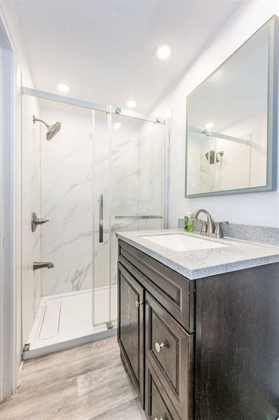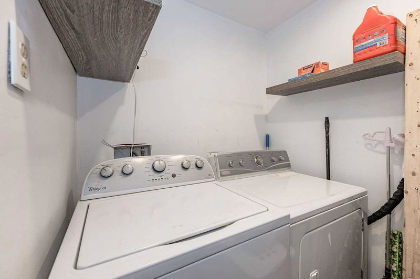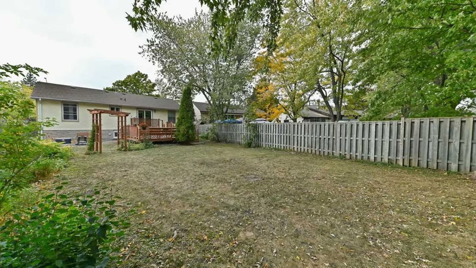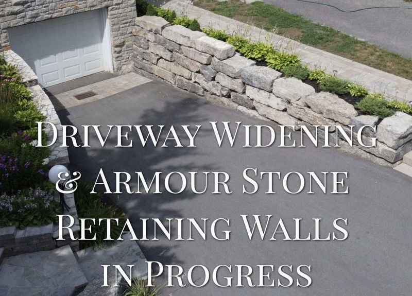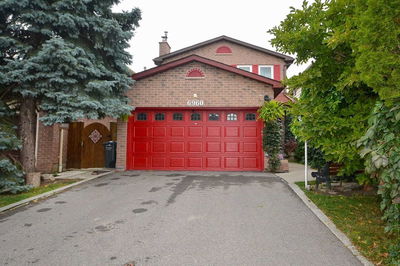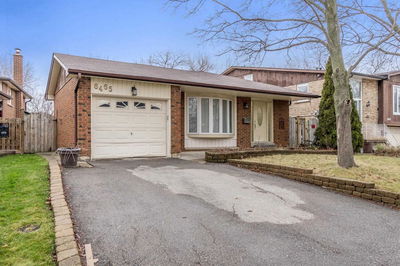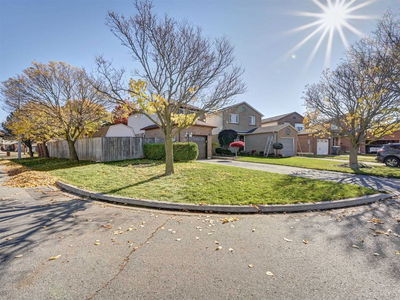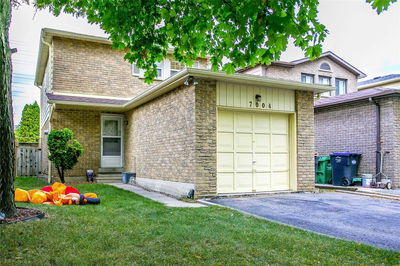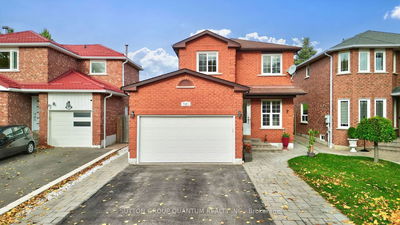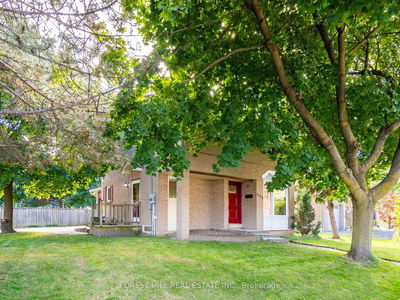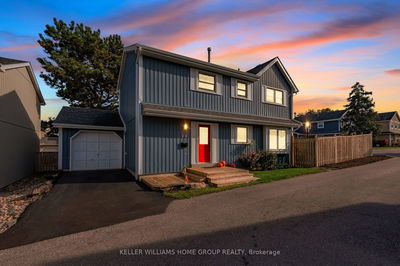Welcome To This Newly Renovated Home On A Massive Builder Lot Surrounded By Mature Trees. There's Plenty Of Space For Entertaining Everyone. Sit Back & Relax In The Grand Living Room Overlooking A Large Tree Though The Bay Window, Share A Laugh With Family & Friends By The Fireplace Or Watch Your Favorite Movie. Gather Around The Kitchen Island As You Prepare A Feast In Your Grand Gourmet Kitchen Featuring Stainless Steel Appliances & Solid Wood Cabinetry Extending To The Ceiling. From Your Open Concept Kitchen, Walk Out To The Back Yard Featuring Large Deck With Space For Dining & Lounging. Who Needs A Cottage & The Drive Up, When You Can Step Out To Your Own Back Yard, & Wind Down To The Gentle Sound Of Rustling Leaves, & Be Captivated By The Beauty Of The Surrounding Majestic Trees Towering From Above. At Night, Gather Around A Bonfire Roasting Marshmallows & Sharing Stories. After A Long Day, Retreat To The Primary Suite Featuring Semi-Ensuite Bathroom & Multi Purpose Bedroom Nook.
부동산 특징
- 등록 날짜: Friday, February 17, 2023
- 도시: Mississauga
- 이웃/동네: Meadowvale
- 중요 교차로: Winston Churchill & Derry
- 전체 주소: 6883 Shelter Bay Road, Mississauga, L5N 1T8, Ontario, Canada
- 주방: Eat-In Kitchen, W/O To Deck, O/Looks Backyard
- 거실: Bay Window, O/Looks Dining
- 주방: Open Concept, Double Sink, Eat-In Kitchen
- 가족실: Above Grade Window, Vinyl Floor, Pot Lights
- 리스팅 중개사: Sutton Group Realty Systems Inc., Brokerage - Disclaimer: The information contained in this listing has not been verified by Sutton Group Realty Systems Inc., Brokerage and should be verified by the buyer.

