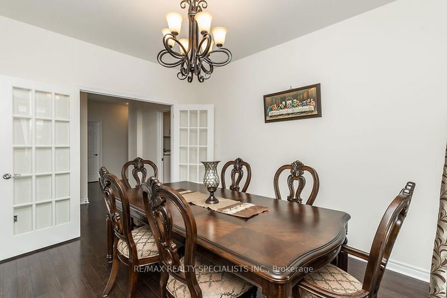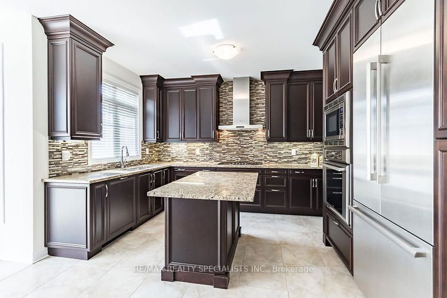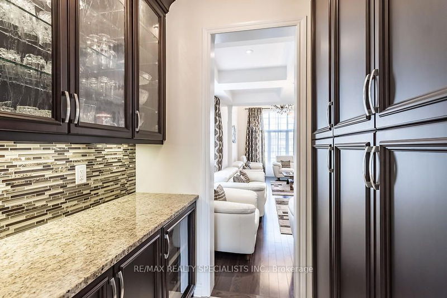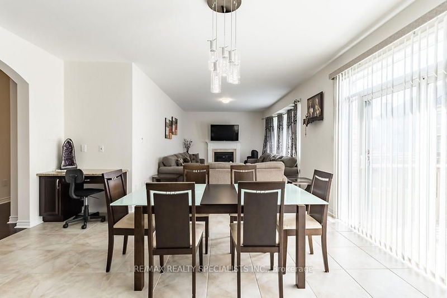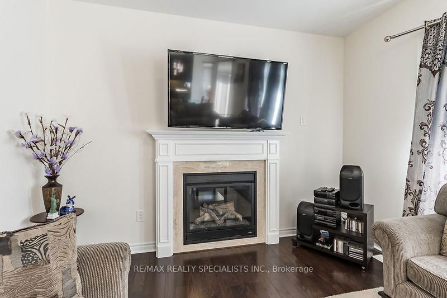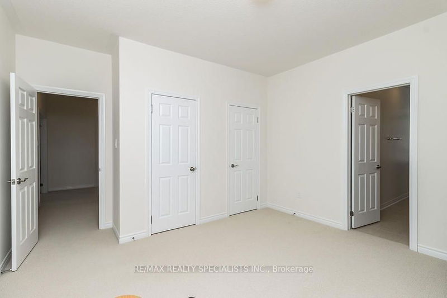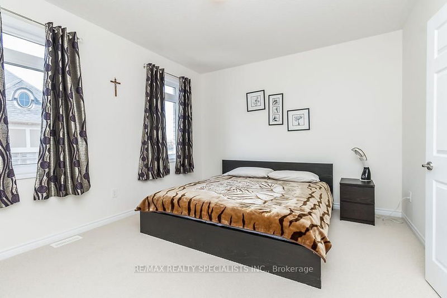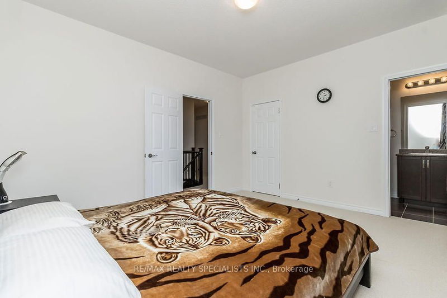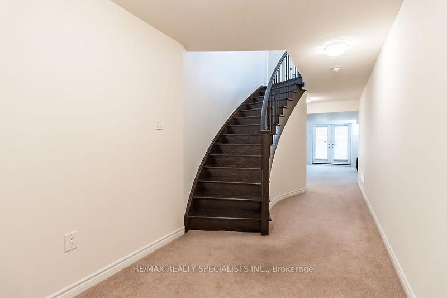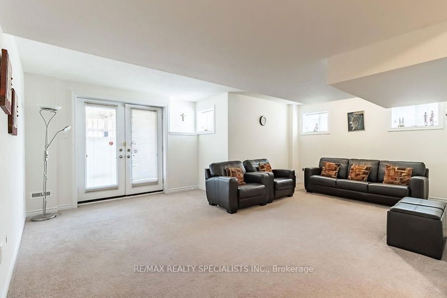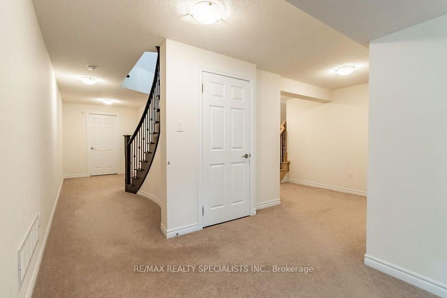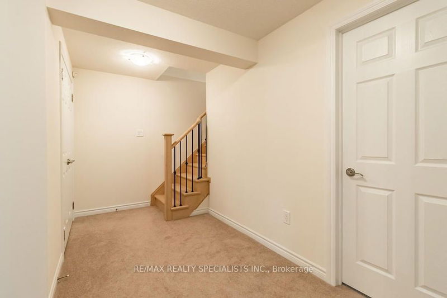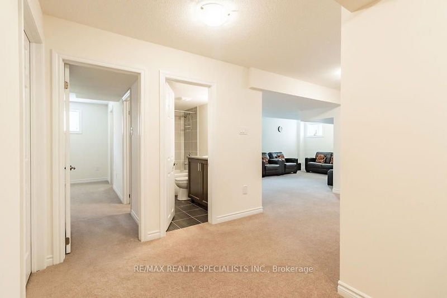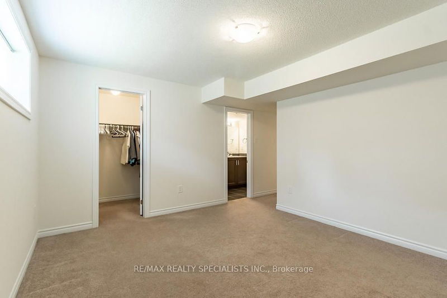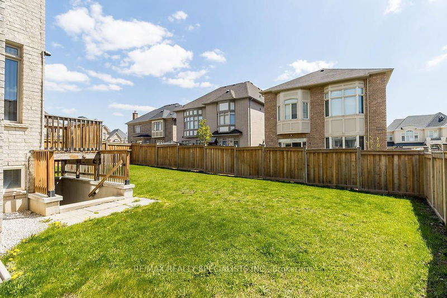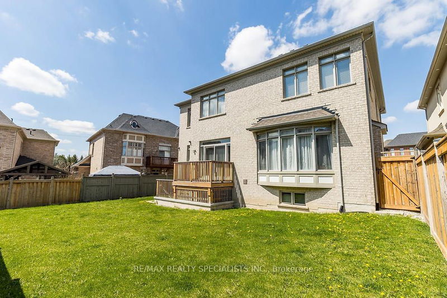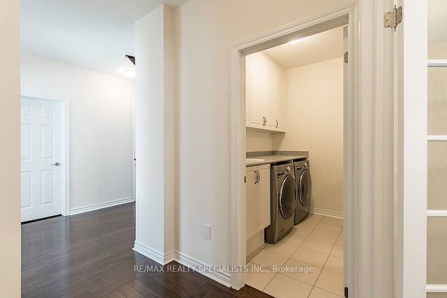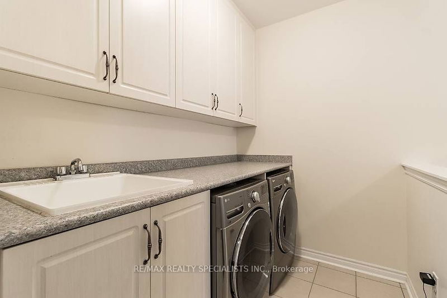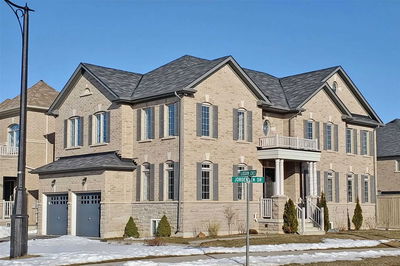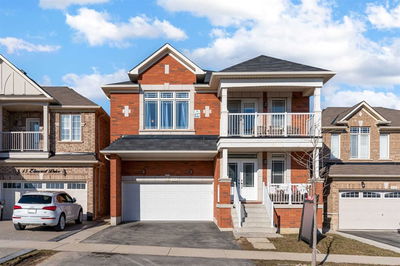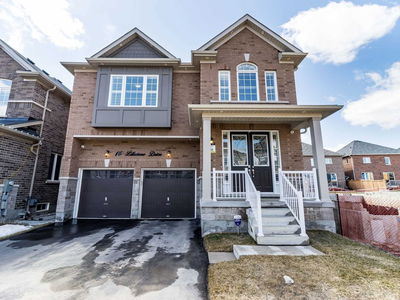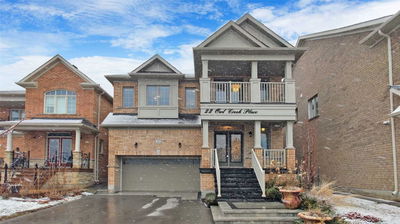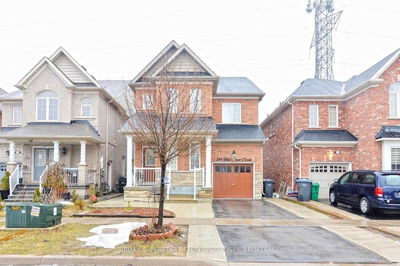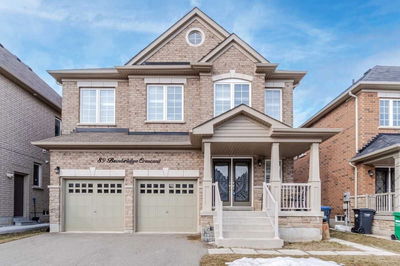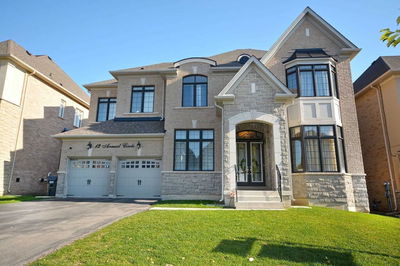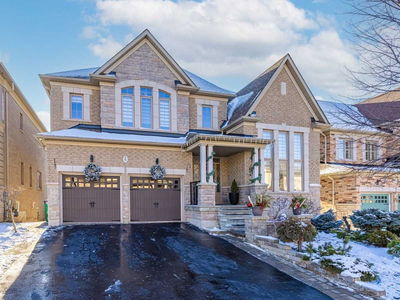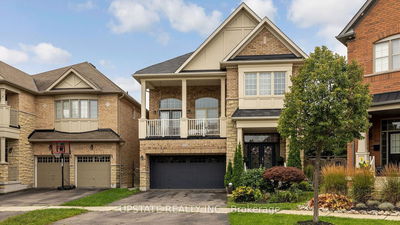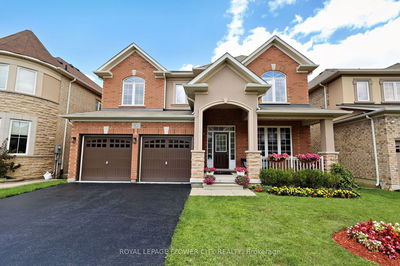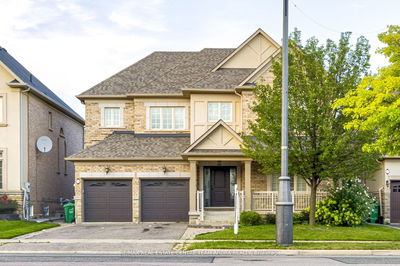4300 Sq Ft Living Space As Per Builder Floor Plan Gorgeous & Fully Upgraded Home In The Prestigious Area,Professionally Finished Walk- Up Basement Built By Builder With 2 Separate Entrances ,High Ceilings On All Levels, Hardwood Floors, Separate Living, Dining, Family And Library Rm On Mf. Fully Upgraded Kitchen With Quartz Counter Top Backsplash, Servery Area Pantry, Cooktop Gas Stove, Built -In Microwave /Oven, And Stainless Steel Appliances, Family Room W/Gas Fireplace, Living Room W/Aprx 18 Ft Open To Above Ceiling, Dining Rm With Waffle Ceiling & Pot Lights, Den/Office W/French Doors, Master W/6 Pc Ensuite And Walk-In Closet, All Bedrooms Have Attached Bathroom, 2 Separate Entrances To Basement, Partially Walk Up Finished Basement Built By Builder, Garage To House Entry, Huge 66.79 Ffet Wide Backyard, No Side Walk, Very Hot Location Close To Park, School, Plaza, Transit And Go Station Etc.
부동산 특징
- 등록 날짜: Thursday, April 27, 2023
- 가상 투어: View Virtual Tour for 17 Annual Circle
- 도시: Brampton
- 이웃/동네: Credit Valley
- 중요 교차로: Queen/Mississauga
- 전체 주소: 17 Annual Circle, Brampton, L6X 2M2, Canada
- 거실: Hardwood Floor, Open Concept, Large Window
- 가족실: Hardwood Floor, Separate Rm, Gas Fireplace
- 주방: Hardwood Floor, Centre Island, B/I Appliances
- 리스팅 중개사: Re/Max Realty Specialists Inc. - Disclaimer: The information contained in this listing has not been verified by Re/Max Realty Specialists Inc. and should be verified by the buyer.






