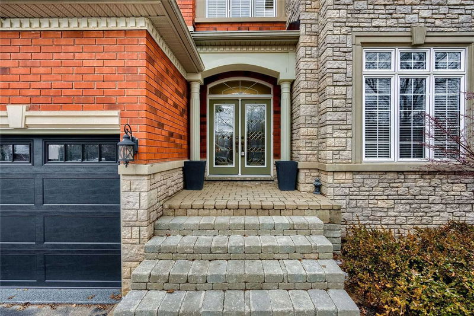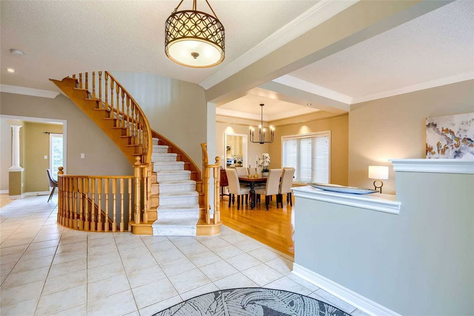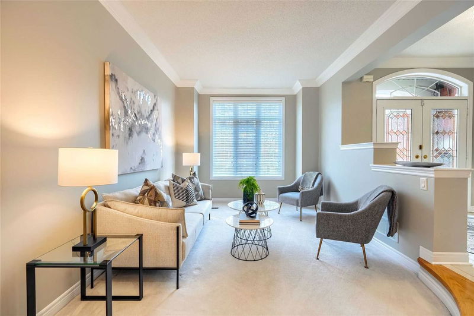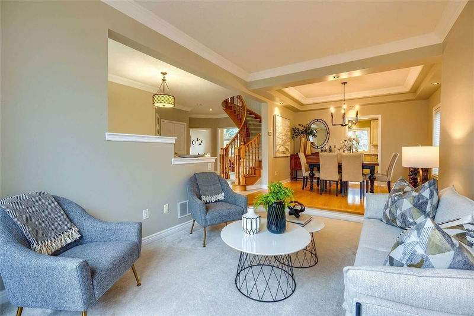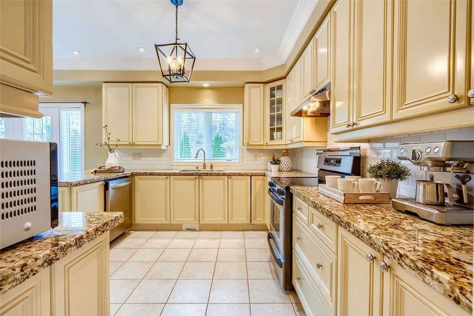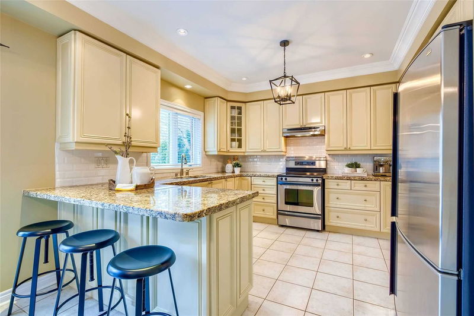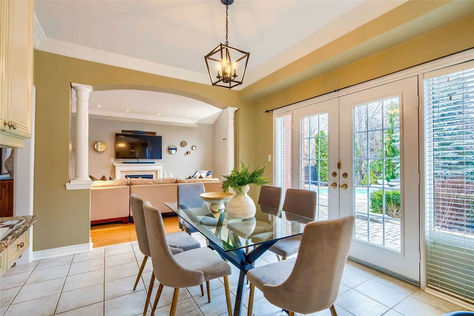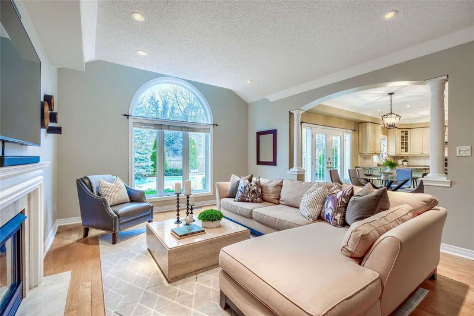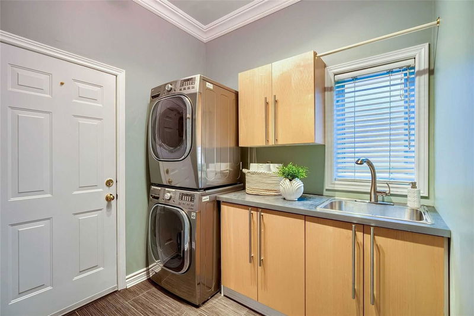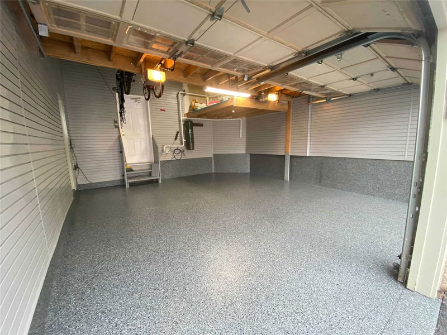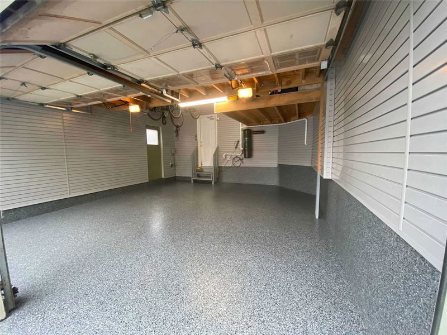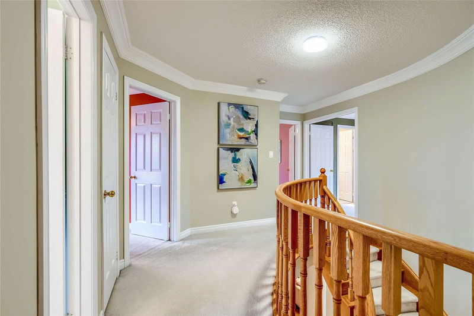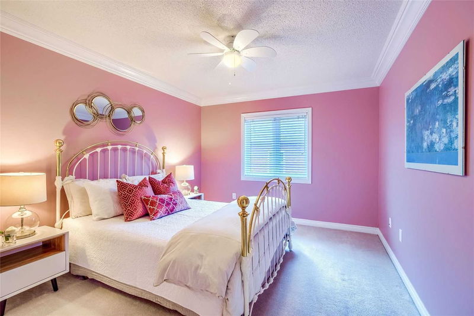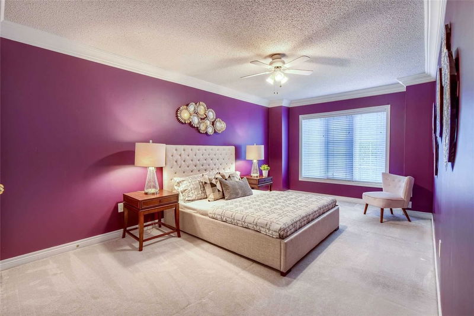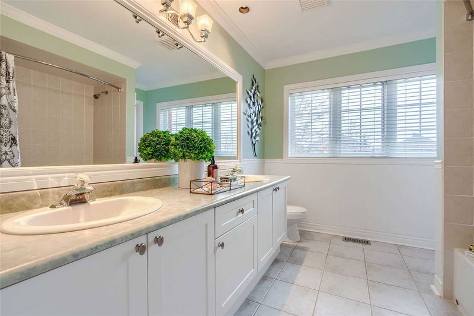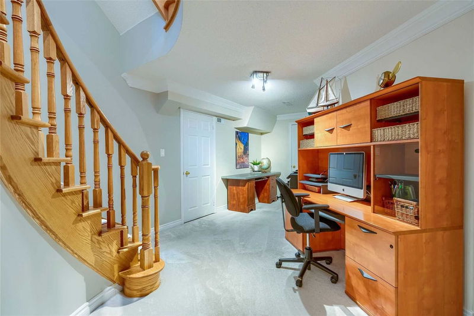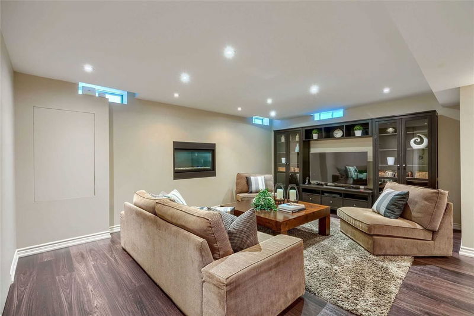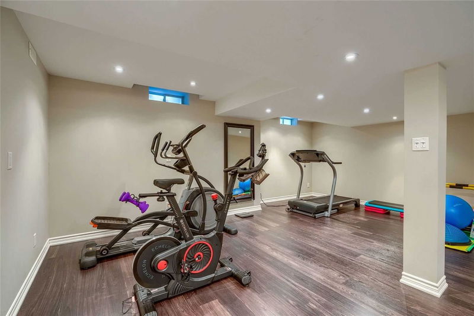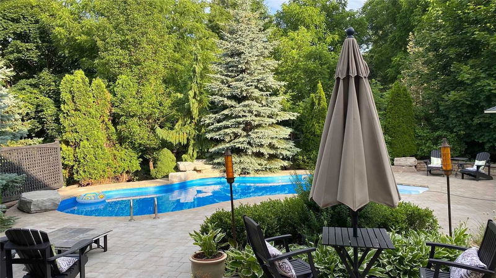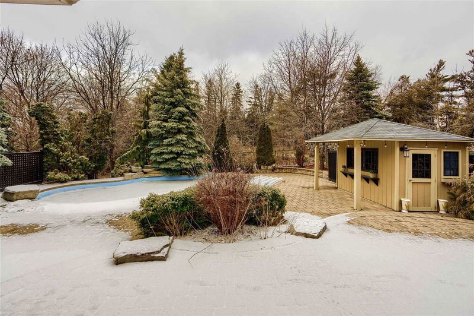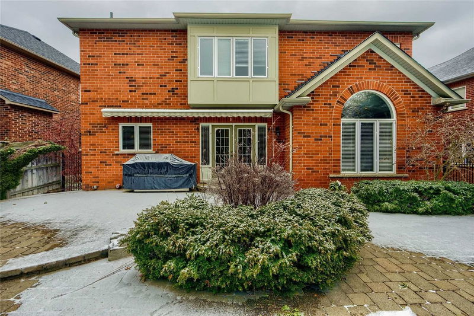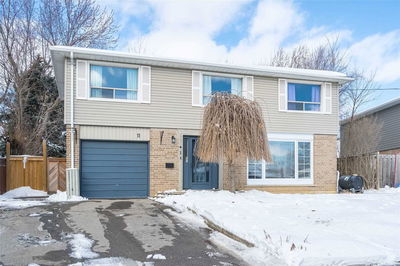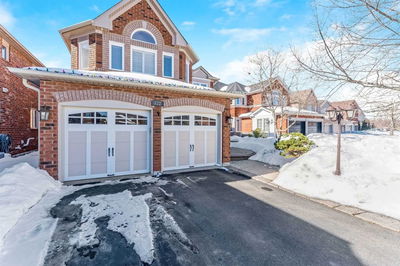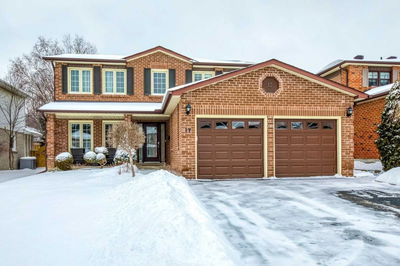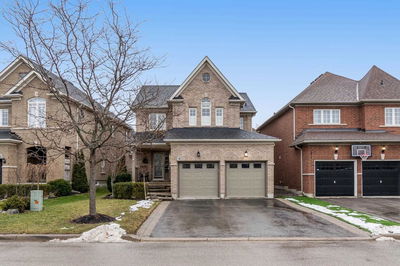4 Bedroom, 4 Bath Fernbrook Executive Home On Very Desirable Street In Stewart's Mill. Large Private Ravine Lot Backing Onto Mature, Forested North Halton Golf & Cc With No Neighbours Behind. Immaculately Maintained Home Finished From Top To Bottom. Approx 3800Sf Of Finished Living Space, 9' Ceilings On M/F With Large Profile Crown Moulding Throughout. Main Floor Hardwood With Hardwood Staircases. Kitchen Features Stone Counters, S.S. Appliances, Breakfast Bar And Pantry. Very Generous-Sized Bedrooms With Large Closets. 2nd Level Features Two 5 Piece Bathrooms. Entrance To Garage From M/F Laundry. Prof. Finished Basement With Heated Floors (Incl Shower Floor), 2nd Gas Fireplace And 3Pc Bath. Premium Lot Featuring Spectacular Oasis Backyard With 18'X34' Heated Saltwater Pioneer Pool With Diving Rock, Waterfall Feature, Remote For Waterfall/Filter/Lighting/Heater. Extensive Stone Patios, Walkways, I/G Sprinkler System, Cabana, Awning And Natural Gas Bbq Hook Up. Perfect For Entertaining!
부동산 특징
- 등록 날짜: Wednesday, February 22, 2023
- 가상 투어: View Virtual Tour for 48 North Ridge Crescent
- 도시: Halton Hills
- 이웃/동네: Georgetown
- 중요 교차로: Trafalgar & 15 Sideroad
- 전체 주소: 48 North Ridge Crescent, Halton Hills, L7G 6E1, Ontario, Canada
- 거실: Sunken Room, Large Window, Broadloom
- 주방: Stone Counter, Stainless Steel Appl, Pantry
- 가족실: Vaulted Ceiling, Gas Fireplace, Hardwood Floor
- 리스팅 중개사: Re/Max Professionals Inc., Brokerage - Disclaimer: The information contained in this listing has not been verified by Re/Max Professionals Inc., Brokerage and should be verified by the buyer.


