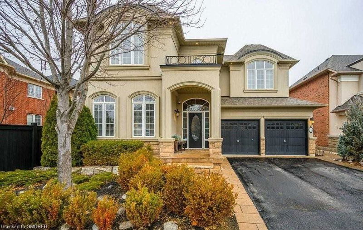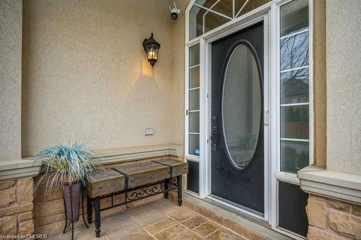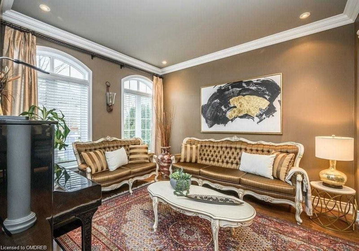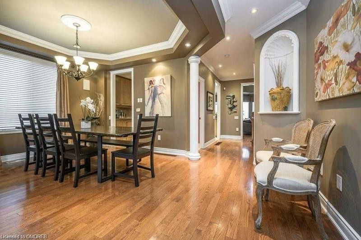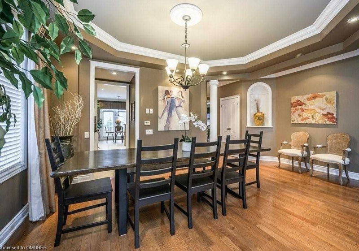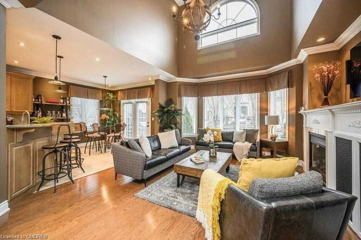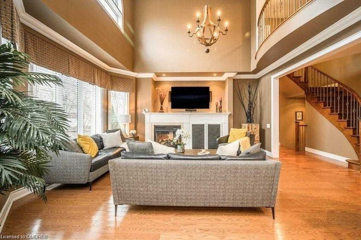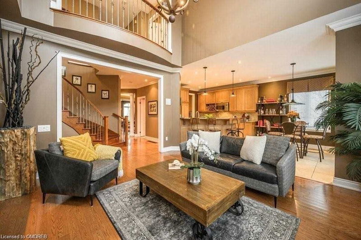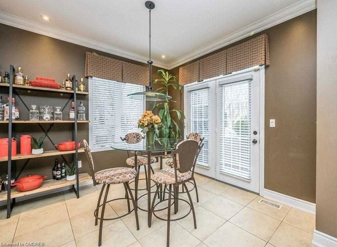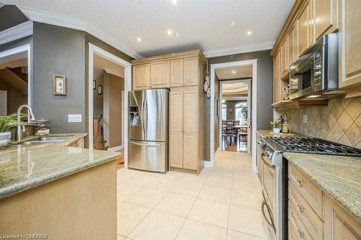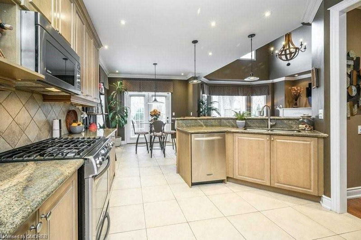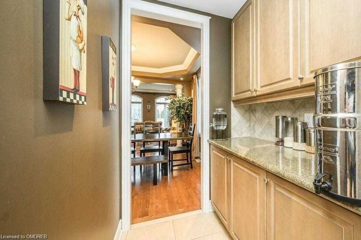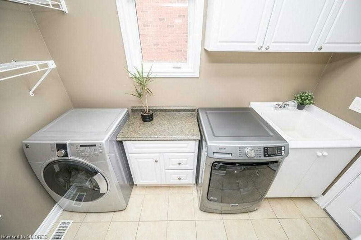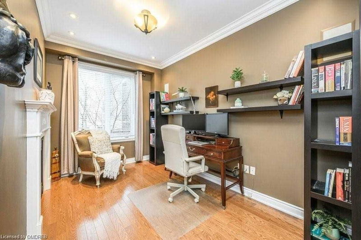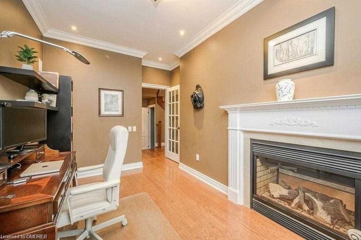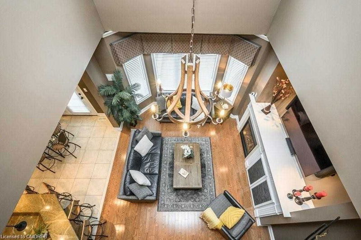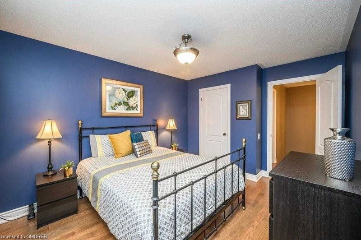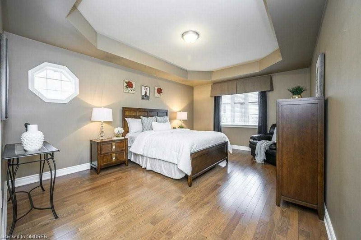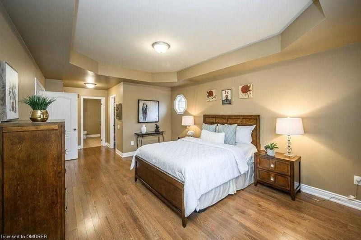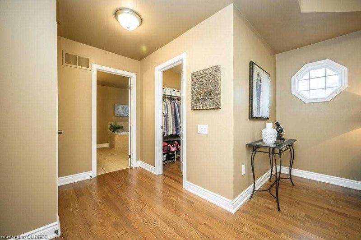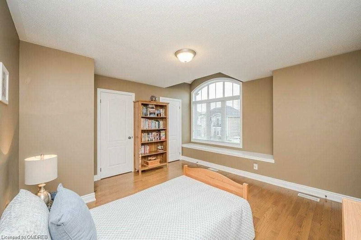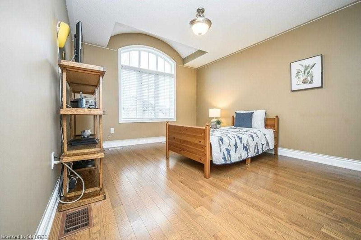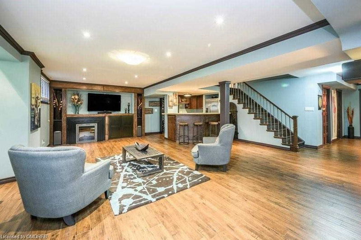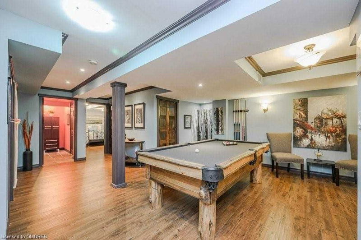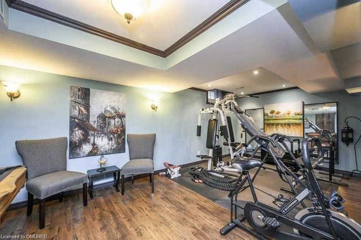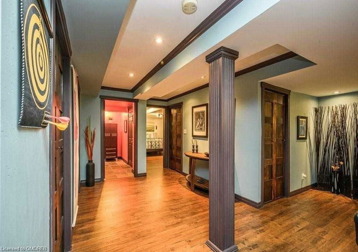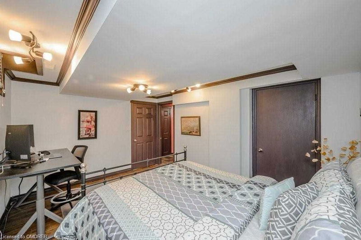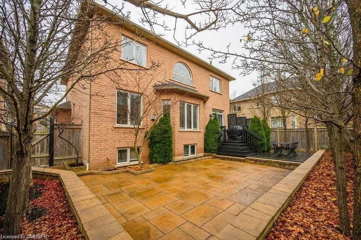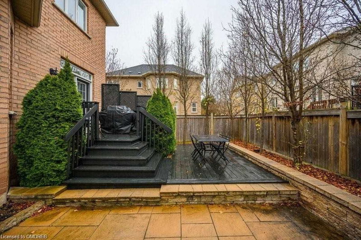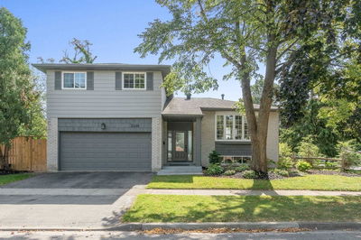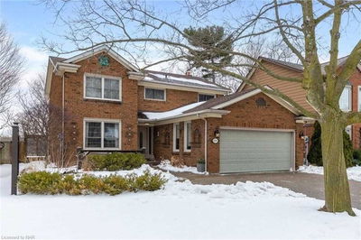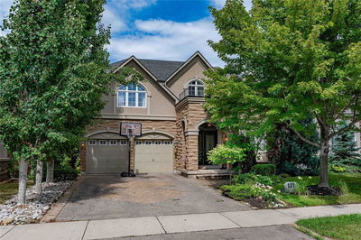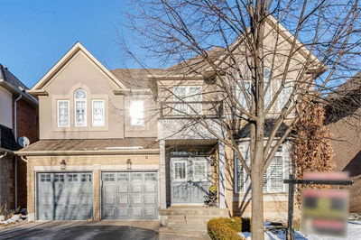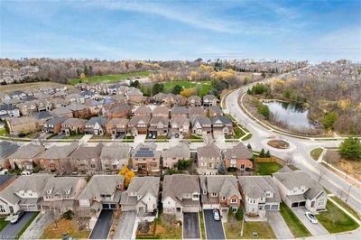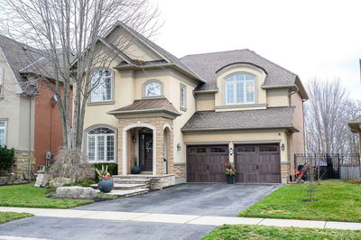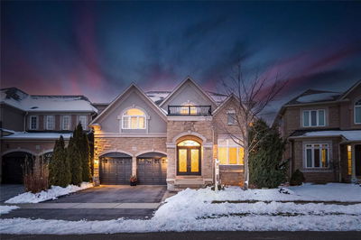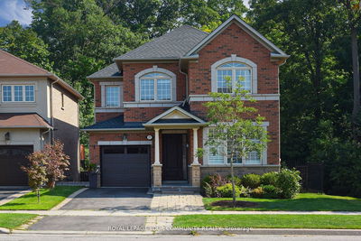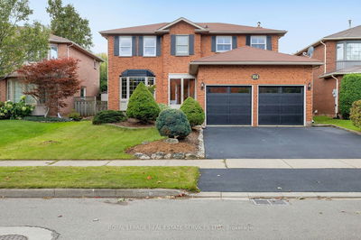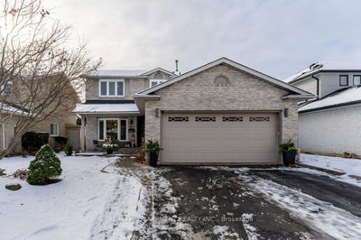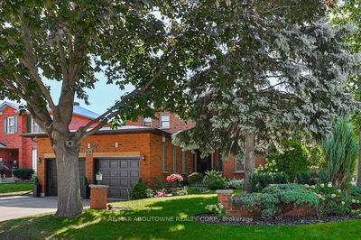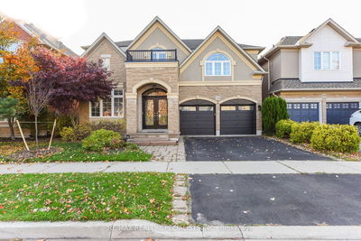Beautiful, Welcoming Home In Highly Sought-After Lakeshore Woods. Approx. 4200 Sqft Of Finished Living Space. Solid Oak Hardwood Floors On Both 1st And 2nd Floors. The Gourmet Kitchen Includes A Butler's Pantry, Granite Counters, Pot & Under-Counter Lighting, Raised Bar Top & Breakfast Area For Eating And Gathering. The 2-Story Family Room Is Great For Spending Time Together & Shares A 2-Sided Gas Fireplace W/ Private Main Floor Office. Upstairs, A Juliette Balcony Overlooks Family Room & Bedrooms Are Thoughtfully Laid Out. On The Lowel Level, Custom Windows Bring In Plenty Of Light To The Fully Finished Basement That Features A Recreation Area W/ Wet Bar, Gas Fireplace, Surround-Sound, Custom Built Wine Storage, A Rough-In For D/W, And Stainless Steel Fridge. The Bedroom Has A Walk-In Closet And 3Pc Semi-Ensuite Bathroom W/ Granite Countertop. The Home Has Been Well-Maintained & Has Recent Upgrades Such As A High-Efficiency Furnace (2022) And New Fridge & Washing Machine (2021)
부동산 특징
- 등록 날짜: Thursday, February 23, 2023
- 도시: Oakville
- 이웃/동네: Bronte West
- 중요 교차로: Rebecca / Great Lakes
- 전체 주소: 343 Turning Leaf Drive, Oakville, L6L 6W7, Ontario, Canada
- 주방: Main
- 거실: Main
- 리스팅 중개사: Real Broker Ontario Ltd., Brokerage - Disclaimer: The information contained in this listing has not been verified by Real Broker Ontario Ltd., Brokerage and should be verified by the buyer.

