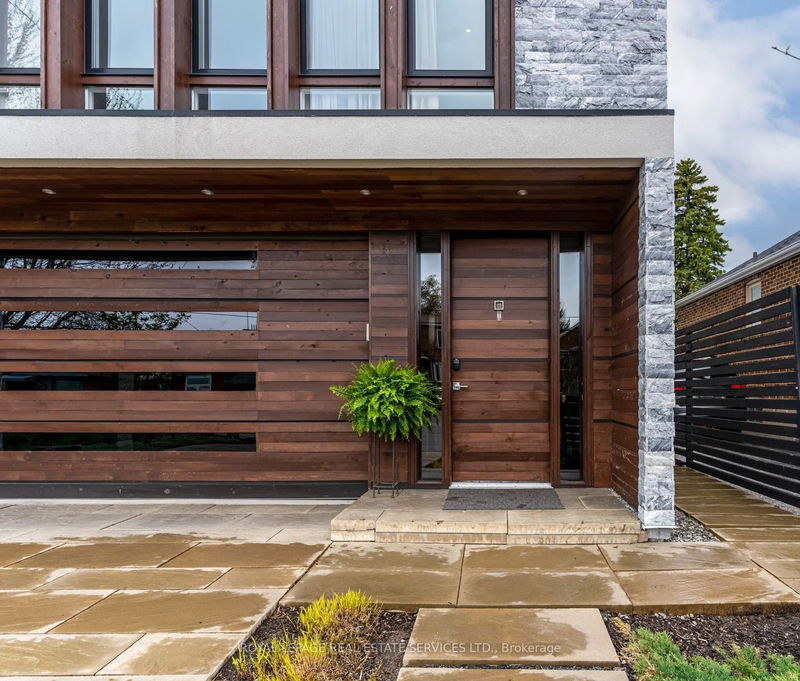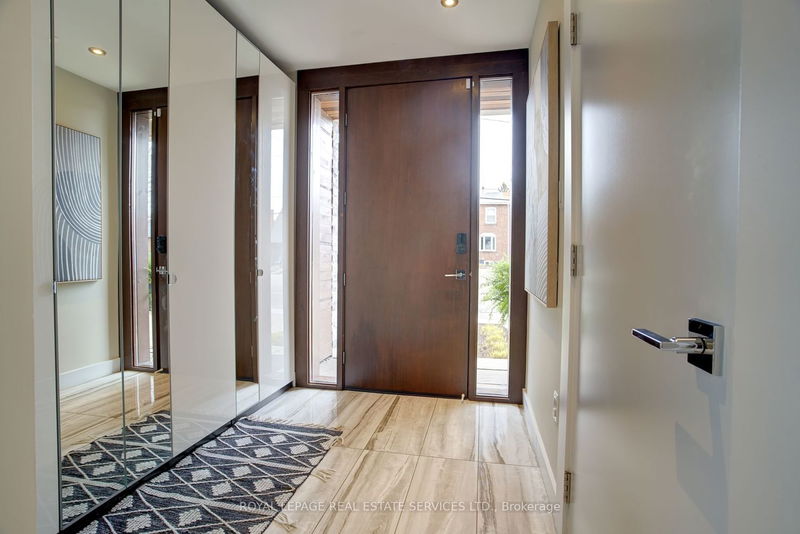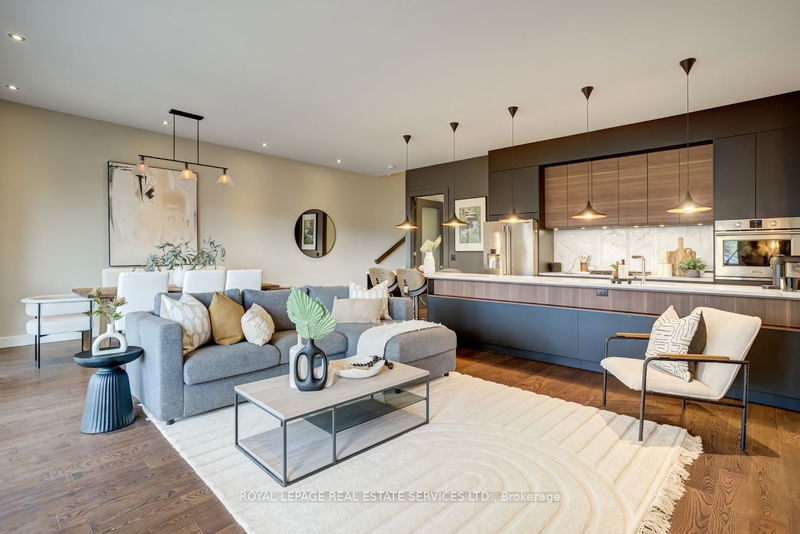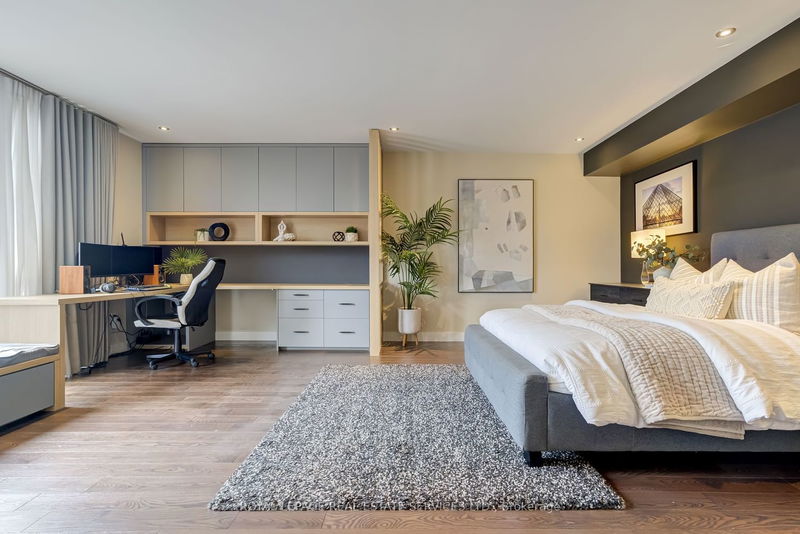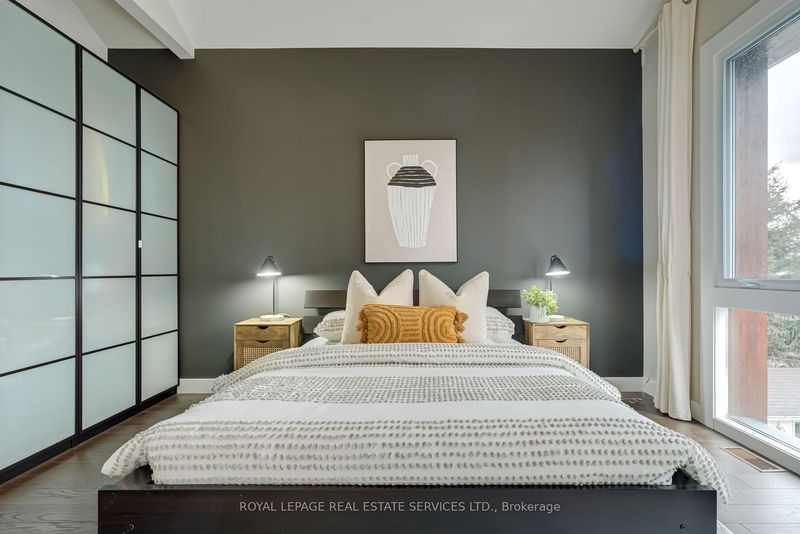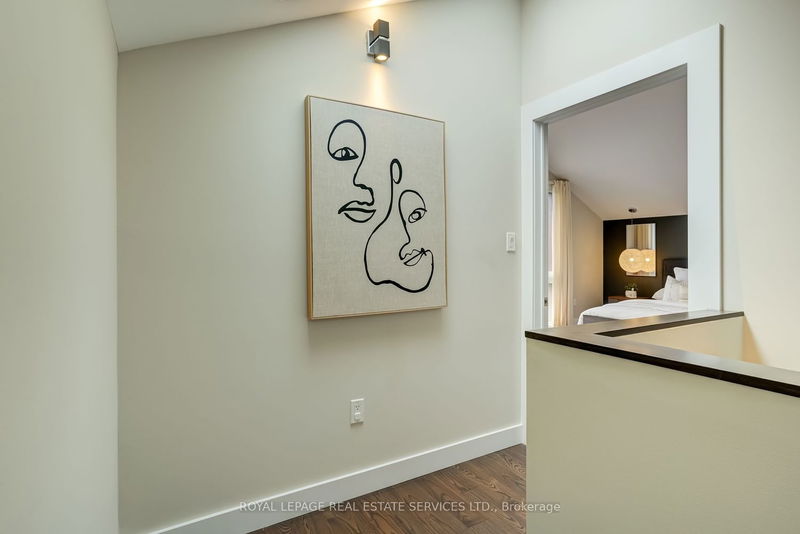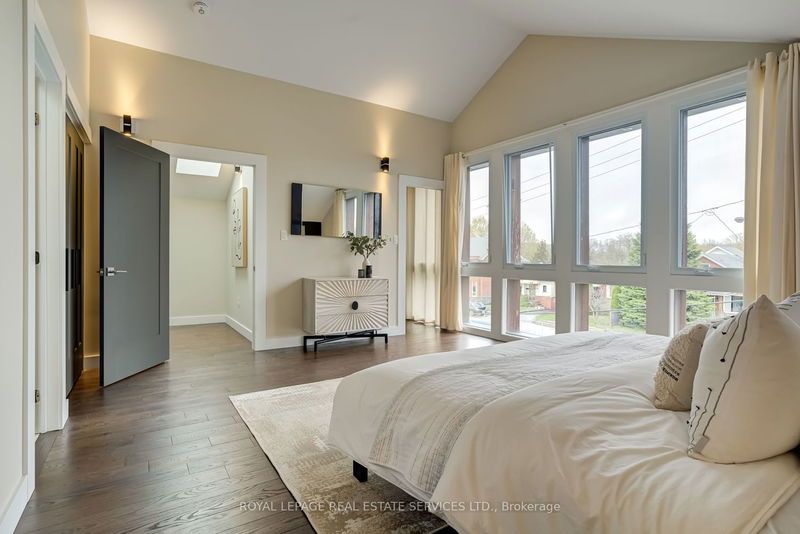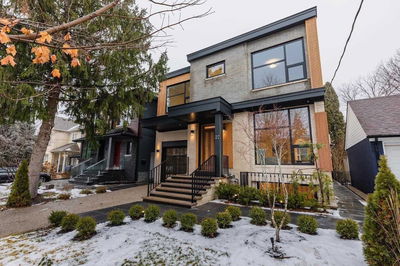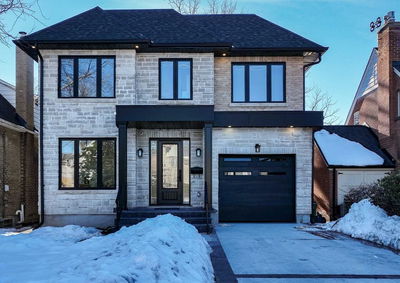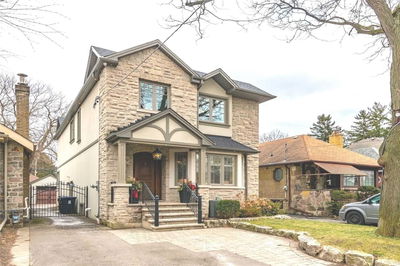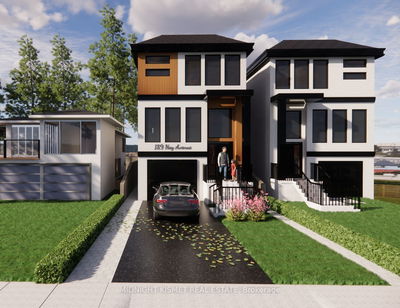This chic property delivers the WOW factor! Downtown loft meets contemporary Brownstone! Soaring ceilings, oversized windows and multiple skylights let the sunshine in from every angle. Almost 3300 square feet of stylish living space across five levels. Impressive open plan main level with floor to ceiling feature wall & fireplace, handsome chef's kitchen with 17 ft breakfast bar. Oversized sliding doors open to back patio. Ideal for large scale entertaining. Generous 2nd & 3rd floor bedrooms with luxe baths. Primary suite on top level with 5 piece ensuite and walk-in closet. Finished basement with office space. Access to garage through ground level foyer. Walking distance to High Park, the lake and shopping along the Queensway. Mins to Bloorwest Village and shops and dining in the Kingsway. Easy access to TTC. Mins by car to the Gardiner. Short commute into the city.
부동산 특징
- 등록 날짜: Tuesday, May 02, 2023
- 가상 투어: View Virtual Tour for 46 Stephen Drive
- 도시: Toronto
- 이웃/동네: Stonegate-Queensway
- Major Intersection: Parklawn & Queensway
- 전체 주소: 46 Stephen Drive, Toronto, M8Y 3M6, Ontario, Canada
- 주방: Breakfast Bar, Granite Counter, Stainless Steel Appl
- 리스팅 중개사: Royal Lepage Real Estate Services Ltd. - Disclaimer: The information contained in this listing has not been verified by Royal Lepage Real Estate Services Ltd. and should be verified by the buyer.


