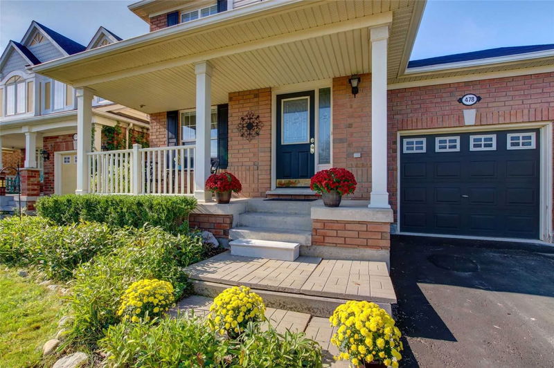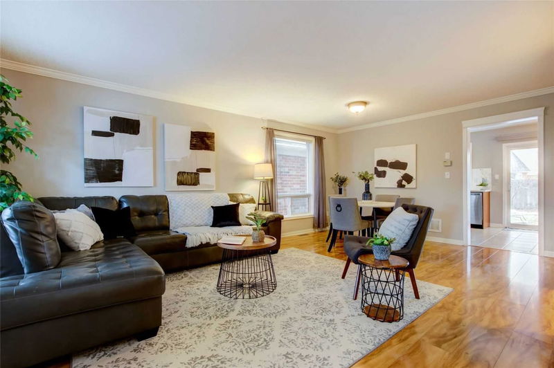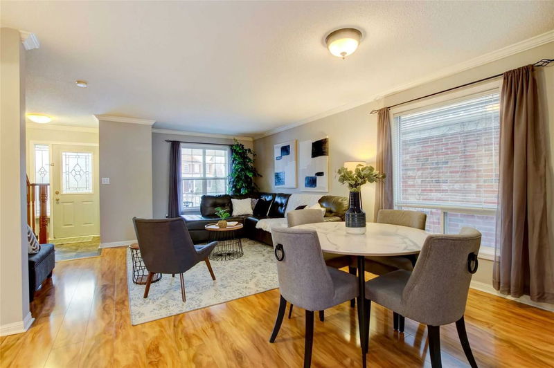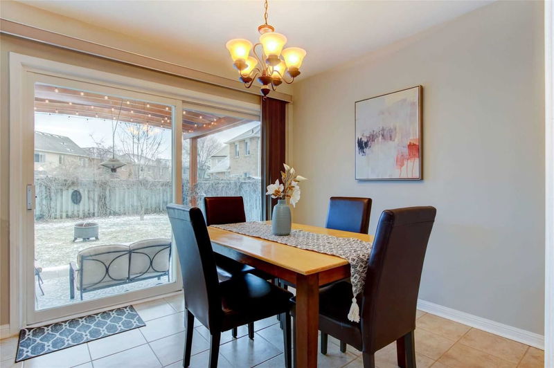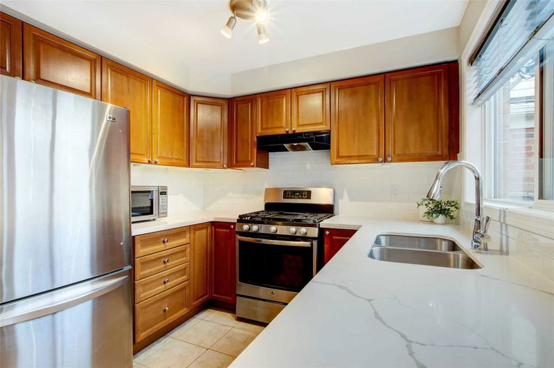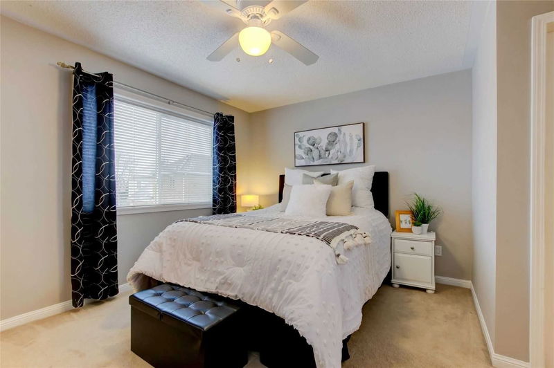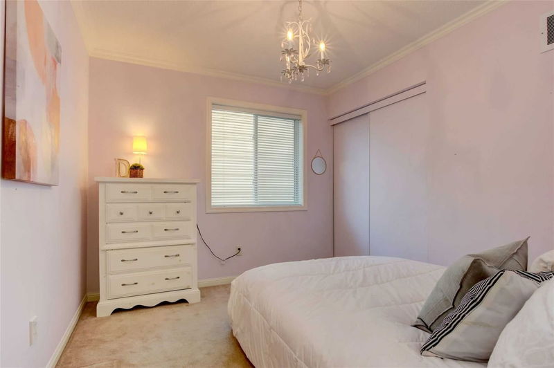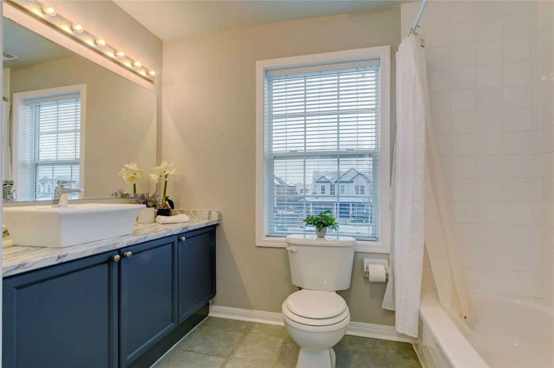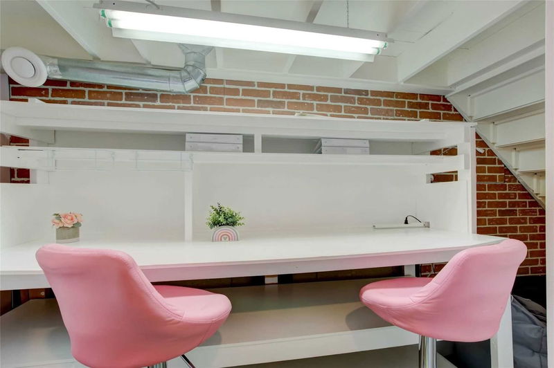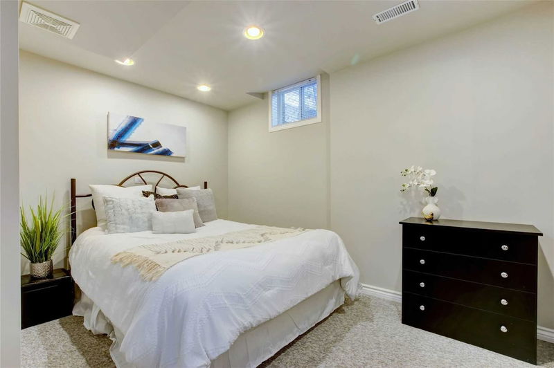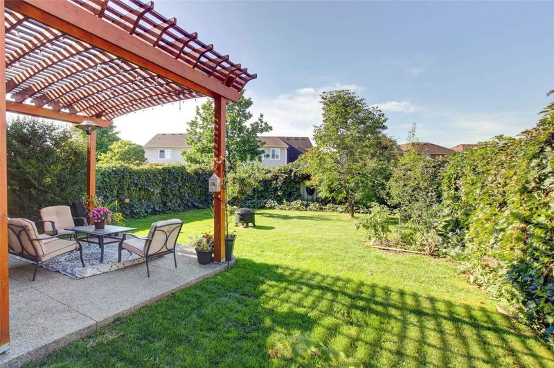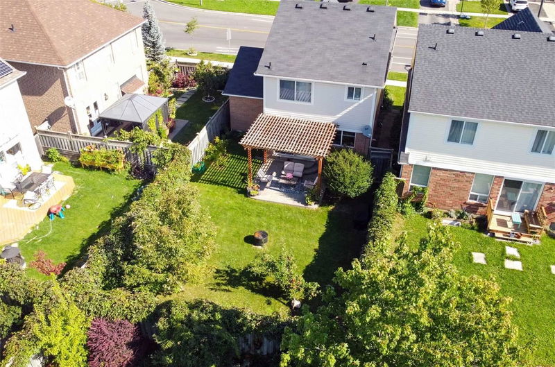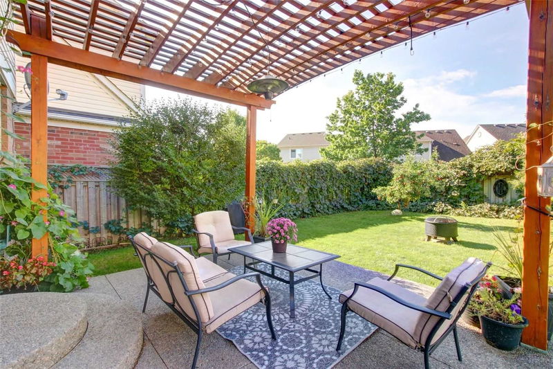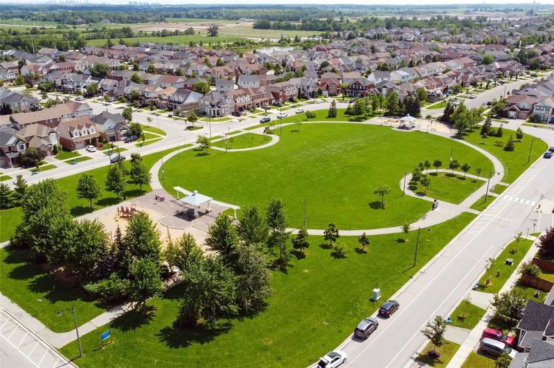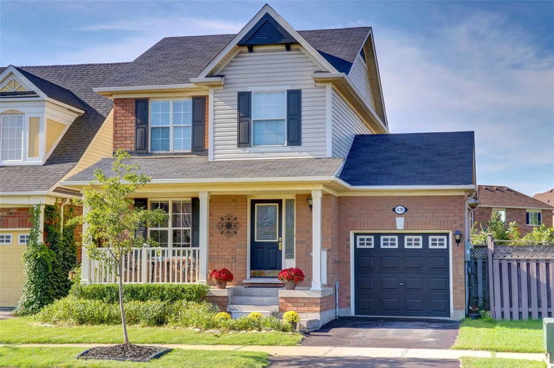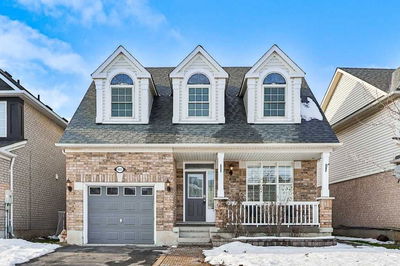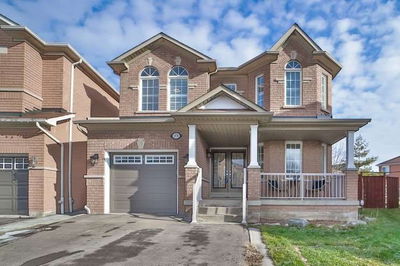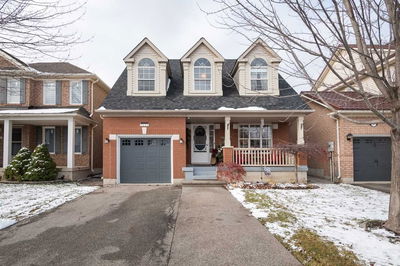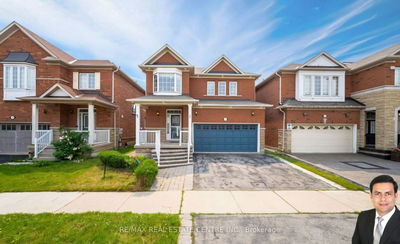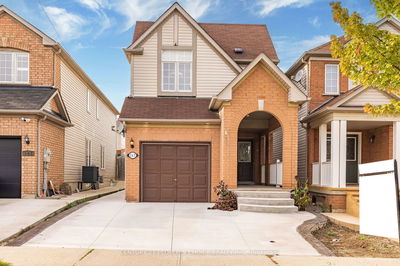Charming And Well Maintained Mattamy "Fremont" Model In The Established Neighbourhood Of Clarke. This Fully Finished And Updated Home Features A Great Layout For Living And Entertaining. Eat-In Kitchen Has Stainless Steel Appliances, Quartz Countertops, Tile Backsplash And Walks Out To An Oversized And Private Landscaped Yard With, Fire Pit, Aggregate Patio And Pergola (See Summer Photos At End Of Tour!). Hardwood Stairs Lead To 3 Good Sized Bedrooms, Including Master With Walk-In Closet And 4Pc Ensuite. Fully Finished Basement Offers An Additional Bedroom, Rec Room, Office Nook , Cold Cellar And A 3Pc Rough-In Bath For Potential Future Needs. Newer Roof (2016), Furnace And Ac (2017), Appliances (2017), Main Level Flooring (2017) And Basement Carpet (2023). Family Friendly Location In A High Demand Neighbourhood.
부동산 특징
- 등록 날짜: Thursday, February 23, 2023
- 가상 투어: View Virtual Tour for 478 Trudeau Drive
- 도시: Milton
- 이웃/동네: Clarke
- 전체 주소: 478 Trudeau Drive, Milton, L9T 5K9, Ontario, Canada
- 주방: Stainless Steel Appl, Quartz Counter, Backsplash
- 거실: Combined W/Dining, Laminate, Crown Moulding
- 리스팅 중개사: Re/Max Real Estate Centre Inc., Brokerage - Disclaimer: The information contained in this listing has not been verified by Re/Max Real Estate Centre Inc., Brokerage and should be verified by the buyer.




