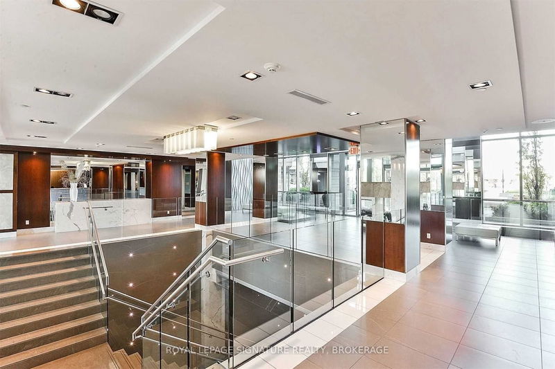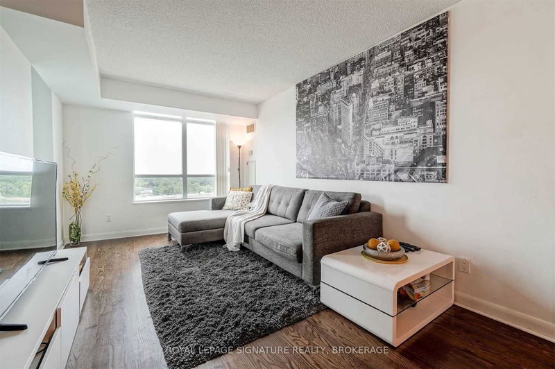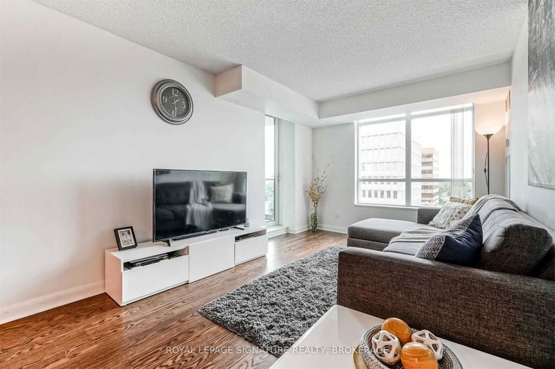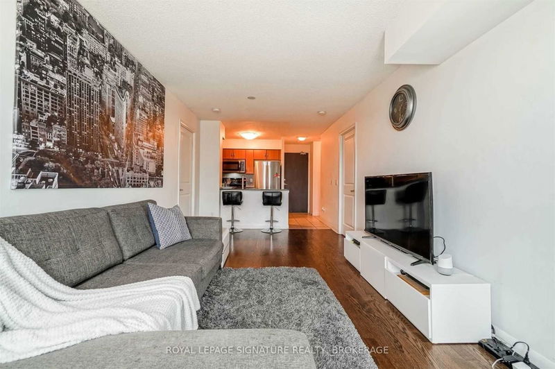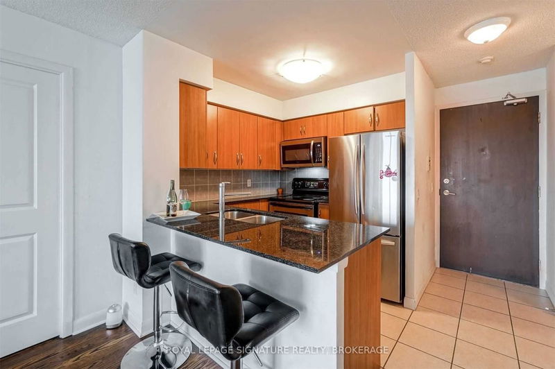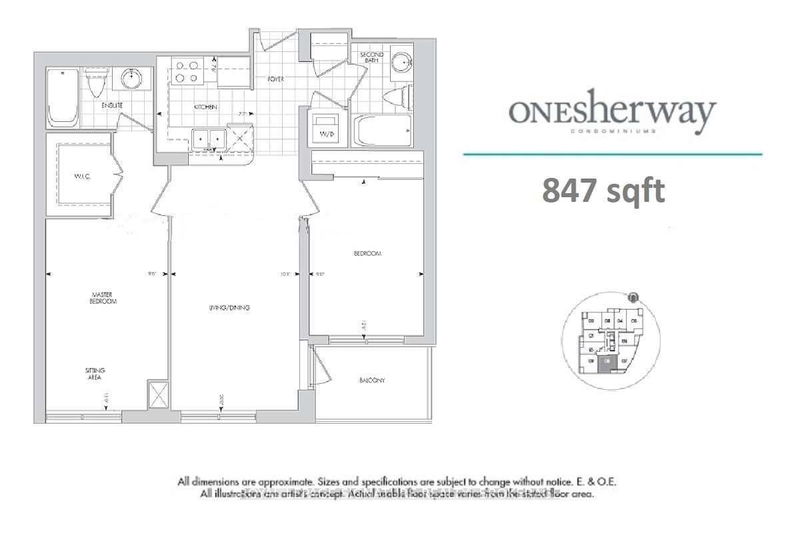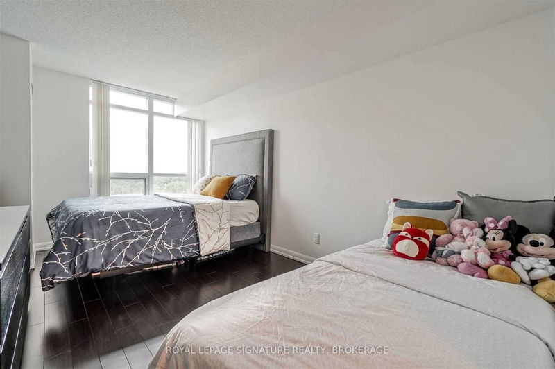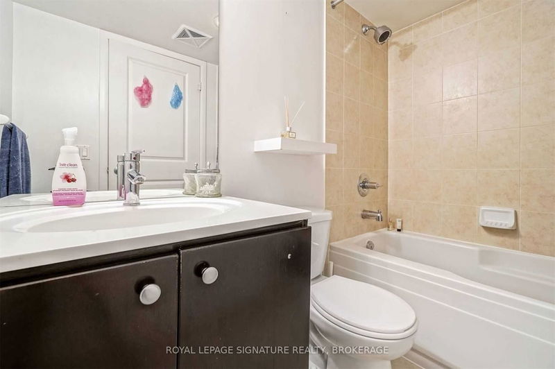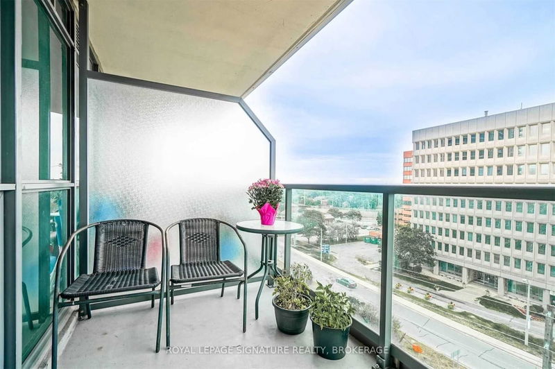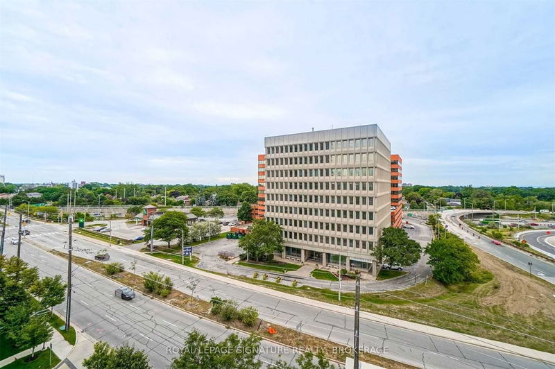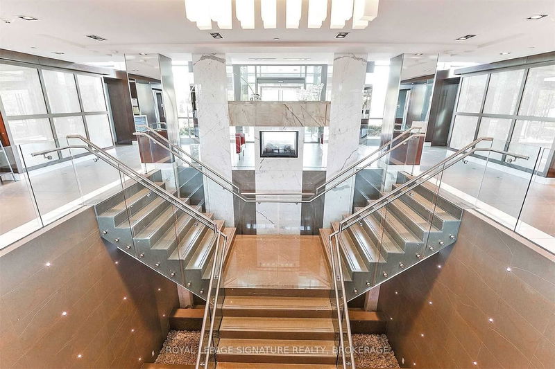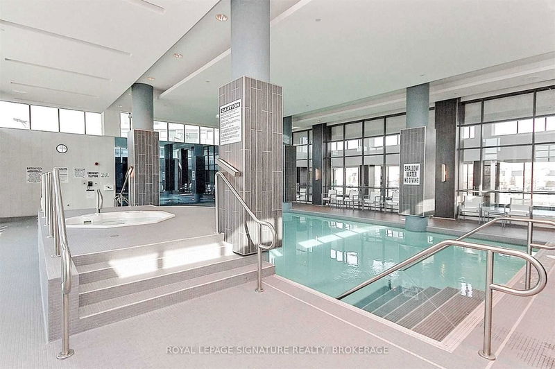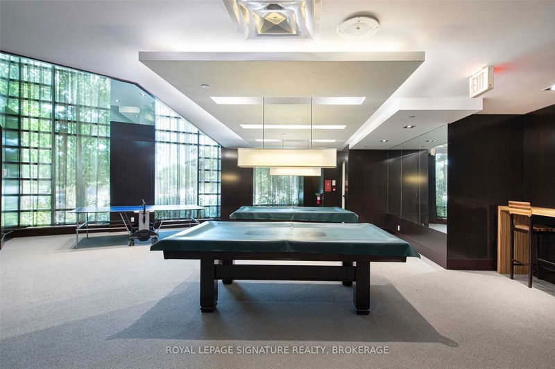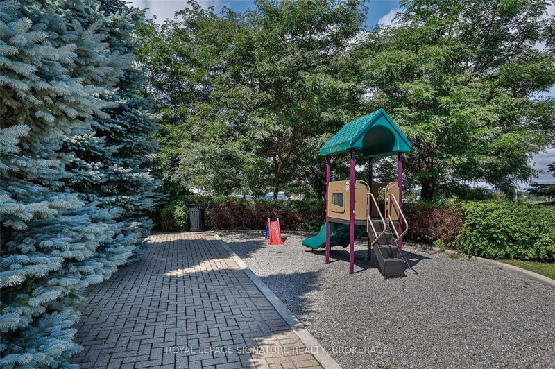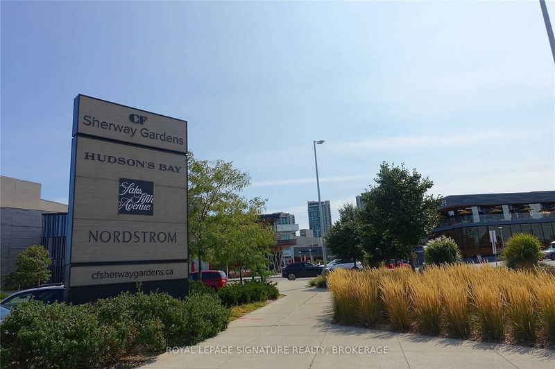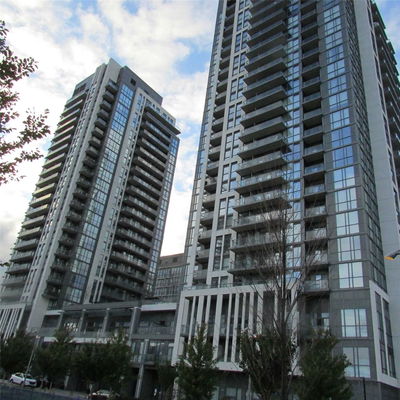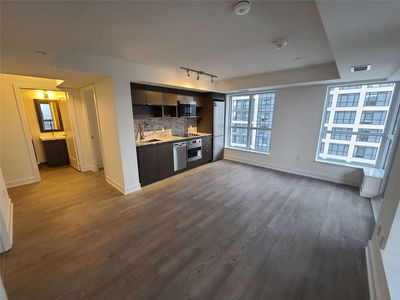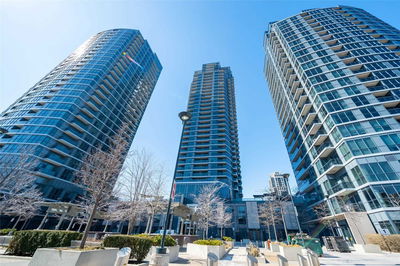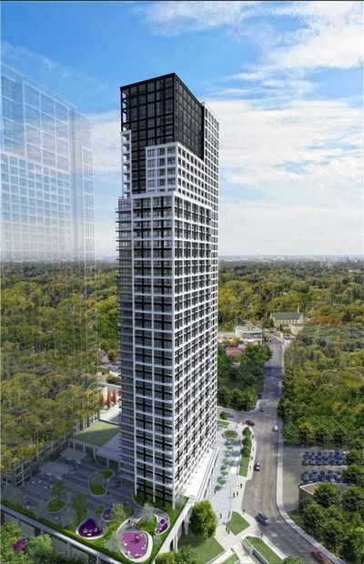Sun-Filled 847 Sf, Split Floor Plan - 2 Bedroom 2 Full Bath**South West Views Of The Lake**Large Bedrooms & No Carpets**Beautiful Hardwood Flooring In Living/Dining Room & Quality Engineered Flooring In Bedrooms**Huge Walk-In Closet & 4Pc Ensuite In Prim.Bdrm**Large Kitchen With Granite Counters, Breakfast Bar & Lots Of Counter Space**Luxury & Convenience With Resort-Style Amenities**Upscale Shopping & Dining At Your Doorstep @ Sherway Gdns Mall & Area**Excellent Neighborhood** Quick Access To Highways, Airport, Subway, Go Station & Downtown Toronto**24Hr Concierge, Pool, Fitness Ctr, Sauna, Media/Party Rm, Billiard, Theatre, Parkette &More**Perfect Investment Or Move In & Enjoy!
부동산 특징
- 등록 날짜: Friday, February 24, 2023
- 가상 투어: View Virtual Tour for 808-225 Sherway Gardens Road
- 도시: Toronto
- 이웃/동네: Islington-도시 Centre West
- 전체 주소: 808-225 Sherway Gardens Road, Toronto, M9C 0A3, Ontario, Canada
- 거실: Sw View, W/O To Balcony, Hardwood Floor
- 주방: Breakfast Bar, Granite Counter, Stainless Steel Appl
- 리스팅 중개사: Royal Lepage Signature Realty, Brokerage - Disclaimer: The information contained in this listing has not been verified by Royal Lepage Signature Realty, Brokerage and should be verified by the buyer.


