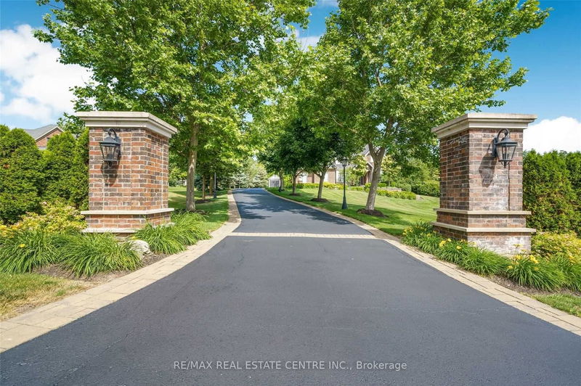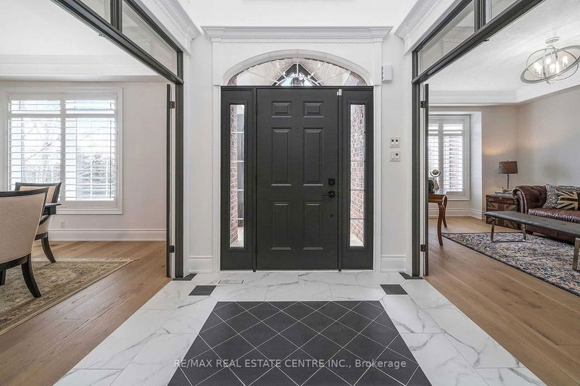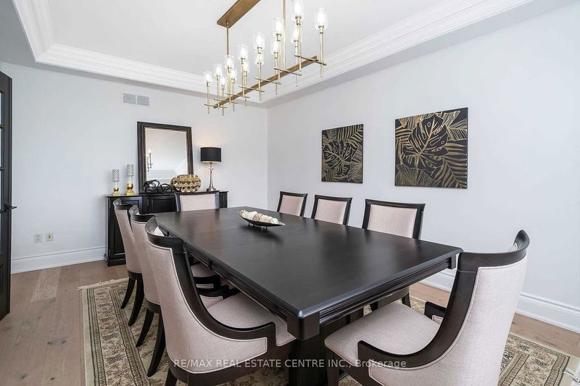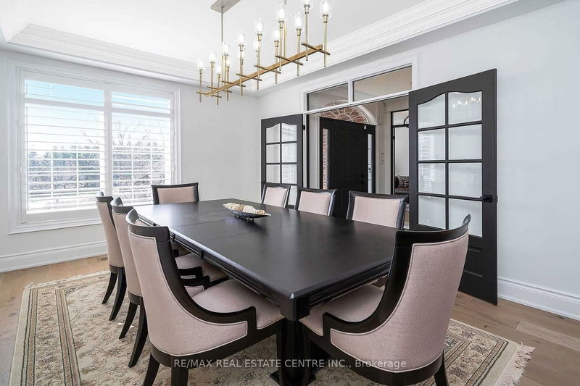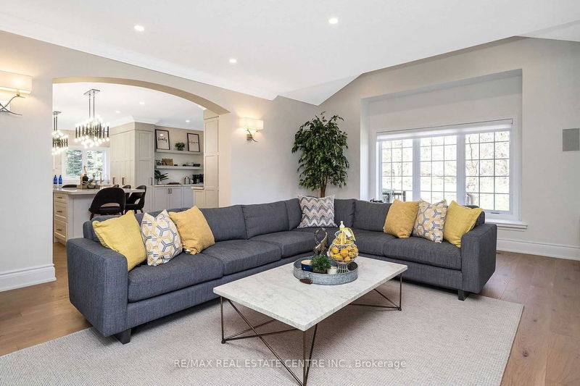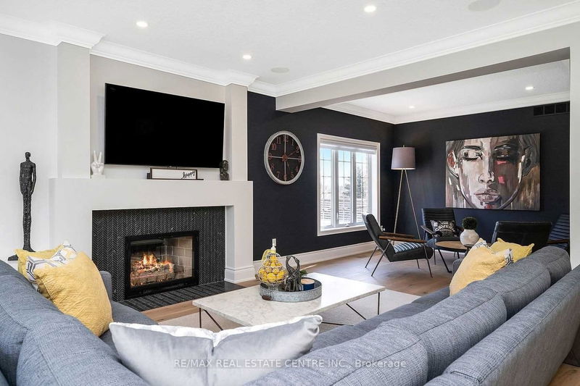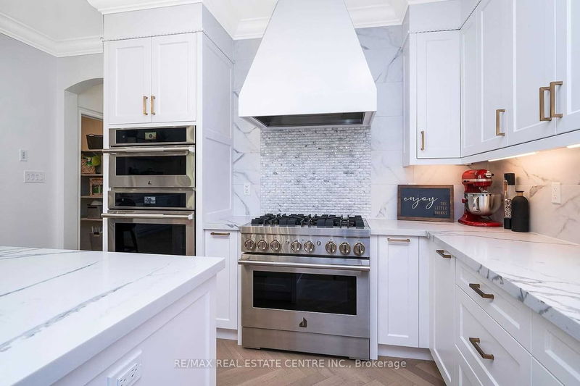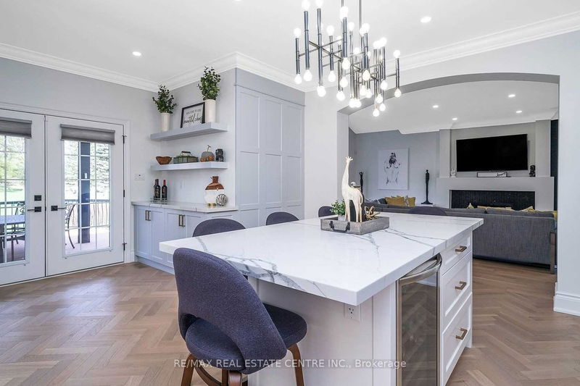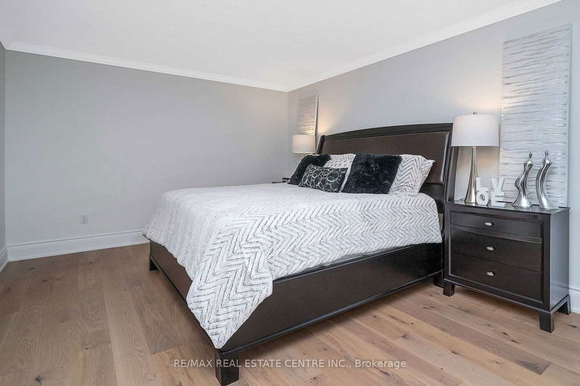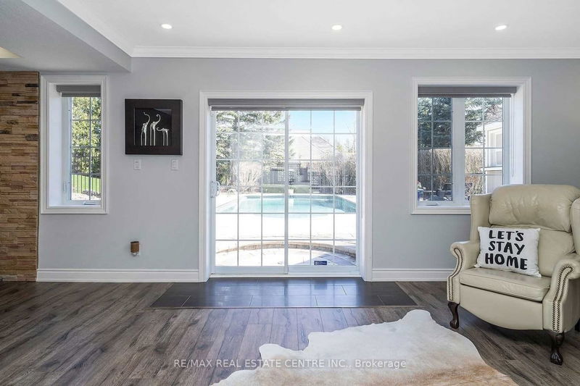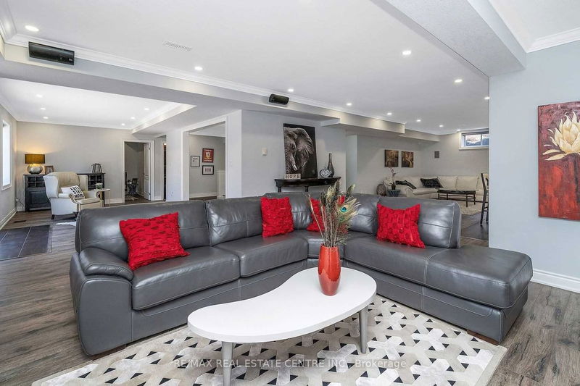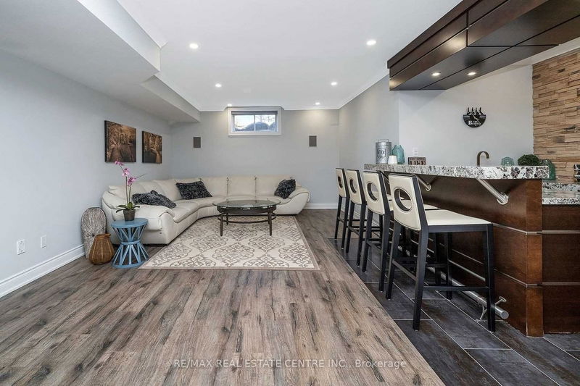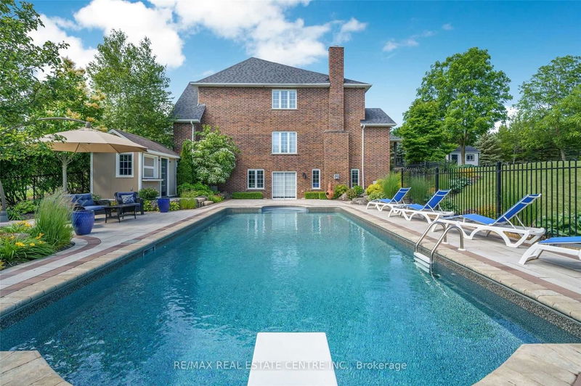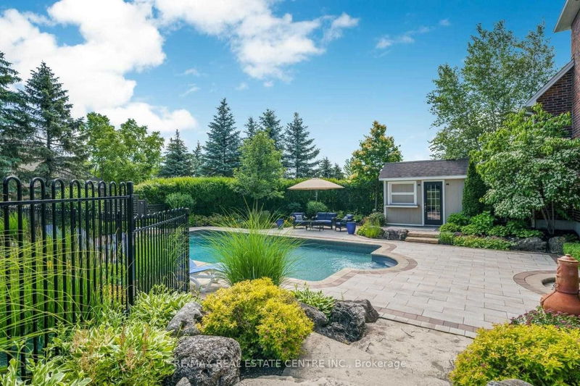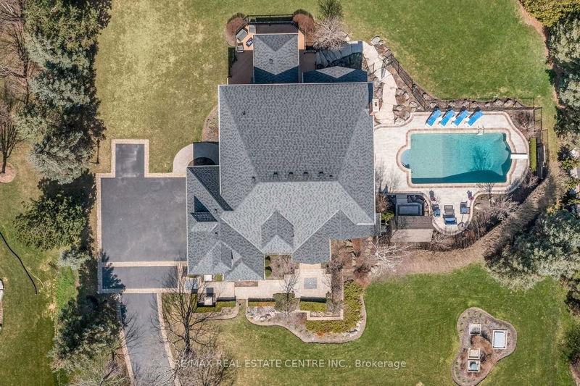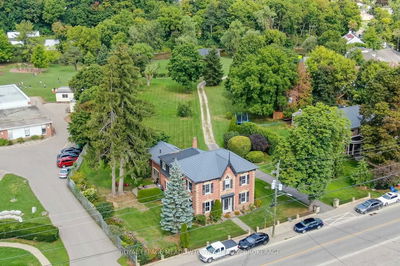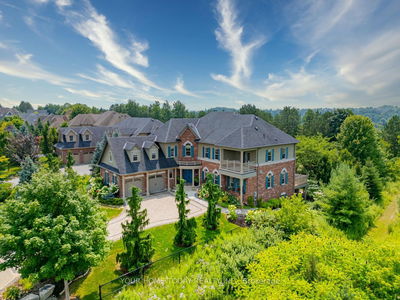Captivating Design And Luxury Personified In This Totally Redone Masterpiece Of A Home! On A Paradise-Like Property In Georgetown's Most Prestigious Enclave Of Estates. Spectacular Curb Appeal & Landscaping, Massive Principal Rms, Chic 7" Wide White Oak Hdwd, Outstanding Millwork, Meticulous Tilework, Out-Of-This-World Lighting, Custom Blinds/Cali Shutters, Crown Mouldings, French Drs. Drop Dead Gorgeous Contemporary Kitchen W Hi-End Built-In Appliances, Herringbone Hdwd, Quartz Counters, Impeccable Finishes & Storage Galore Incl Walk-In Pantry! Step Out To Covered Lanai To Expansive Views Of The Stunning Yard & All Open To Epic-Sized Family Rm W Stylish Gas Fp & Light Flooded Windows. Dramatic 2-Toned Staircase W Wrought Iron Leads To Laundry,4 Lrg Bdrms Incl Primary Suite(Front To Back Of House) W Walk-In Closet Organizer, 5Pc Deluxe Ensuite -Dbl Walnut Vanity W Quartz, Freestanding Viola Stone Tub, Incredible Tilework, Riobel Faucets, Glam Glass Steam Shower- Your Ultra Modern, Spa!
부동산 특징
- 등록 날짜: Tuesday, May 02, 2023
- 가상 투어: View Virtual Tour for 3 Bishop Court
- 도시: Halton Hills
- 이웃/동네: Glen Williams
- 중요 교차로: Confederation/Bishop
- 전체 주소: 3 Bishop Court, Halton Hills, L7G 6G8, Ontario, Canada
- 거실: Coffered Ceiling, Hardwood Floor, California Shutters
- 주방: B/I Appliances, Quartz Counter, Walk-Out
- 가족실: Gas Fireplace, Built-In Speakers, Pot Lights
- 리스팅 중개사: Re/Max Real Estate Centre Inc. - Disclaimer: The information contained in this listing has not been verified by Re/Max Real Estate Centre Inc. and should be verified by the buyer.


