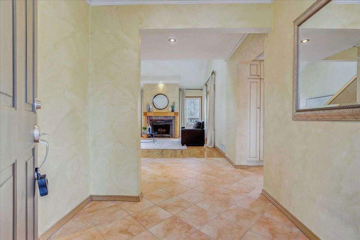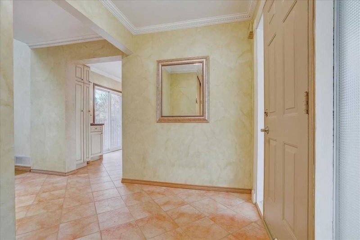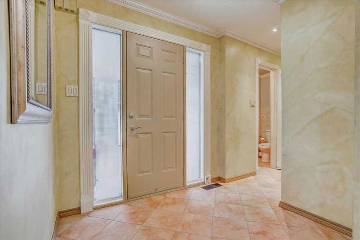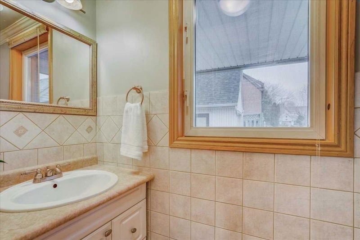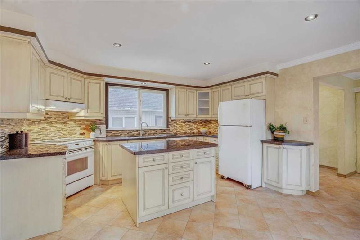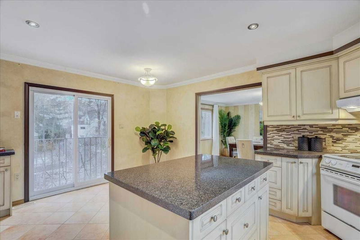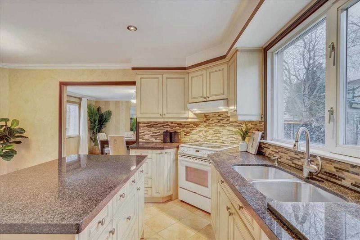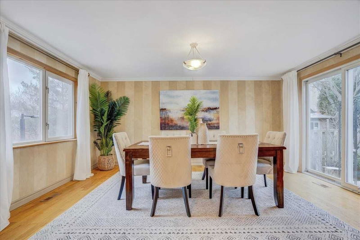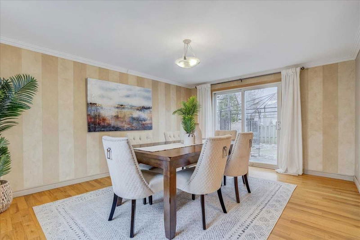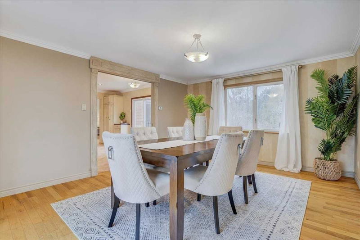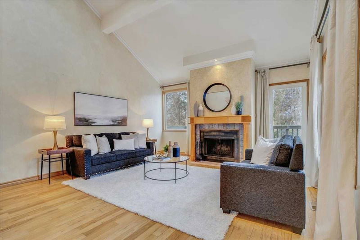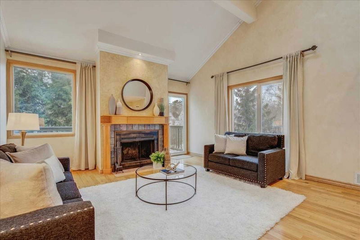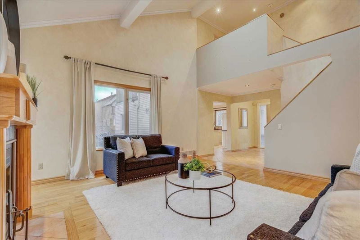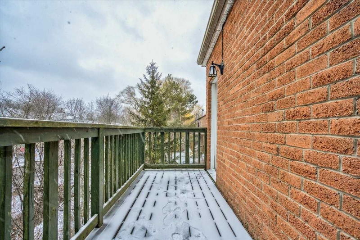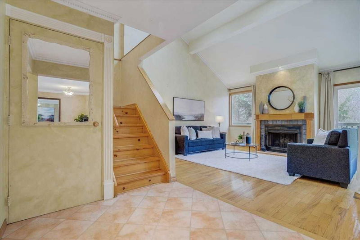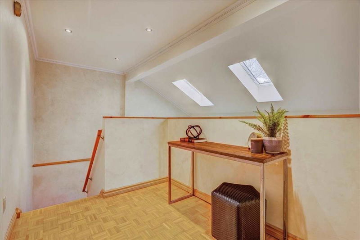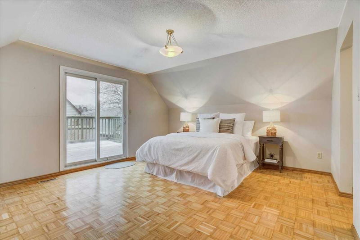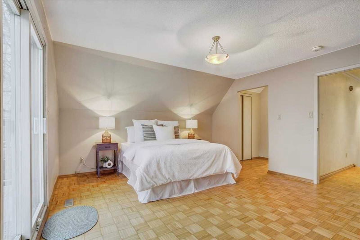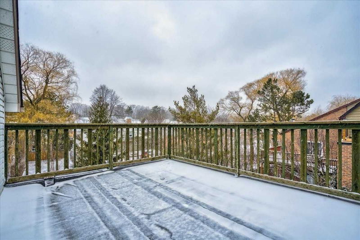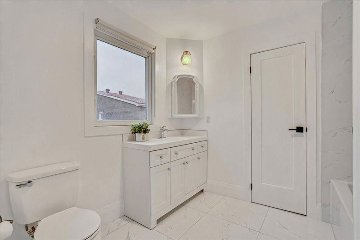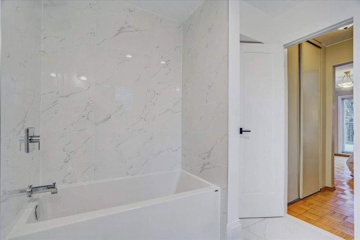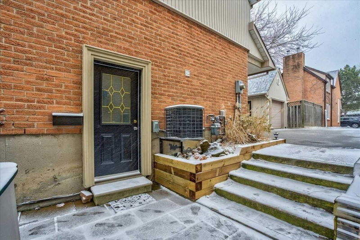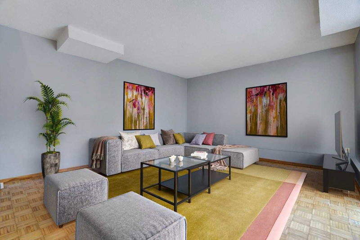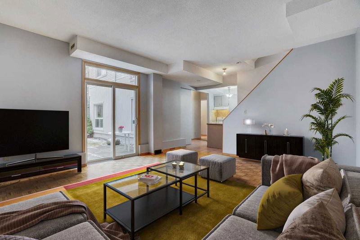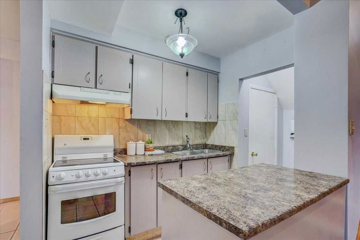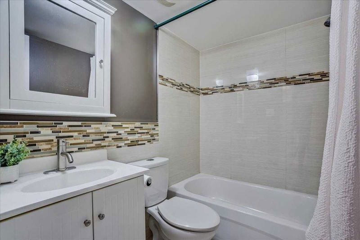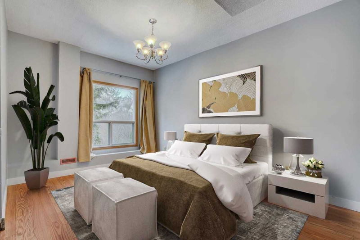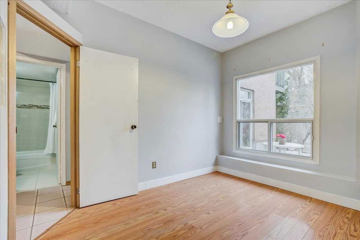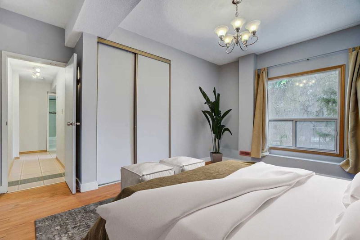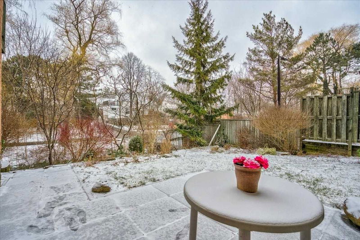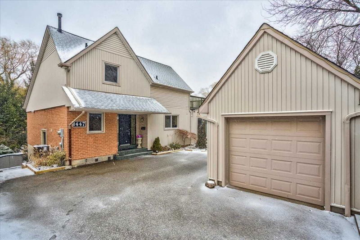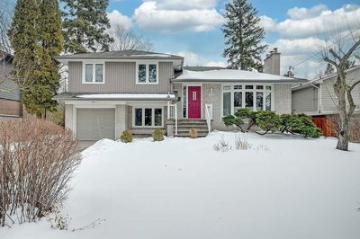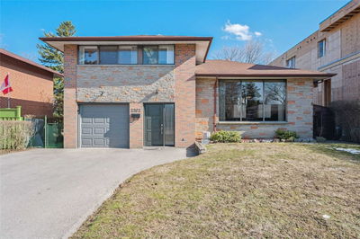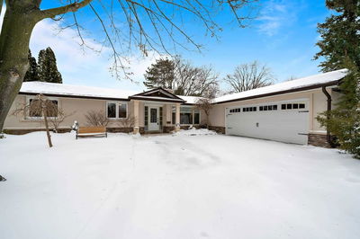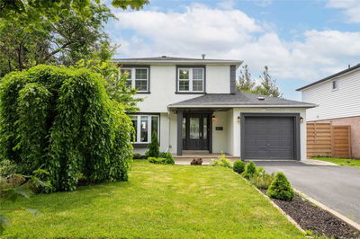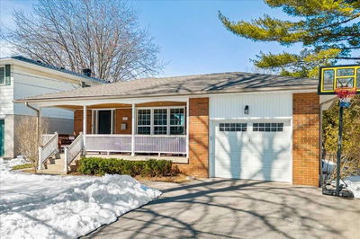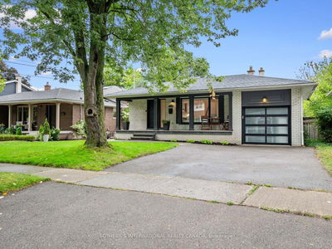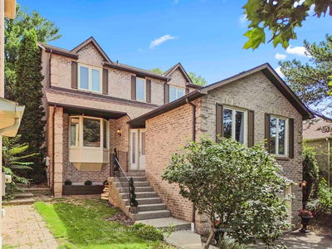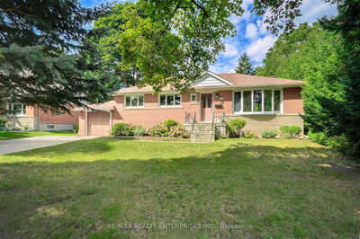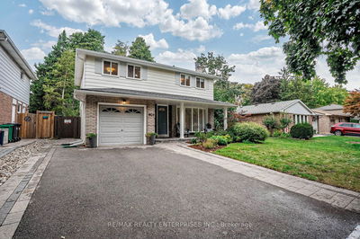Welcome To This Hidden Jewel In The Desirable Clarkson Community. Situated On A Quiet Cul- De-Sac, This Home Features Nearly 2300 Sq. Ft. Of Living Space On A Unique And Private Lot With A Detached Garage And Driveway W/ Parking For 4+ Cars. Main Floor Living Room Features Hardwood Floors, 17' Vaulted Ceilings, Large Custom Skylights, W/O Sundeck And Wood Burning Fireplace. Spacious Kitchen Features Granite Counters & Island W/ Juliette Balcony. Adjacent Space Can Be Used As Dining Room, Den, Office Or Bedroom Featuring Pocket Doors, Hardwood And W/O To Patio. Upstairs Primary Features A W/O Private Sundeck And Newly Reno'd Spacious Ensuite Bathroom. The Lower Level Features A Separate Private Entrance, 9' Ceilings, Private Entrance, 2 Bedrooms, Kitchen, Laundry & Bathroom. This Home Is Also A Legal Duplex. New Owners Have The Option To Rent Out Either The Top Or Bottom Levels For Significant Rental Income Opportunities. Or Can Easily Be Enjoyed As A Single-Family Home.
부동산 특징
- 등록 날짜: Friday, February 24, 2023
- 가상 투어: View Virtual Tour for 1447 Ithaca Court
- 도시: Mississauga
- 이웃/동네: Clarkson
- Major Intersection: Lakeshore & Johnson's Lane
- 전체 주소: 1447 Ithaca Court, Mississauga, L5J 4L1, Ontario, Canada
- 주방: Juliette Balcony, Granite Counter, Centre Island
- 리스팅 중개사: Royal Lepage Real Estate Services Regan Real Estate, Brokerage - Disclaimer: The information contained in this listing has not been verified by Royal Lepage Real Estate Services Regan Real Estate, Brokerage and should be verified by the buyer.


