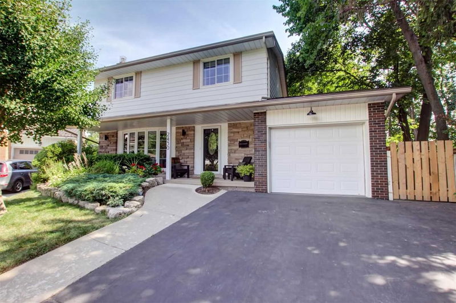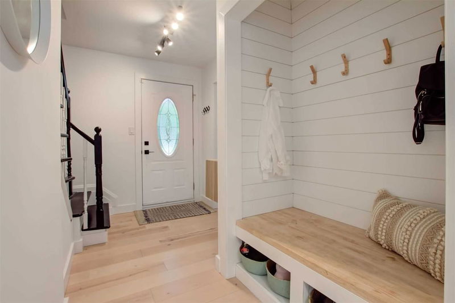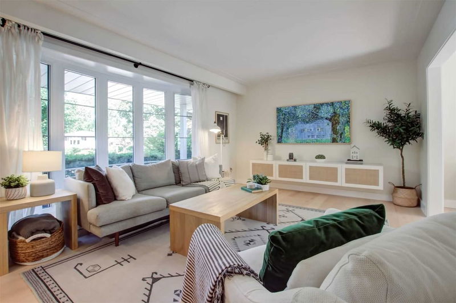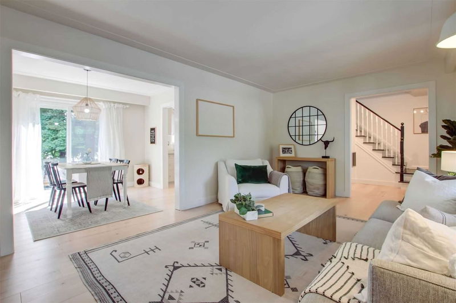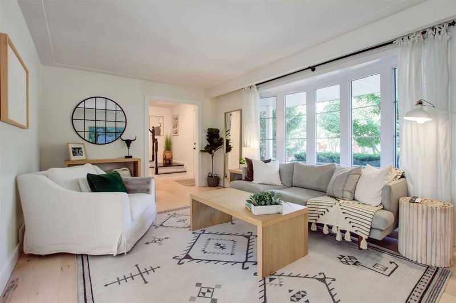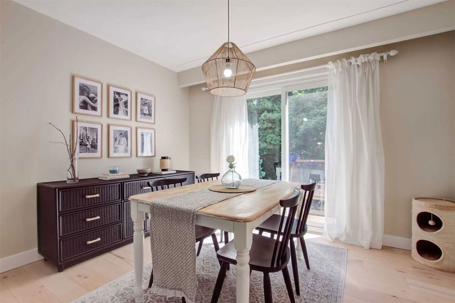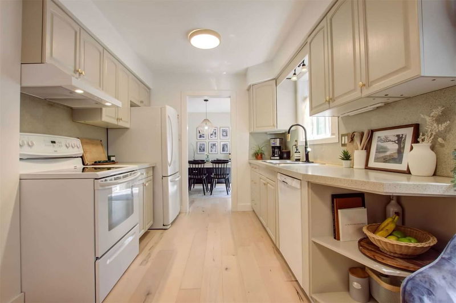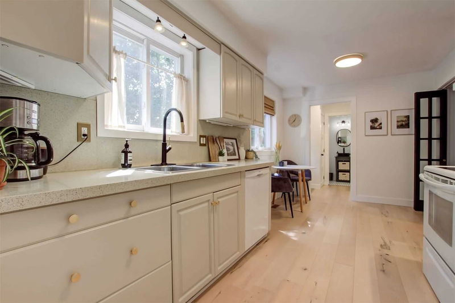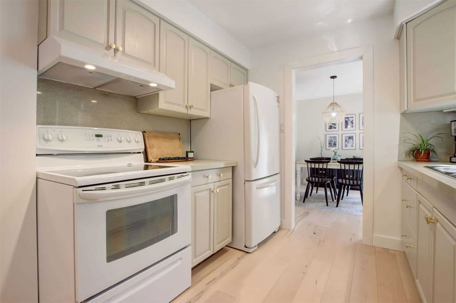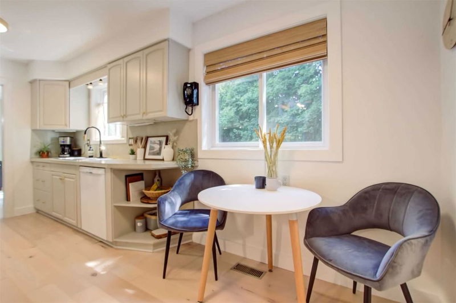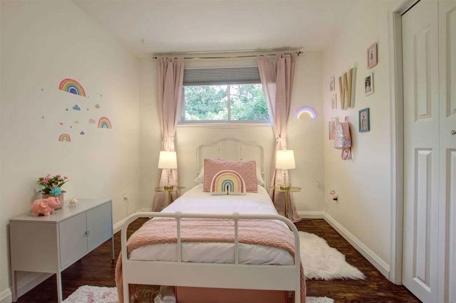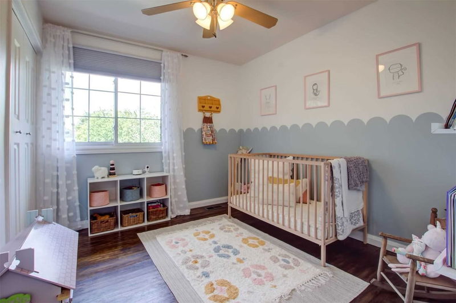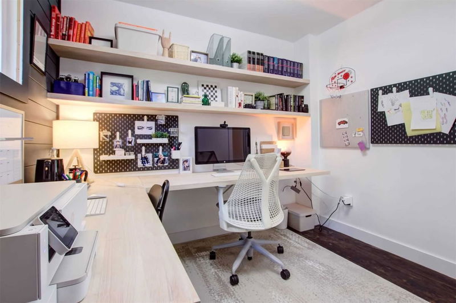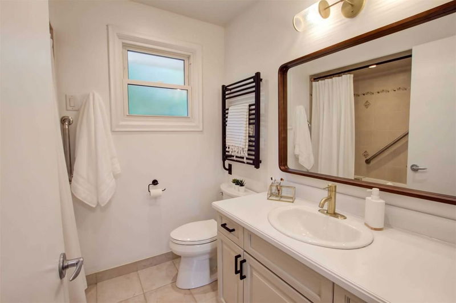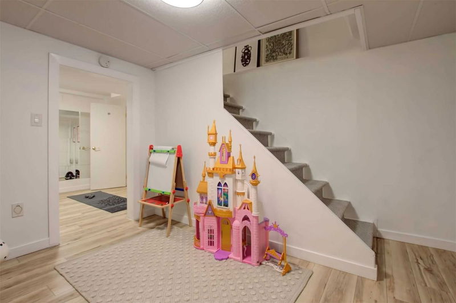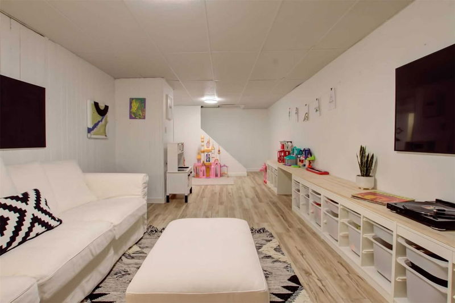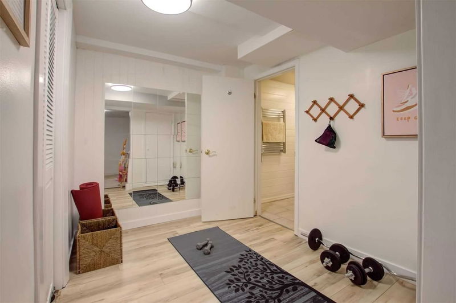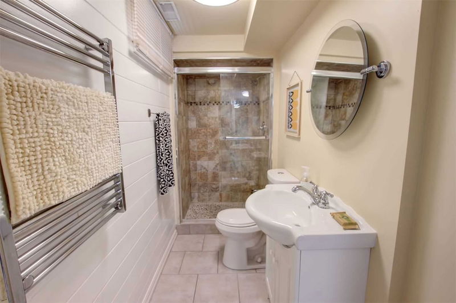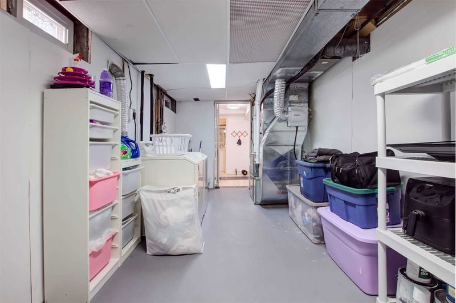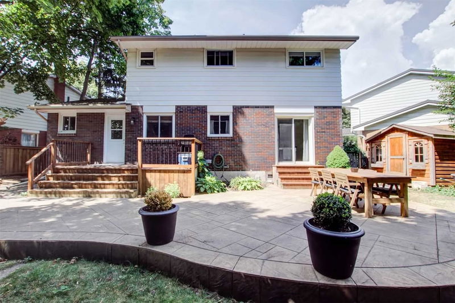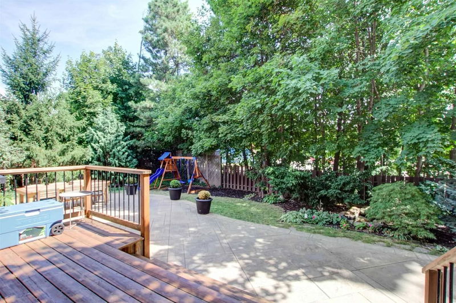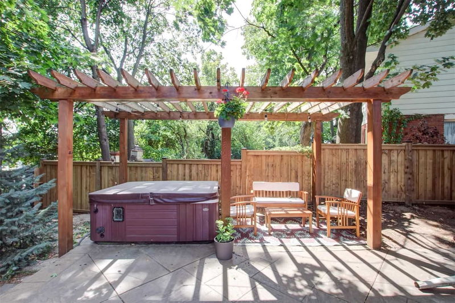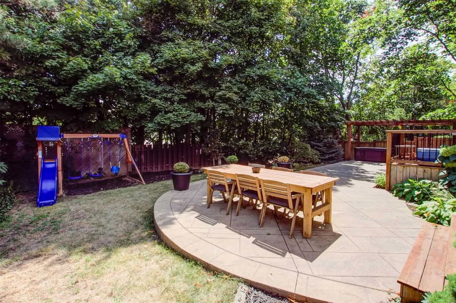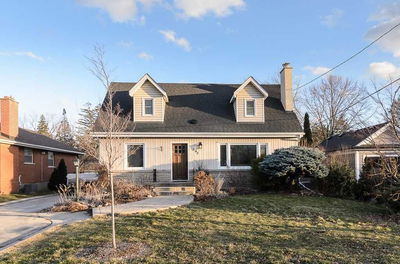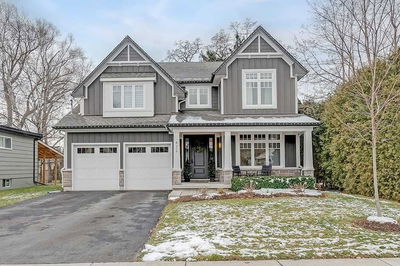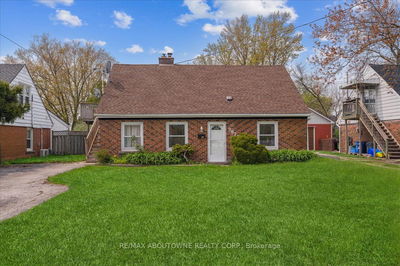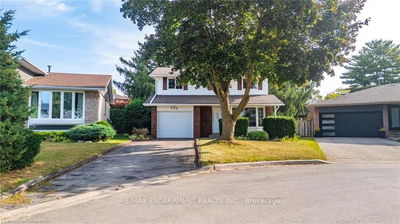Stylish 4 Bed, 2 Storey, Family Home On A Quiet Court In Sought-After South Central Burlington. Beautifully Updated Throughout. Featuring: Modern Fixtures, Flooring & Decor. The Renovated Main Level Offers A Large Living Area, Eat-In Kitchen, Separate Dining & Powder Rooms. Walk Out From The Main Level To A Stunning, Private Backyard W/ Water Feature, Stamped Concrete Patio & Pergola. This Oversized Pie Shaped Lot Provides Tons Of Space For Kids To Run Around & Adults To Entertain Or Relax. From Your Main Level You Can Also Access The Garage Or Descend To Your Finished Basement Rec Room, Complete W/ Gas Fireplace, Full Bathroom, Work-Out Room And Lots Of Storage. The Home's 2nd Storey Is Where All 4 Bedrooms Live. These Generous Rooms Feature Original Hardwood Flooring And Large Closets. The Central Location Of This Property Makes It Ideal For Anyone Who Loves To Walk To Local Shops, Parks & Restaurants. The Proximity To The Go Station And Highway Is Particularly Helpful To Commuters.
부동산 특징
- 등록 날짜: Thursday, February 23, 2023
- 도시: Burlington
- 이웃/동네: Brant
- 중요 교차로: Guelph-Prospect-Perry-Redfern
- 전체 주소: 2430 Redfern Road, Burlington, L7R 1X9, Ontario, Canada
- 거실: Wood Floor, Bay Window, Open Concept
- 주방: Wood Floor, Quartz Counter, Eat-In Kitchen
- 리스팅 중개사: Re/Max Escarpment Realty Inc., Brokerage - Disclaimer: The information contained in this listing has not been verified by Re/Max Escarpment Realty Inc., Brokerage and should be verified by the buyer.

