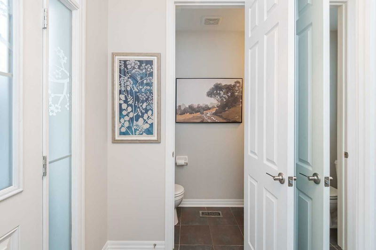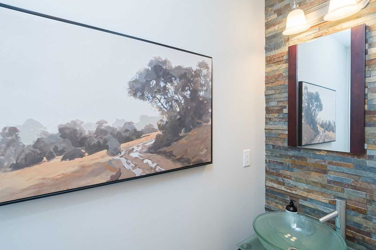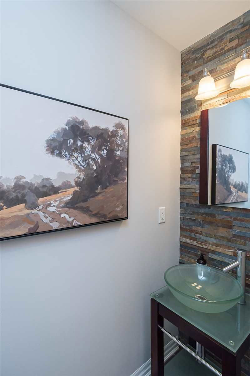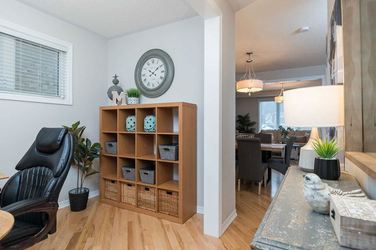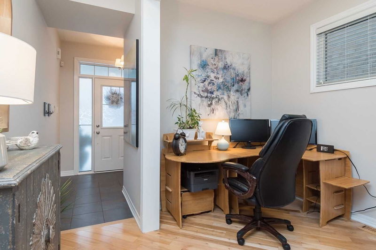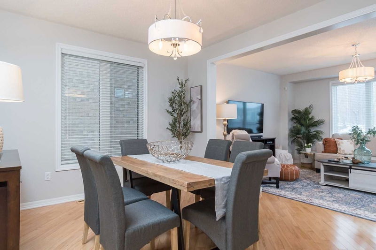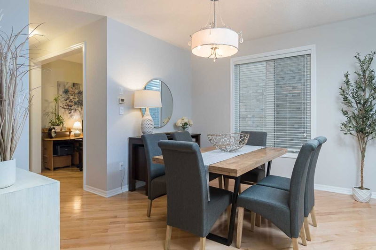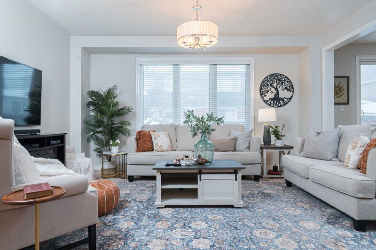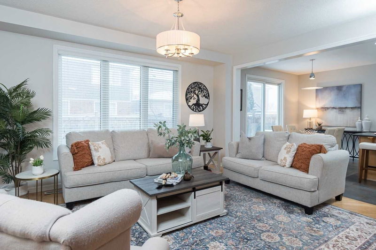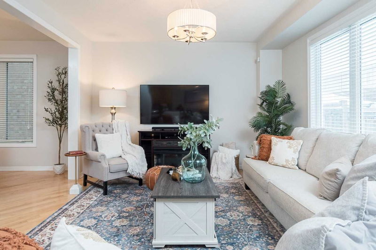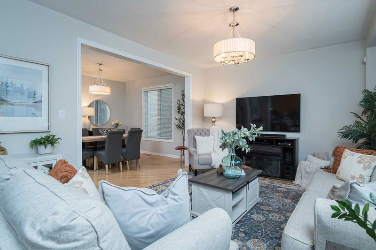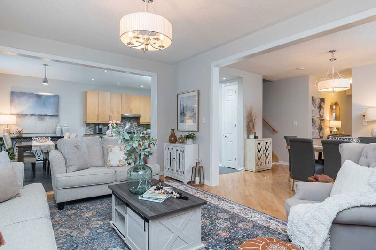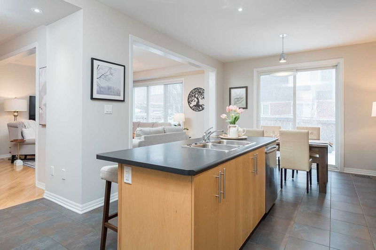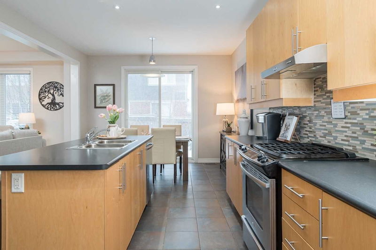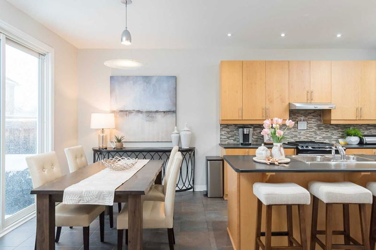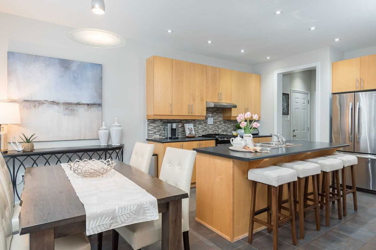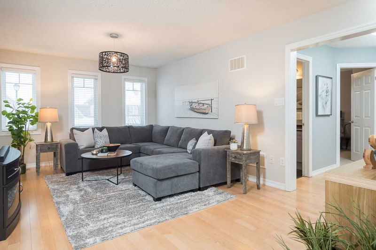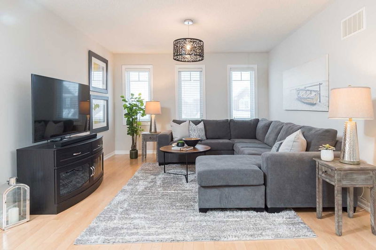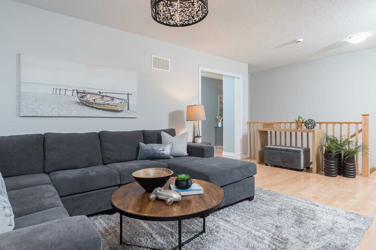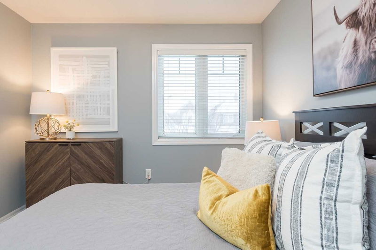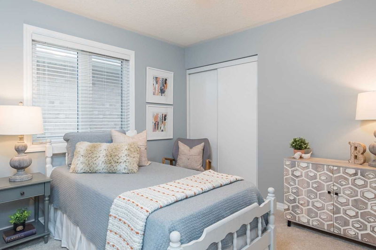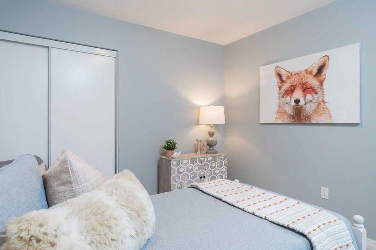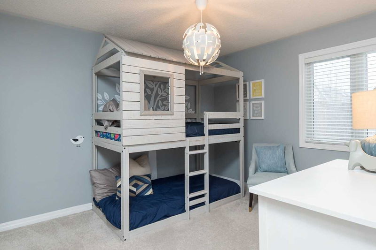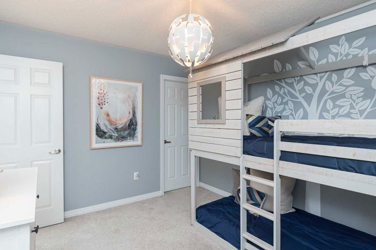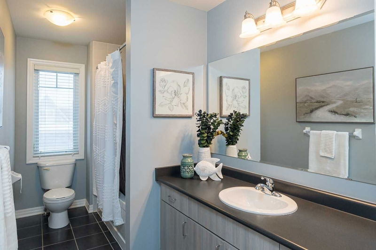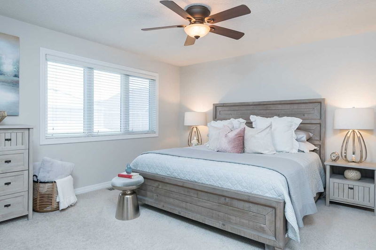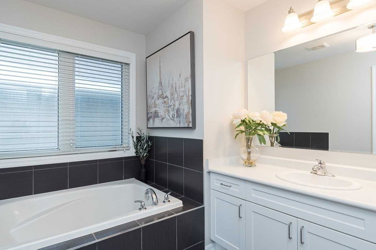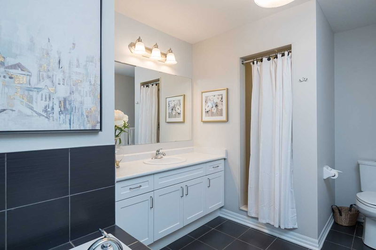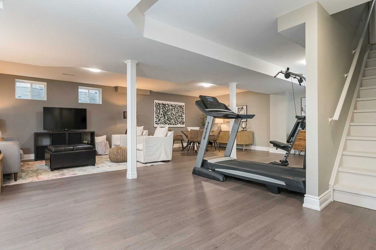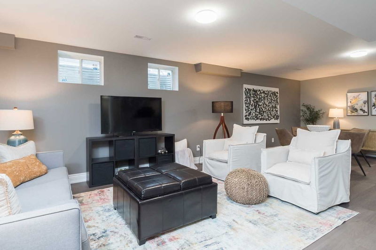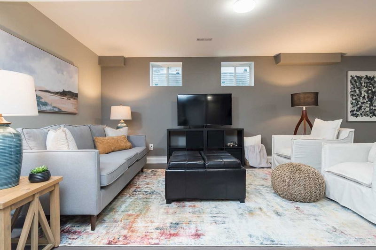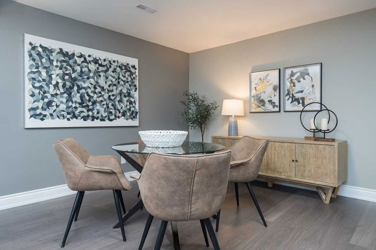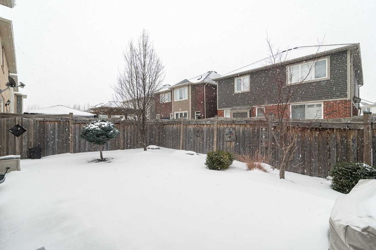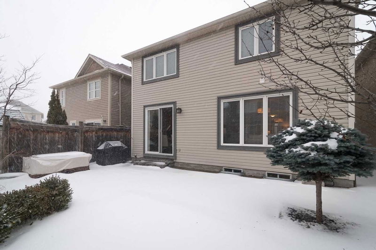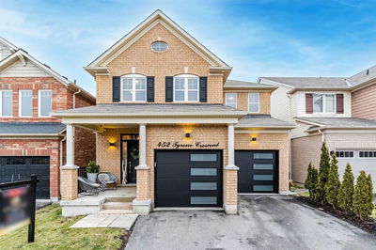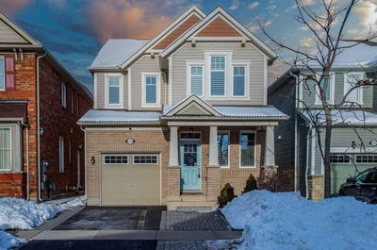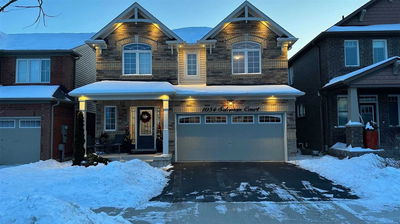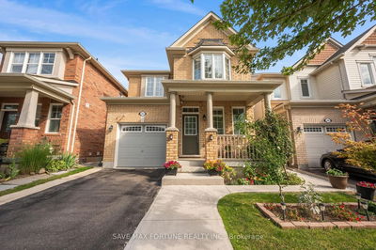Stunning Mattamy Built Home With Highly Sought After Floorplan Is In The Desirable Willmott Neighbourhood, Close To Many Parks, Splash Pad, Dog Park, Plus Schools, Hospital, And Downtown Core Nearby. Chalked Full Of Upgrades; This Special Home Features: Parking For 4, Interior Garage Access, Separate Side Entrance To Basement, Gas Line Hookup In Backyard/Garage, Fully Fenced Backyard With Interlock Patio And Landscaping. Come On In And Check Out The Hardwood Flooring Throughout Main Floor, Dining Area, Open Living Room To Kitchen With Eat-In Area, Backyard Access, Stainless Steel Appliances (Gas Range), Tile Backsplash And Island. 2nd Floor Living Is Easy With Loft/Family Room, Primary With Walk-In Closet And Ensuite, 3 Additional Bedrooms, Laundry With Shelving And 4-Piece Main Bath. Get Ready For Even More Living Space In The Finished Basement With Laminate Floors Plus Room For Storage! This Is The One, Come Check It Out!
부동산 특징
- 등록 날짜: Tuesday, February 28, 2023
- 가상 투어: View Virtual Tour for 238 Monaghan Crescent
- 도시: Milton
- 이웃/동네: Willmott
- 중요 교차로: Bronte / Ruhl / Whewell
- 전체 주소: 238 Monaghan Crescent, Milton, L9T 8C7, Ontario, Canada
- 거실: Large Window, O/Looks Backyard
- 주방: Pot Lights, Access To Garage
- 가족실: O/Looks Frontyard
- 리스팅 중개사: Royal Lepage Meadowtowne Realty, Brokerage - Disclaimer: The information contained in this listing has not been verified by Royal Lepage Meadowtowne Realty, Brokerage and should be verified by the buyer.



