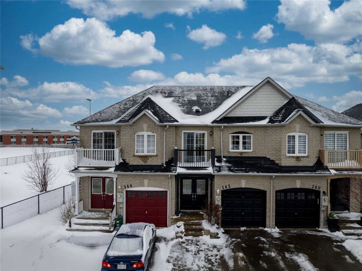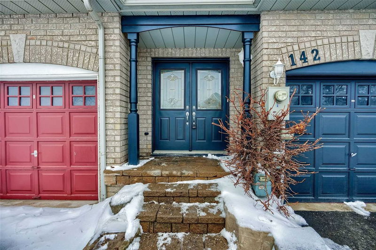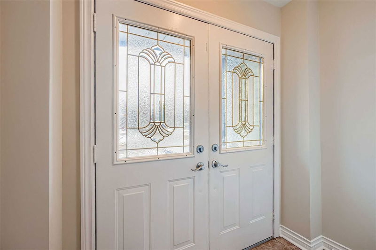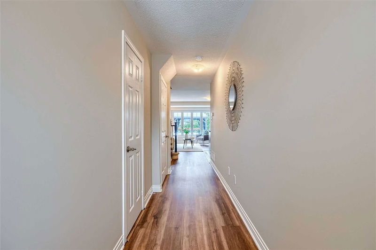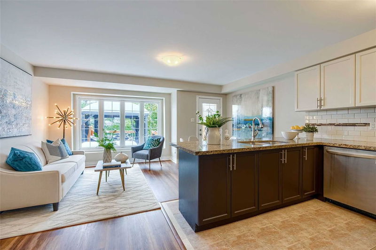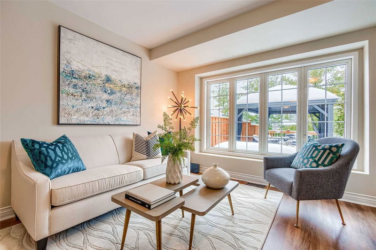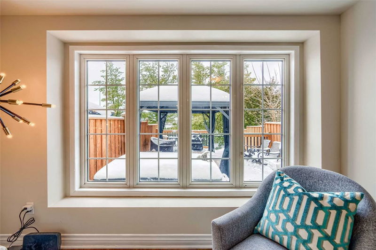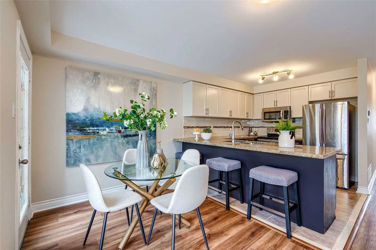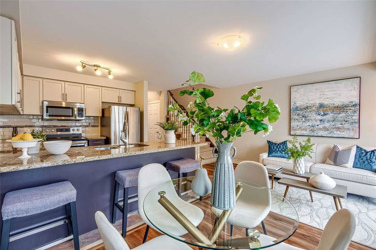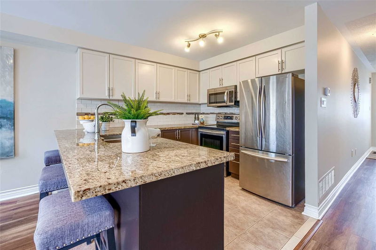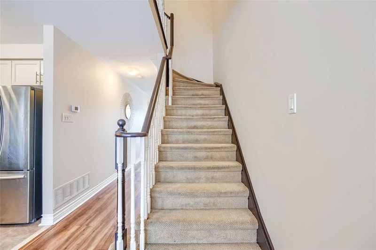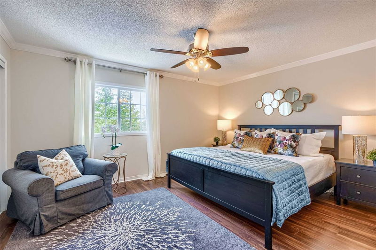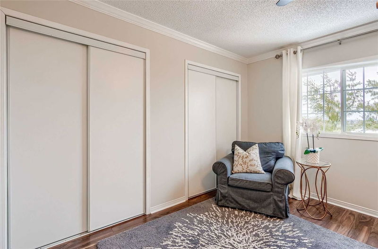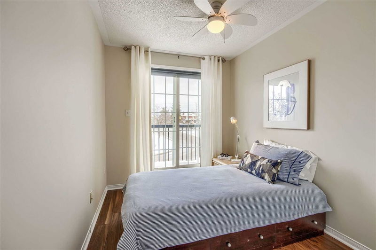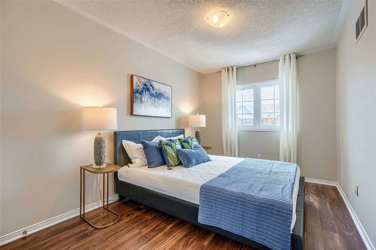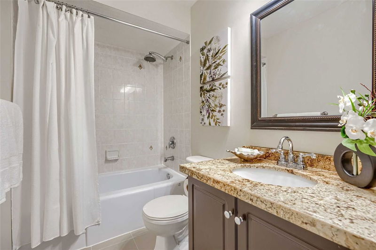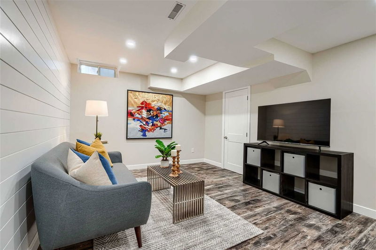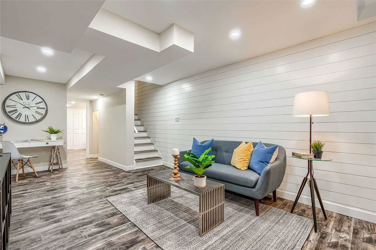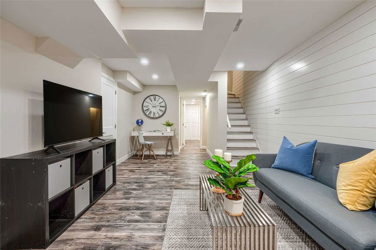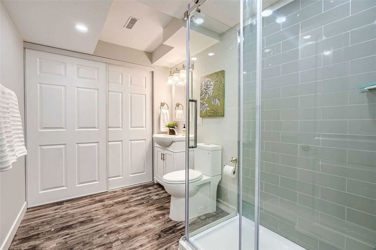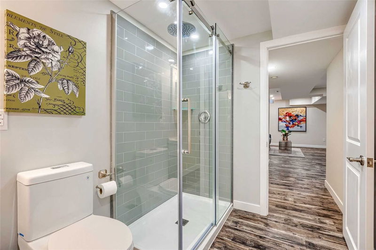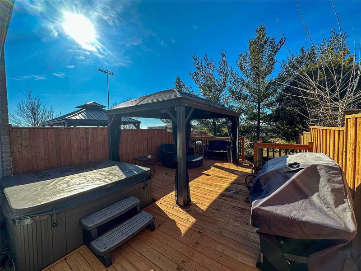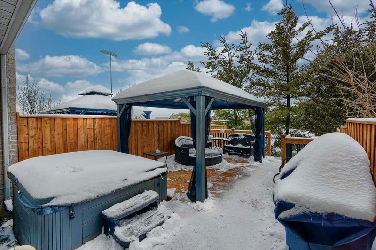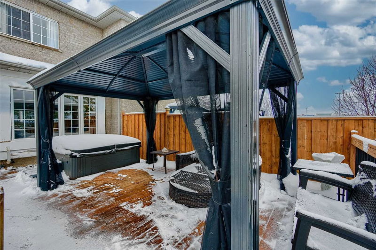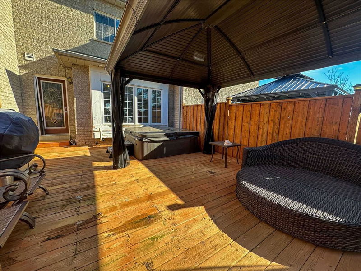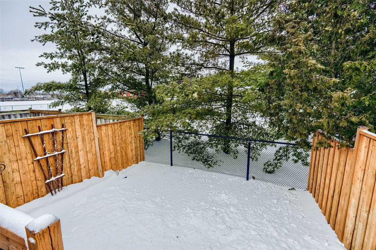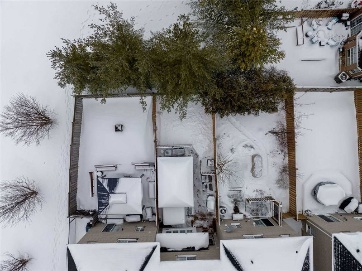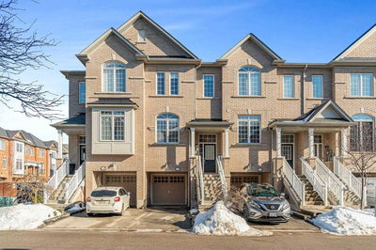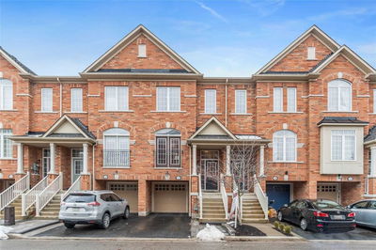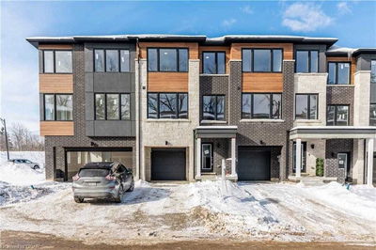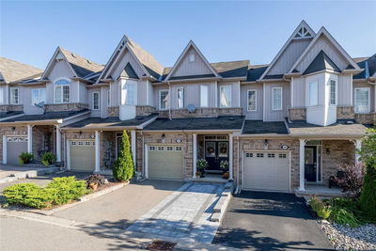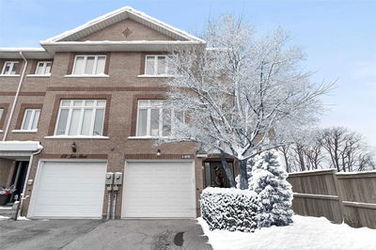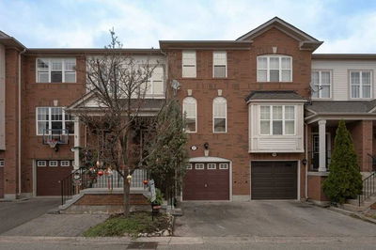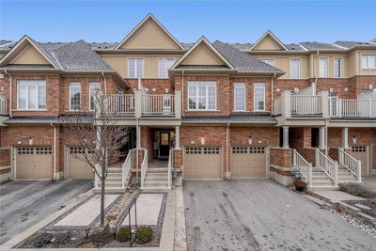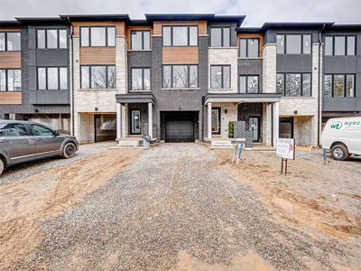Imaging Sitting In Your Own Hot Tub On The Large Deck, Enjoying A Cold Beverage Under The Gazebo In A Private Backyard With Western Exposure Facing Greenspace With No Neighbours Behind. Perfect For Relaxing And Entertaining. This 3 Bed, 2 Full Bath + Powder Room Freehold Has It All! Open Concept Main Floor With Breakfast Bar, Stone Counters And Stainless Steel Appliances. Newly Finished Basement With Large Rec Room, Additional 3 Piece Bathroom And Storage. New Luxury Vinyl Plank Floors On Main Floor, Maintenance Free Laminate Floors On 2nd Level. Freshly Painted Throughout. Larger Model With 1282Sf/Mpac Home + 359Sf/Floor Plans Basement = 1641Sf Of Finished Living Space. Rare Parking For 3 Cars Featuring Super Convenient Double Wide Driveway - No Moving Cars Around! Fully Fenced Backyard. Nothing To Do But Move In.
부동산 특징
- 등록 날짜: Wednesday, March 01, 2023
- 가상 투어: View Virtual Tour for 142 Dominion Gardens Drive
- 도시: Halton Hills
- 이웃/동네: Georgetown
- Major Intersection: Maple Avenue & Mountainview Ro
- 전체 주소: 142 Dominion Gardens Drive, Halton Hills, L7G 6B6, Ontario, Canada
- 주방: Stainless Steel Appl, Stone Counter, Tile Floor
- 리스팅 중개사: Re/Max Professionals Inc., Brokerage - Disclaimer: The information contained in this listing has not been verified by Re/Max Professionals Inc., Brokerage and should be verified by the buyer.

