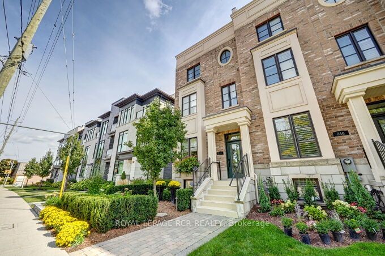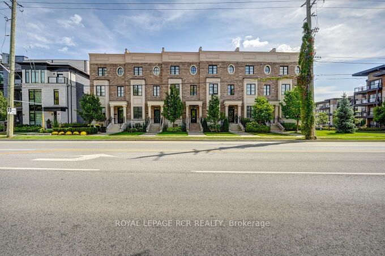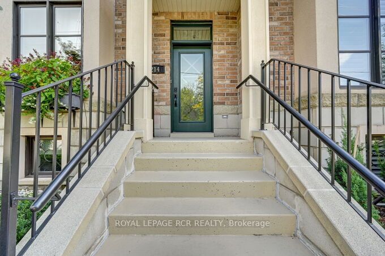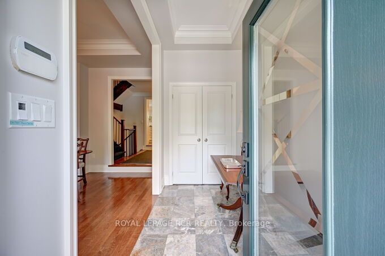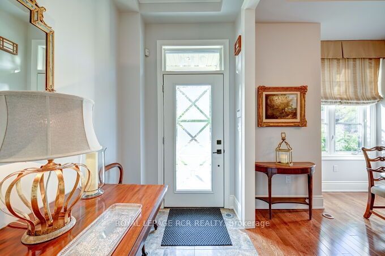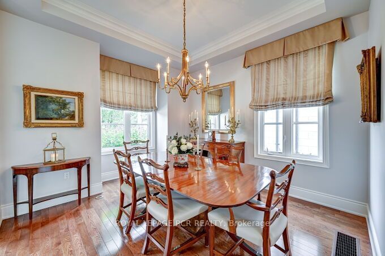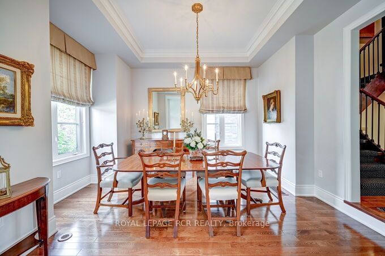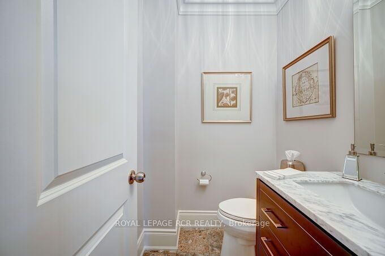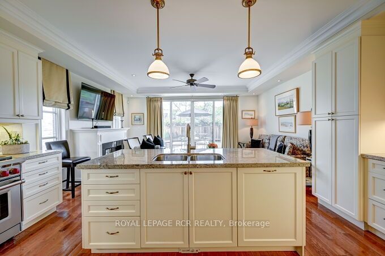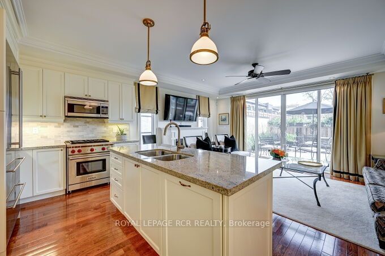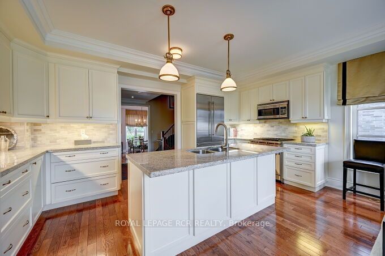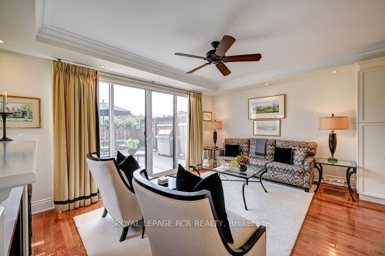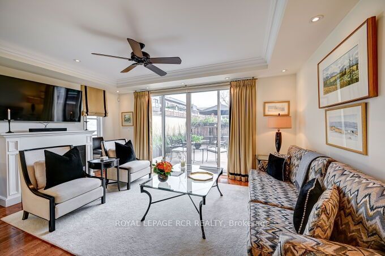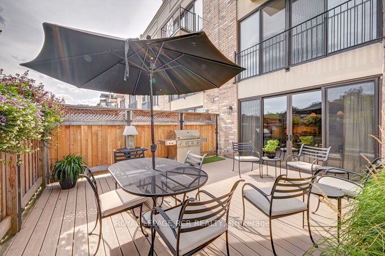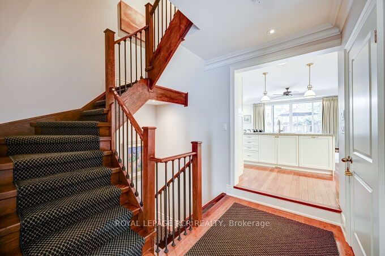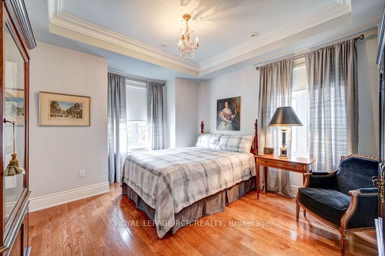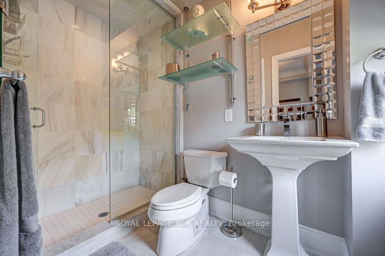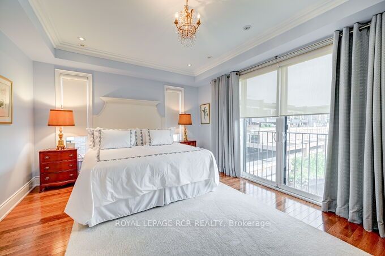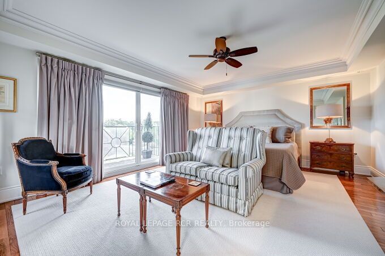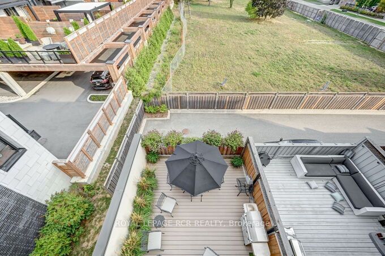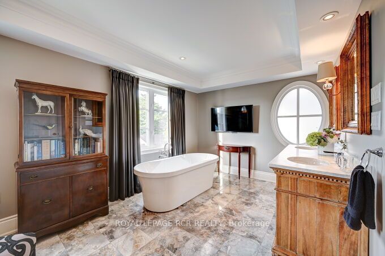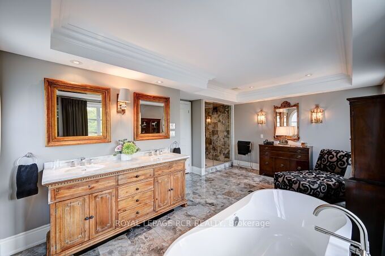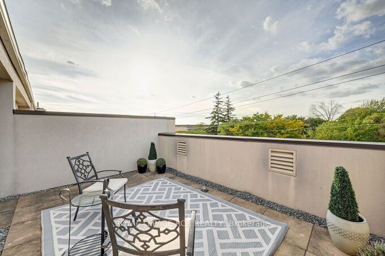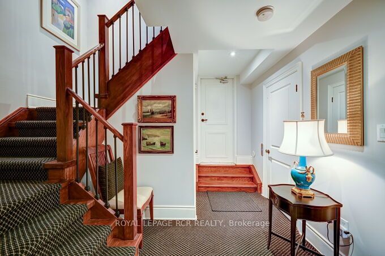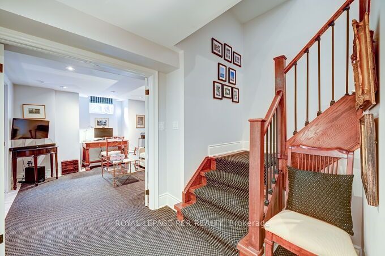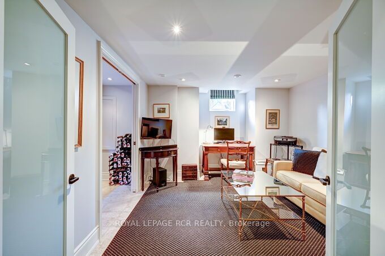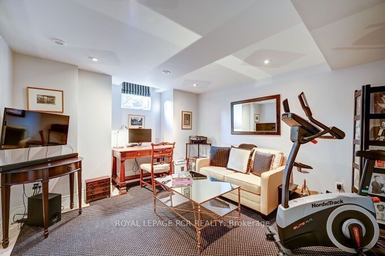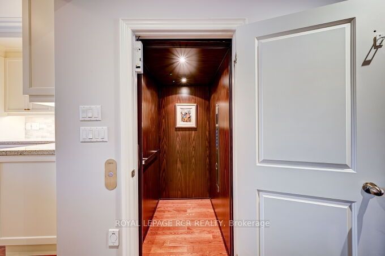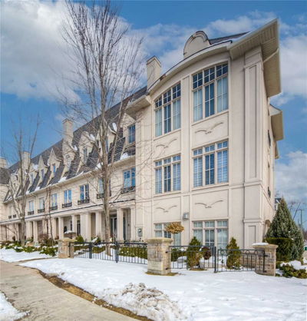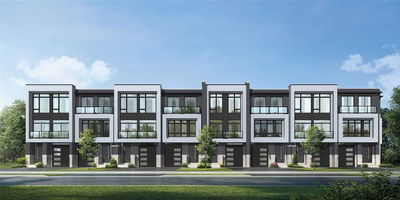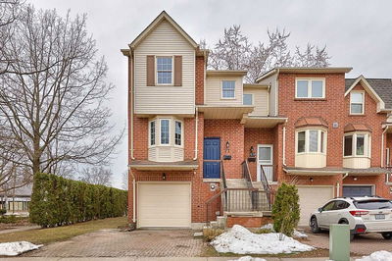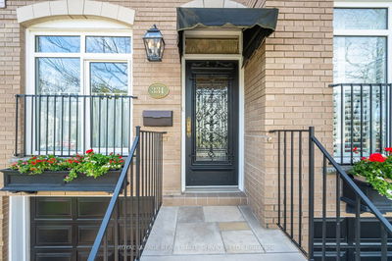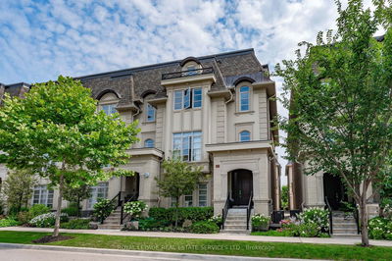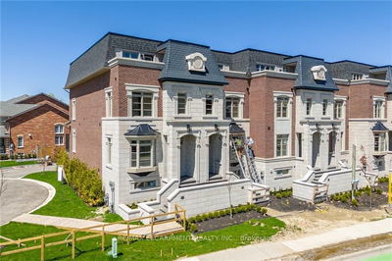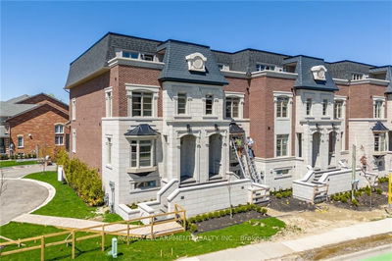Absolutely Stunning End Unit In Exclusive Enclave Of Six Upscale Freehold Townhomes Within Walking Distance Of Downtown. Approx. 3,083 Sq.Ft. Of Luxury Living Space! This Three Storey Townhome Has Been Finished From Top To Bottom & Boasts Oak Hardwood Floors, Marble Floors, Coffered Ceilings, Crown Mouldings, Top Of The Line Appliances, Custom Hunter Douglas Window Shades, Marble Counter Tops, An Oak Staircase With Wrought Iron Pickets, Two Car Attached Garage W/Inside Entry, On-Site Parking For Six Cars, Ideal Southern Exposure...The List Goes On & On! The Elevator Is Equipped With A Phone Line & Can Access All Four Levels Plus The Rooftop Terraces. The Main Level Features A Formal Dining Room, Custom Kitchen, Open Concept Great Room Complete With Fireplace & Walk-Out To Private Deck. Outside Is Virtually Maintenance Free With Irrigation System, Exterior Up Lighting And Front Perennial Garden. Too Many Upgrades To List! Home Has Been Meticulously Maintained.
부동산 특징
- 등록 날짜: Thursday, May 04, 2023
- 가상 투어: View Virtual Tour for 214 Rebecca Street
- 도시: Oakville
- 이웃/동네: Old Oakville
- 전체 주소: 214 Rebecca Street, Oakville, L6K 1J9, Ontario, Canada
- 주방: Hardwood Floor, Stainless Steel Appl, Combined W/Family
- 가족실: Hardwood Floor, Sliding Doors, W/O To Deck
- 리스팅 중개사: Royal Lepage Rcr Realty - Disclaimer: The information contained in this listing has not been verified by Royal Lepage Rcr Realty and should be verified by the buyer.


