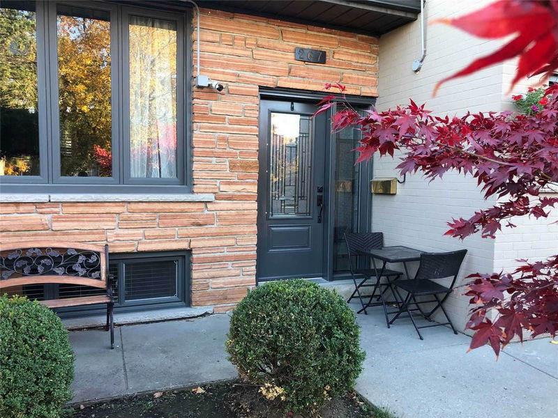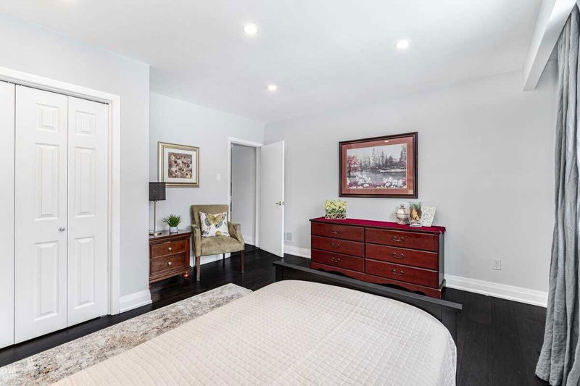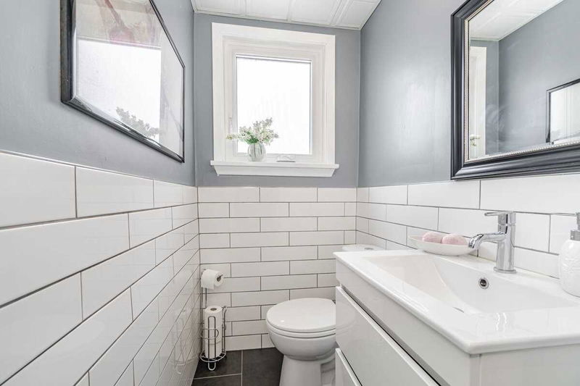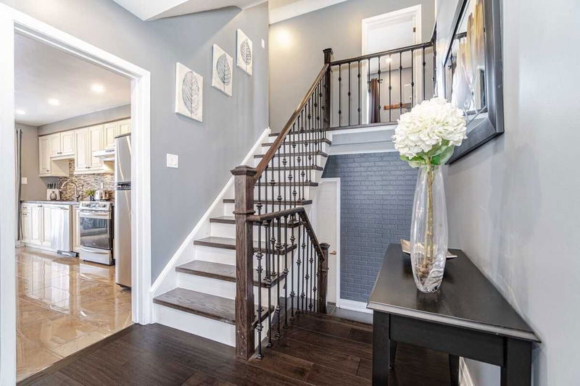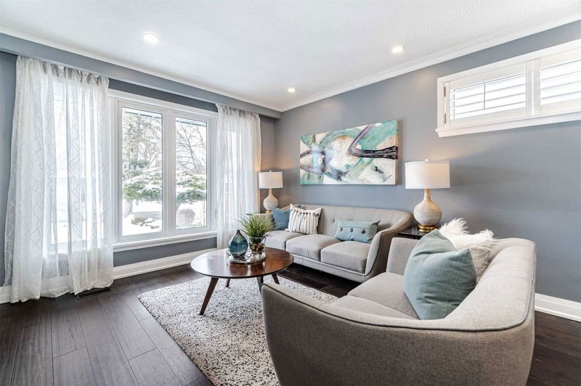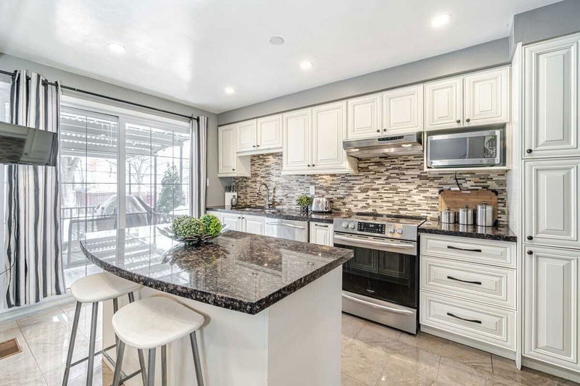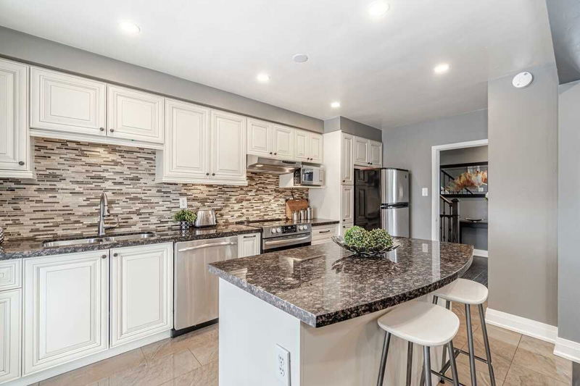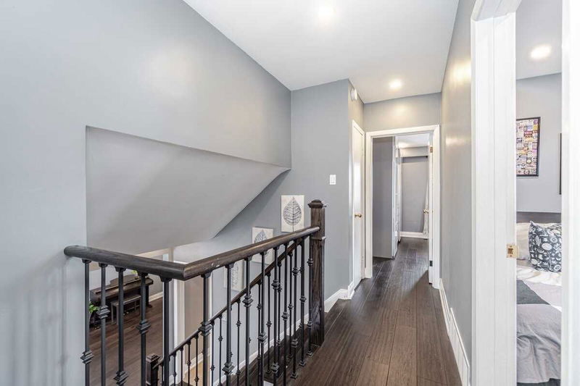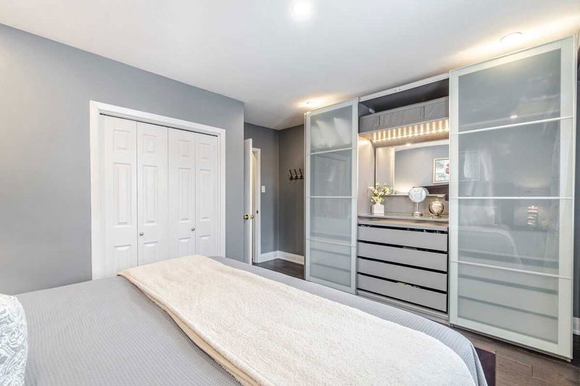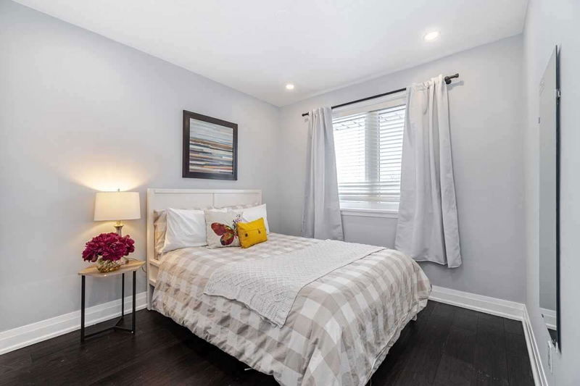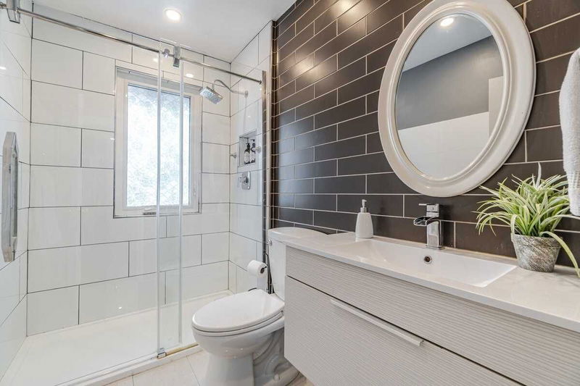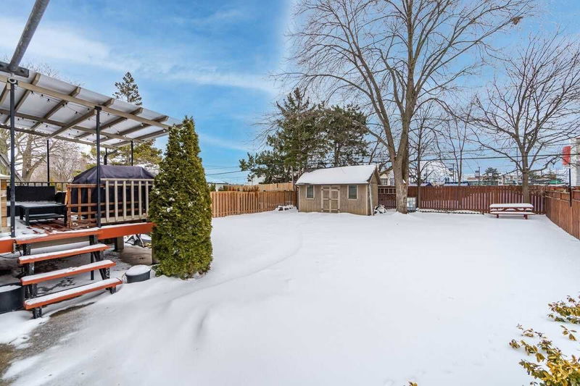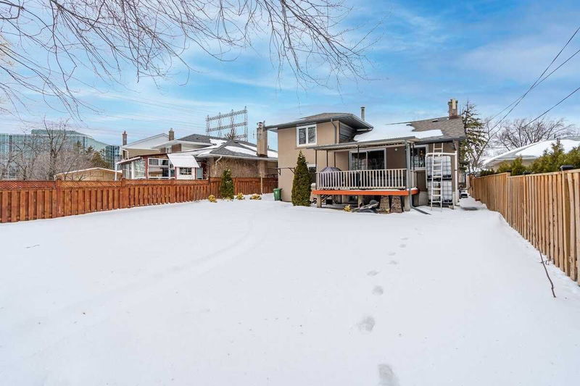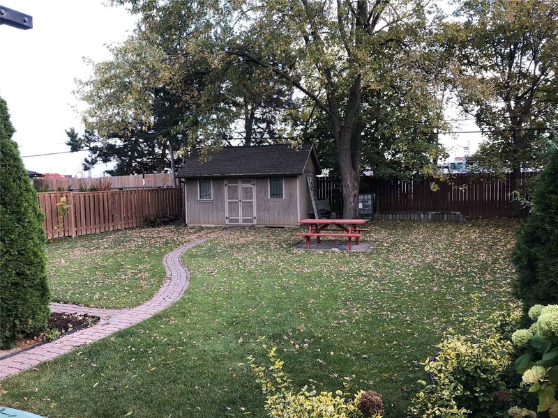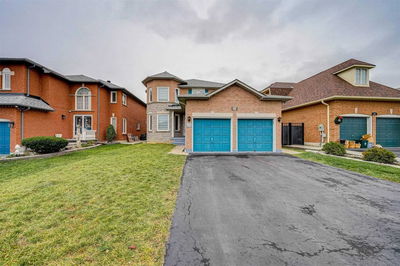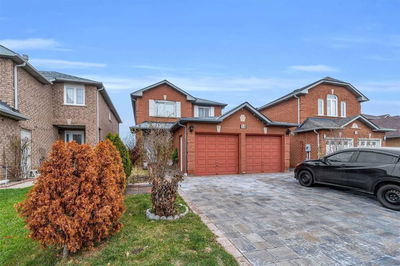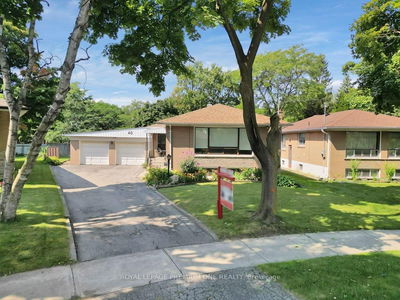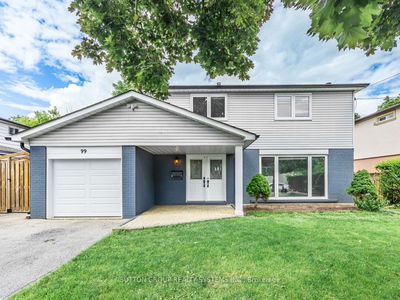Amazing Opportunity To Own A Spacious 4 Level Side-Split On A Premium 150' Deep Lot - All Lovingly Updated! This 4 Bedroom, Carpet-Free Home Is Fully Detached With Modern Exterior Finishes! Thousands Spent On Renovations: All New Windows, Patio Door & Front Door (~5Yrs), Roof (~7Yrs), Eavestroughs And Downspouts (~3Yrs), Entire Home Recently Painted (~3Yrs), Flooring All Changed To Engineered Hardwood (~4Yrs), Laminate Flooring In Basement (~4Yrs), Hardwood Stairwell With Wrought Iron Pickets (~4Yrs), Powder Room (~2Yrs), Main Upper Washroom With Standing Shower (~3Yrs), And Potlights Throughout The House (~4Yrs). Updated Kitchen With Breakfast Island, Granite Counters, Ss Appliances, Pantry & Backsplash. Extra Deep Private Backyard Is An Entertainer's Paradise With Treed Foliage, Custom Shed For Storage, And Large Deck With Newer Deck Roof (~5Yrs). Bonus Extra Deep Single Garage With Room For Storage. Close To Parks, Hwys, Woodbine Mall, And Public Transit. Nothing To Do But Move-In!
부동산 특징
- 등록 날짜: Thursday, March 02, 2023
- 가상 투어: View Virtual Tour for 267 Jeffcoat Drive
- 도시: Toronto
- 이웃/동네: West Humber-Clairville
- 중요 교차로: West Of Martingrove/Jeffcoat
- 전체 주소: 267 Jeffcoat Drive, Toronto, M9W 3E4, Ontario, Canada
- 거실: Combined W/Dining, Pot Lights, Hardwood Floor
- 주방: Breakfast Bar, W/O To Deck, Ceramic Floor
- 가족실: Window, Finished, Hardwood Floor
- 리스팅 중개사: Keller Williams Real Estate Associates, Brokerage - Disclaimer: The information contained in this listing has not been verified by Keller Williams Real Estate Associates, Brokerage and should be verified by the buyer.


