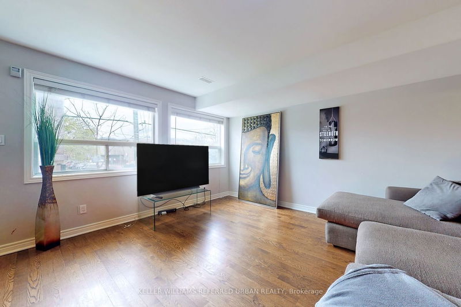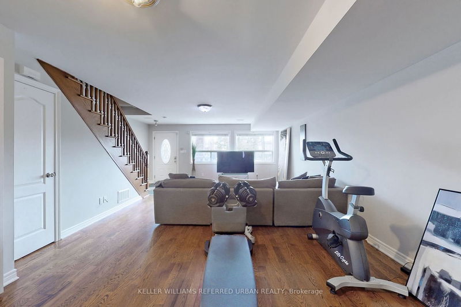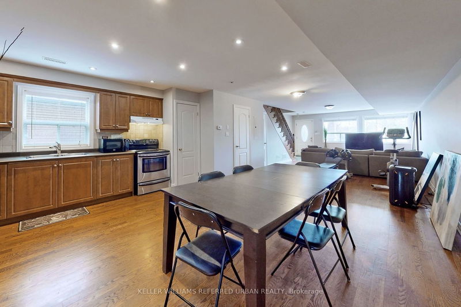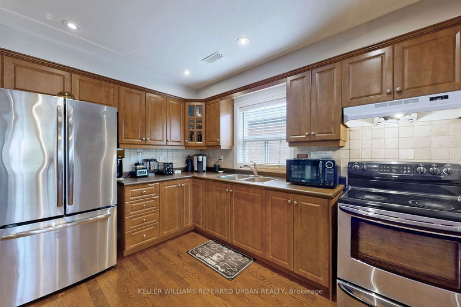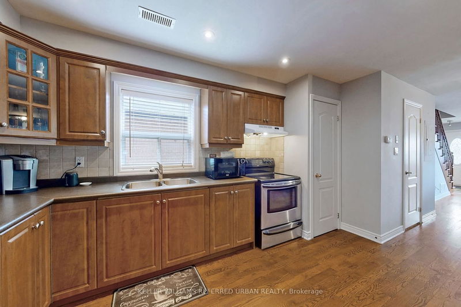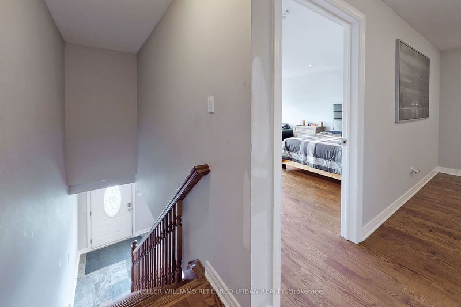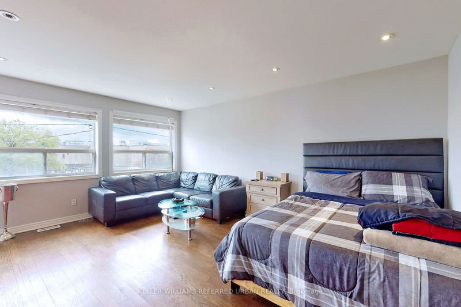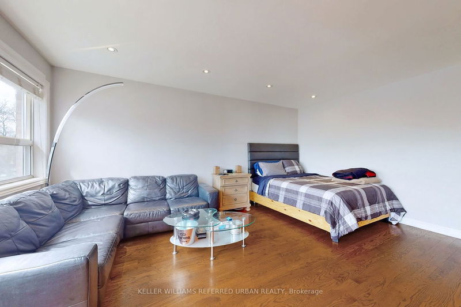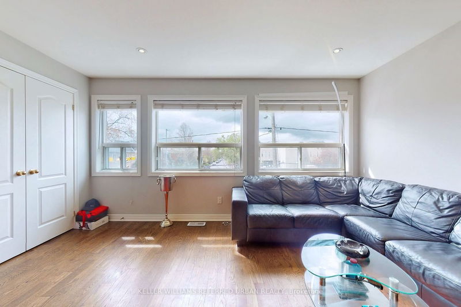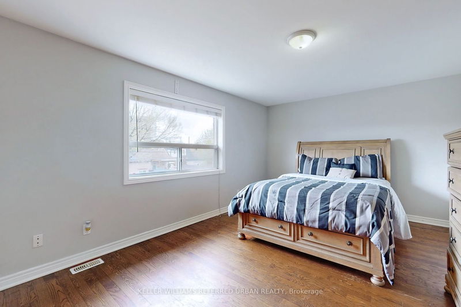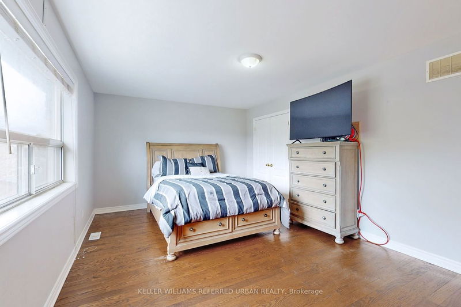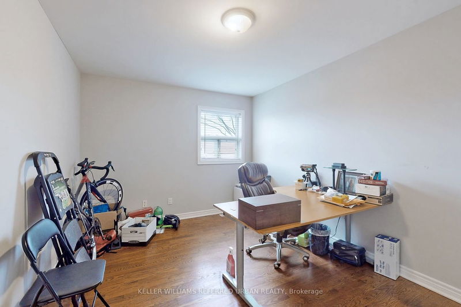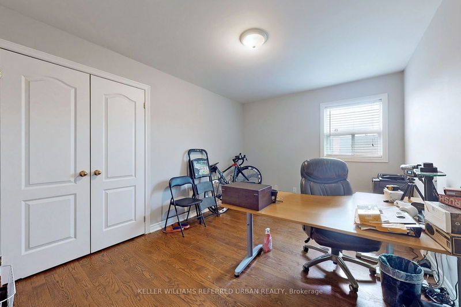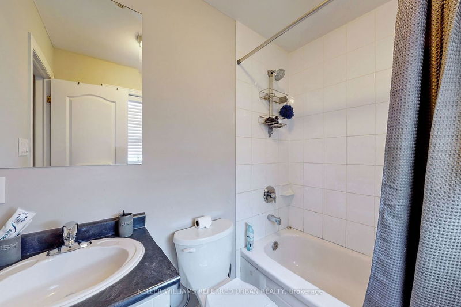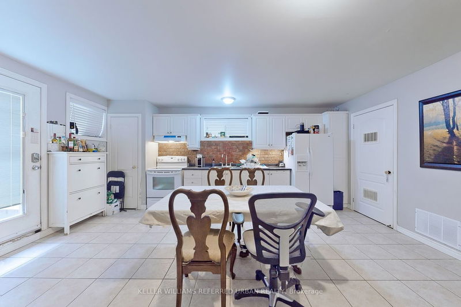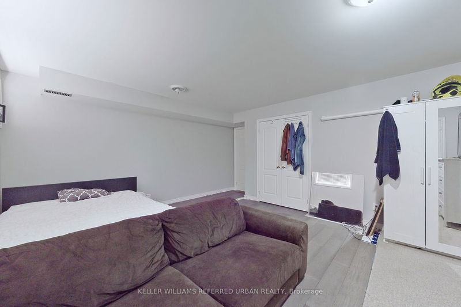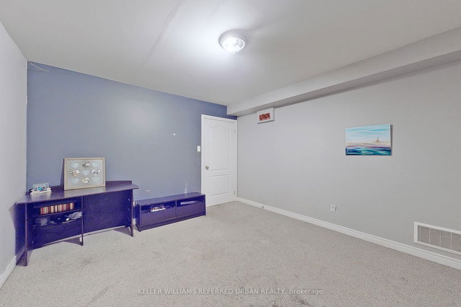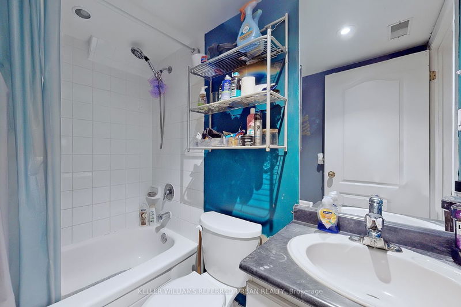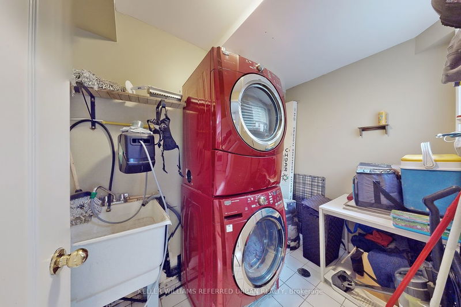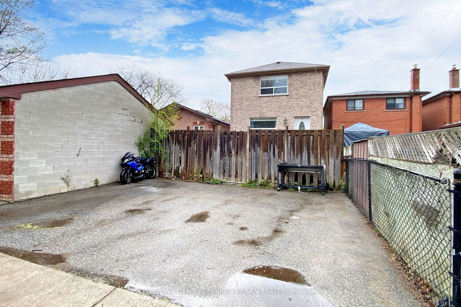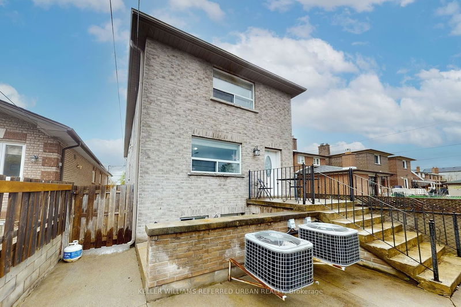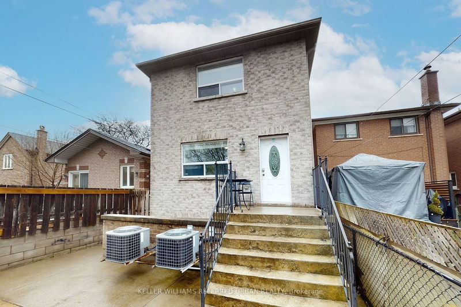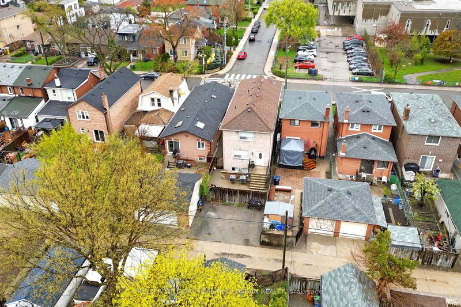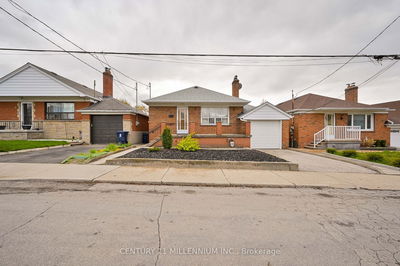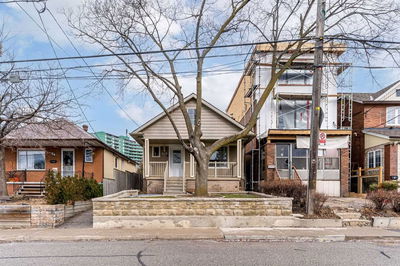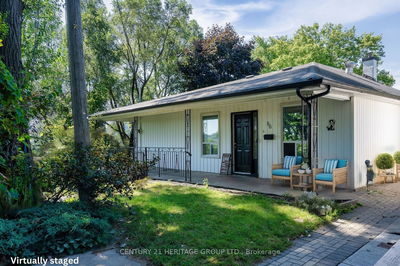Welcome To This Magnificent Detached 2-Storey Home! This Beauty Includes 5 Spacious Bedrooms With Double Closets, 3 Bathrooms, Living & Dining, Kitchen. This State Of The Art Kitchen Is Completely Renovated With New Cabinets. Its Spectacular Floor Plan Gives It A Great Flow With Lots Of Natural Sunlight Through Its Big Window. This Home Boasts Top-Notch Materials, Such As Hardwood Floors And Numerous Pot Lights To Ensure Ample Illumination. The Family Room On The Main Floor Leads Out To A Concrete Deck Which Is Perfect For Entertaining Guests. In Law Suite In Basement Makes It Perfect For A Bigger Family. This Property Is Built To Suite... Immaculate Design And Ready To Move In. Perfectly Located In A High Demand Area With Everything Walking Distance Including Shopping, Hospital, Schools, And Parks.
부동산 특징
- 등록 날짜: Thursday, May 04, 2023
- 가상 투어: View Virtual Tour for 86 Pritchard Avenue
- 도시: Toronto
- 이웃/동네: Rockcliffe-Smythe
- 전체 주소: 86 Pritchard Avenue, Toronto, M6N 1T3, Ontario, Canada
- 거실: Open Concept, Combined W/Dining, Large Window
- 주방: Open Concept, Stainless Steel Appl, Eat-In Kitchen
- 리스팅 중개사: Keller Williams Referred Urban Realty - Disclaimer: The information contained in this listing has not been verified by Keller Williams Referred Urban Realty and should be verified by the buyer.






