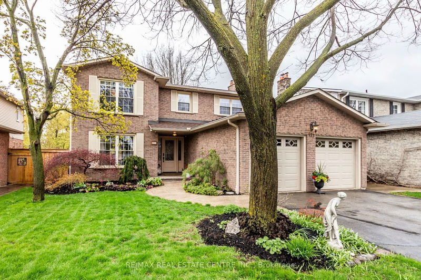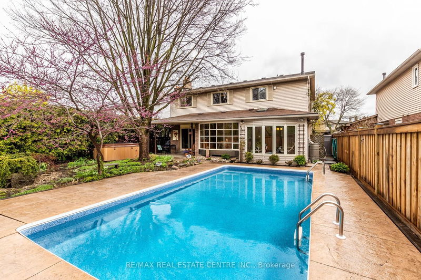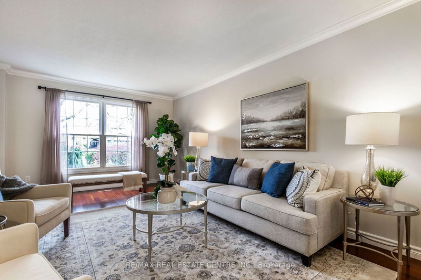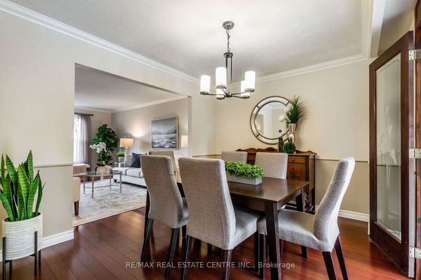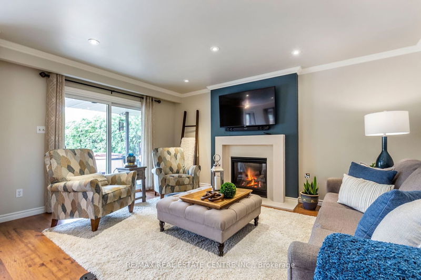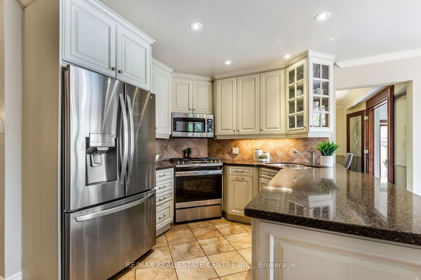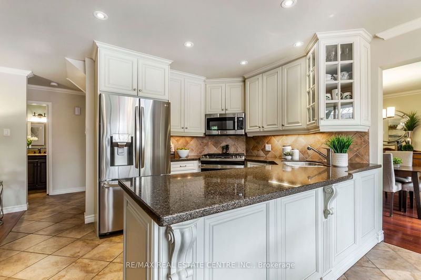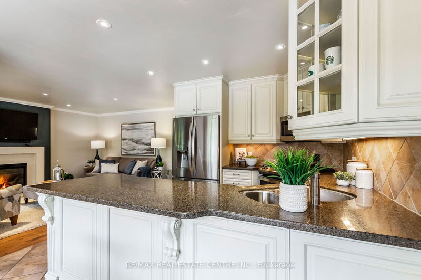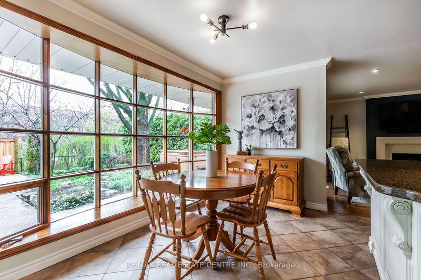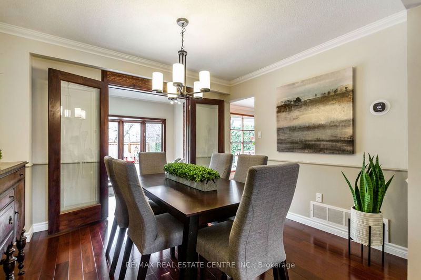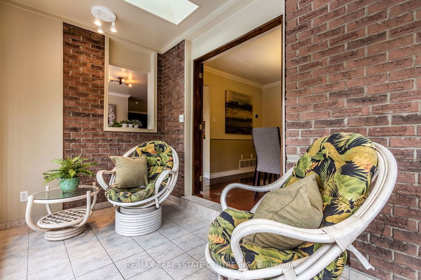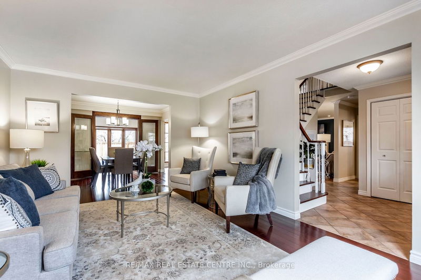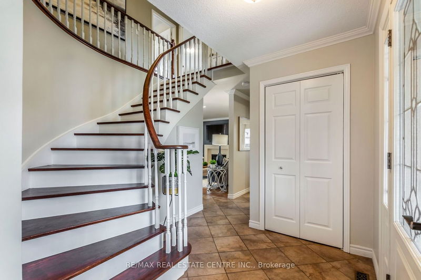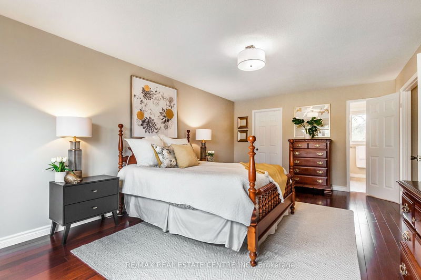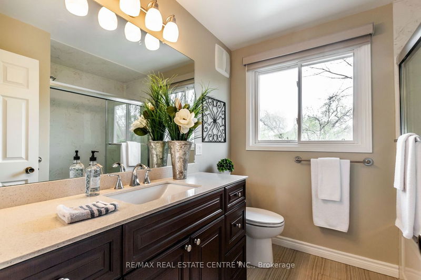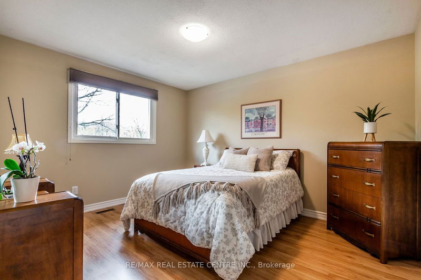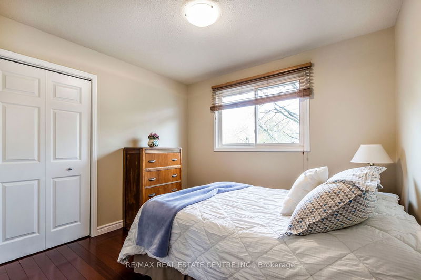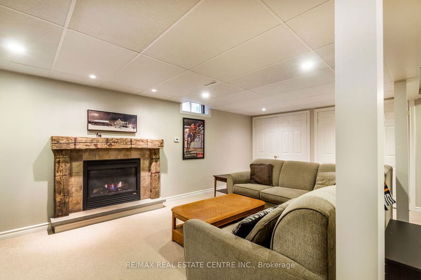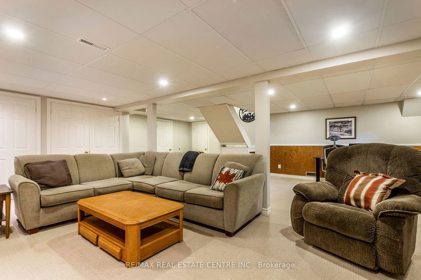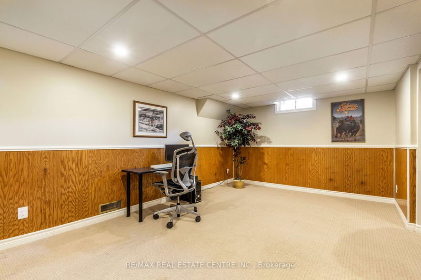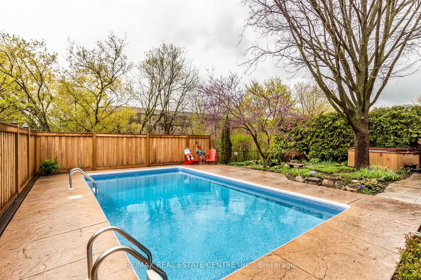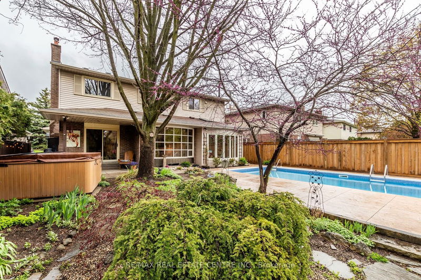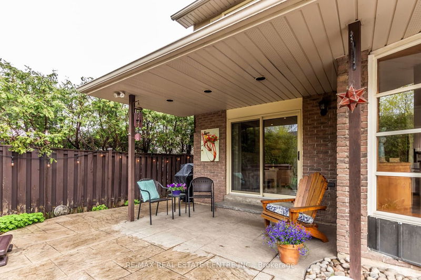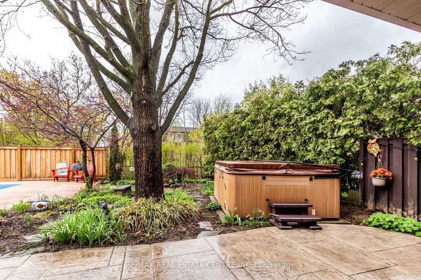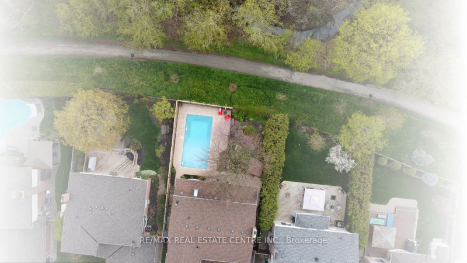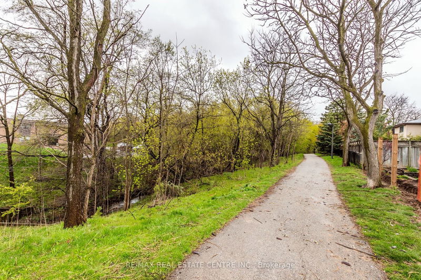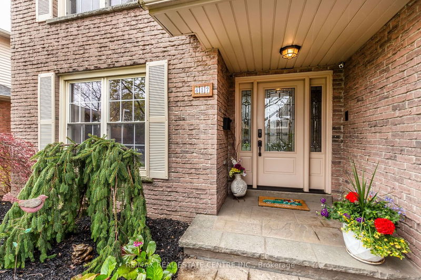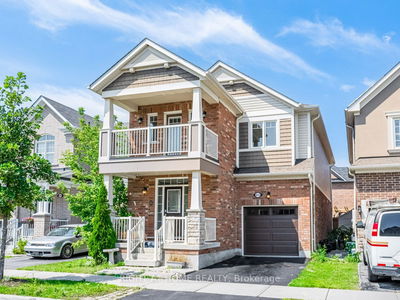Timberlea Beauty On Quiet Cres, Backing Onto Greenspace, Big 50'X127' Private, Landscaped Lot, Ig Salt-Water Pool + Hot Tub! Open-Concept Kitchen/Family Rm. Kitchen Quartz Counters, Breakfast Bar, New Ss Appl (2023), Spacious Eating-Area. Lvg/Dng Room Has Hardwood And 4-Season Sunroom Addition. Upper Lvl Has 4 Large Brms. Master Brm W Full Ensuite + Wi Closet. Basement Has Huge Rec Room, Area For Home Office + Plenty Of Storage. Double Garage W Rough-In For Ev Charging Station,Direct Entry + 4-Car Parking In The Driveway. Many Updates Over The Years Incl Hardwood,Staircase,Crown Moulding,C/Air, Solarium Skylight; Ensuite (2015); Family Room (2019), Pool Liner And Salt-Water System(2019); Fence (2020). Main Bath Has Double Sinks And Granite Counters, Freshly Painted Brms In Neutral Tones. Ext Features Include Stamped Concrete Walkway And Patio,Lovely Landscaping,Shed,Direct Bbq Hook-Up! Mature Family Neighbourhood,Quiet Location,Walking Trails Nearby. Close To Schools, Parks, Amenities.
부동산 특징
- 등록 날짜: Thursday, May 04, 2023
- 가상 투어: View Virtual Tour for 417 Gowland Crescent
- 도시: Milton
- 이웃/동네: Timberlea
- 중요 교차로: Ontario S To Laurier E
- 전체 주소: 417 Gowland Crescent, Milton, L9T 4B9, Ontario, Canada
- 거실: Hardwood Floor, Crown Moulding, Combined W/Dining
- 가족실: Open Concept, Gas Fireplace, Walk-Out
- 주방: Open Concept, Corian Counter, Stainless Steel Appl
- 리스팅 중개사: Re/Max Real Estate Centre Inc. - Disclaimer: The information contained in this listing has not been verified by Re/Max Real Estate Centre Inc. and should be verified by the buyer.


