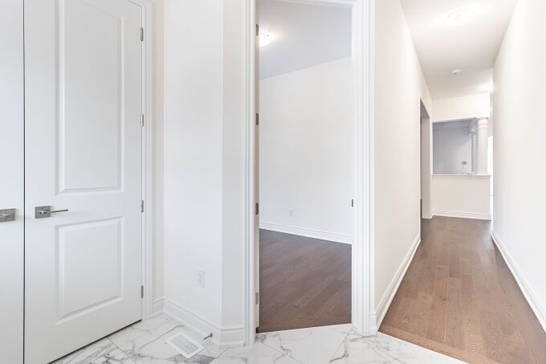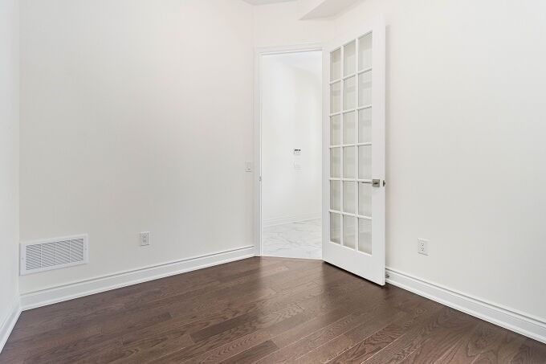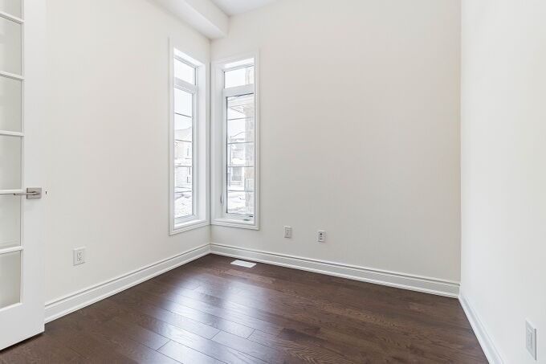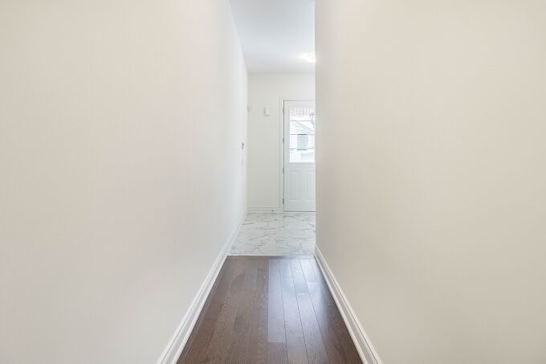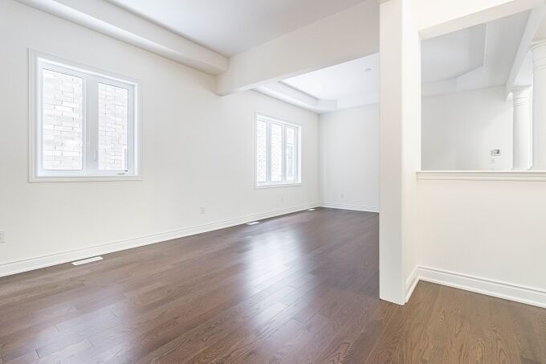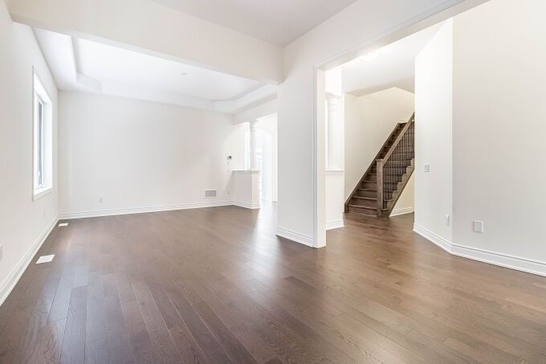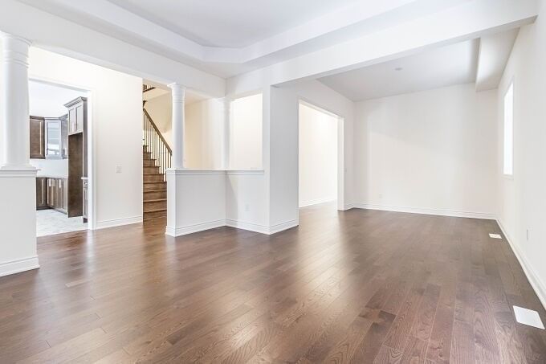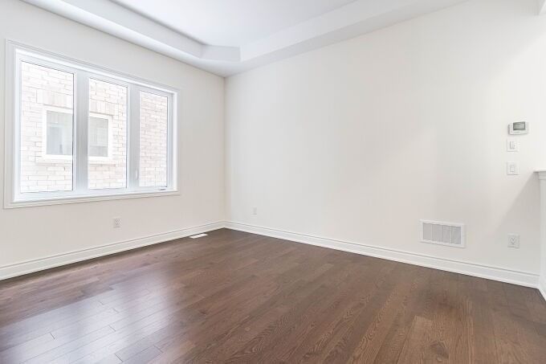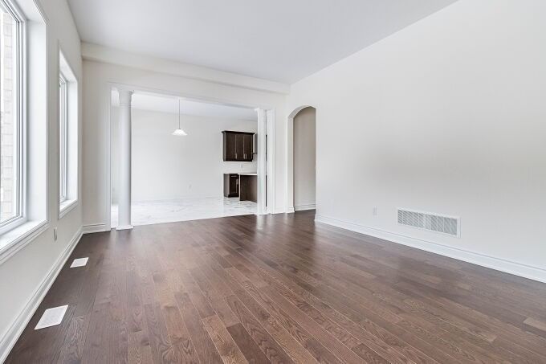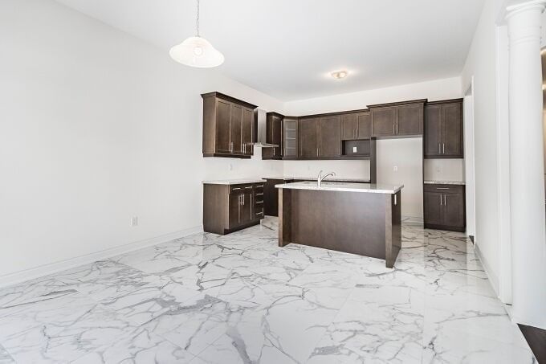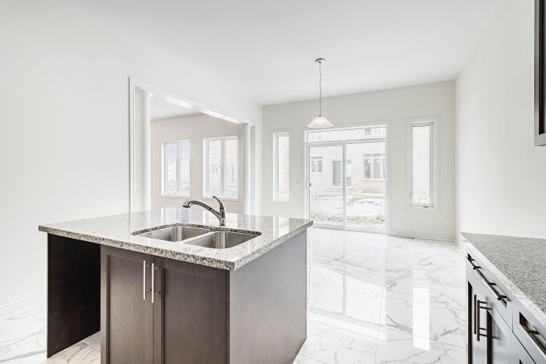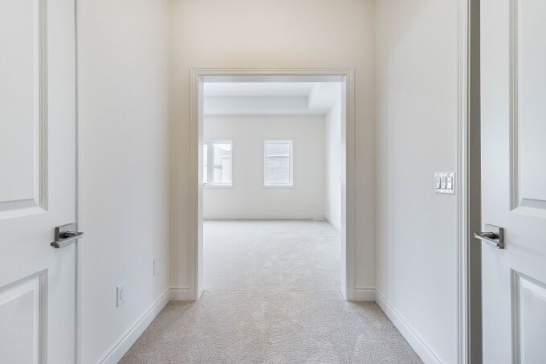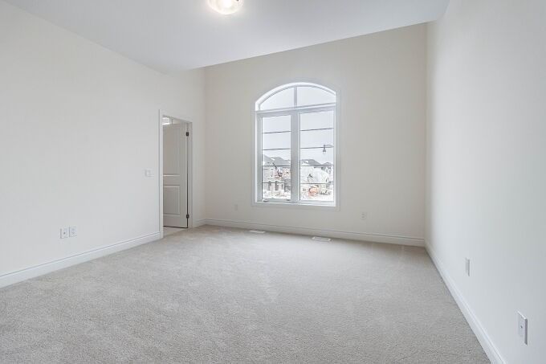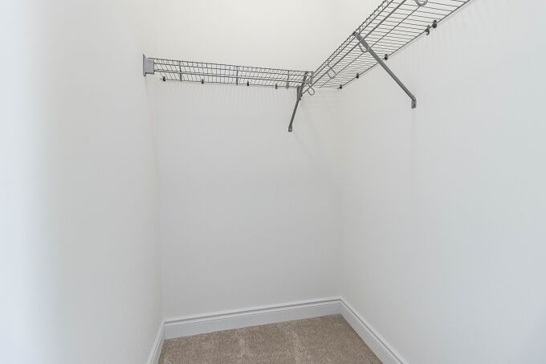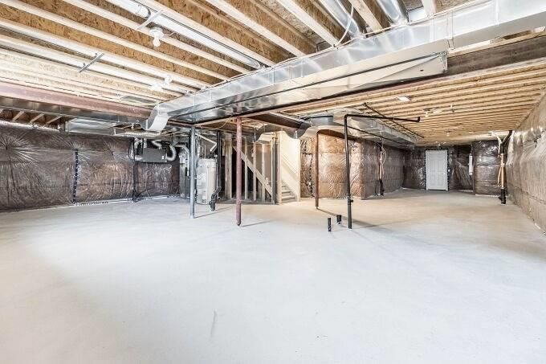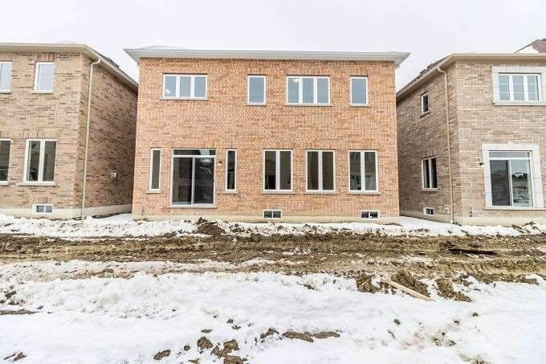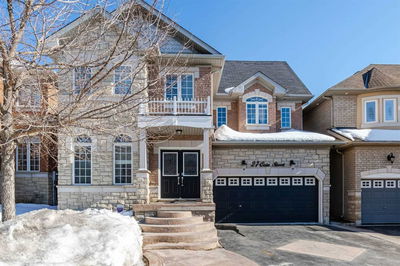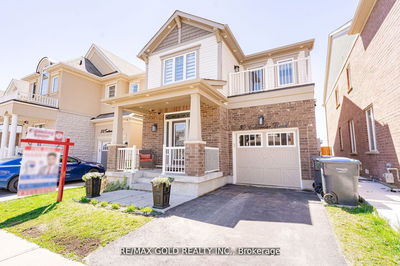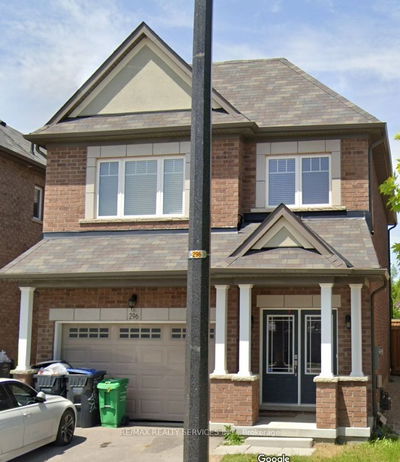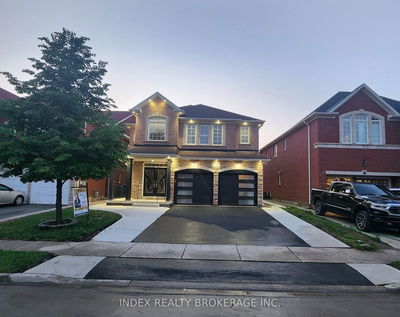Amazing Location!! Gorgeous!!4Br Detach 3.5 Bath In High Demand Area Of North/West Of Brampton .Close To New 413. Stone & Stucco Elevation. Second House From Park. ***Extras** Library On Main Floor. 10 Ft Ceiling On Main Floor & 9 Ft On Second Floor . 10 Ft Ceiling Premium Room On Second Floor Floor.8Ft Door On Main. Upgraded Floor Tile 24 By 24 Upgraded Kitchen W/Granite Counter Top W/Island .All Countertop Granite. Smooth Ceiling Throughout Home. Hardwood On Main Floor Big Basebords Upgr & Door Handels. 200 Amp Electrical Upgrade. $50 K Upgrade. 3316Sq Ft Of Living Space. Premium Room Bath Tub, Frameless Shower And 2 Semi-Ensuite.Rough In Washroom In Basement. Railing With Iron Picket. Lot Size 41/97.
부동산 특징
- 등록 날짜: Tuesday, March 07, 2023
- 가상 투어: View Virtual Tour for 78 Donald Stewart Road
- 도시: Brampton
- 이웃/동네: Bram West
- 전체 주소: 78 Donald Stewart Road, Brampton, L7A 5J5, Ontario, Canada
- 주방: Eat-In Kitchen, Ceramic Floor
- 가족실: Gas Fireplace, Hardwood Floor
- 리스팅 중개사: Homelife/Miracle Realty Ltd, Brokerage - Disclaimer: The information contained in this listing has not been verified by Homelife/Miracle Realty Ltd, Brokerage and should be verified by the buyer.




