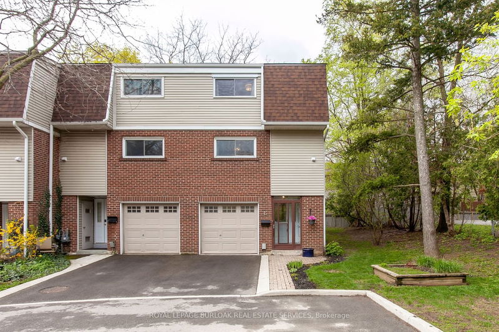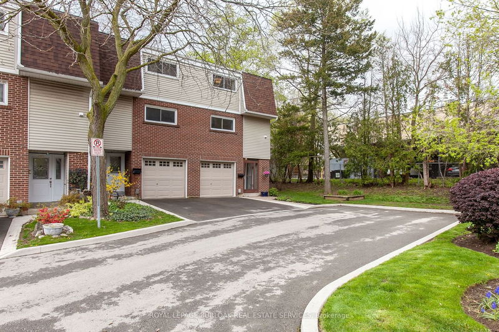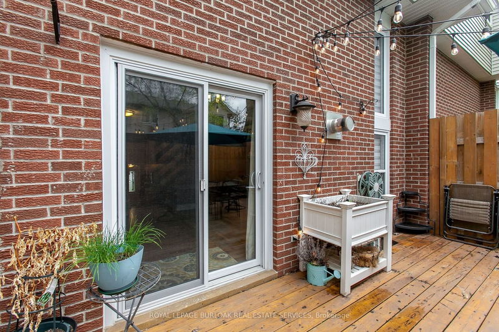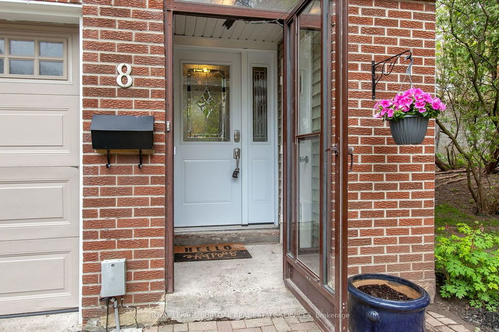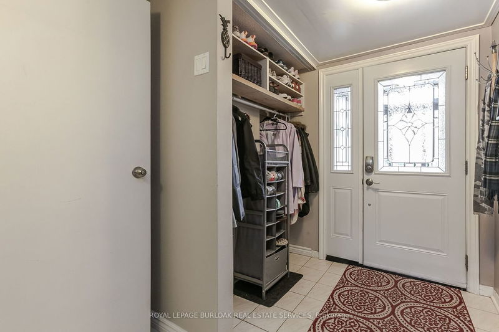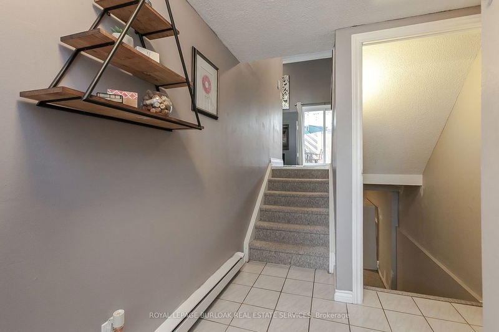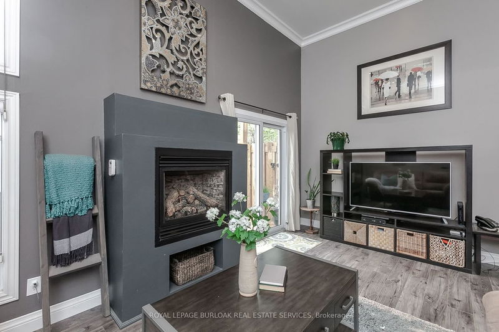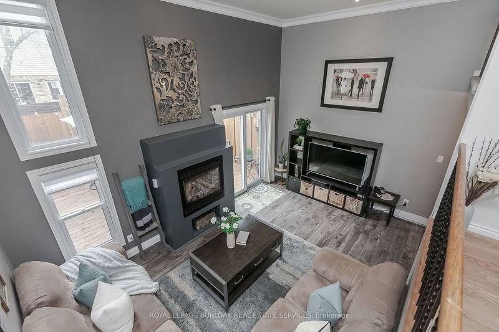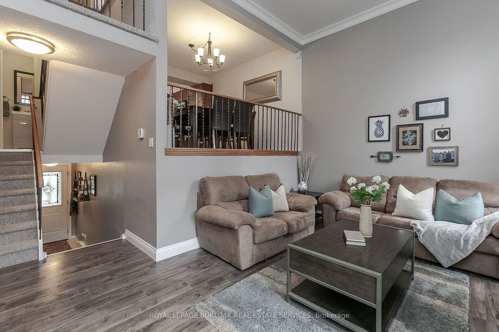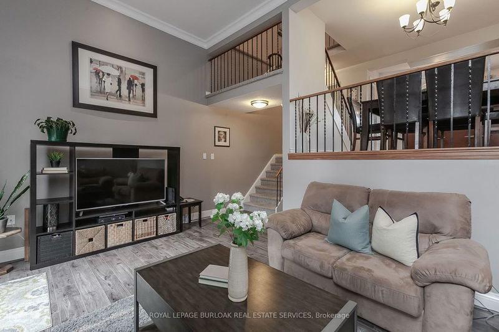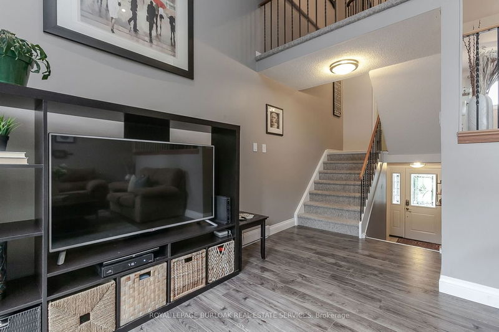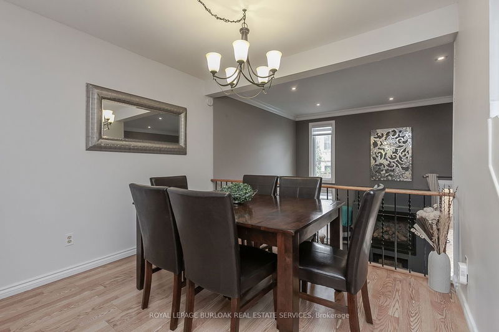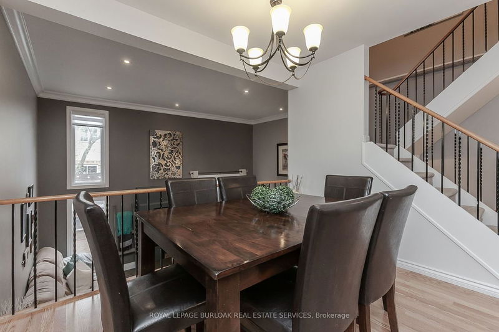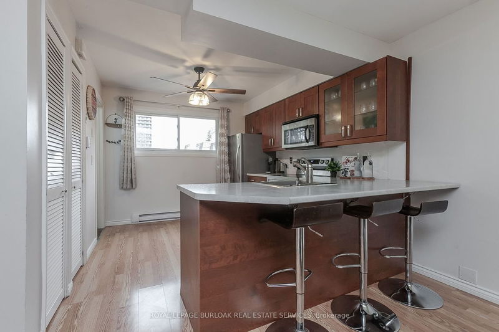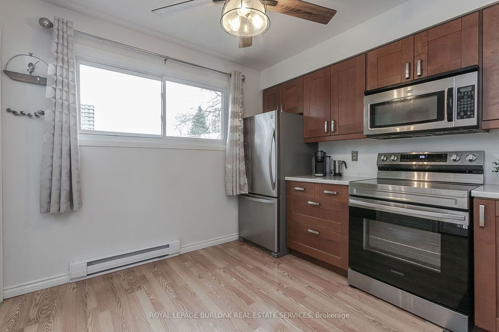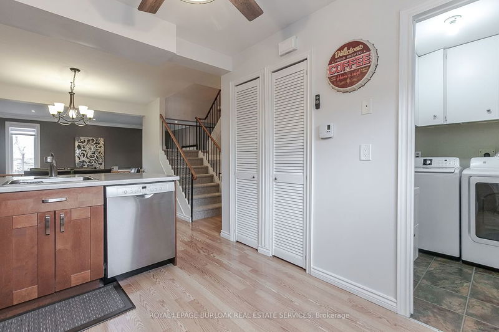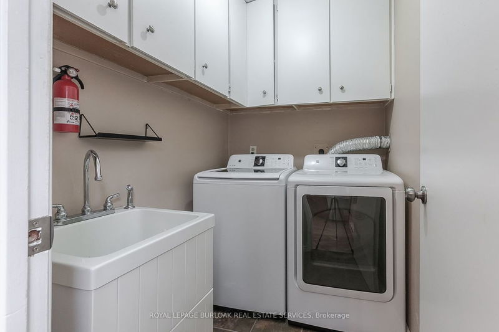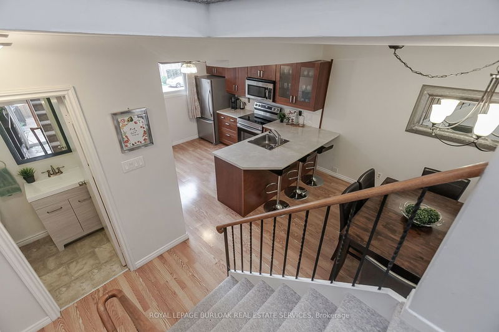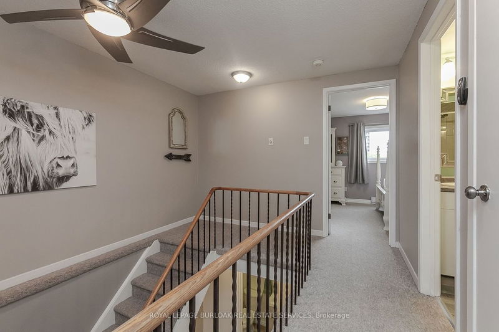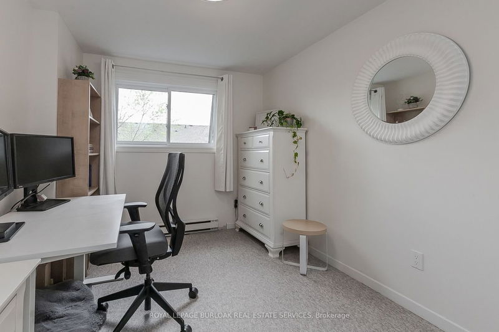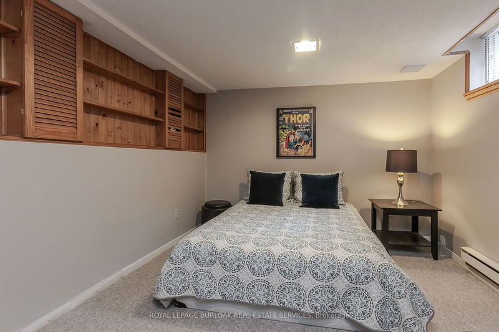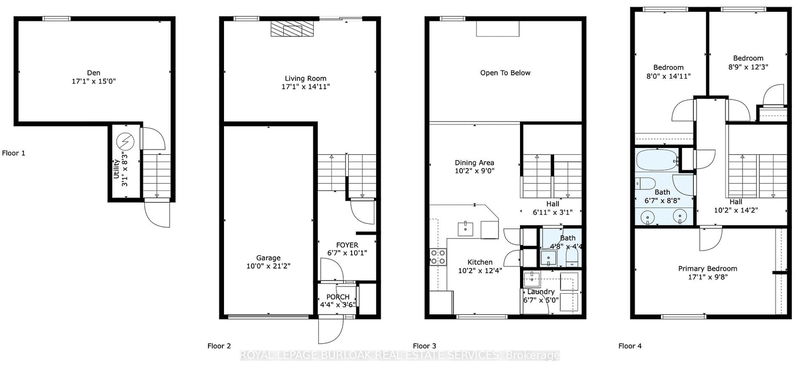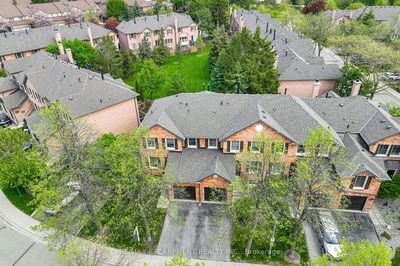Welcome to this recently updated end unit condo townhome with multi-level floorplan. The enclosed front porch and perennial gardens are just the beginning. The generous tiled foyer leads you up to the living rm, with double volume ceilings, crown mouldings, laminate floors, pot lights, zebra blinds, a gas FP, and sliding door out to the lg deck. Outside find a fully fenced yard with mature trees in the common area. The eat-in kitchen overlooks the living rm with shaker cupboards, soft-close and pot & pans drawers, SS appliances, backsplash, and pantry cupboard. Off the kitchen is a laundry rm & storage area and also a 2 pc bath. In the lower level, is a family rm w/large egress window. The top floor master suite has a lg closet and baseboard heat with own thermostat. The 5 pc bath has double sinks and a shower/tub combo. Each addit'l bedroom has a thermostat for baseboard heating. Close to tons of amenities and services!
부동산 특징
- 등록 날짜: Friday, May 05, 2023
- 가상 투어: View Virtual Tour for 8-960 Warwick Court
- 도시: Burlington
- 이웃/동네: LaSalle
- Major Intersection: Warwick Crt & Surrey Lane
- 전체 주소: 8-960 Warwick Court, Burlington, L7T 4C5, Ontario, Canada
- 거실: Main
- 리스팅 중개사: Royal Lepage Burloak Real Estate Services - Disclaimer: The information contained in this listing has not been verified by Royal Lepage Burloak Real Estate Services and should be verified by the buyer.

