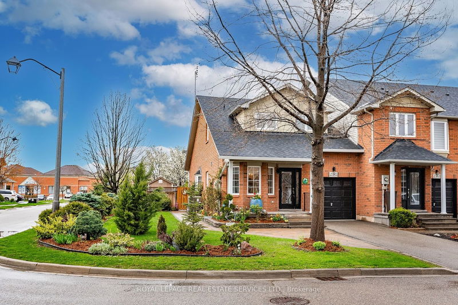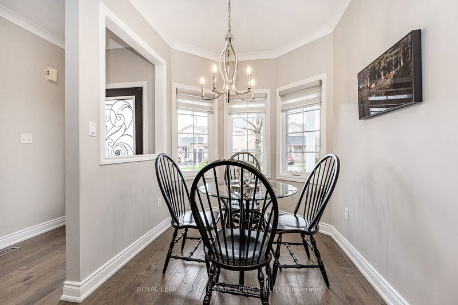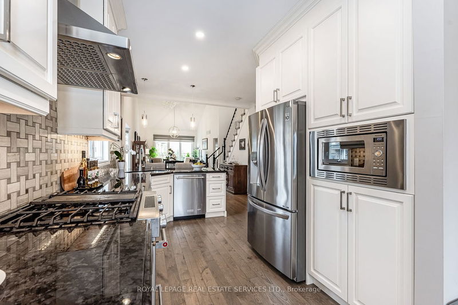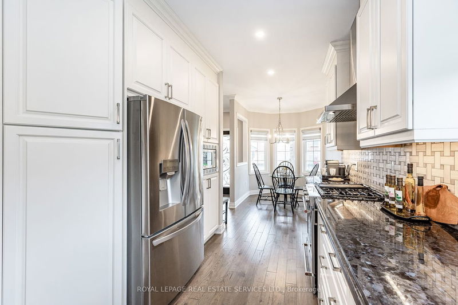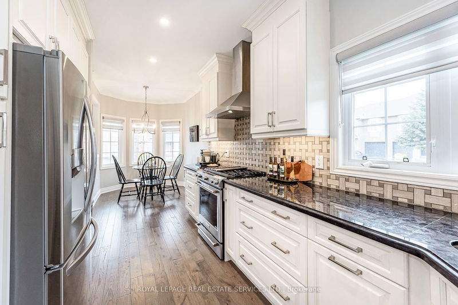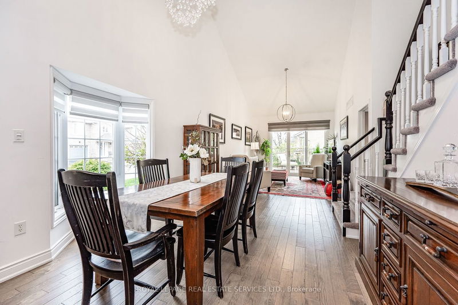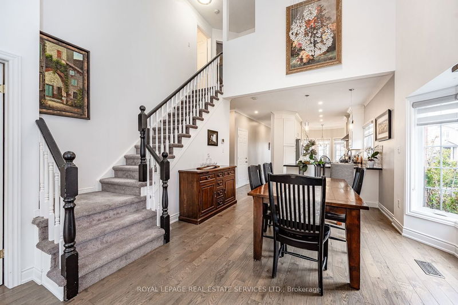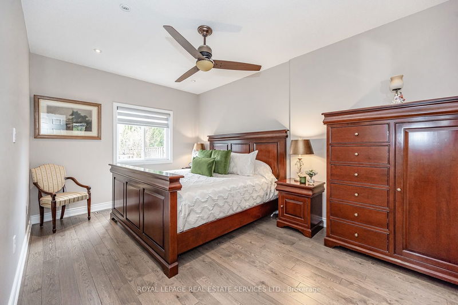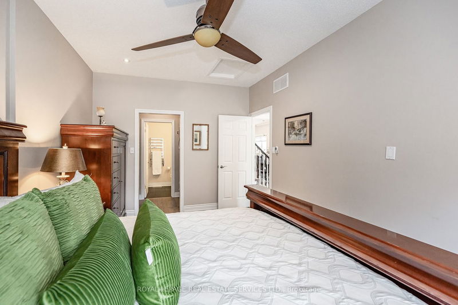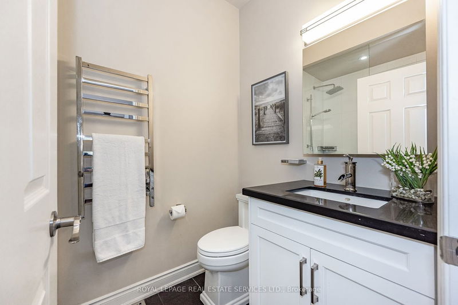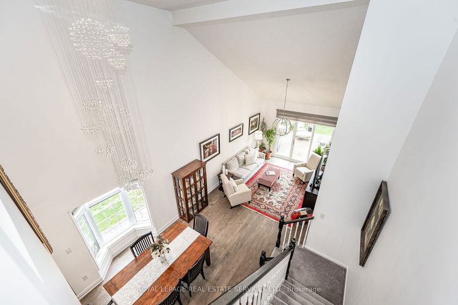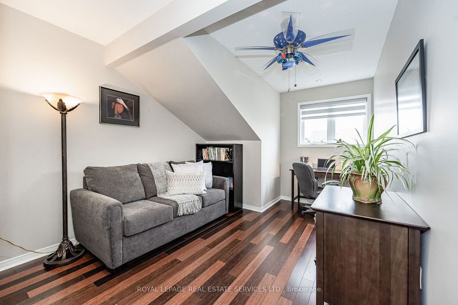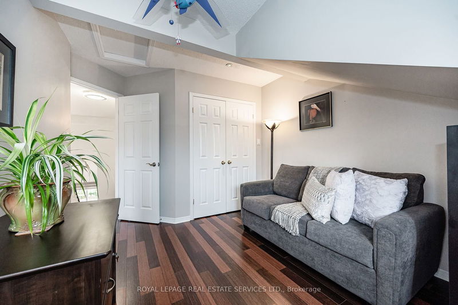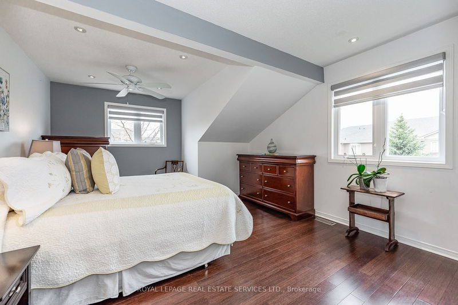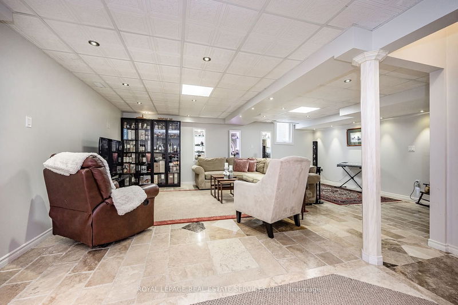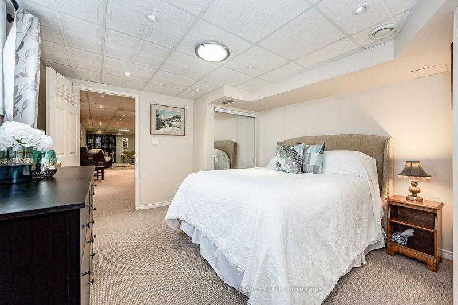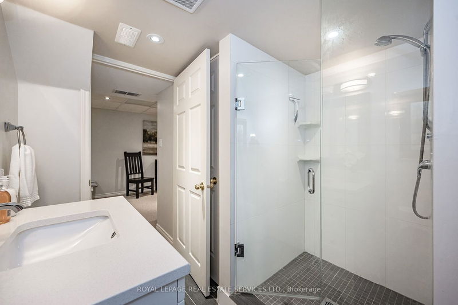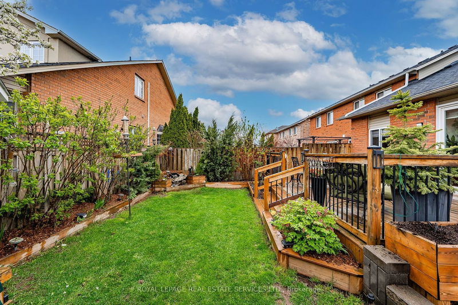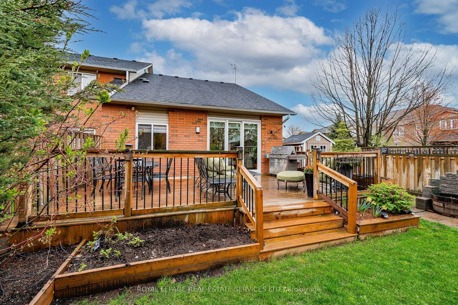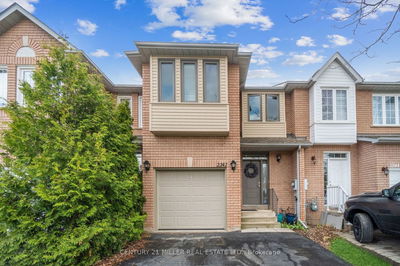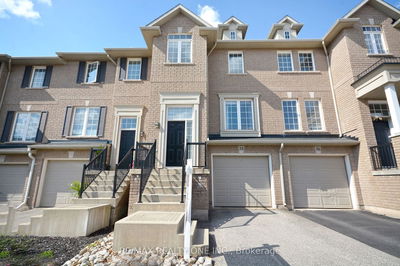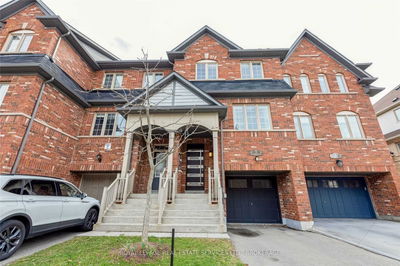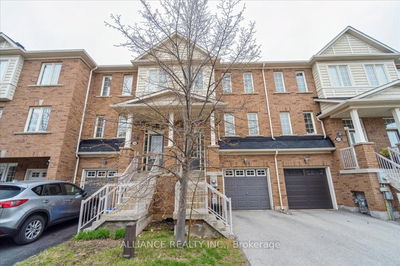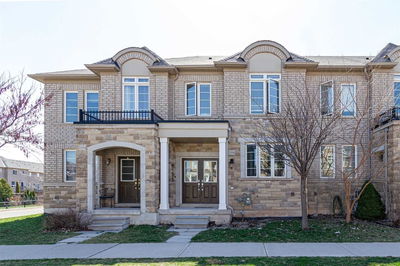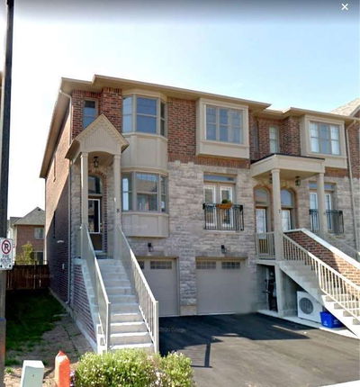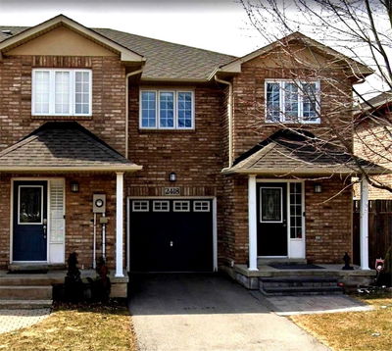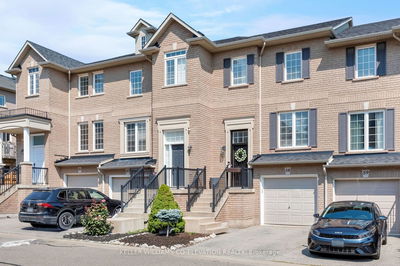Updated End Unit Bungaloft Townhouse Boasting 1685 Sq Ft Plus Finished Basement. Nestled In A Premium Location On A Quiet Street. Hardwood Floors, Pot Lights, Smooth Ceilings, Quality Light Fixtures, Hunter Douglas Window Coverings & Much More. Impressive Open Concept Floor Plan Boasting A Vaulted Ceiling And Has An Abundance Of Natural Daylight. Spectacular Custom Kitchen, Sizeable Dining Room Overlooking The Spacious Living Room With Walk-Out To The Gorgeous Backyard Oasis. Main Floor Primary Bedroom Has A Large Window, Ample Closet Space & 3-Piece Ensuite. Powder Room, Laundry Room & Inside Entry To The Garage. The 2nd Level Hosts 2 Bedrooms & 4-Piece Bath. The Lower Level Boasts A Generous Recreation Room, Bedroom, 3-Piece Bathroom & Storage Room. The Backyard Get-Away Provides A Large Wood Deck, Built-In Charcoal Bbq, 2 Sheds & Water Feature. Roof, Furnace & Air Conditioner 2016. Irrigation System. Gas Hook Up For Bbq. View The 3D Iguide Home Tour, Video & Photos
부동산 특징
- 등록 날짜: Friday, May 05, 2023
- 가상 투어: View Virtual Tour for 2385 Highcroft Road
- 도시: Oakville
- 이웃/동네: West Oak Trails
- 중요 교차로: Kingsridge To Highcroft
- 전체 주소: 2385 Highcroft Road, Oakville, L6M 4Y6, Ontario, Canada
- 거실: Vaulted Ceiling, W/O To Yard, Hardwood Floor
- 주방: Breakfast Bar, Backsplash, Stainless Steel Appl
- 가족실: Bsmt
- 리스팅 중개사: Royal Lepage Real Estate Services Ltd. - Disclaimer: The information contained in this listing has not been verified by Royal Lepage Real Estate Services Ltd. and should be verified by the buyer.


