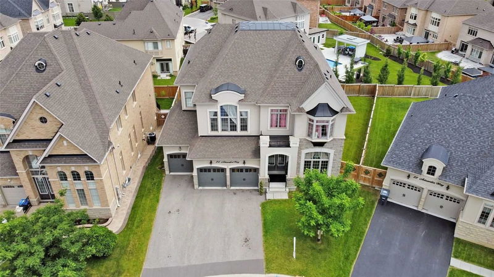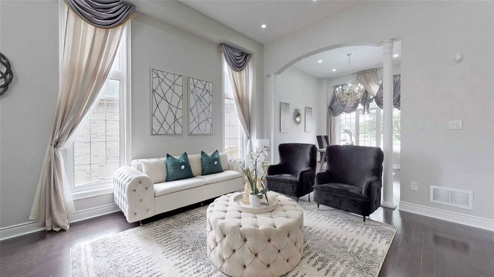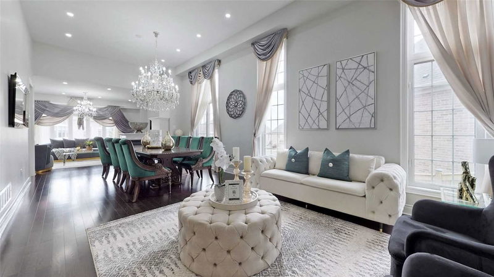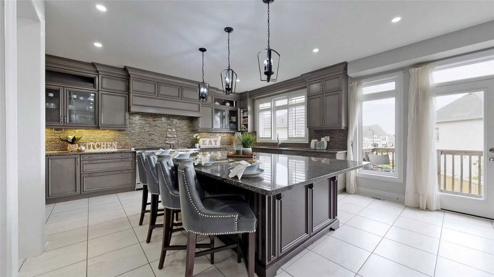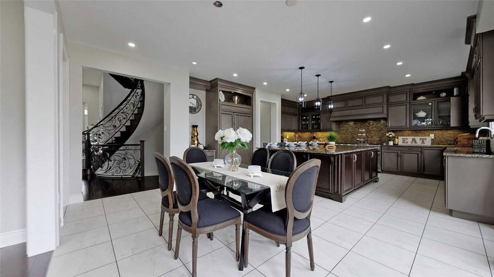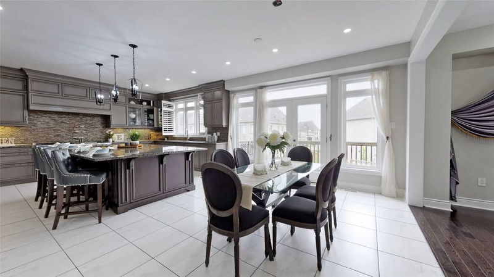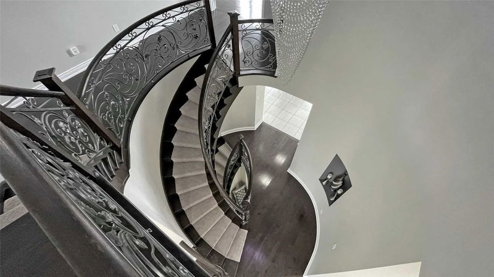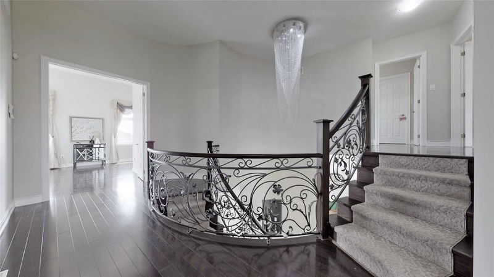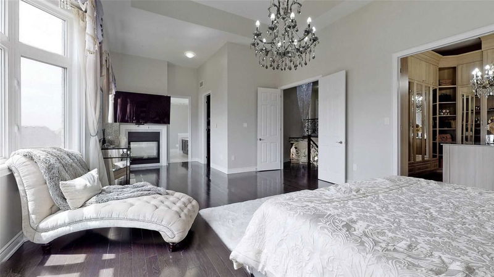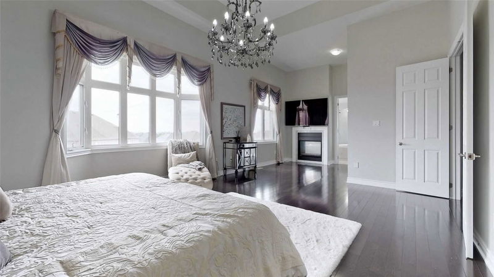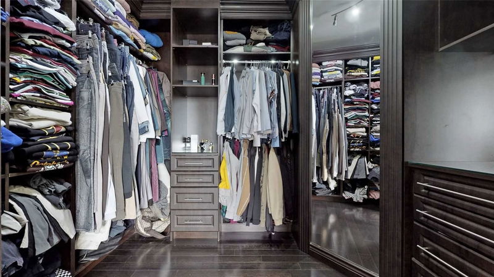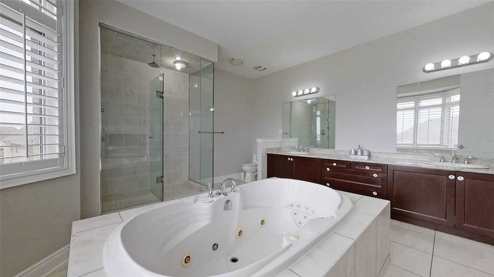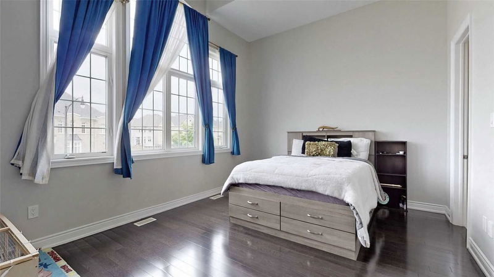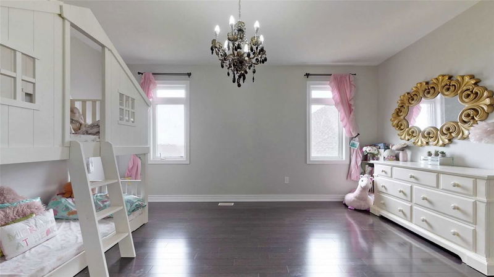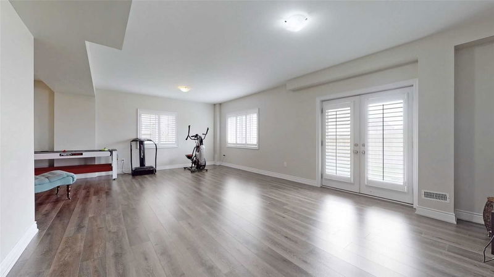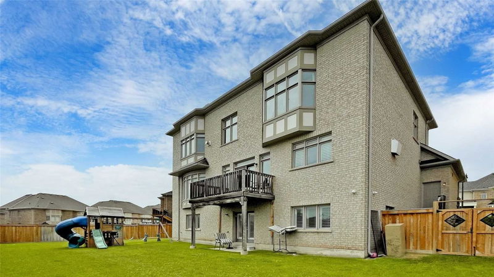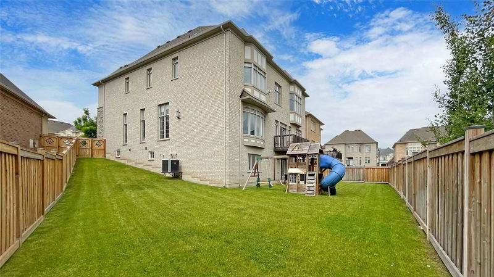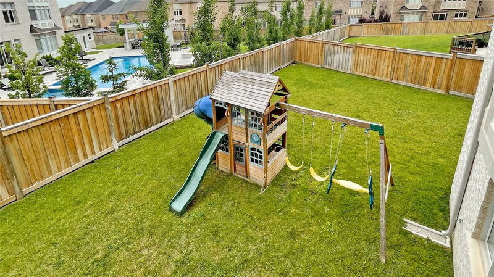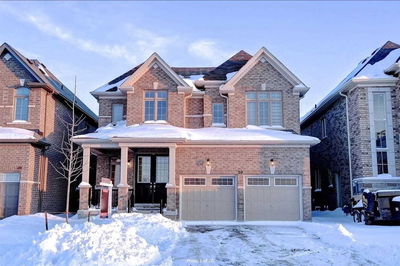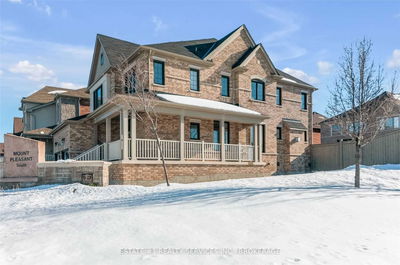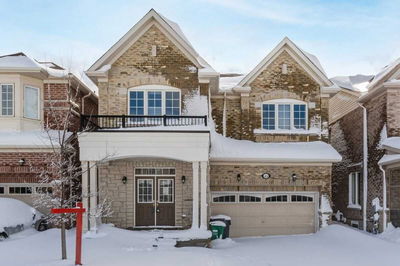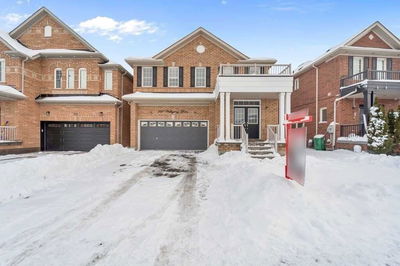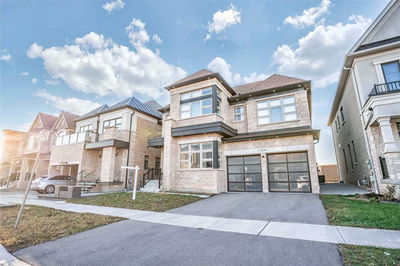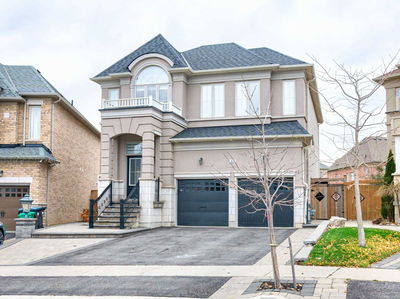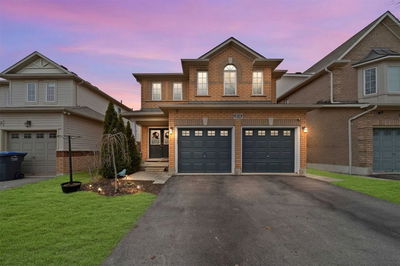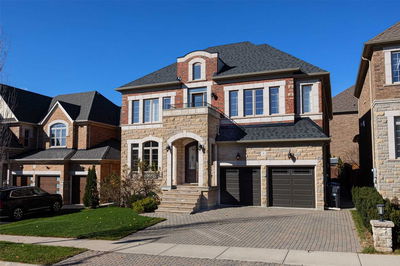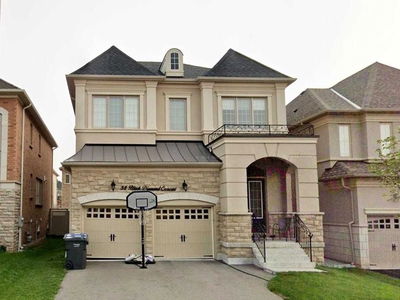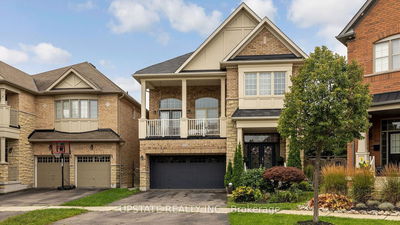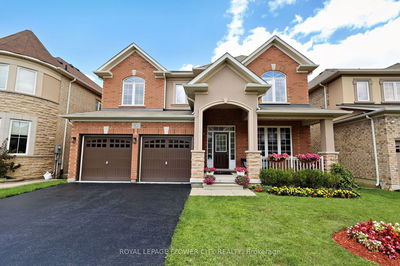Absolutely Gorgeous Luxurious 3 Car Garage Medallion Build Open Concept Detached In Premium Neighborhood In Credit Ridge Valley. Gorgeous Pie Shape Lot W/Stucco & Stone Exterior & 4503 Sq Ft Above Grade As Per Mpac!! Custom Kitchen Professionally Designed W/ Granite Counters, Extra Large Island W/ Beautiful Backsplash, Built-In High-End Wolf Appliances, Servery Huge Centre Island & Customized Pantry!! Tons Of Upgrades Include 12 Ft Ceiling On The Main Floor, Customized Staircase, 8 Ft Doors, 14 Ft Coffered Ceiling In Master Bdrm, Room Sized Customized W/I Closet, Soaker Jacuzzi, Butlers Pantry, Pot Lights, 2 Way Fireplace In Mstr Bdrm & 3 Way Fireplace In Family Room. Walkout & 9 Ft Ceiling In Basement. Stunning Home For The Perfect Lavish Living! No Side Walk!!
부동산 특징
- 등록 날짜: Thursday, March 09, 2023
- 가상 투어: View Virtual Tour for 24 Astrantia Way
- 도시: Brampton
- 이웃/동네: Credit Valley
- 중요 교차로: Mississauga Rd/Queen St
- 전체 주소: 24 Astrantia Way, Brampton, L6X 1P3, Ontario, Canada
- 거실: Hardwood Floor, Window, Combined W/Dining
- 가족실: Hardwood Floor, Fireplace, Open Concept
- 주방: Tile Floor, Centre Island, B/I Appliances
- 리스팅 중개사: Re/Max Real Estate Centre Inc., Brokerage - Disclaimer: The information contained in this listing has not been verified by Re/Max Real Estate Centre Inc., Brokerage and should be verified by the buyer.


