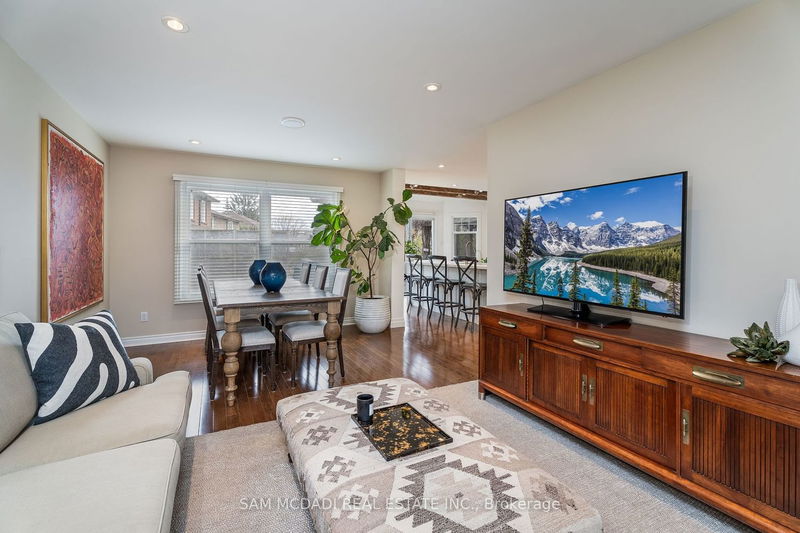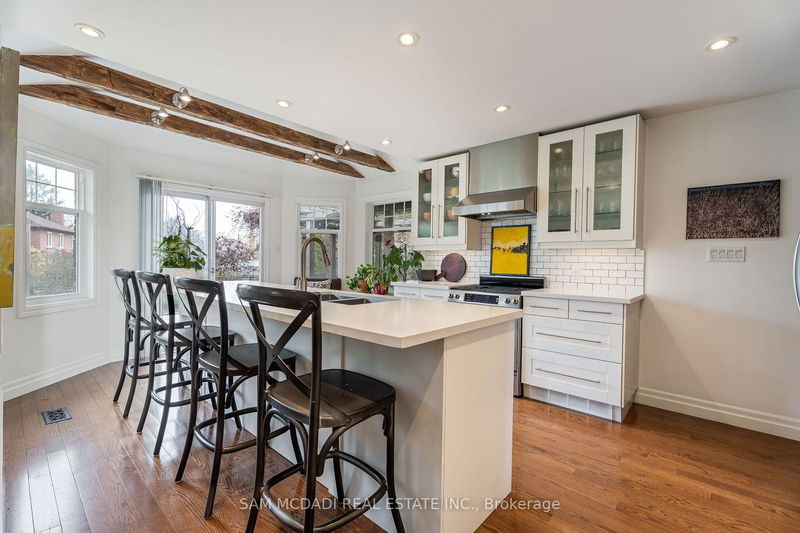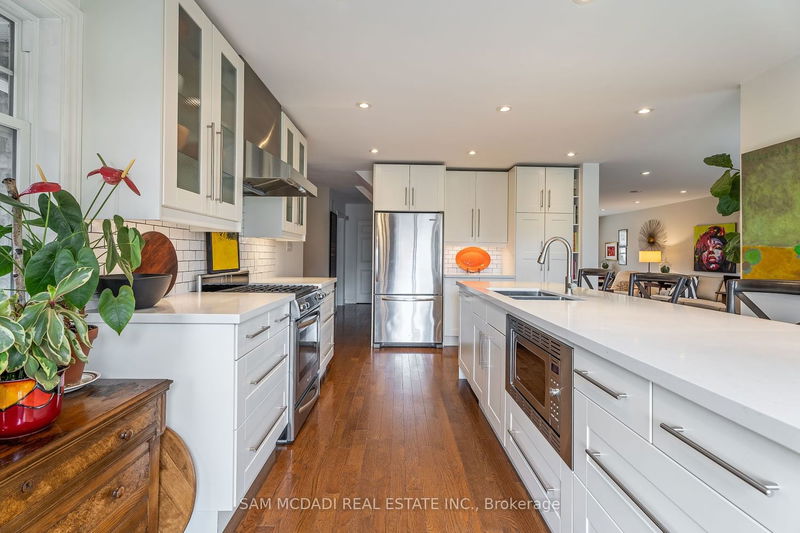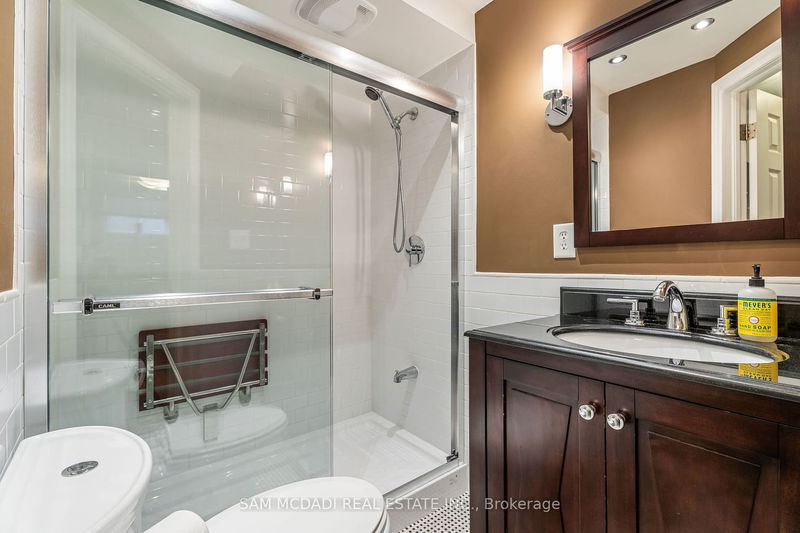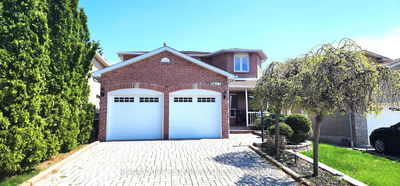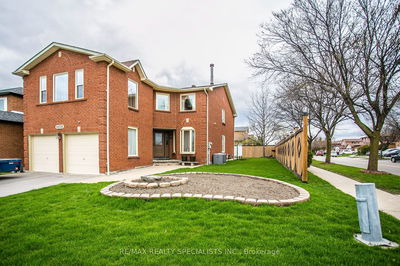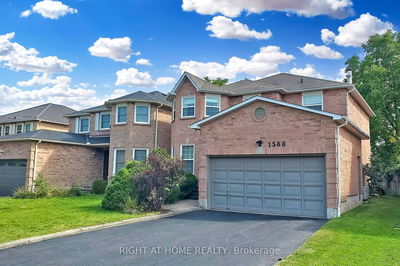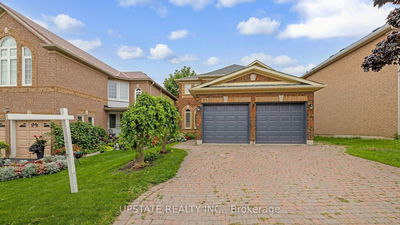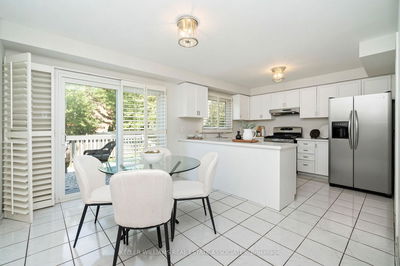Welcome Home To This Traditional Yet Modern Designed Residence W/ Beautiful Finishes T/O Its Approx 3,400 Sf Interior. The Main Lvl Is Elevated W/ A Bright Open Concept Layout Ft Prodigious Primary Living Spaces, Oak H/W Flrs, Lg Windows, B/I Speakers & Led Pot Lights. The Upgraded Chef's Gourmet Kitchen W/ Oversize Centre Island & Reclaimed Wood Beams Is The Place To Gather Family & Friends. Also Boasts S/S Appliances, Quartz Counters & Ample Upper & Lower Cabinetry Space. Seamless Transition From Rm To Rm & Indoor/Outdoor Entertainment. Cozy Up In The Warm & Inviting Living Rm W/ Fireplace, B/I Speakers, Pot Lights & W/O To The Well Manicured Garden. Upstairs Lies 4 Spacious Bdrms W/ Their Own Design Details & A Shared 4Pc Bath. The Primary Suite Boasts A Remarkable 3-Pc Ensuite W/ Shower & Sophisticated Porcelain Tile. The Bsmt Completes This Home W/ 2 More Bdrms, A 3Pc Bath, Rec Area & An Abundance Of Storage Space. Great Size Backyard W/ Stone Patio & Pergola. Centrally Located To
부동산 특징
- 등록 날짜: Monday, May 08, 2023
- 가상 투어: View Virtual Tour for 5179 Charnwood Crescent
- 도시: Mississauga
- 이웃/동네: East Credit
- 중요 교차로: Eglinton Ave W/Creditview Rd
- 전체 주소: 5179 Charnwood Crescent, Mississauga, L5M 2J8, Ontario, Canada
- 주방: Quartz Counter, Centre Island, W/O To Garden
- 가족실: O/Looks Frontyard, Pot Lights, Hardwood Floor
- 거실: Fireplace, Pot Lights, Hardwood Floor
- 리스팅 중개사: Sam Mcdadi Real Estate Inc. - Disclaimer: The information contained in this listing has not been verified by Sam Mcdadi Real Estate Inc. and should be verified by the buyer.








