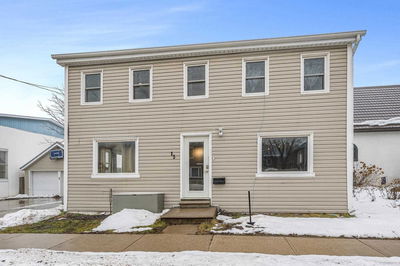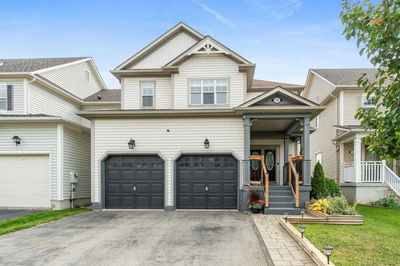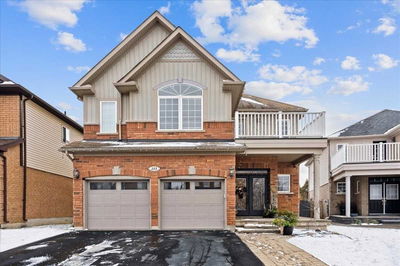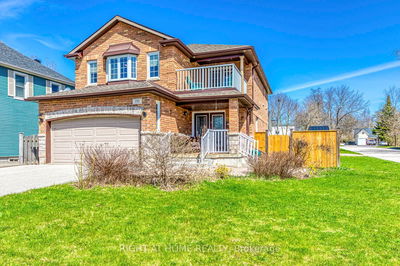If You Are Looking For A Great Family Home On A Quiet Cul De Sac Siding Onto A Forest This Is It! Open Concept Main Floor. Large Eat In Kitchen With Island, Gas Fireplace And Walk Out To The Backyard. This Home Has 3 Bedrooms With A Finished Loft Which Is Being Used As A 4th Bedroom. It Also Has A Finished Basement With A Wet Bar, Fireplace And Large Above Grade Windows. Enjoy The Summer Evenings In The Professionally Landscaped Backyard (2021) With A Fire Pit And Gazebo. Lots Of Room For Parking With A Double Car Garage/Driveway And No Sidewalk!
부동산 특징
- 등록 날짜: Saturday, March 11, 2023
- 가상 투어: View Virtual Tour for 65 Rachlin Drive
- 도시: Halton Hills
- 이웃/동네: Acton
- 전체 주소: 65 Rachlin Drive, Halton Hills, L7G 3B3, Ontario, Canada
- 주방: Centre Island, Backsplash, Ceramic Floor
- 거실: Open Concept, Gas Fireplace, Laminate
- 리스팅 중개사: Royal Lepage Meadowtowne Realty, Brokerage - Disclaimer: The information contained in this listing has not been verified by Royal Lepage Meadowtowne Realty, Brokerage and should be verified by the buyer.




















































