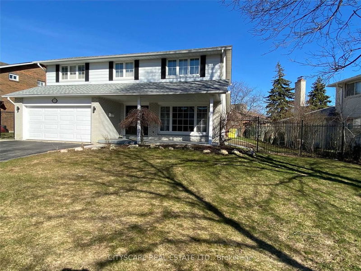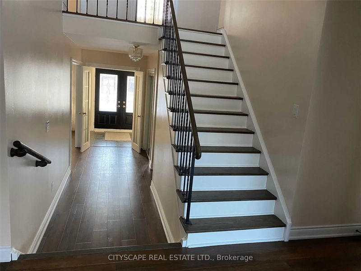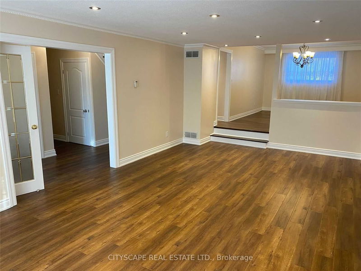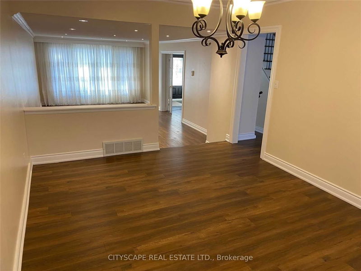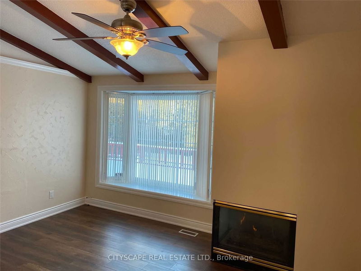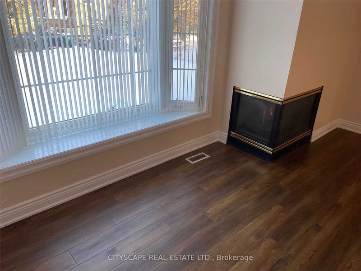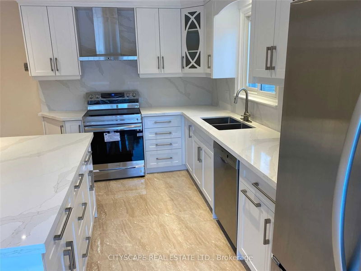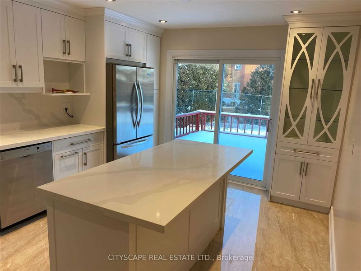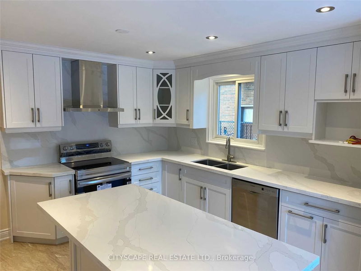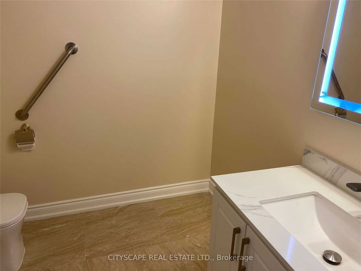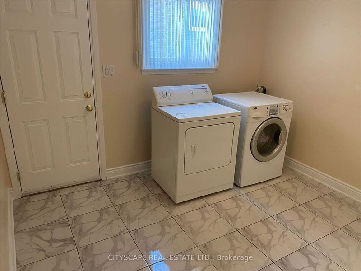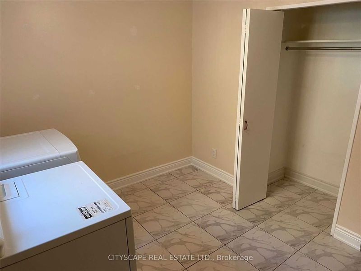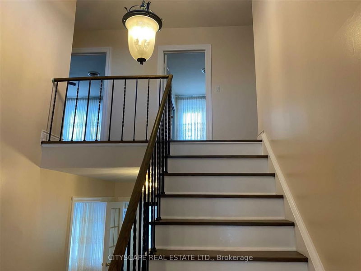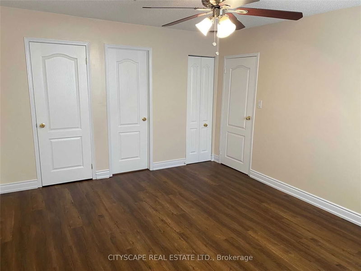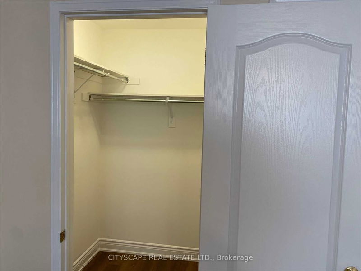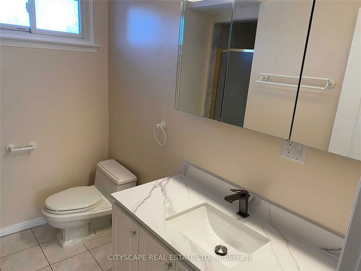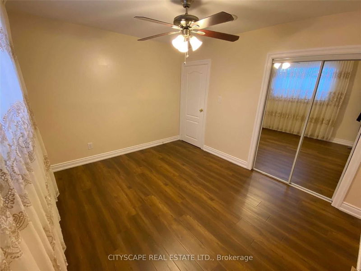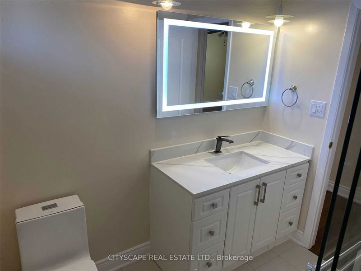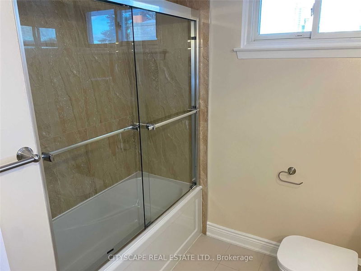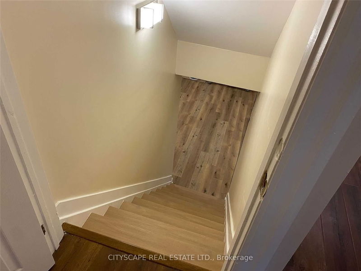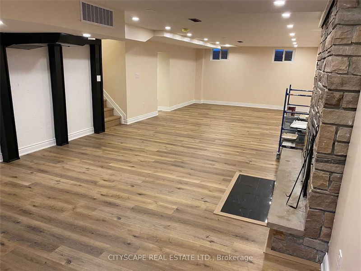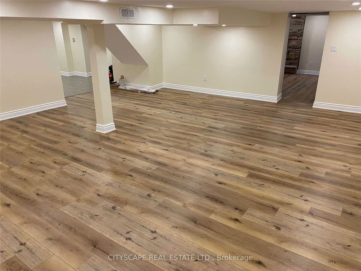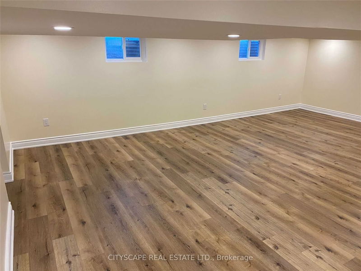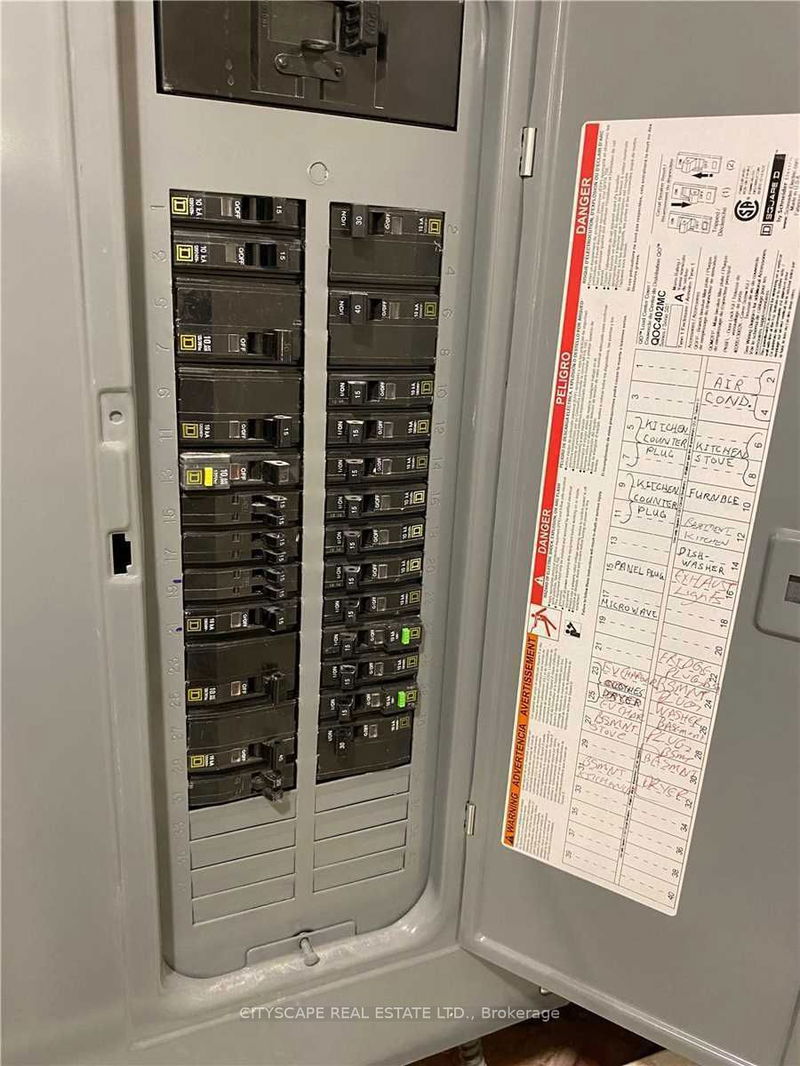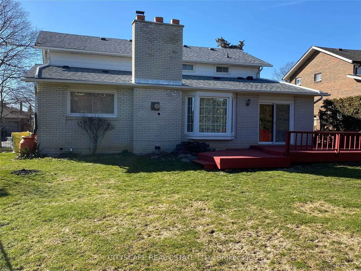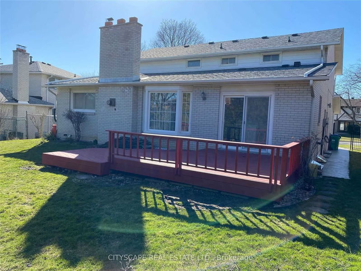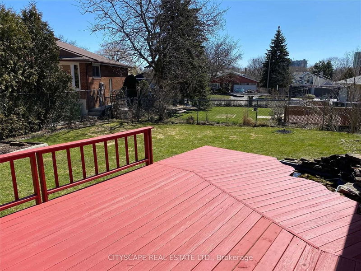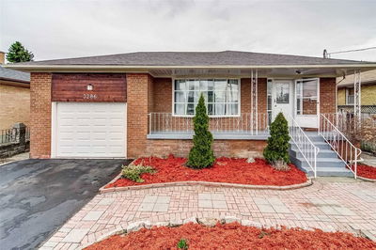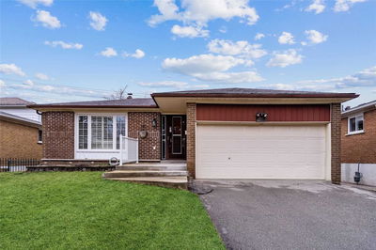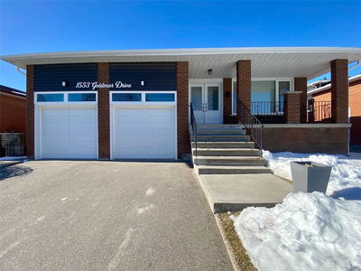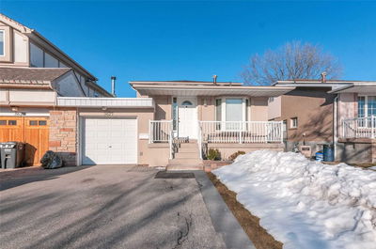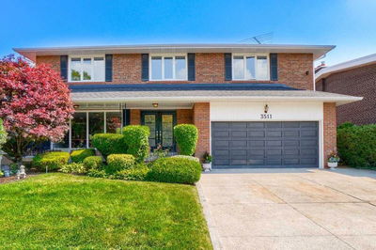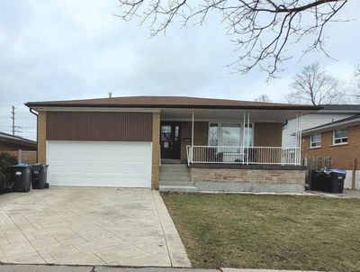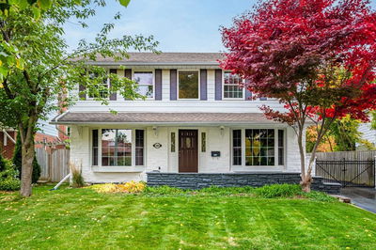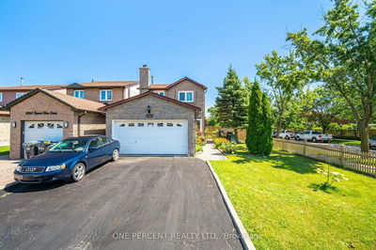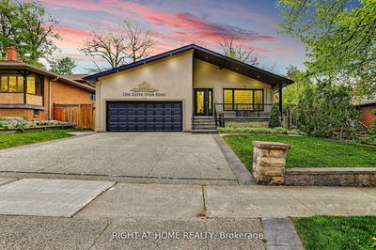Detached Home In The Prestigious Applewood Area Of Mississauga, Totally Renovated With High End Finishes, 4 Bedroom, 3 Bathroom, Double Car Garage With Ev Charging Outlet, New Hard Flooring And Pot Lights Throughout Most Rooms. Living & Dining Room Have Cornice Moldings, Family Room Has 2 Sided Gas Fireplace, Large Kitchen Breakfast Area With New Cabinetry, Quartz Counters & Back-Splash, Movable Island Breakfast Bar And Stainless Appliances. Large Main Floor Laundry/Mud Room With Side Entrance. Upper Level Master Bedroom With On Suite 3Pc Bath & Walk In Closet, 3 Further Double Bedrooms With Mirrored Closets, Ceiling Fans & New Floors, A Family 4Pc Bathroom With Glass Enclosed Bath., Bathrooms Have New Vanities & Toilets With Soft Close Lids. Finished Open Basement With New Insulation Could Accommodate A Further 2 Bedrooms Living Room And Has A Rough In For Kitchen And Bathroom. Only A Few Steps Away From The 4.3 Mile Applewood Trail For Your Enjoyment
부동산 특징
- 등록 날짜: Tuesday, May 09, 2023
- 도시: Mississauga
- 이웃/동네: Applewood
- 중요 교차로: Dixie / Burnhamthorpe
- 전체 주소: 1234 Winding Trail, Mississauga, L4Y 2T7, Ontario, Canada
- Living Room: Pot Lights, Crown Moulding
- 가족실: Gas Fireplace, Vaulted Ceiling, Ceiling Fan
- 주방: W/O To Deck, Pot Lights, Quartz Counter
- 거실: Floor/Ceil Fireplace, Pot Lights
- 가족실: Open Concept, Pot Lights
- 주방: Ceramic Floor, Partly Finished, Pot Lights
- 리스팅 중개사: Cityscape Real Estate Ltd. - Disclaimer: The information contained in this listing has not been verified by Cityscape Real Estate Ltd. and should be verified by the buyer.


