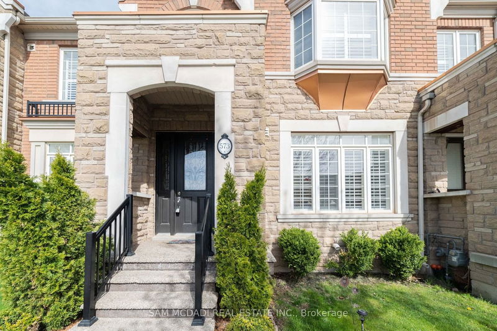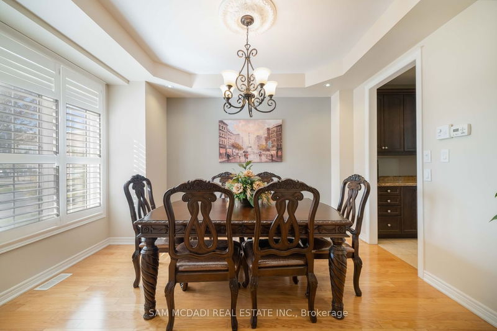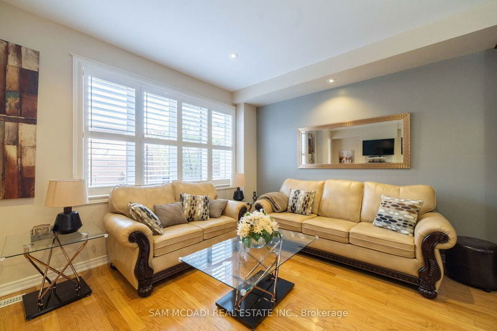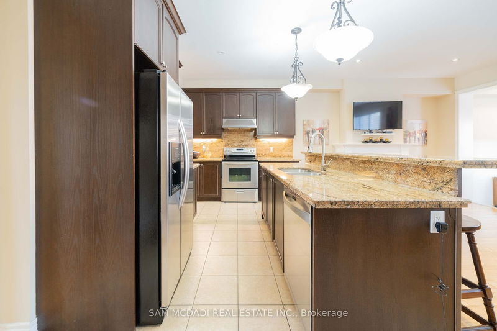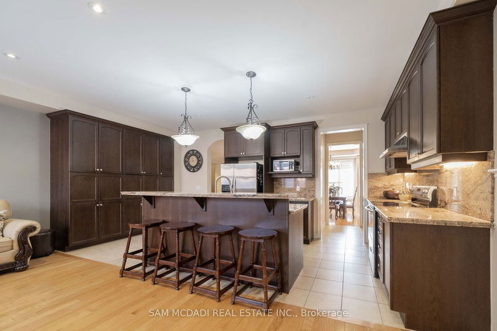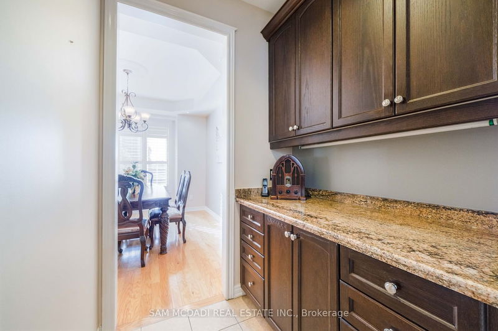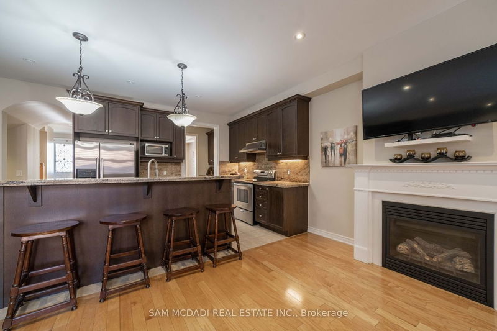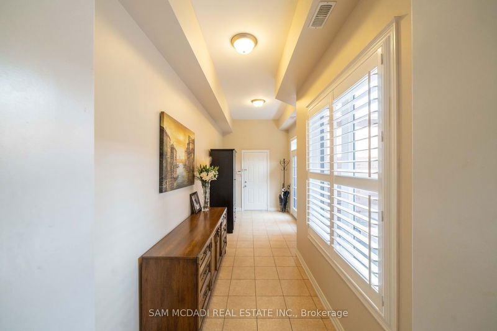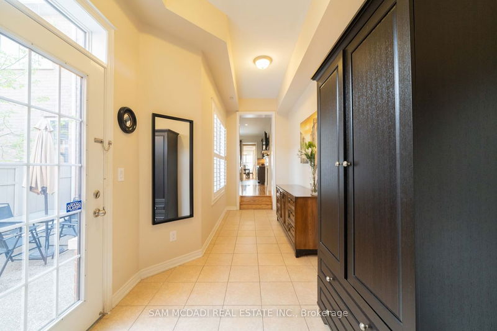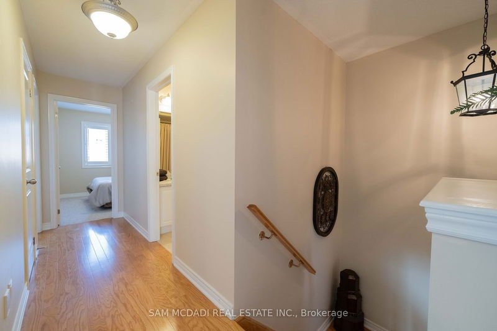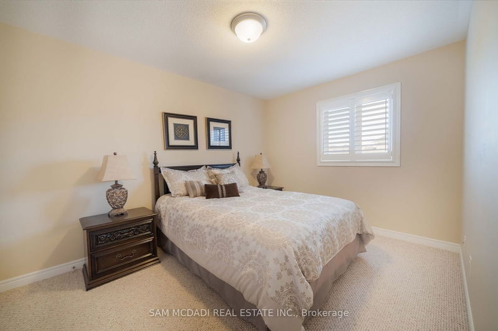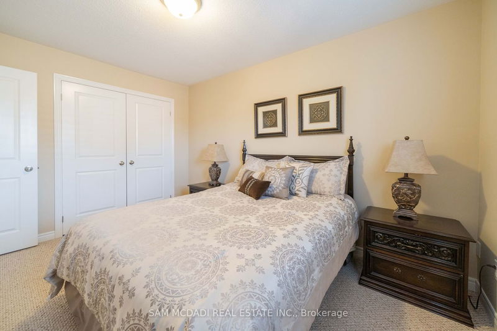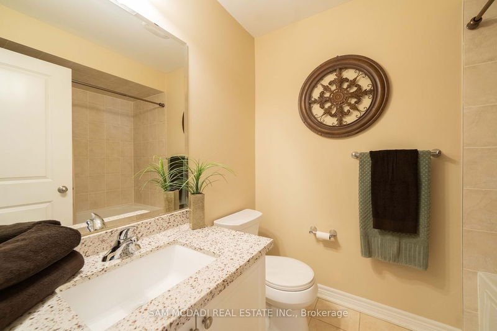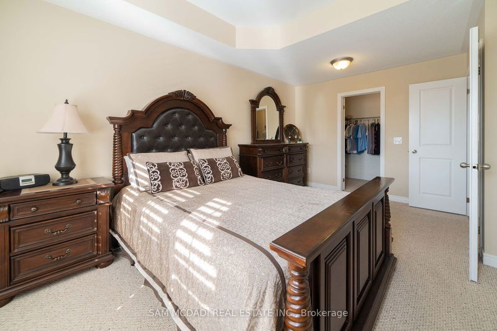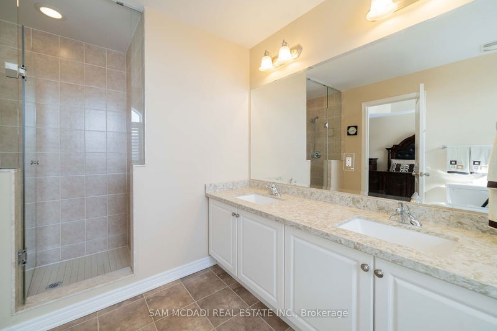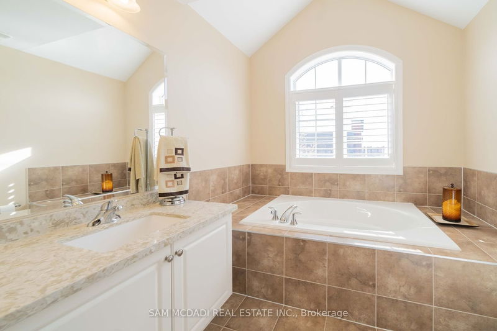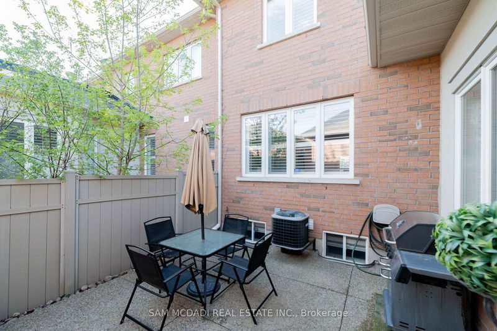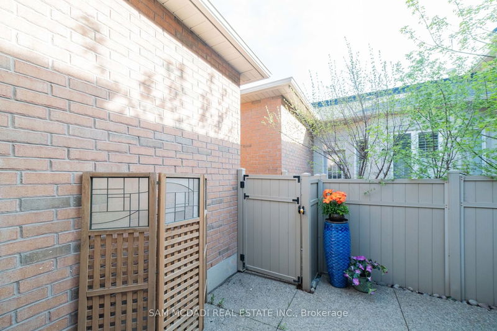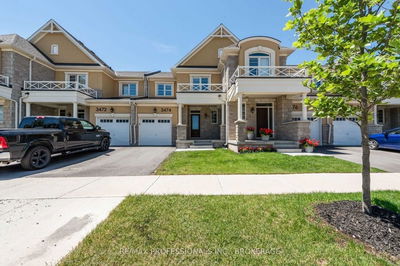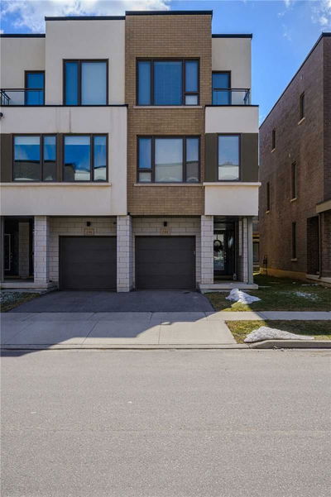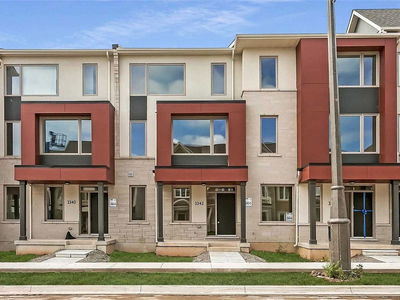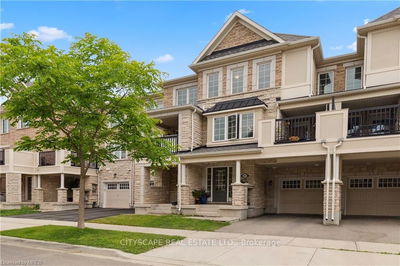An Absolute Show Stopper! Shows 10 Out Of 10 - Gleaming Hardwood Throughout The Main Level Living Spaces, Separate Formal Dining Room With Elegant Coved Ceiling Along With Servery. California Shutters Throughout. Incredible Open Concept Kitchen With Granite Counter Tops, Centre Island & Breakfast/Eat Up Bar. Gas Fireplace In Family Room W/ Massive Window For Tons Of Natural Light. Freshly Painted And Showing To Perfection. Home Is Very Gently Lived In By This Original Owner. Mudroom/Breezeway/Den Leading To The Garage Can Be Set Up As A Home Office Or Mudroom. Primary Bedroom With Large Walk In Closet & 5 Pce Ensuite Featuring A Glass Standup Shower, Quartz Counters, Large Tub. Finished Basement With Large Rec Room, 3 Pce Bath & Cantina.
부동산 특징
- 등록 날짜: Monday, May 08, 2023
- 가상 투어: View Virtual Tour for 573 Sixteen Mile Drive
- 도시: Oakville
- 이웃/동네: Rural Oakville
- 전체 주소: 573 Sixteen Mile Drive, Oakville, L6M 4L7, Ontario, Canada
- 가족실: Hardwood Floor, Open Concept, Gas Fireplace
- 주방: Open Concept, Centre Island, Breakfast Bar
- 리스팅 중개사: Sam Mcdadi Real Estate Inc. - Disclaimer: The information contained in this listing has not been verified by Sam Mcdadi Real Estate Inc. and should be verified by the buyer.


