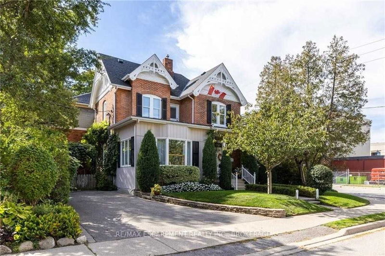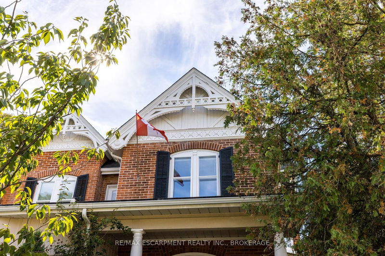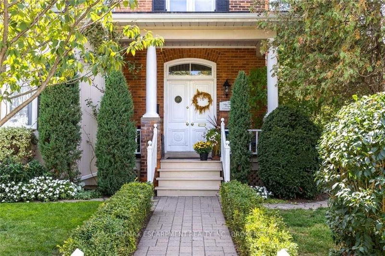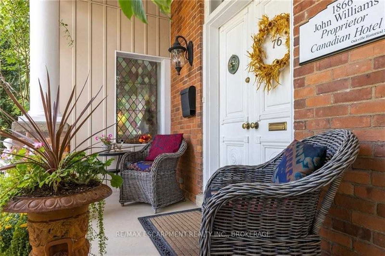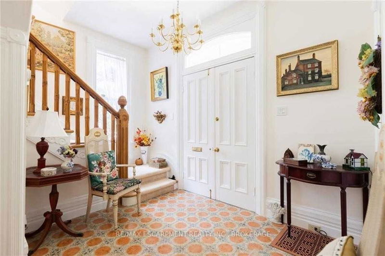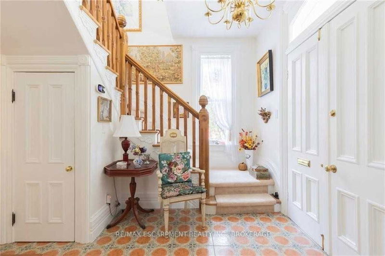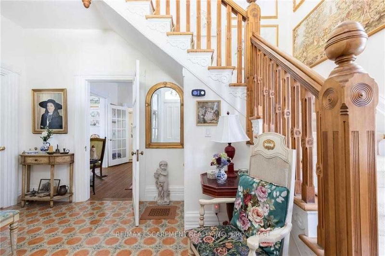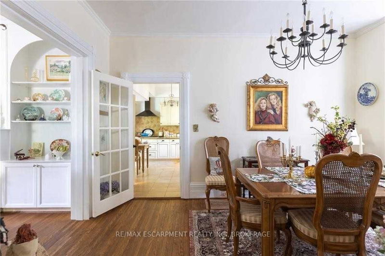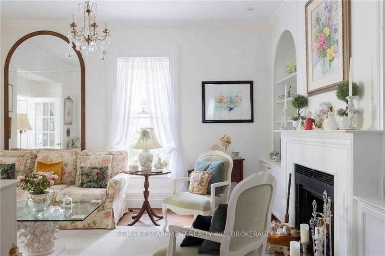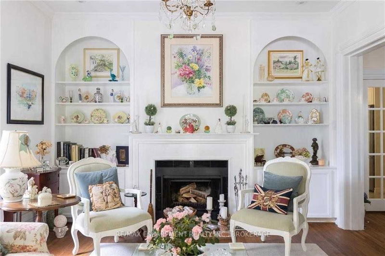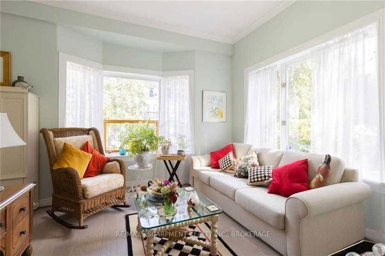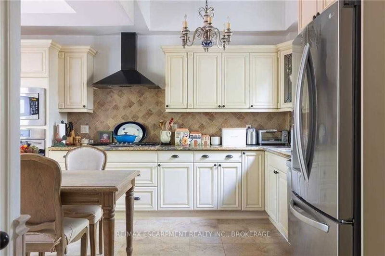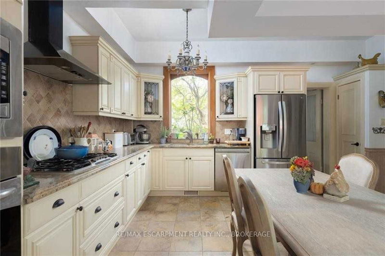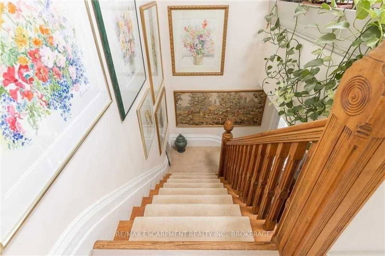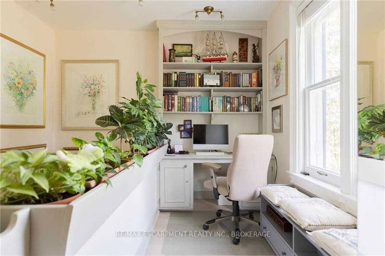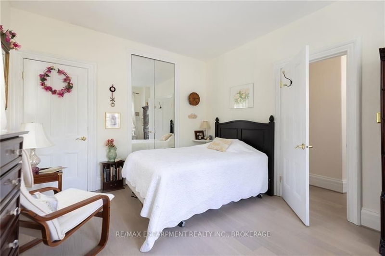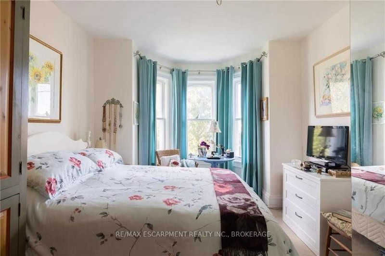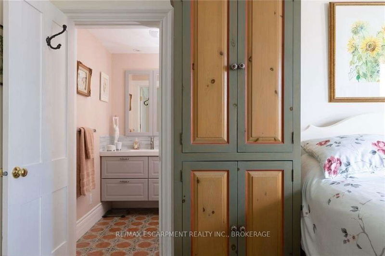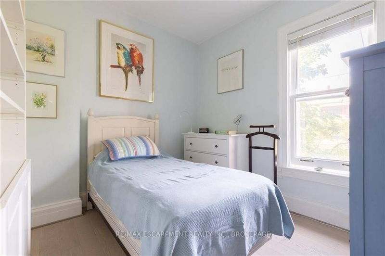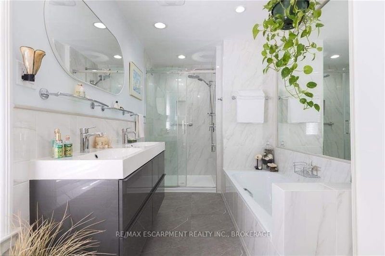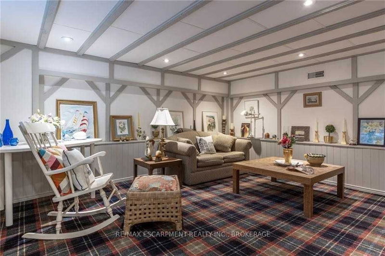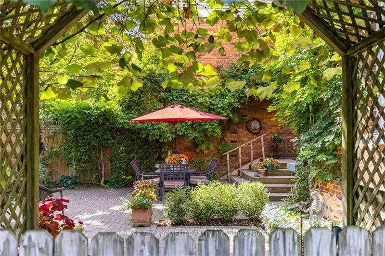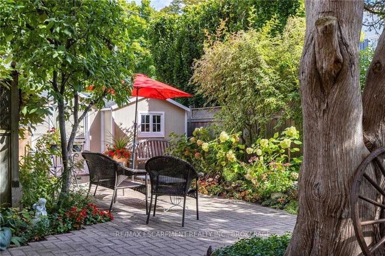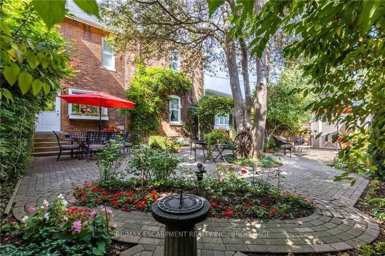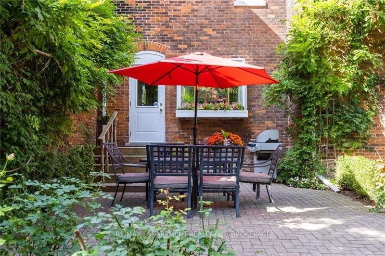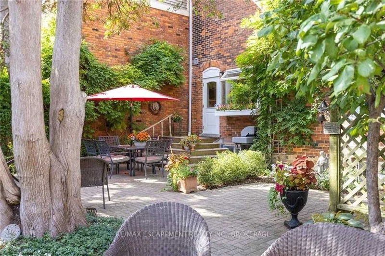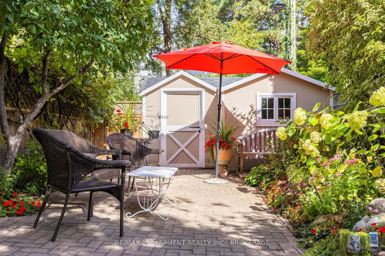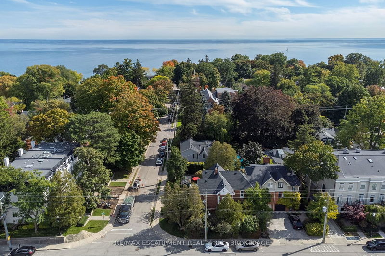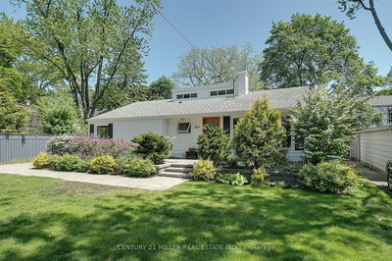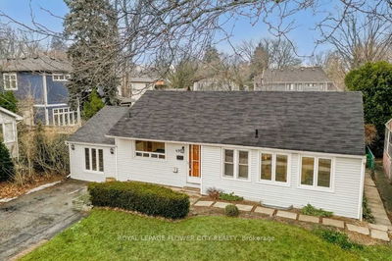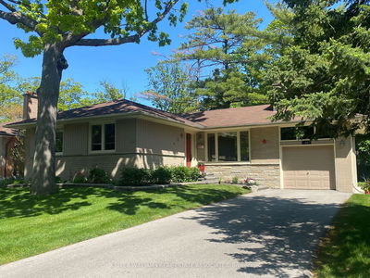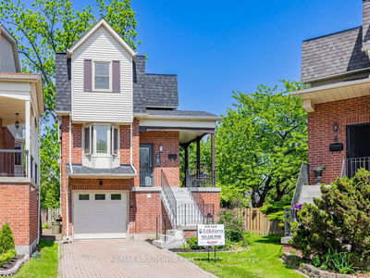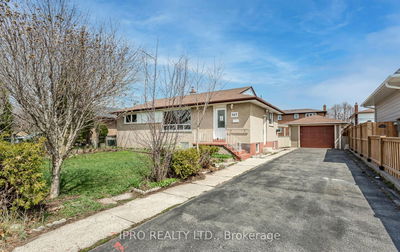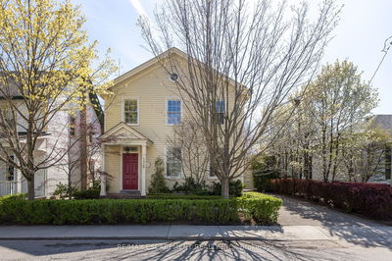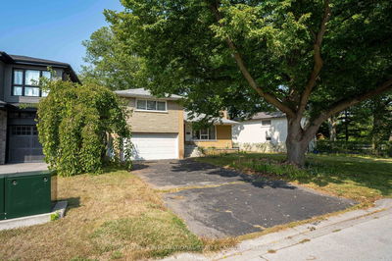This Picture-Perfect Home Captures Downtown & Lakeside Living. Situated On A Quiet Lot In Prime Old Oakville, This Home Is Exquisite. Welcoming Front Porch Leads To Beautifully Trimmed Double Front Doors. Inside, The Original Victorian Staircase W/Artfully Carved Newel Posts Reflects The Property's Distinctiveness&Charm. High Ceilings, Italian Tile&Millwork Add To The Grandeur. Well-Designed Main Floor For Entertaining. Renovated Kitchen W/ Granite, Bi Micro/Oven, Gas Cooktop & Heated Flrs. Formal Dr Opens To The Lr W/ Wood Burning Fireplace & Rich Hardwood. Bright & Cheerful Solarium. Main Floor Laundry W/Storage & Outside Access. Upstairs There Are 3 Bdrms, 2 Bathrooms & Study W/ Bi Cabinetry. Primary Bdrm W/Updated Ensuite. 2nd Bathroom Is Renovated & New Engineered Hardwood On Upper Level & Solarium. Ll W/Rec Rm, Storage & Workshop. Lrg Garden W/Patios, Gardens, & Mature Trees. 3 Car Parking! 76 Thomas Is A True Gem Providing Complete Walkability To All Oakville Has To Offer
부동산 특징
- 등록 날짜: Wednesday, March 15, 2023
- 가상 투어: View Virtual Tour for 76 Thomas Street
- 도시: Oakville
- 이웃/동네: Old Oakville
- 전체 주소: 76 Thomas Street, Oakville, L6J 3A4, Ontario, Canada
- 거실: Main
- 주방: Main
- 리스팅 중개사: Re/Max Escarpment Realty Inc., Brokerage - Disclaimer: The information contained in this listing has not been verified by Re/Max Escarpment Realty Inc., Brokerage and should be verified by the buyer.

