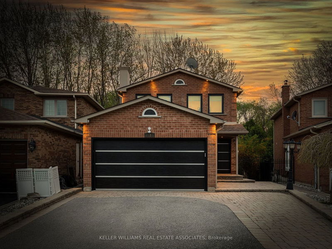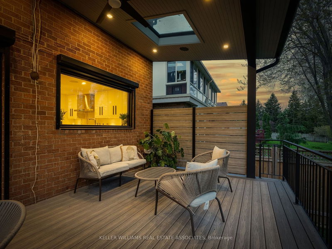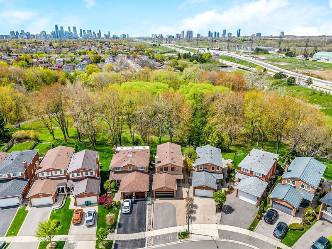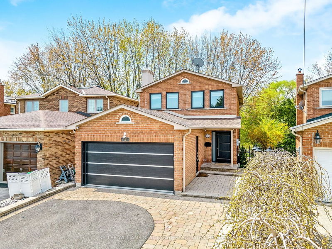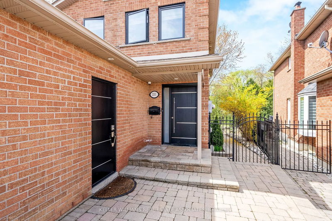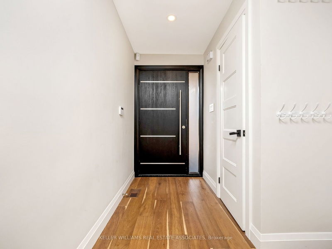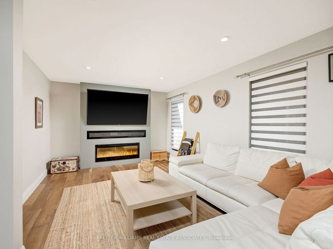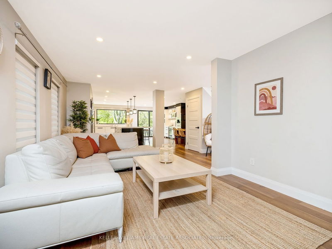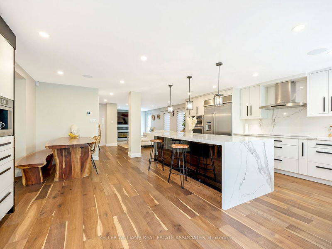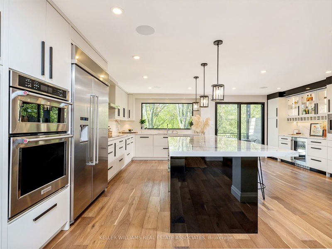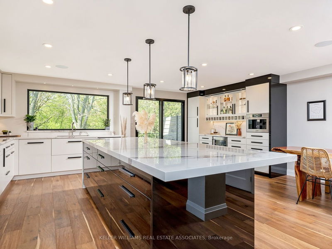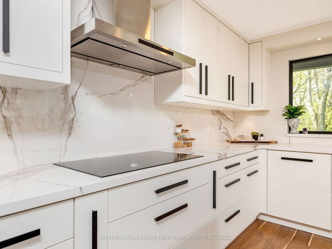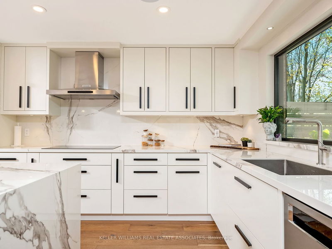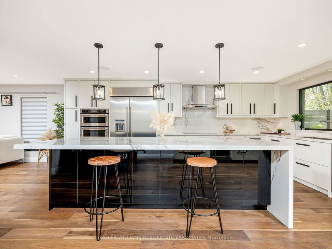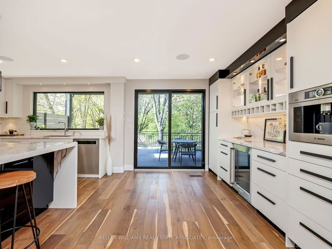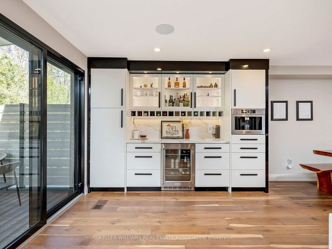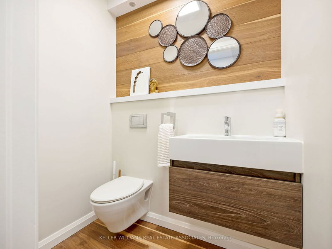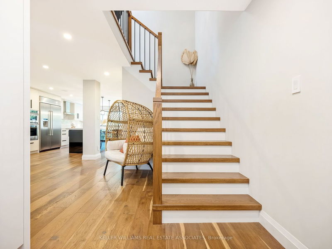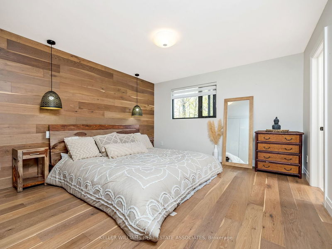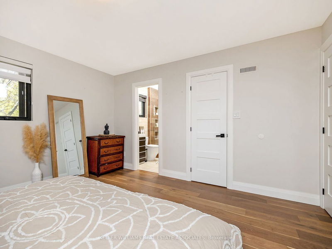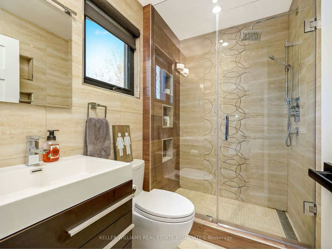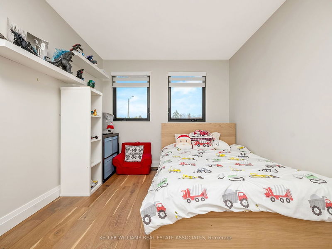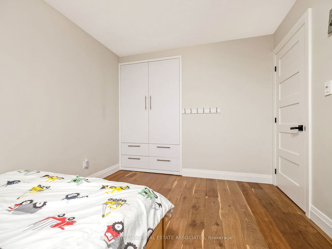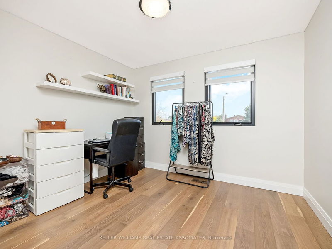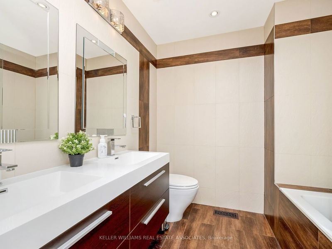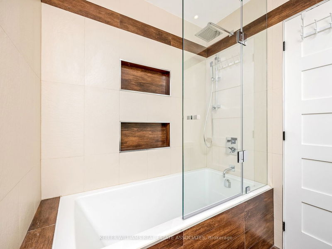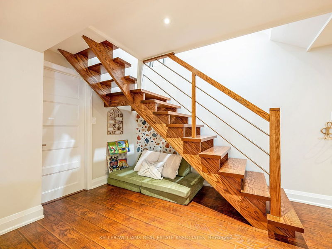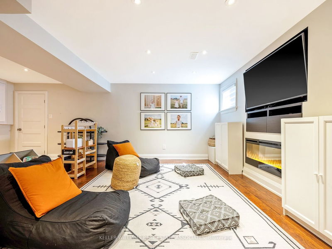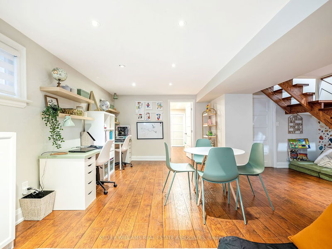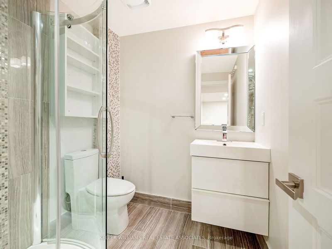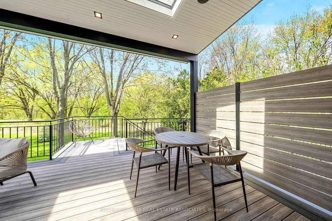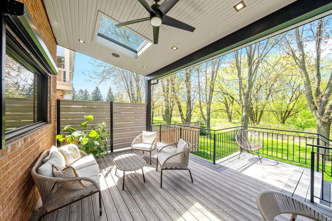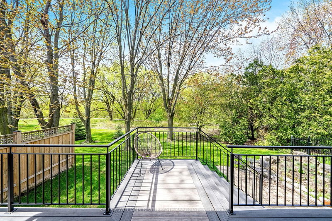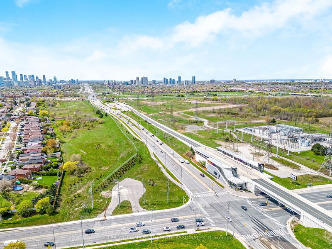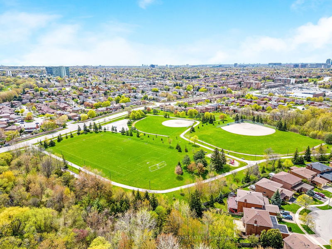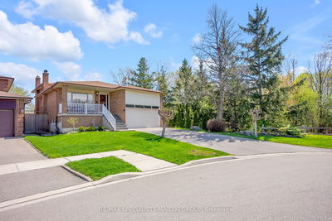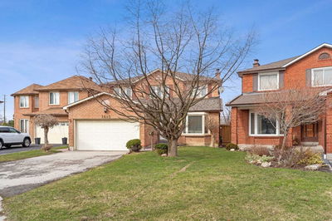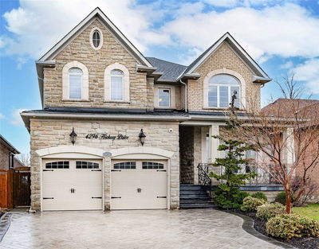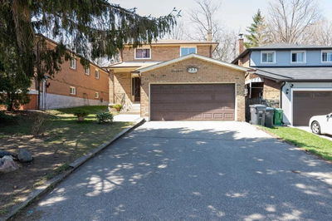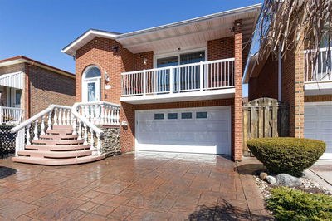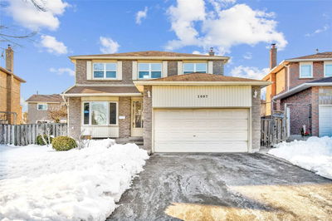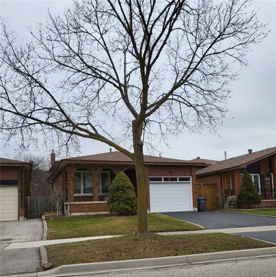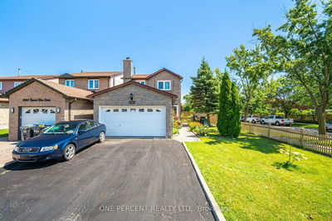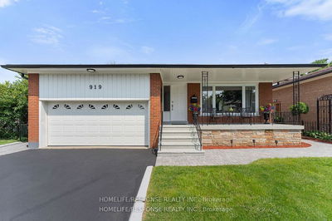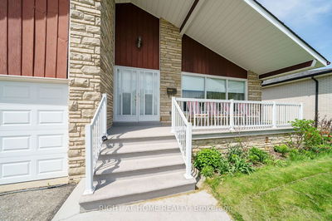Situated On A Gorgeous Pie Shaped Ravine Lot In The Heart Of The City, And Updated From Top To Bottom With Premium, High End Finishes! Truly Designed For Entertaining With An Open Concept Main Floor, Complete With A Massive 4'X10' Island, Built In Kitchen Aid Appliances, And A Large Covered Deck Overlooking Greenspace. The Second Level Is Equally As Impressive, Featuring A Spacious Primary, 3Pc Ensuite With Heated Floors, Walk In Closet And Custom Built In Closet. Additional 5 Piece Bath With Heated Floors, And 3 More Generous Sized Bedrooms Complete The Upper Level. The Fully Finished Basement Offers A Spacious Rec Room, 5th Bedroom, 3Pc Bath And Abundance Of Storage Space. Custom Lighting And Window Treatments Throughout. Parking Available For Up To 5 Cars, And Conveniently Situated Near Tomken Station (Miway), Go Train Access, Major Highways, Schools, Shopping And Much More!
부동산 특징
- 등록 날짜: Wednesday, May 10, 2023
- 가상 투어: View Virtual Tour for 1131 Highgate Place
- 도시: Mississauga
- 이웃/동네: Rathwood
- 전체 주소: 1131 Highgate Place, Mississauga, L4W 3K7, Ontario, Canada
- 주방: Quartz Counter, B/I Appliances, Eat-In Kitchen
- 거실: Hardwood Floor, Fireplace, Pot Lights
- 리스팅 중개사: Keller Williams Real Estate Associates - Disclaimer: The information contained in this listing has not been verified by Keller Williams Real Estate Associates and should be verified by the buyer.

