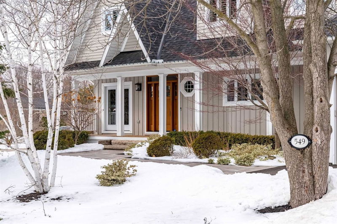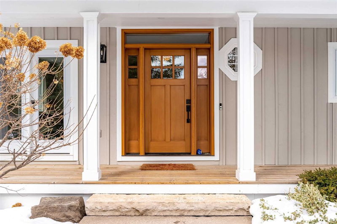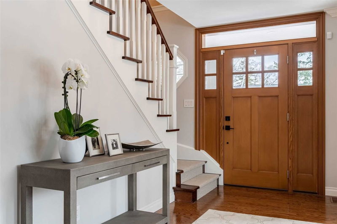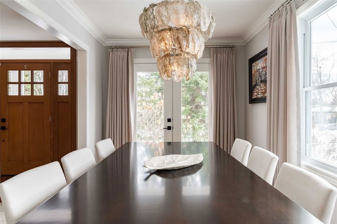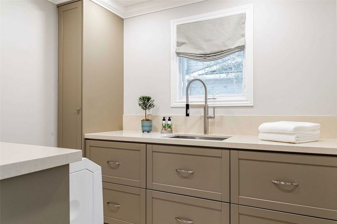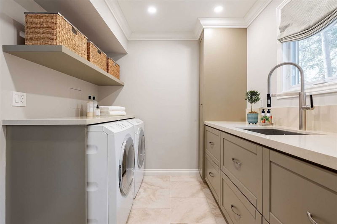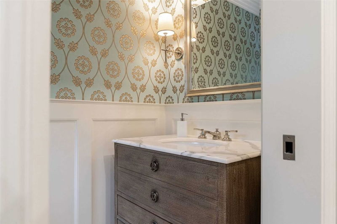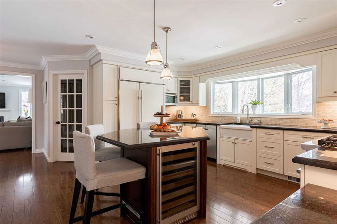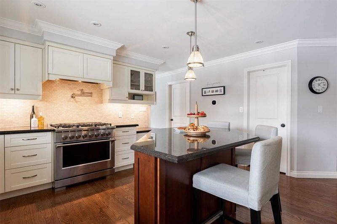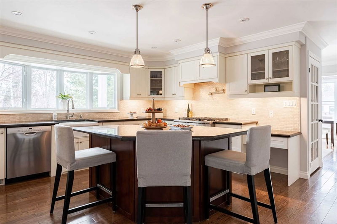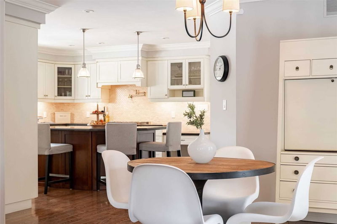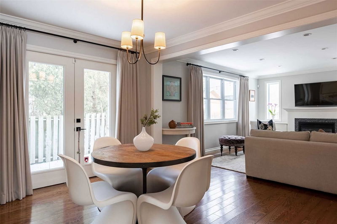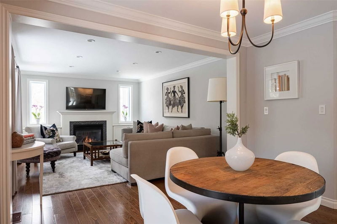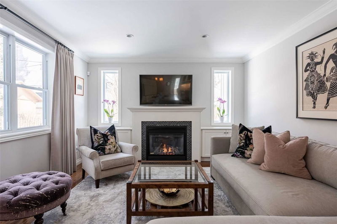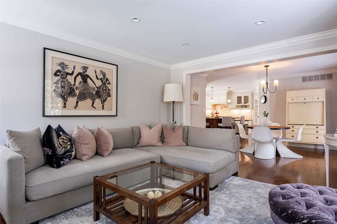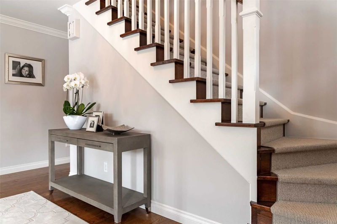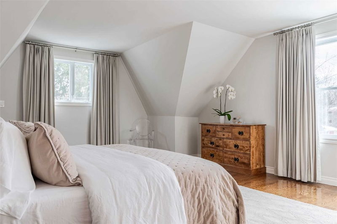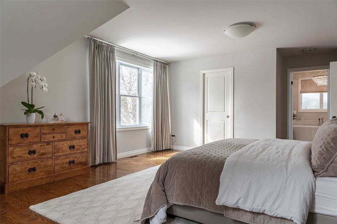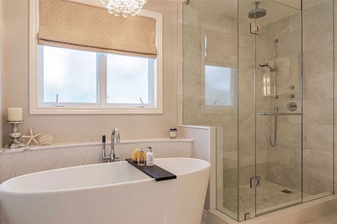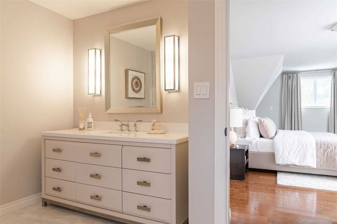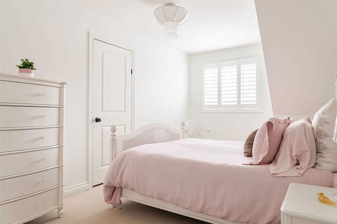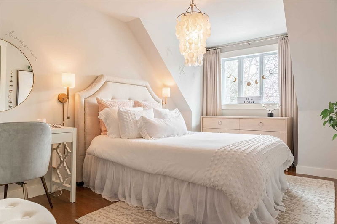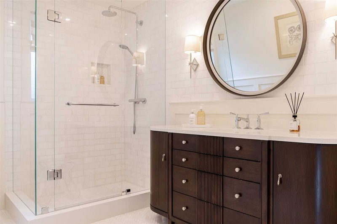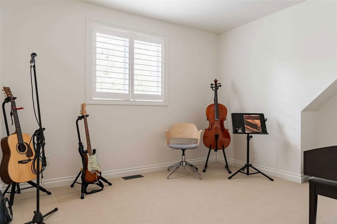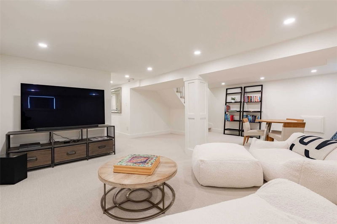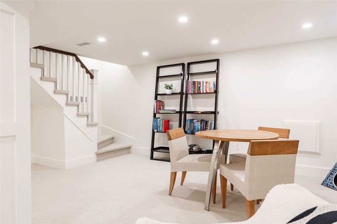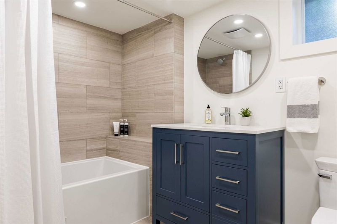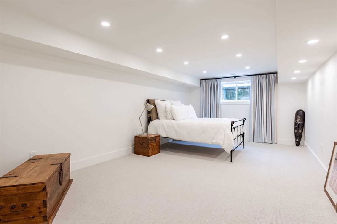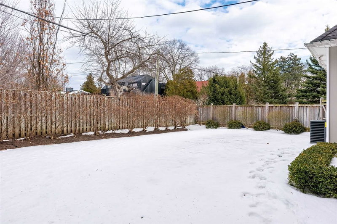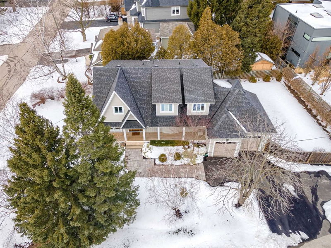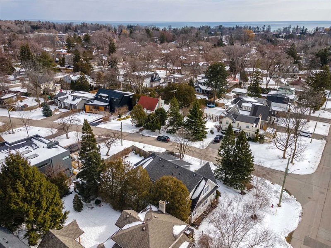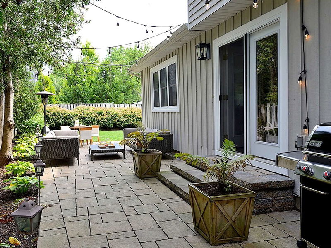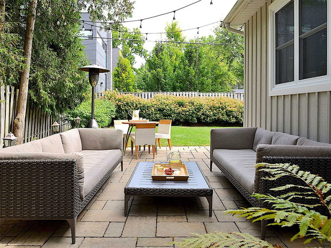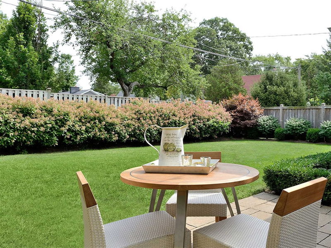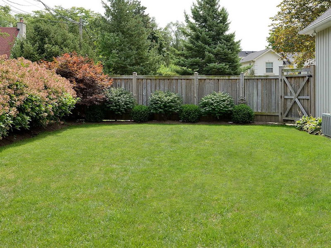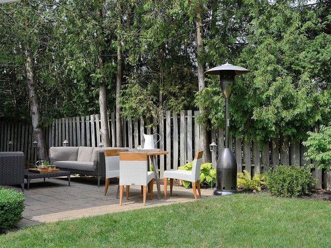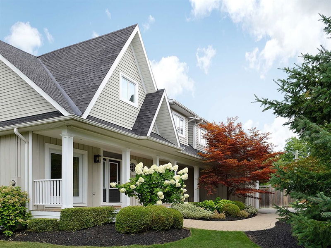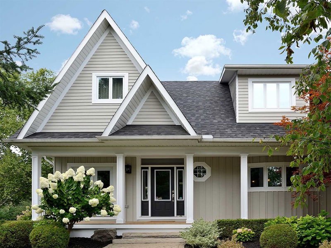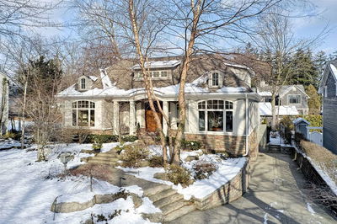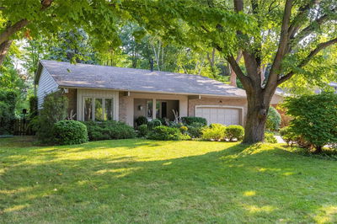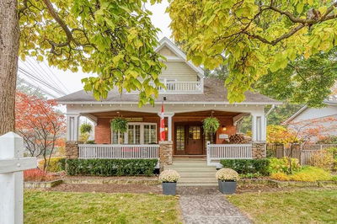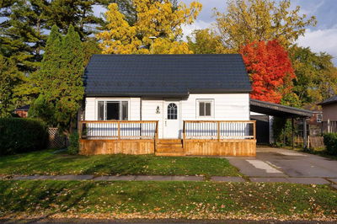Delightful Home In Wonderful West Oakville! Family Friendly Street With Groceries, Shops, Excellent Selection Of Schools, Restaurants And Life's Pleasures All Close At Hand. Open Plan Bright Main Floor Has The Full Package. Large Kitchen With Sub-Zero Fridge, Fisher Paykel 6 Burner Gas Range, Walk-In Pantry, Pretty Powder Room, Great Room And Dining Room Both With French Doors To The Outdoors. Conveniently Located Main Floor Office And Laundry. Four Bedrooms Upstairs, The Master With A Luxurious Spa Like Ensuite And Walk-In Closet Is A Show-Stopper. The Second Bathroom Which Serves The Other 3 Bedrooms Is Also A Real Beauty. Hardwood Underfoot In Principal Rooms. The Basement Has Undergone A Massive Renovation (2021), With New Electrical, New Plumbing, Upgraded Insulation Etc. Light And Airy With An Enormous 5th Bedroom & Bath And An Inviting Area For Family Or Kid Time. Relaxed Outdoor Living On The Front Porch Or The Rear Fully Fenced Garden.
부동산 특징
- 등록 날짜: Friday, March 17, 2023
- 가상 투어: View Virtual Tour for 549 Jeanette Drive
- 도시: Oakville
- 이웃/동네: Old Oakville
- Major Intersection: Rebecca/Burton W On Jeanette
- 전체 주소: 549 Jeanette Drive, Oakville, L6K 1M9, Ontario, Canada
- 주방: Main
- 리스팅 중개사: Sotheby`S International Realty Canada, Brokerage - Disclaimer: The information contained in this listing has not been verified by Sotheby`S International Realty Canada, Brokerage and should be verified by the buyer.


