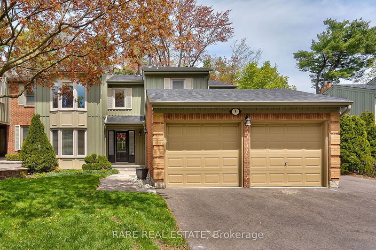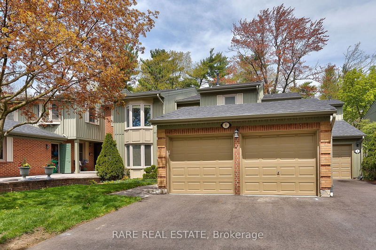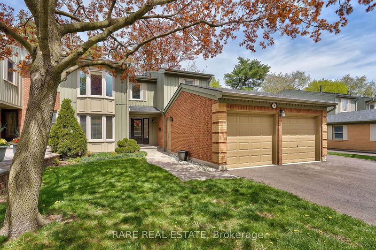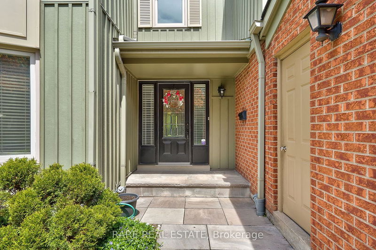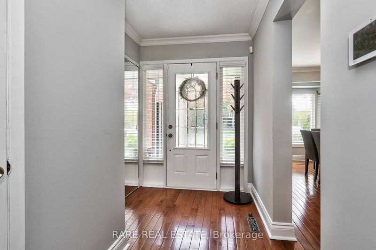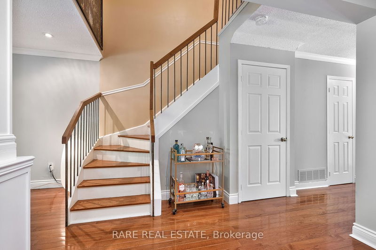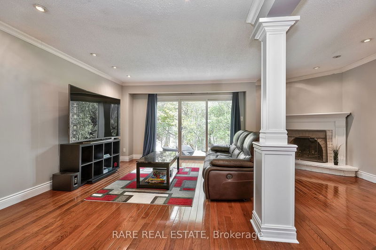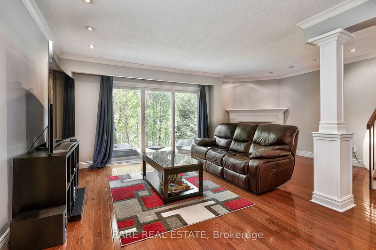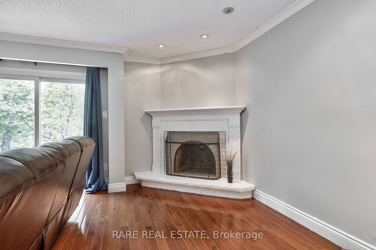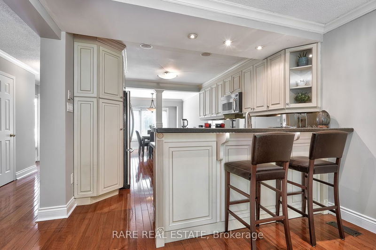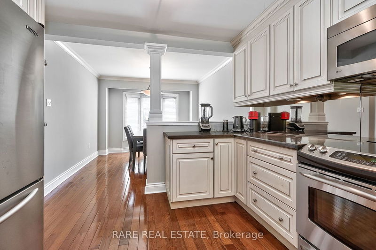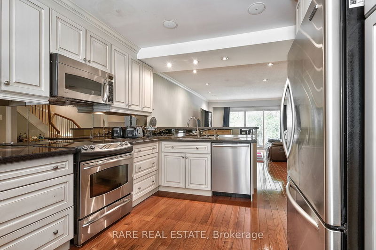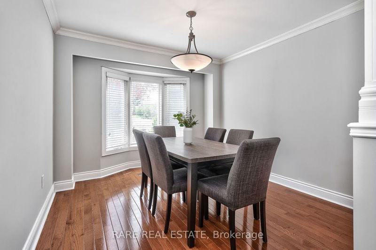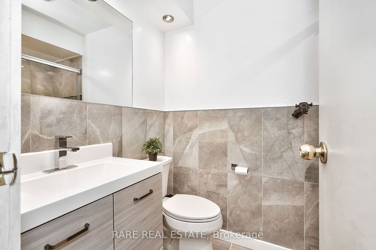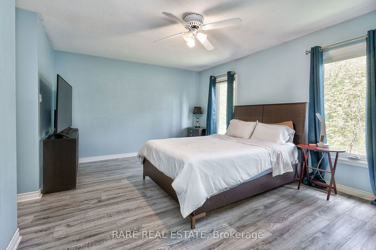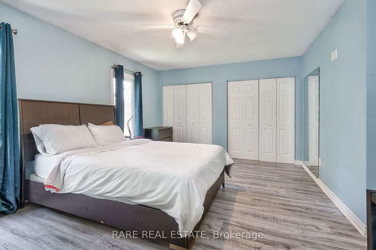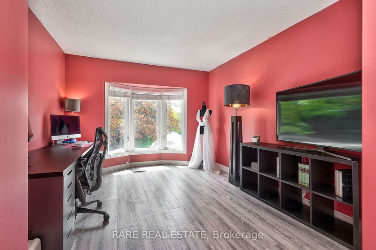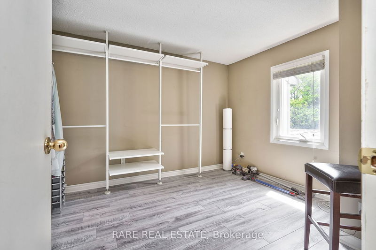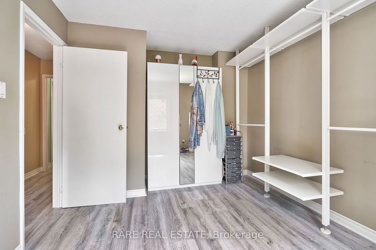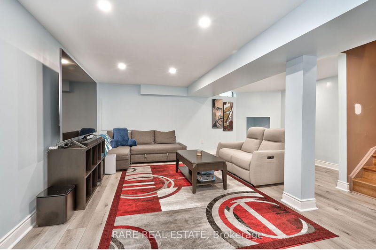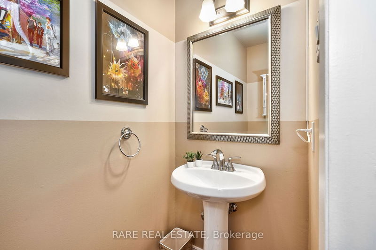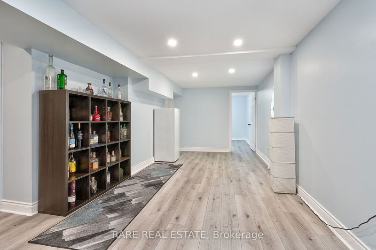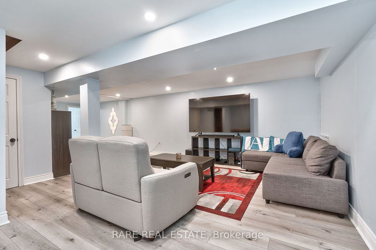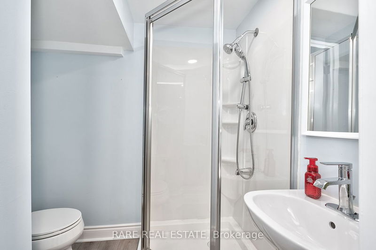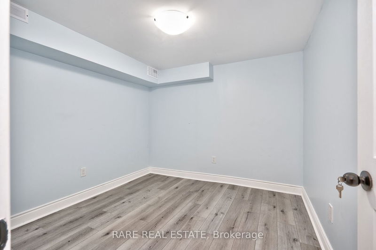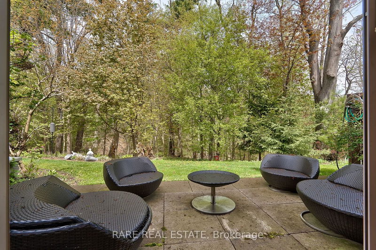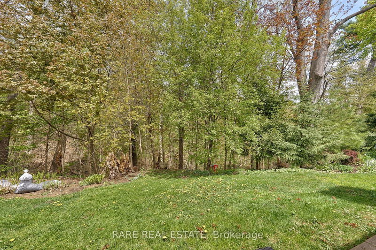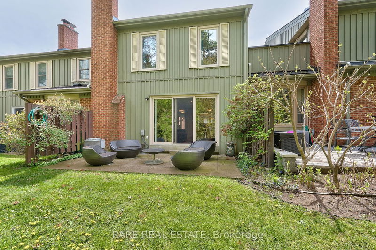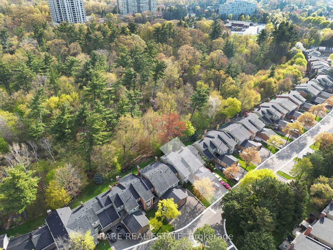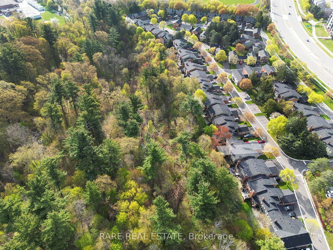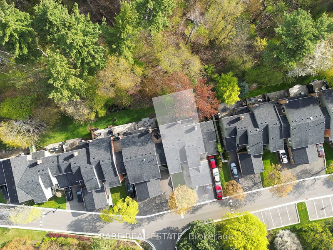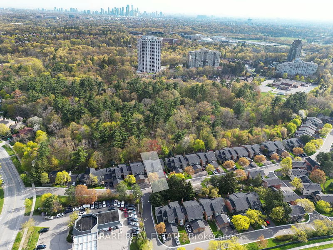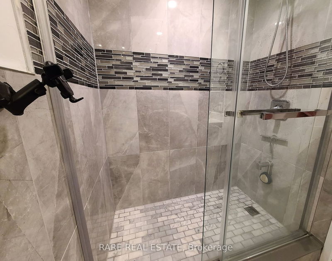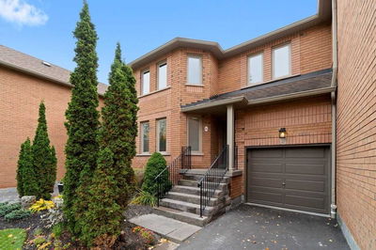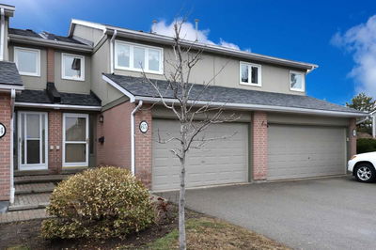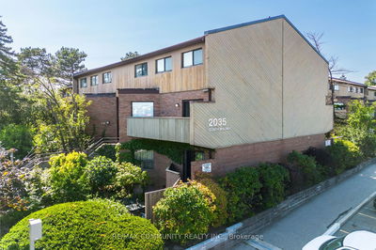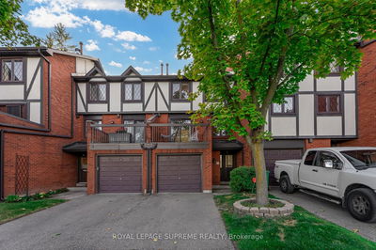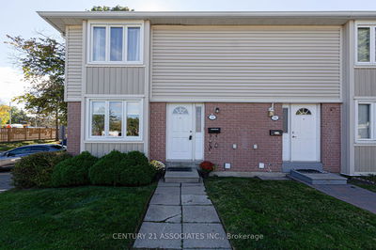Spacious, Over 1,600 Sqft, Functional And Freshly Painted Erin Mills Townhouse Backing Onto Ravine With Great Privacy. A True Double Car Garage + 2 Driveway Parking Spaces That's Rare To Find (4 Total). Hardwood And Vinyl Flooring Throughout, No Carpet In The Entire Home. 3 Bedrooms On The Second Floor With 2 Full, Updated Washrooms That Feature Modern Vanities, Pot Lights And Contemporary Finishes. Main Floor Offers Spacious Living Room Overlooking The Backyard And Ravine Along With A Wood Burning Fireplace. The Kitchen Has Stainless Steel Appliances, Granite Countertops, A Functional Breakfast Bar And Plenty Of Storage In The Stylish Cabinetry. Crown Molding Adds An Element Of Luxury To The Space. Main Floor Has A Powder Room And Stately Dining Space With A Bay Window. Finished Basement Has Its Own 3 Piece Bathroom And Attached Bedroom/Den Along With Vinyl Flooring And Large Recreational Area. Townhome Features Upgrades Including Nest Thermostat, Pot Lights And More.
부동산 특징
- 등록 날짜: Wednesday, May 10, 2023
- 가상 투어: View Virtual Tour for 8-3265 South Millway N/A
- 도시: Mississauga
- Major Intersection: Erin Mills Pwky/South Millway
- 전체 주소: 8-3265 South Millway N/A, Mississauga, L5L 2R3, Ontario, Canada
- 리스팅 중개사: Rare Real Estate - Disclaimer: The information contained in this listing has not been verified by Rare Real Estate and should be verified by the buyer.

