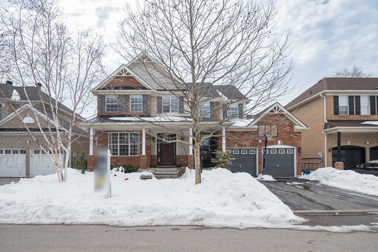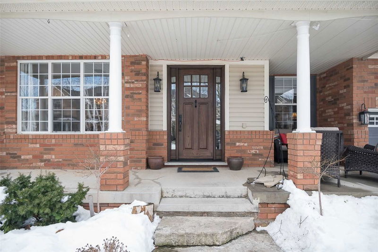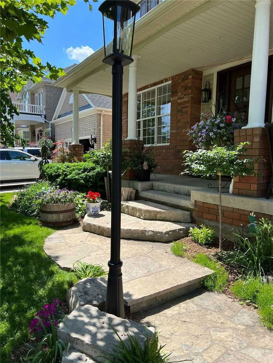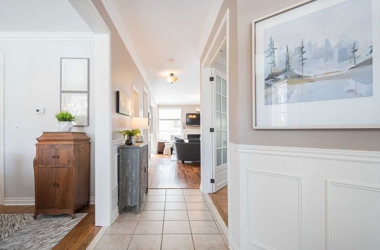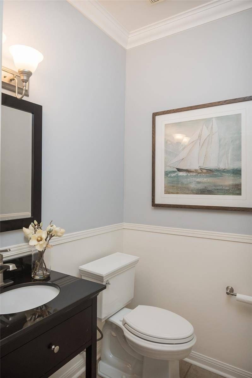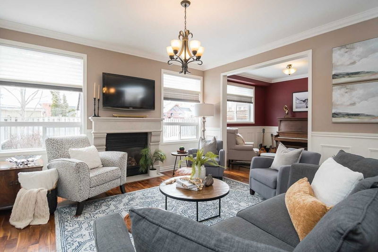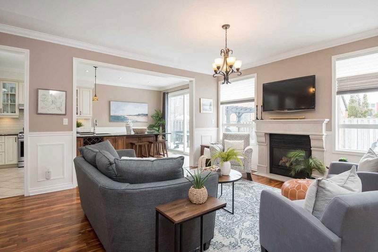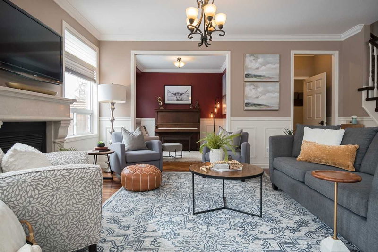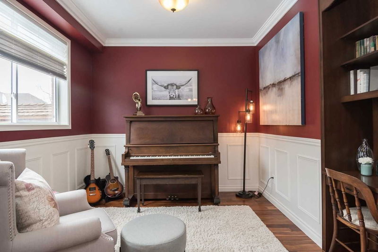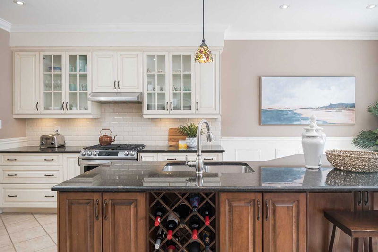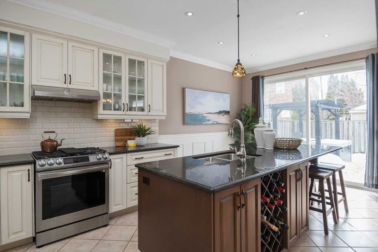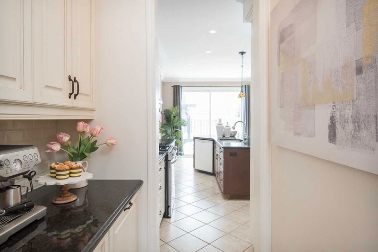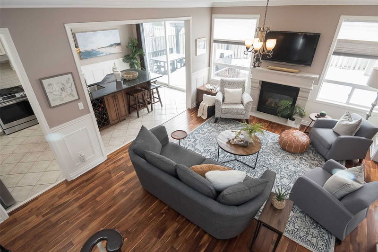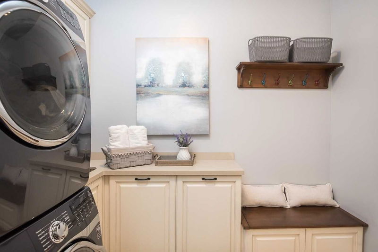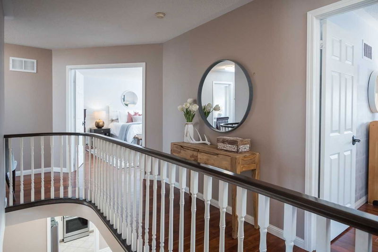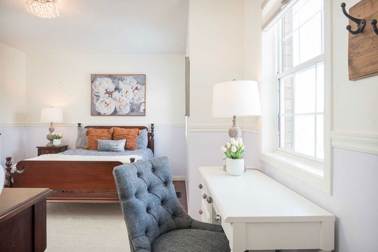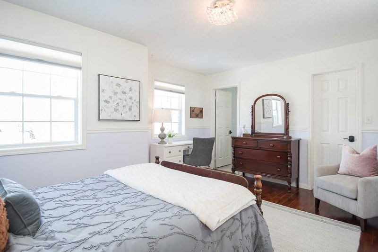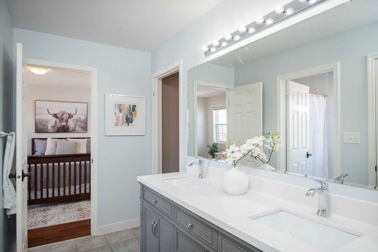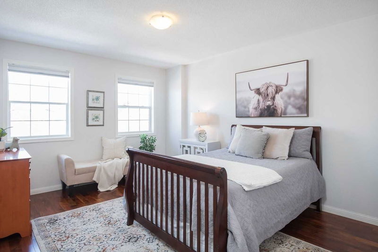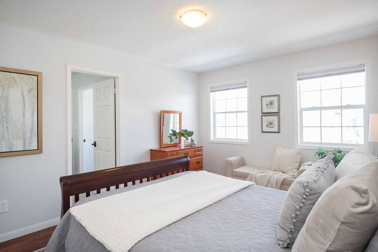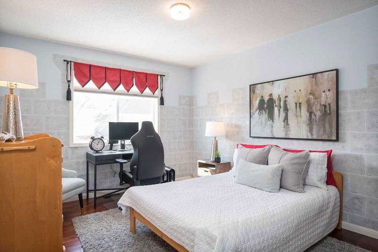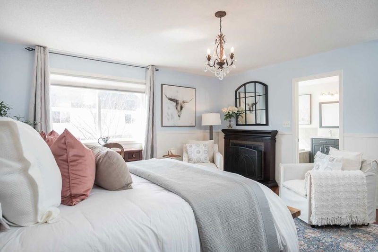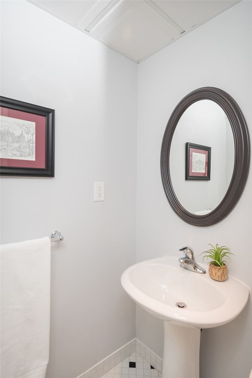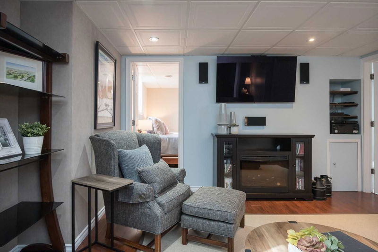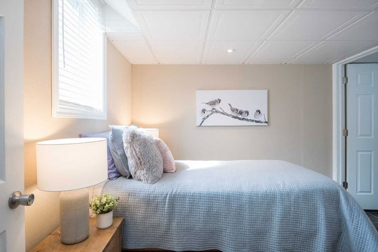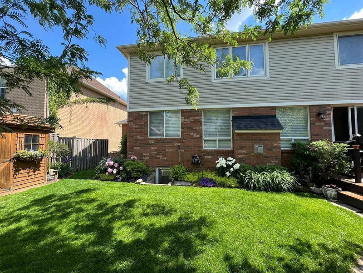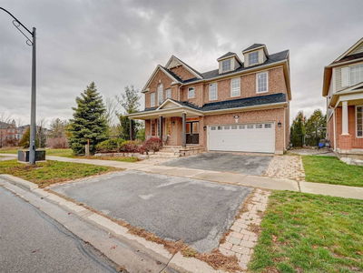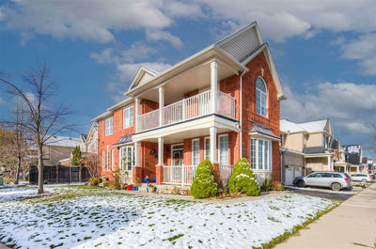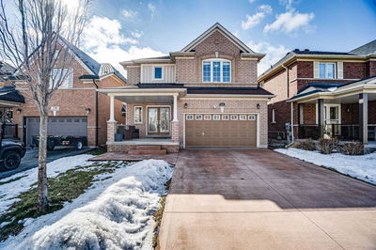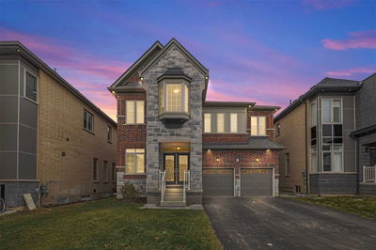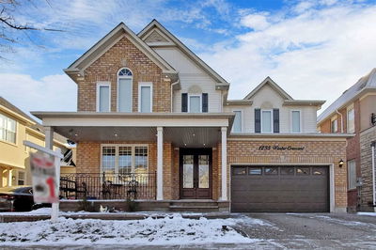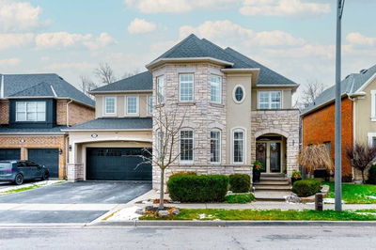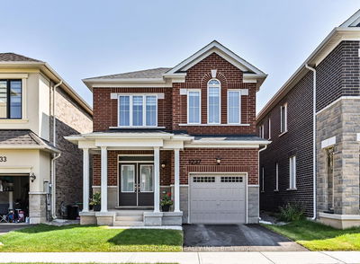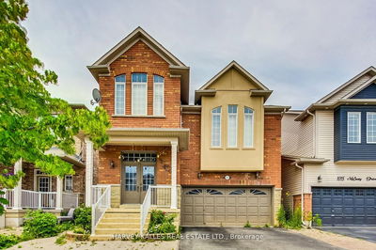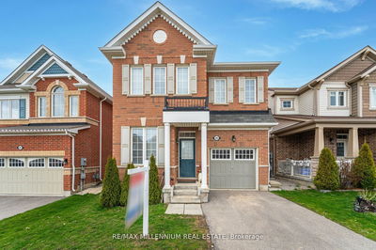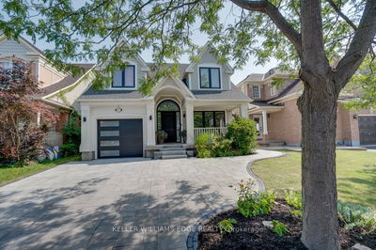This Stunning Mattamy Haltwhistle Home On A 56' Lot Offers Ample Living Space For The Family, Featuring 9Ft Ceilings, Solid Oak Front Door, Double-Car Garage, Cedar Deck, Stone Patio With Hot Tub, And Interior Garage Access To Laundry. More Features: Wainscoting, Crown Mouldings, Upgraded Light Fixtures, Open Concept Living/Family Space With Gas Fireplace, Separate Office, And Dining Room With Servery Pass-Through. Kitchen Has White Subway Tiled Backsplash, Granite Countertops, Large Island, Creamy White Cabinets, And S/S Appliances Including Gas Range. The Second Floor Has A Primary Suite Oasis With 5-Piece Layout, Soaker Tub, Shower, Upgraded Double Vanity, W/I Closet With Organizer, And Engineered Hardwood Throughout. Also, 3 Additional Bedrooms, 2 With Jack & Jill Bathroom Access. The Basement Has A High-End Energy Efficient Finishing System, Bedroom With 3-Piece Ensuite, Plus 2-Piece Powder Room, And Laminate Flooring. This Stunning Home Provides Everything For Convenient Living!
부동산 특징
- 등록 날짜: Friday, March 17, 2023
- 가상 투어: View Virtual Tour for 673 Auger Terrace
- 도시: Milton
- 이웃/동네: Beaty
- 전체 주소: 673 Auger Terrace, Milton, L9T 5M2, Ontario, Canada
- 거실: Fireplace, O/Looks Backyard
- 주방: Pot Lights, Sliding Doors, W/O To Deck
- 리스팅 중개사: Royal Lepage Meadowtowne Realty, Brokerage - Disclaimer: The information contained in this listing has not been verified by Royal Lepage Meadowtowne Realty, Brokerage and should be verified by the buyer.

