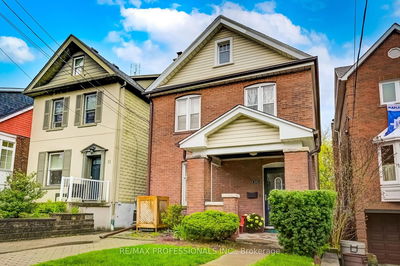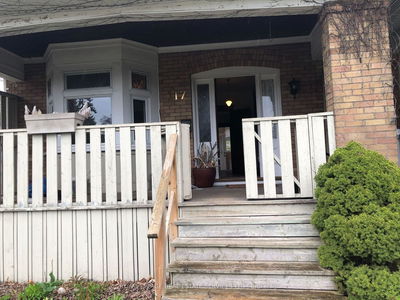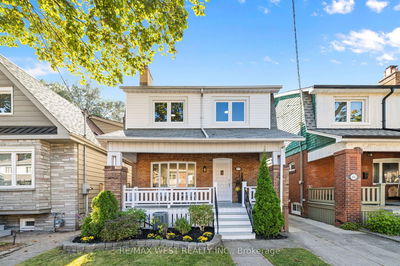Elegant & stately residence nestled in a most desirable pocket of High Park-Roncesvalles homes. Remodelled centre hall beauty offers 3,809 sq ft of total sq ft w/ 4+1 bedrooms & 5 baths on 4-levels. Situated on a tranquil 118' x 45' lot w/ a private drive, the home features a large living room highlighted by a bespoke wood-burning fireplace, oak hardwood floors, crown moulding & an abundance of natural light. Combined kitchen & dining boasts a stunning 9' quartz island, and side butler's pantry & powder room. The 2nd level features a guest bedroom w/ ensuite & walk-in closet; 2 additional bedrooms w/ a semi-ensuite & walk-in closets; and an oversized laundry room. The 3rd level primary retreat is surrounded by windows creating a luxurious, treed & starlit atmosphere at night. Enjoy the spa-like ensuite w/ freestanding bathtub, walk-in shower & skylight; separate walk-in closet w/ skylight. Lower level offers a family room, large teen suite w/ bath & engineered hardwood.
부동산 특징
- 등록 날짜: Wednesday, May 10, 2023
- 가상 투어: View Virtual Tour for 18 Indian Grve
- 도시: Toronto
- 이웃/동네: High Park-Swansea
- 전체 주소: 18 Indian Grve, Toronto, M6R 2Y2, Ontario, Canada
- 거실: Fireplace, Crown Moulding, Large Window
- 주방: Centre Island, Stainless Steel Appl, Quartz Counter
- 리스팅 중개사: Babiak Team Real Estate Brokerage Ltd. - Disclaimer: The information contained in this listing has not been verified by Babiak Team Real Estate Brokerage Ltd. and should be verified by the buyer.

























































