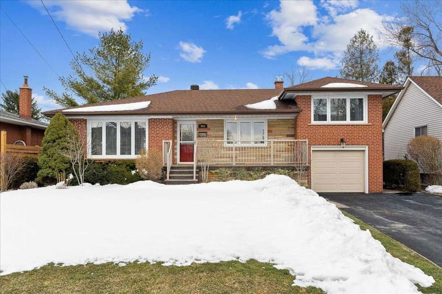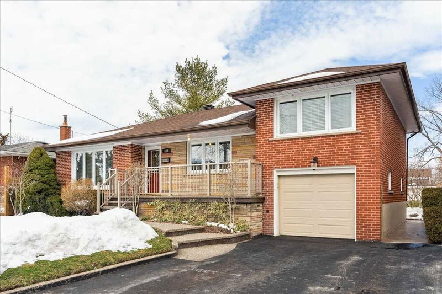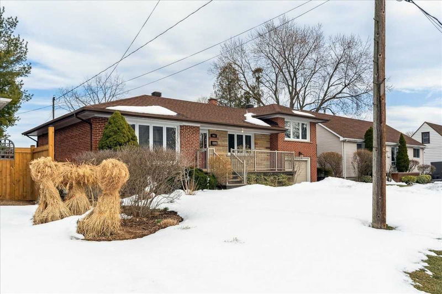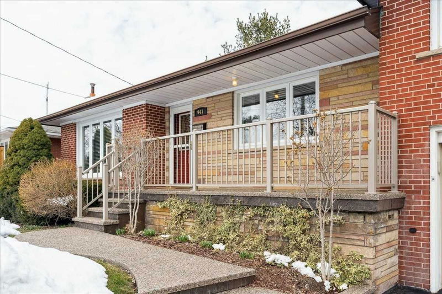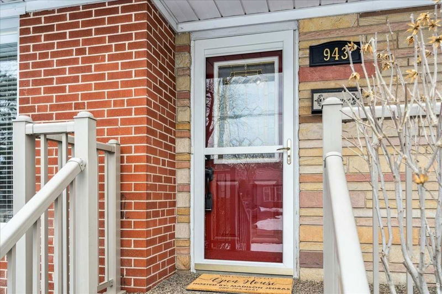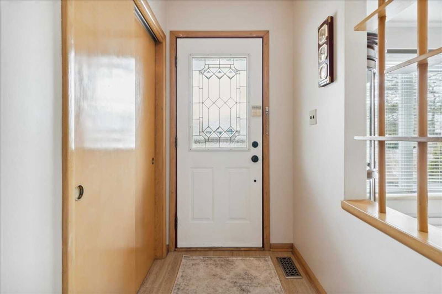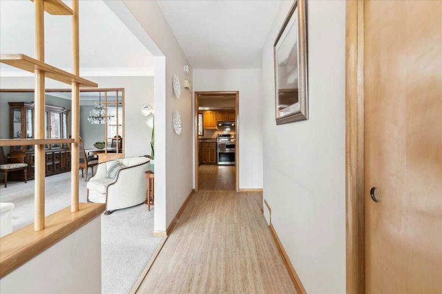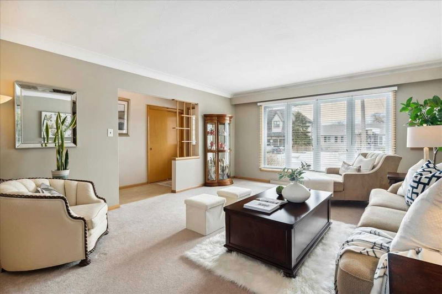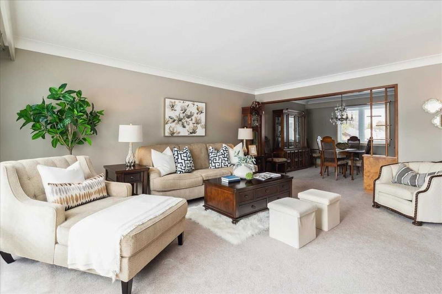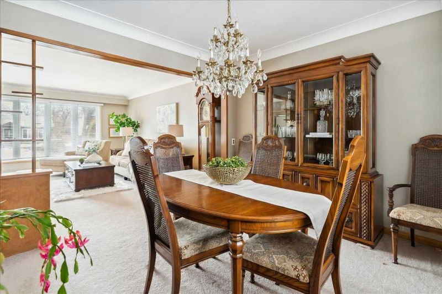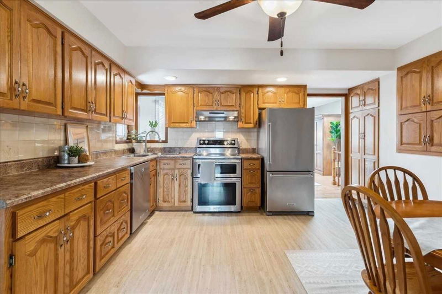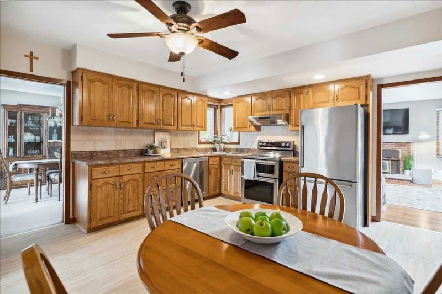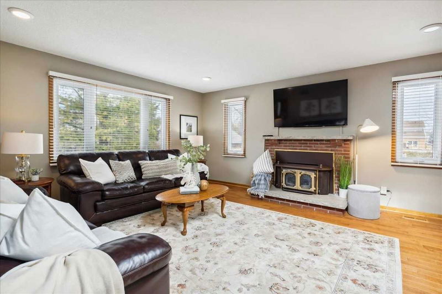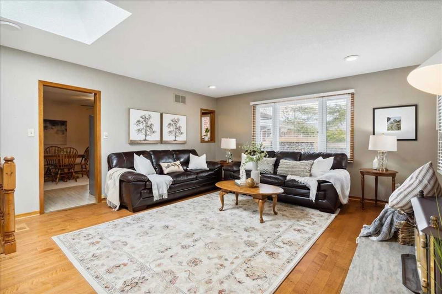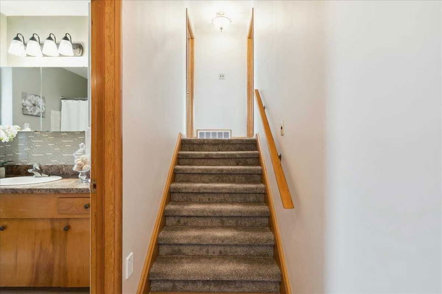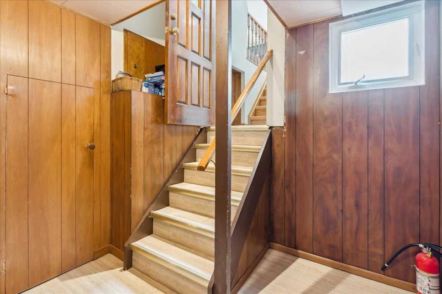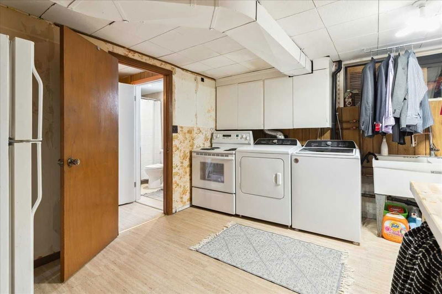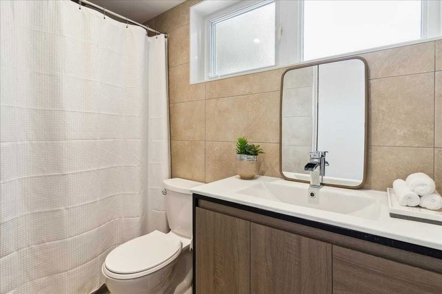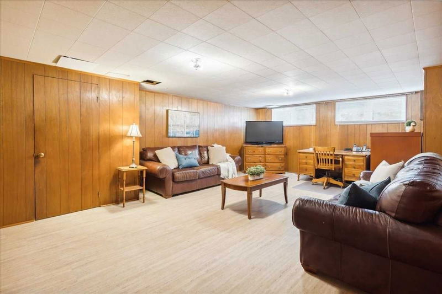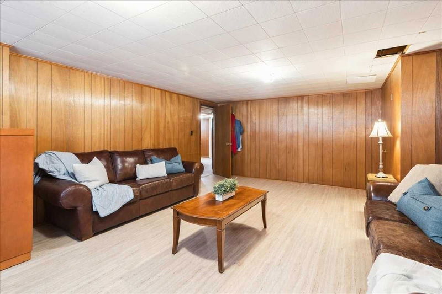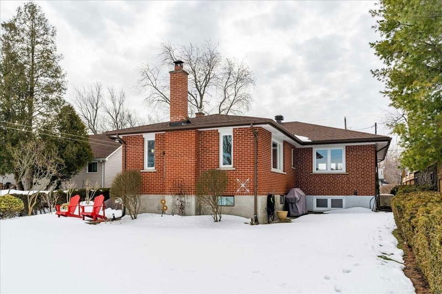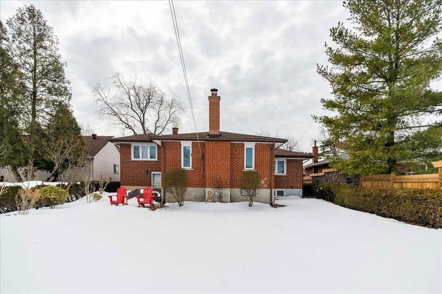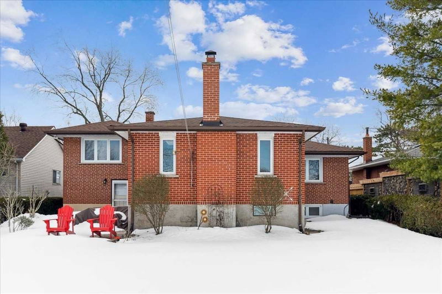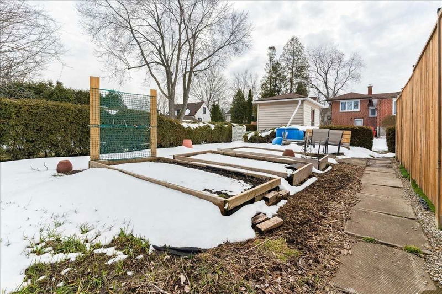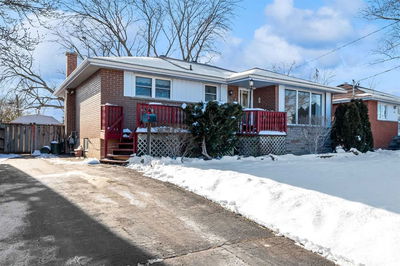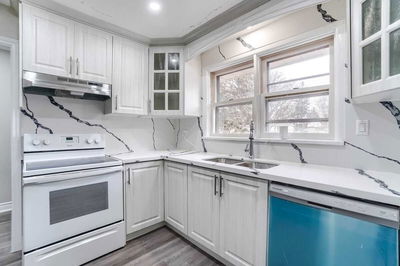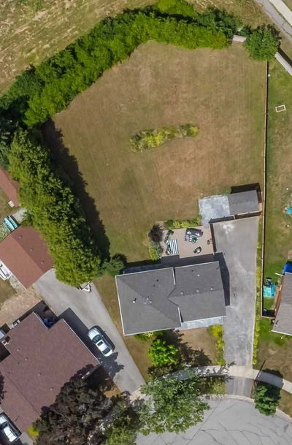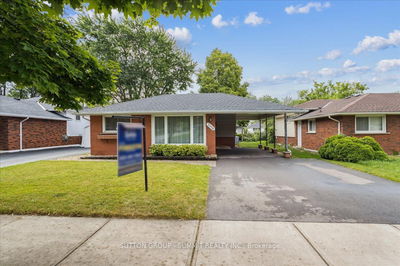3 Bed, 2 Bath Sidesplit On A 60X179 Ft Lot Centrally Located. Offers Over 2900 Sq. Ft Of Total Living Space, Lovingly Maintained By The Original Family. Living Room Leads Into Dining Space W/ Views Of The Backyard, Above-Ground Pool, Gardens. Primary Bedroom, 4-Piece Bath, 2 More Bedrooms Ideal For A Growing Family. Family Room W/ Wood Burning Fireplace, Hardwood Fl, And Skylight. Multiple Storage Areas, Laundry, Updated 3-Piece, Rec Room, Loads Of Potential.
부동산 특징
- 등록 날짜: Friday, March 17, 2023
- 가상 투어: View Virtual Tour for 943 Hazel Street
- 도시: Burlington
- 이웃/동네: Mountainside
- 중요 교차로: Glenwood & Hazel
- 전체 주소: 943 Hazel Street, Burlington, L7R 3X1, Ontario, Canada
- 주방: Main
- 가족실: Main
- 거실: Main
- 리스팅 중개사: Royal Lepage Burloak Real Estate Services, Brokerage - Disclaimer: The information contained in this listing has not been verified by Royal Lepage Burloak Real Estate Services, Brokerage and should be verified by the buyer.

