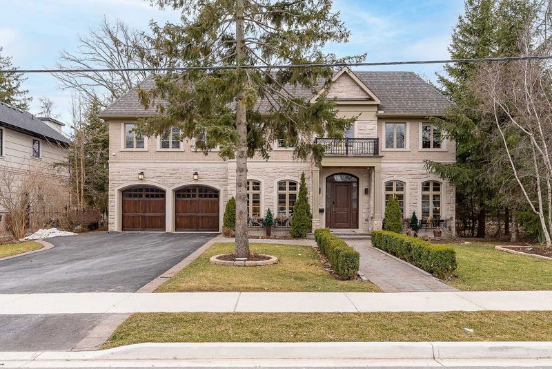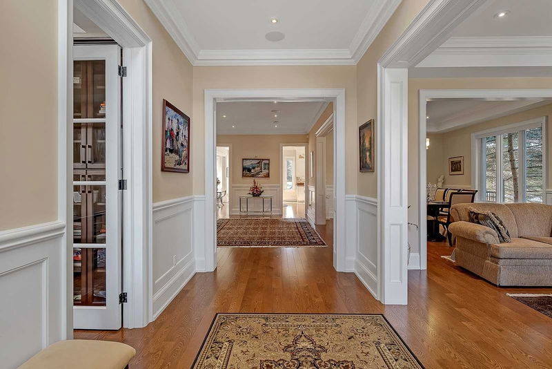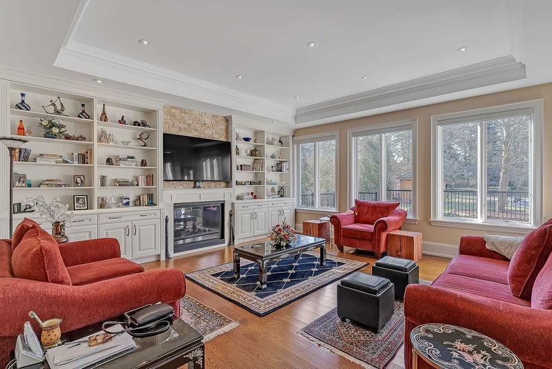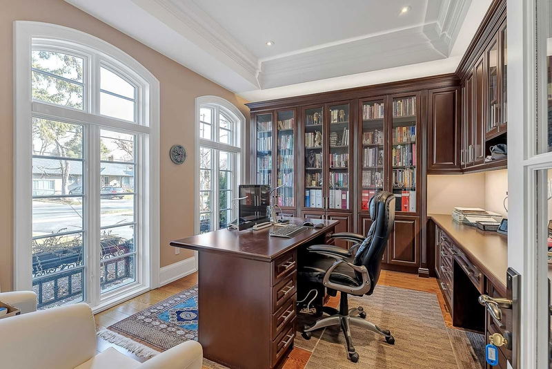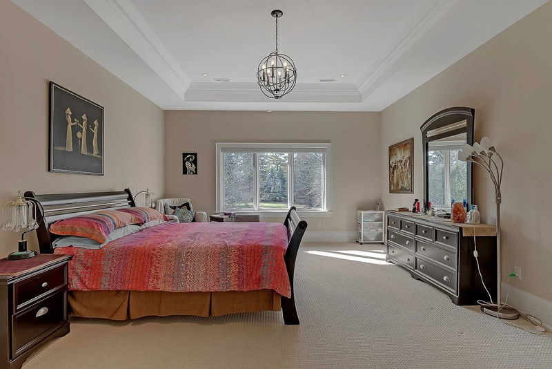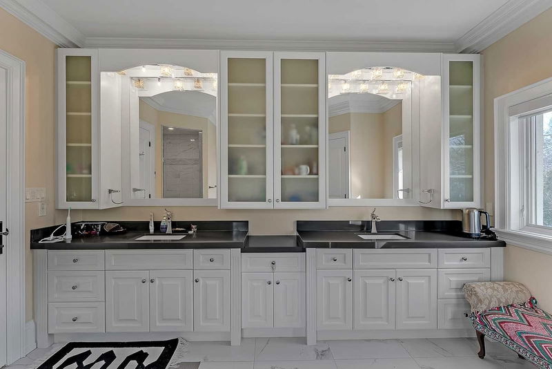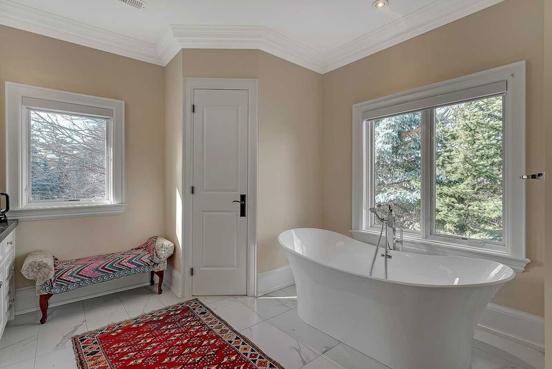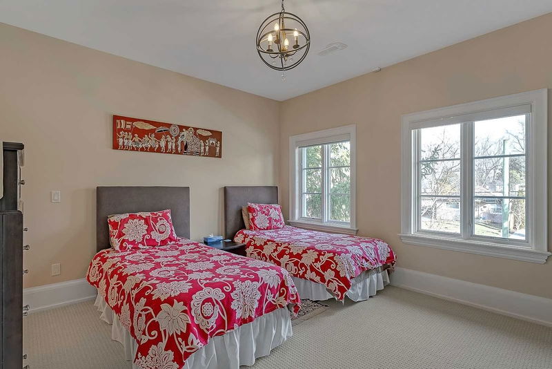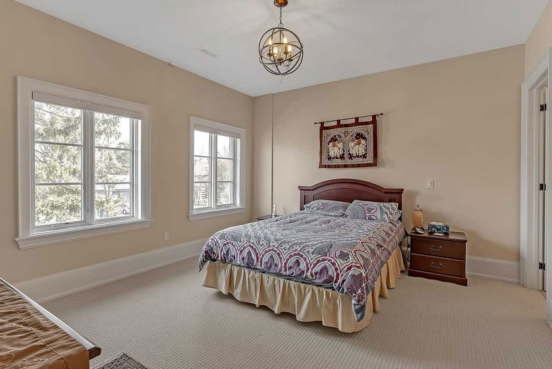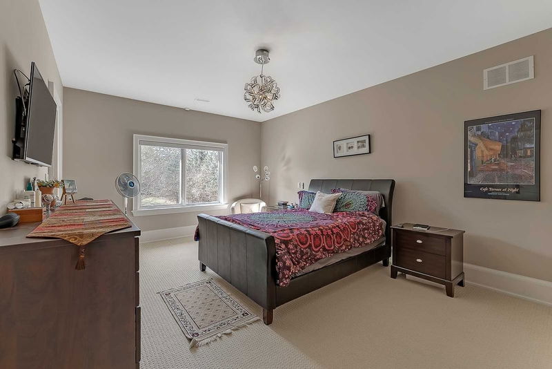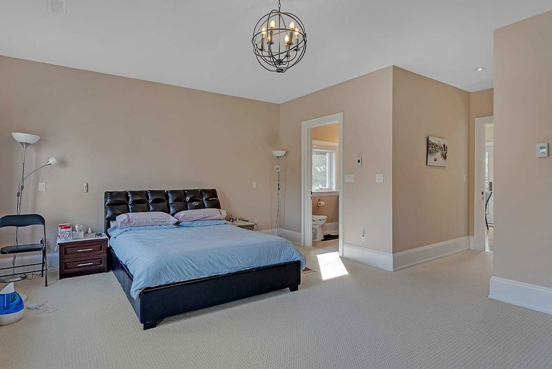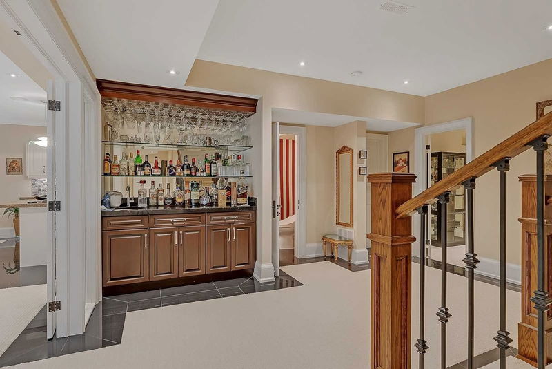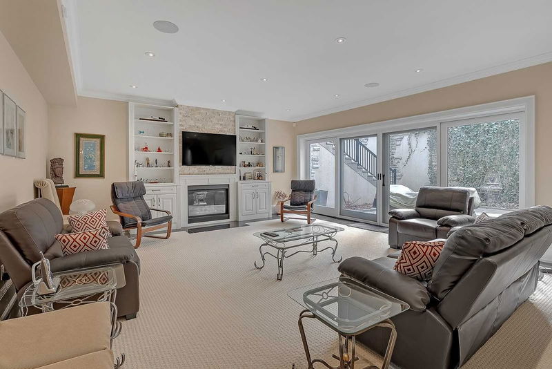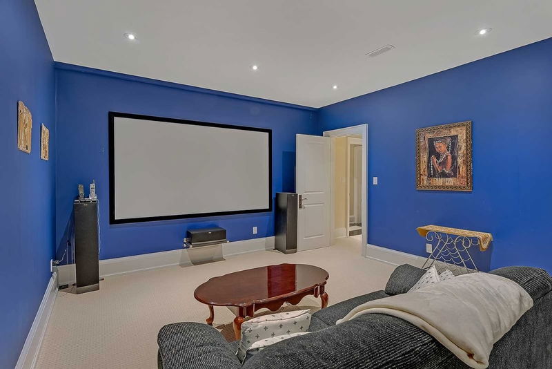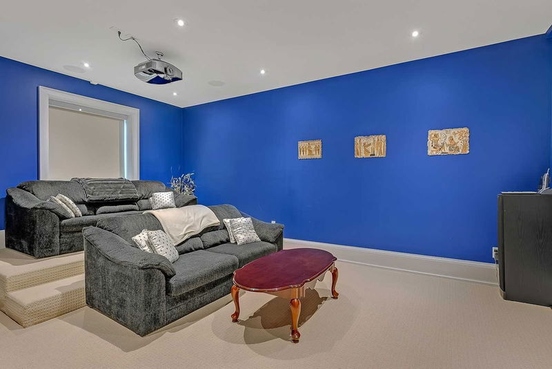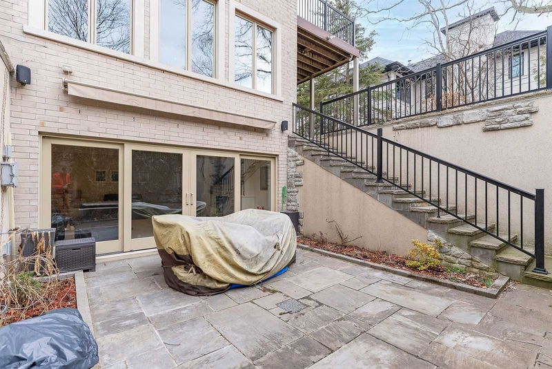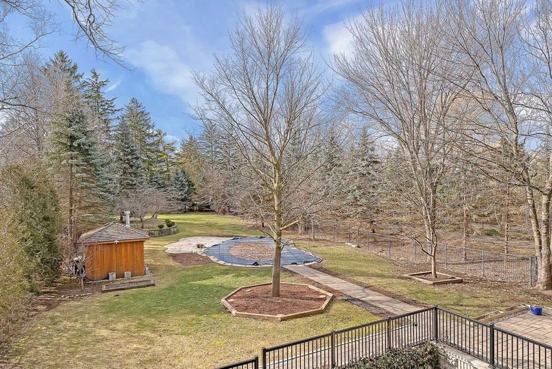One-Of-A-Kind, Custom Designed 5+1 Bedroom Home In Very Desirable 'Lorne Park' Community With Passenger Elevator, Formal Living & Dining Rooms, Gourmet Kitchen With Stainless Steel Appliances, Butlery/Servery With B/I Wine Fridge & W/I Pantry Between Kitchen & Dining, Large Main Floor Family Room With Gas Fireplace, Second Floor Sitting Area Walkout To Balcony Overlooking Backyard, Professionally Finished Basement With Guest Bedroom W/ 3-Pc Ensuite Bath, Theatre Room, Wet Bar, Spacious Recreation Room W/ Gas Fireplace Walkouts To Secluded Terrace & Entertainer's Backyard With Swimming Pool & Much More!
부동산 특징
- 등록 날짜: Friday, March 17, 2023
- 가상 투어: View Virtual Tour for 1498 Indian Grve
- 도시: Mississauga
- 이웃/동네: Lorne Park
- 전체 주소: 1498 Indian Grve, Mississauga, L5H 2S6, Ontario, Canada
- 주방: Hardwood Floor, B/I Dishwasher, Granite Counter
- 가족실: Hardwood Floor, Gas Fireplace, Pot Lights
- 리스팅 중개사: Ipro Realty Ltd., Brokerage - Disclaimer: The information contained in this listing has not been verified by Ipro Realty Ltd., Brokerage and should be verified by the buyer.

