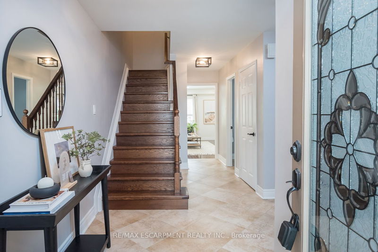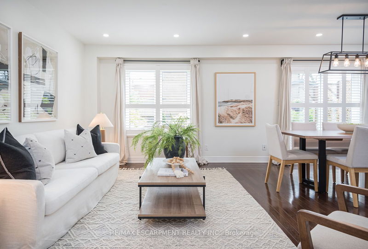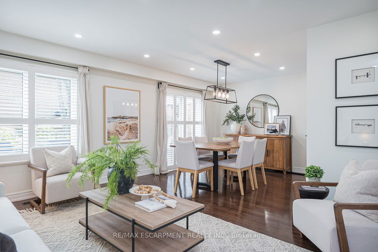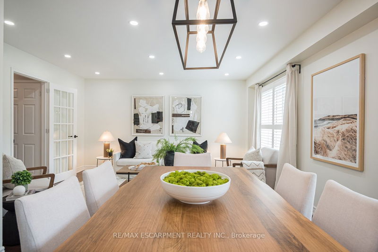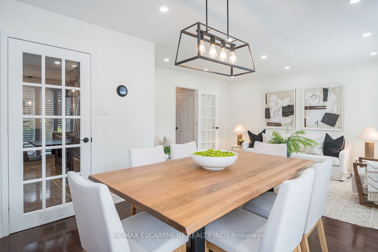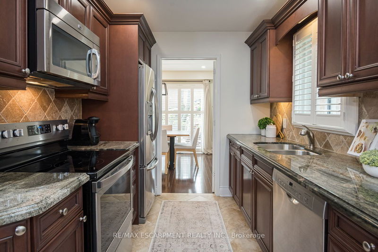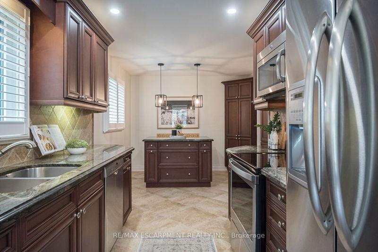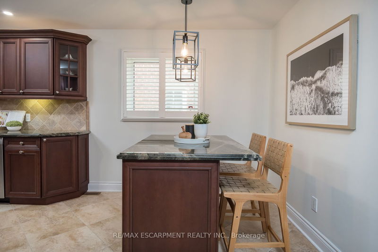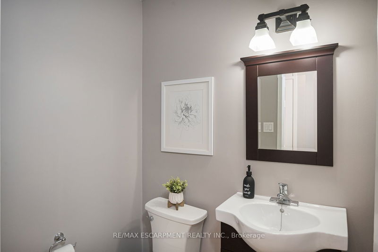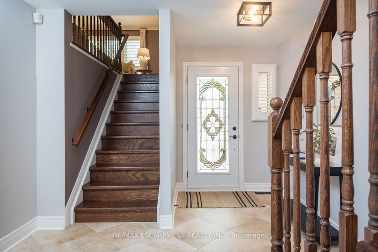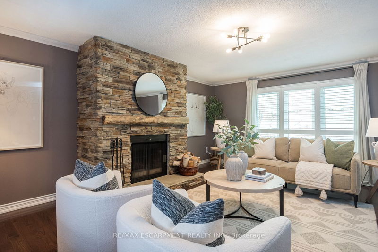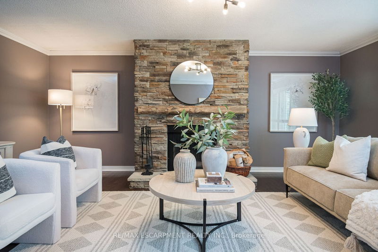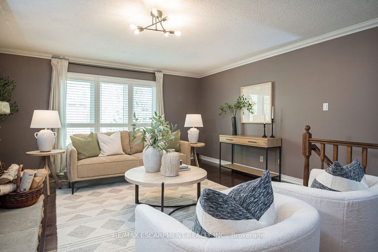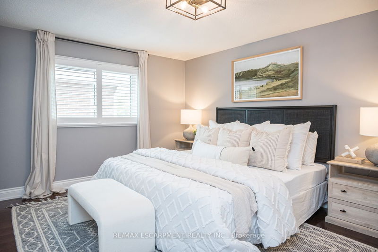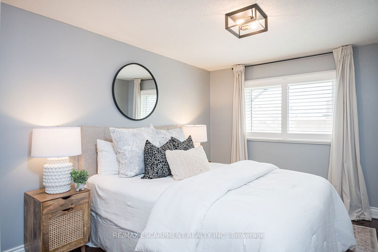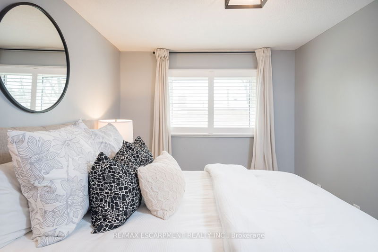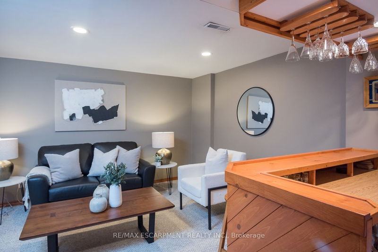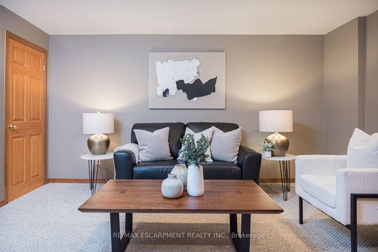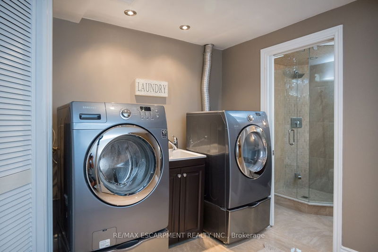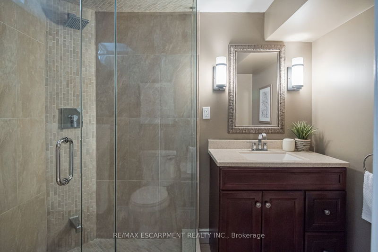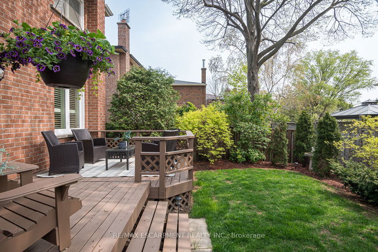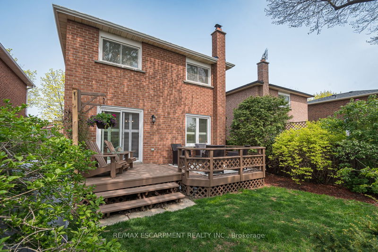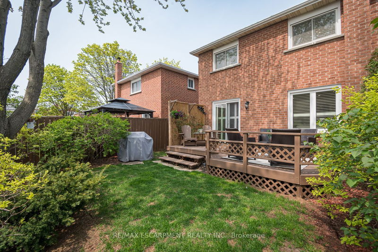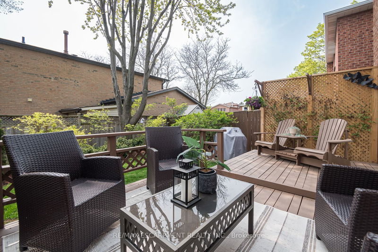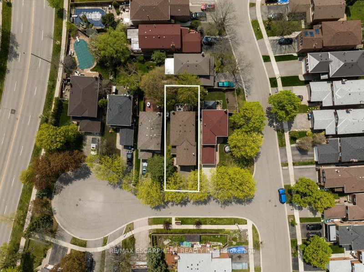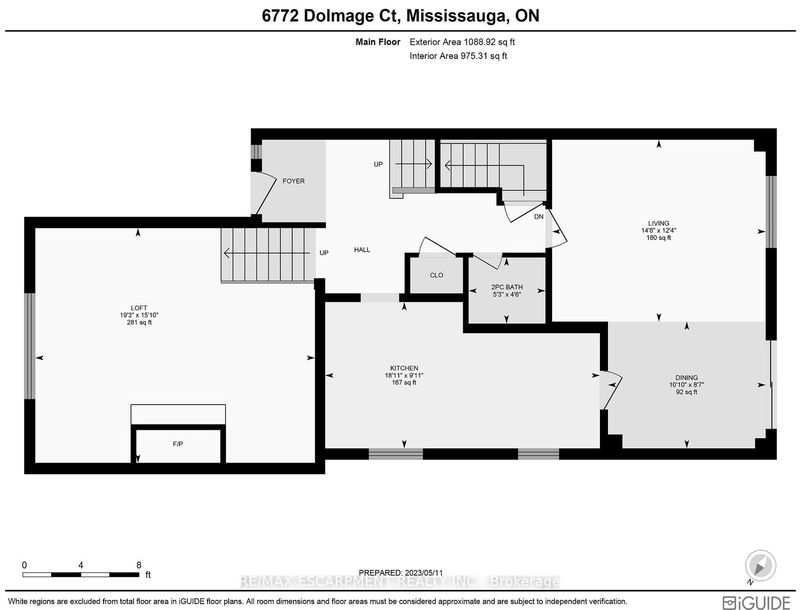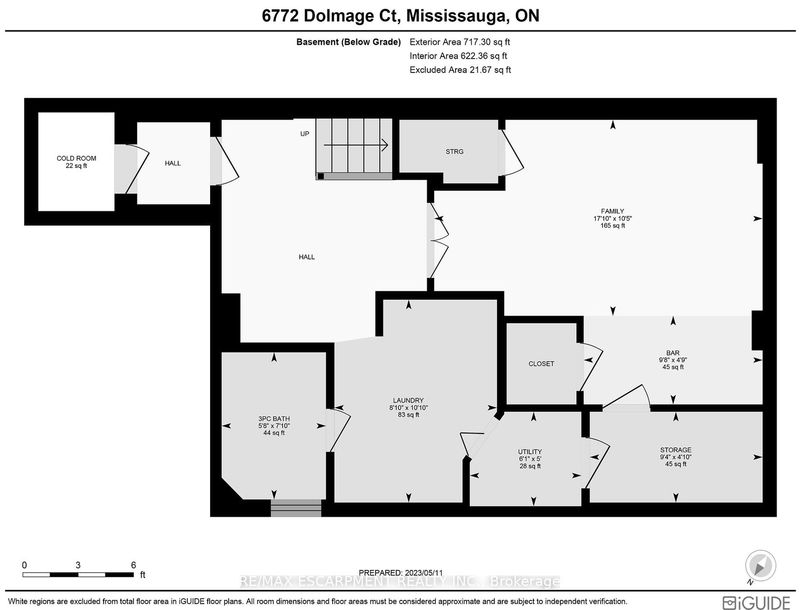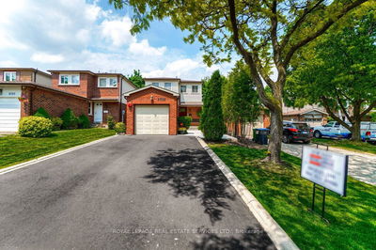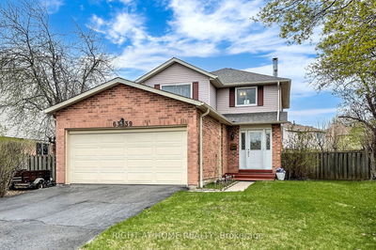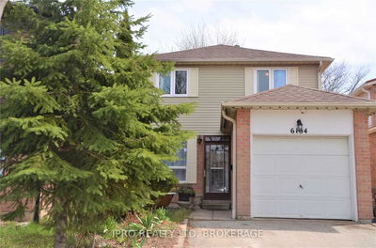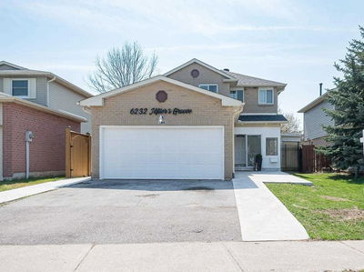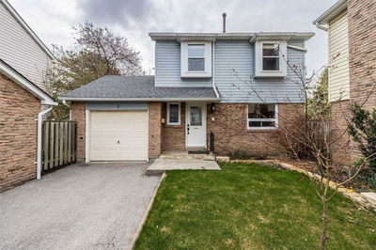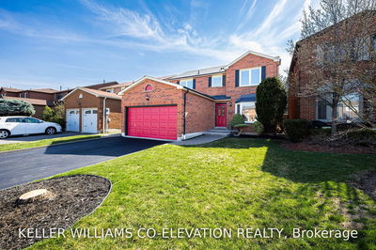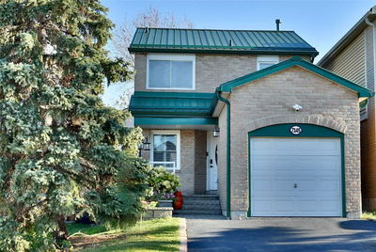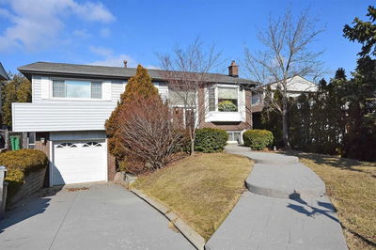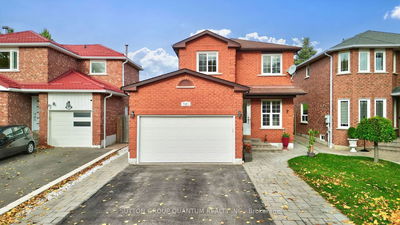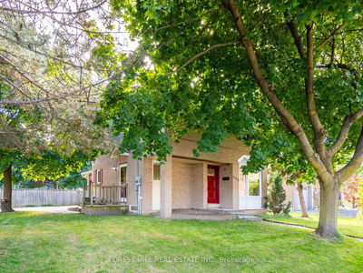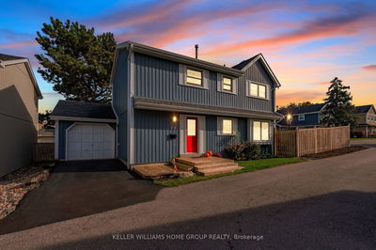Welcome To This Beautiful Detached Home With 3 Bedrooms, 4 Bathrooms, And Situated On A Family-Friendly Court Surrounded By Mature Trees. You'll Find Upgrades Like California Shutters, Hardwood, Pot Lights And Smooth Ceilings Throughout. Main Floor Features Open Concept Family And Dining Rooms And A Convenient Walk-Out, Custom Kitchen W/Modern Ss Appliances, Granite, Plenty Of Cabinetry And Breakfast Bar Island W/Seating For 3 And 2Pc Bath. Upper Level Features A Great Room W/Wood-Burning Fireplace, A Primary Bedroom With 2Pc Ensuite And W/I Closet, 2 Additional Bedrooms And 4Pc Bath W/Granite. The Finished Basement Has A Rec Room With B/I Wet Bar, Bar Glass Rack And Upgraded Broadloom, Laundry Room, 3Pc Shared Bath W/Glass Shower, Cold Cellar And Storage Room. Outside, The Landscaped Backyard Is Complete W/Spacious Deck And A Fully Fenced Yard. Features Parking For 6 Cars And Is Located In A Family-Friendly Neighbourhood. Moments To Shopping, Schools, Parks, Rec Centre And Transit.
부동산 특징
- 등록 날짜: Thursday, May 11, 2023
- 가상 투어: View Virtual Tour for 6772 Dolmage Court
- 도시: Mississauga
- 이웃/동네: Meadowvale
- 전체 주소: 6772 Dolmage Court, Mississauga, L5N 4V9, Ontario, Canada
- 주방: Breakfast Bar, Stainless Steel Appl, Granite Counter
- 가족실: California Shutters, Hardwood Floor
- 리스팅 중개사: Re/Max Escarpment Realty Inc. - Disclaimer: The information contained in this listing has not been verified by Re/Max Escarpment Realty Inc. and should be verified by the buyer.


