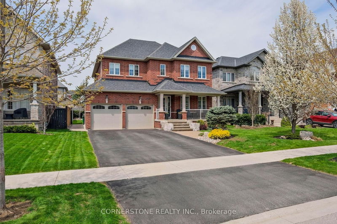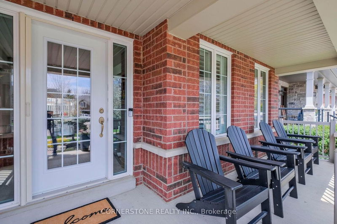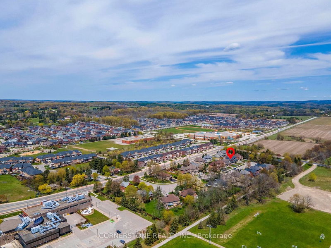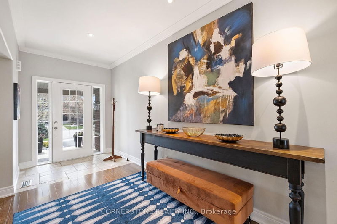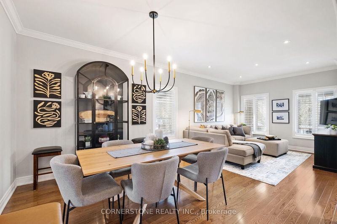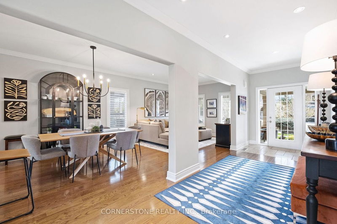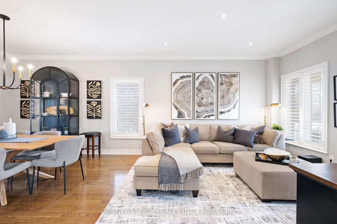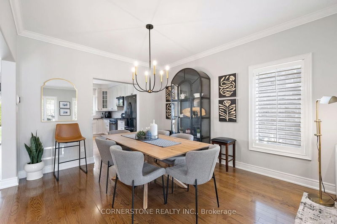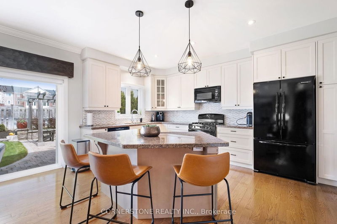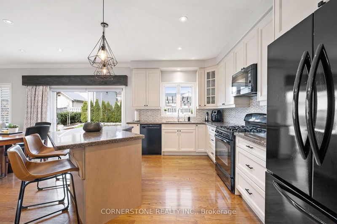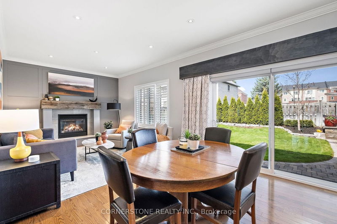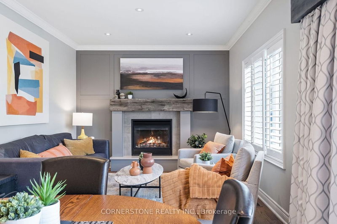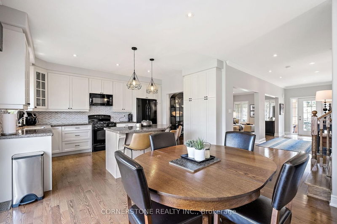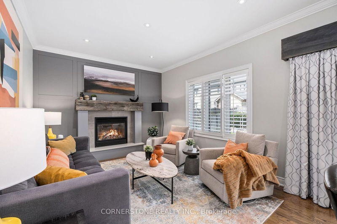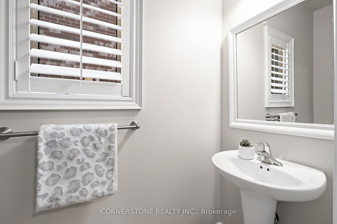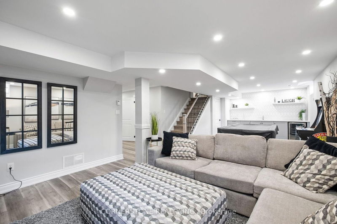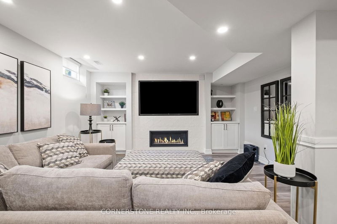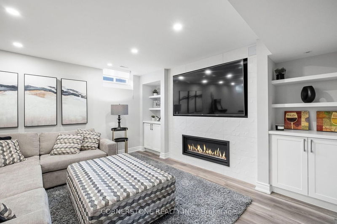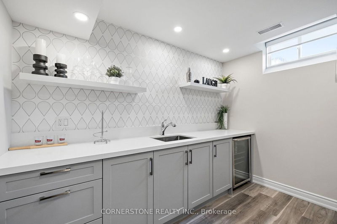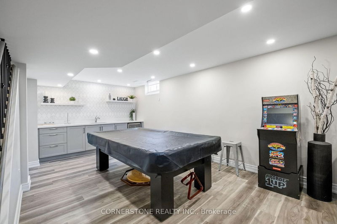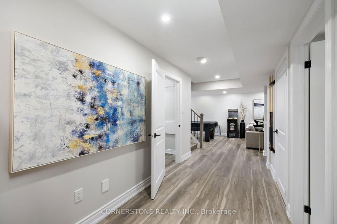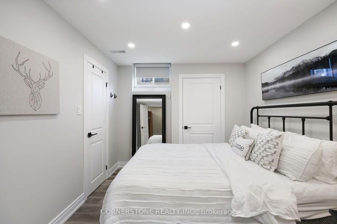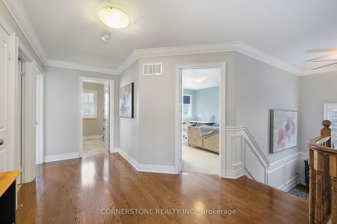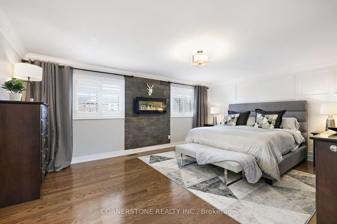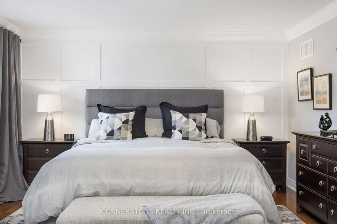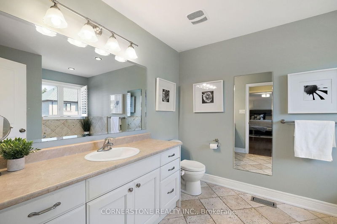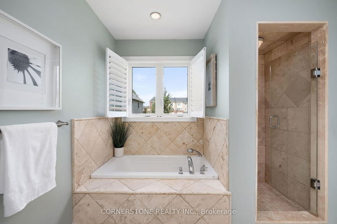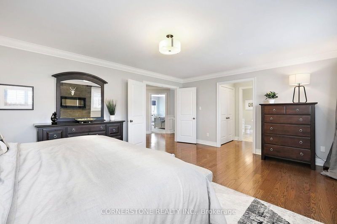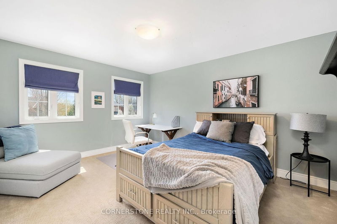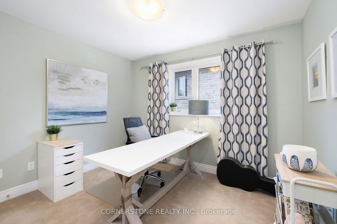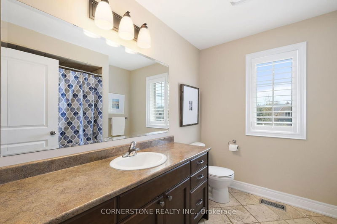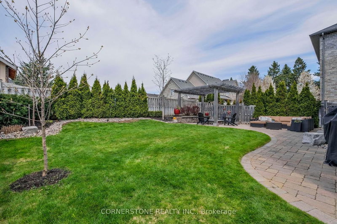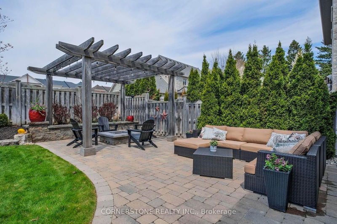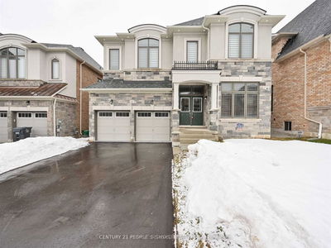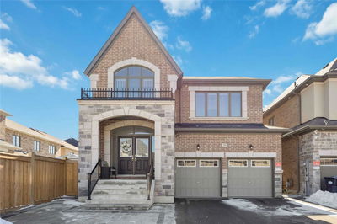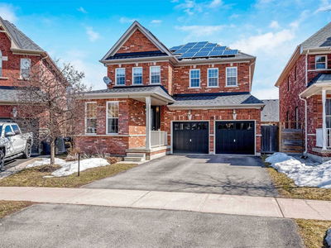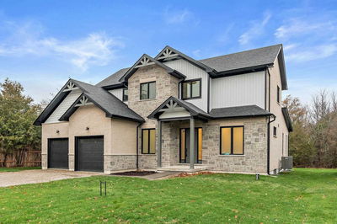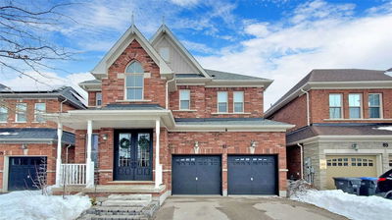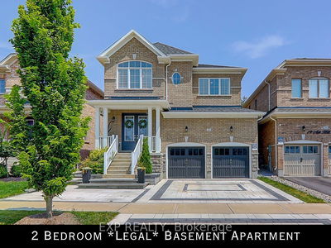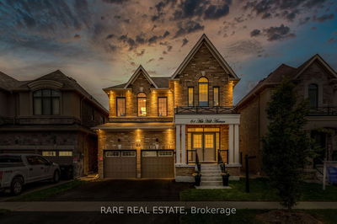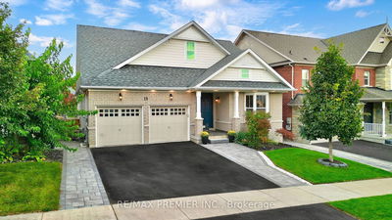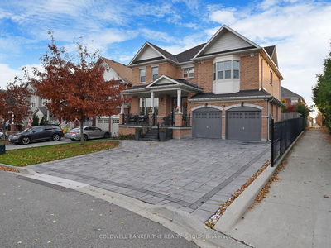Large All Brick Detached, 4 Bedrooms Plus 5th Bedroom, Finished Recreation Room With Built In Bar Area, Spacious And Beautiful Upgraded Open Floor Plan. Professionally Landscaped Front And Back. Move In Ready. Quiet Court Near Walking Trail, Schools And Recreation Centre With Lots Of Parking. Grand Entry With 9' Foot Ceilings (Main Floor) Leads To Living Room Dining Room Combo Featuring Hardwood Floors, Crown Moulding, Pot Lights And California Shutters. Main Floor Family Room With Fireplace Hardwood Floors , Tall Windows, Combined Sunny Breakfast Area With 7 Foot Slider Leading To Fully Landscaped Yard With Interlock Patio, Pergola, Out Door Gas Fire Pit. Both The Kitchen And Eat In Area Have Pot Lights, Crown Moulding, Natural Tile, California Shutters. Stunning Kitchen With Abundance Of Cabinetry, Island, Granite Counter Tops, Back Splash, And Pantry. Ideal Kitchen, Break Fast, Family Room Combination Excellent Of Entertaining. Shows 10 +. Main Level Mud Room With Built Ins Boasts
부동산 특징
- 등록 날짜: Thursday, May 11, 2023
- 가상 투어: View Virtual Tour for 22 Antrim Court
- 도시: Caledon
- 이웃/동네: Caledon East
- 중요 교차로: Innis Lake Road/Old Church
- 전체 주소: 22 Antrim Court, Caledon, L7C 1R1, Ontario, Canada
- 주방: Hardwood Floor, Granite Counter, Combined W/Br
- 거실: Hardwood Floor, Crown Moulding, California Shutters
- 가족실: Hardwood Floor, Pot Lights, Fireplace
- 리스팅 중개사: Cornerstone Realty Inc. - Disclaimer: The information contained in this listing has not been verified by Cornerstone Realty Inc. and should be verified by the buyer.

