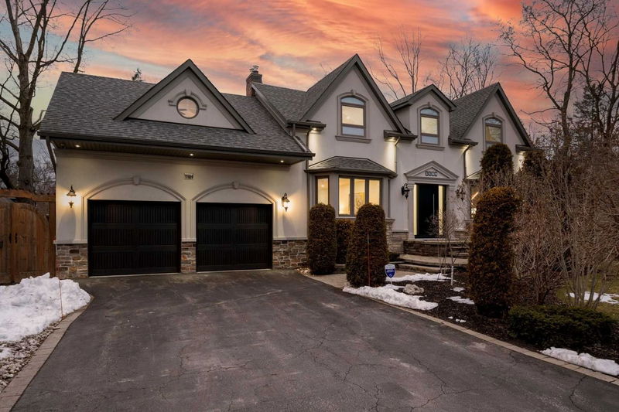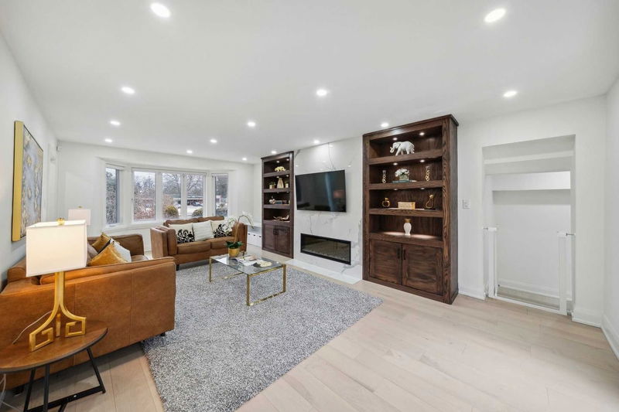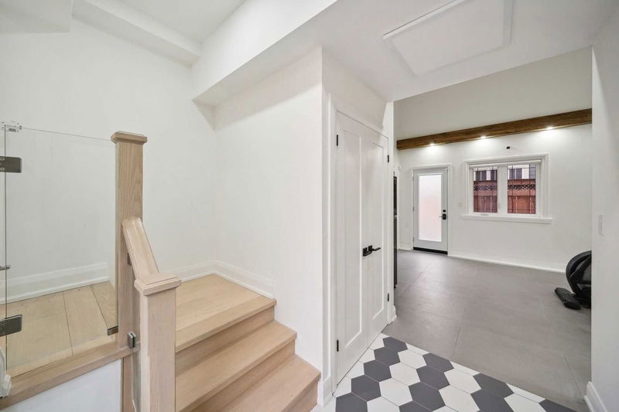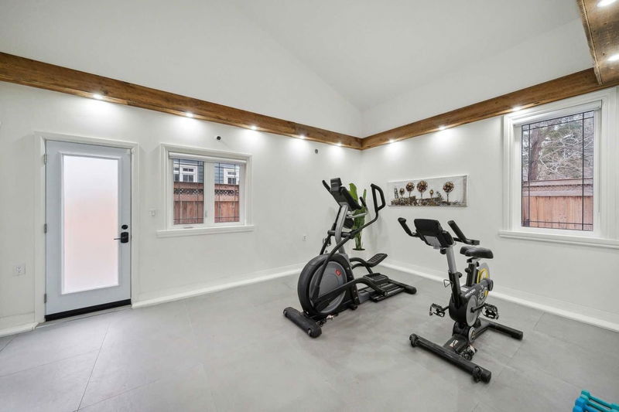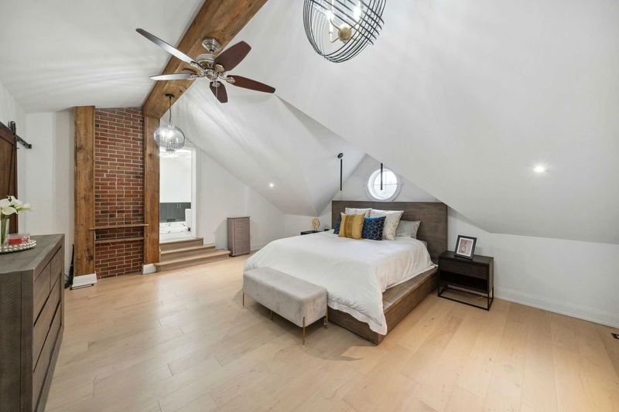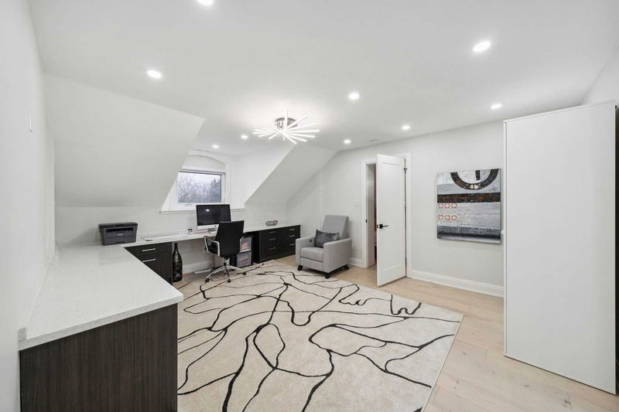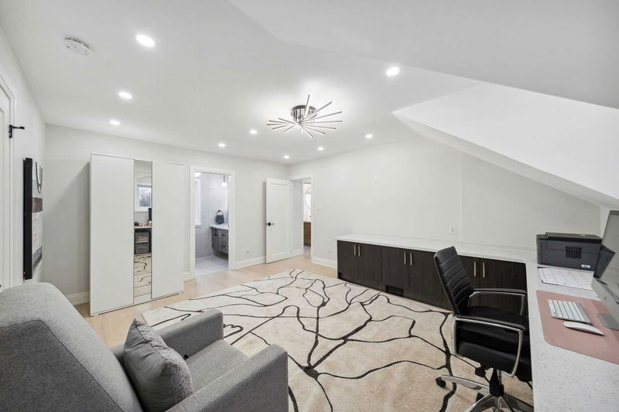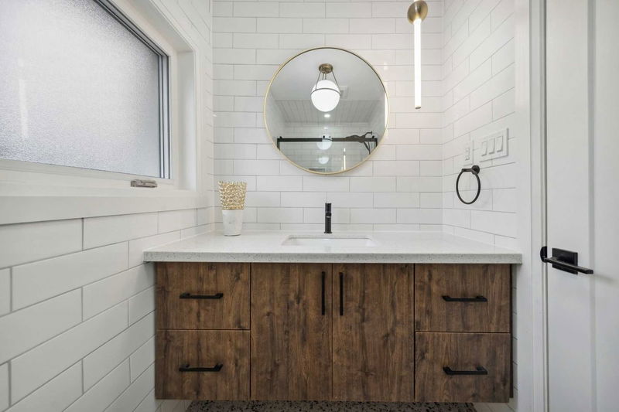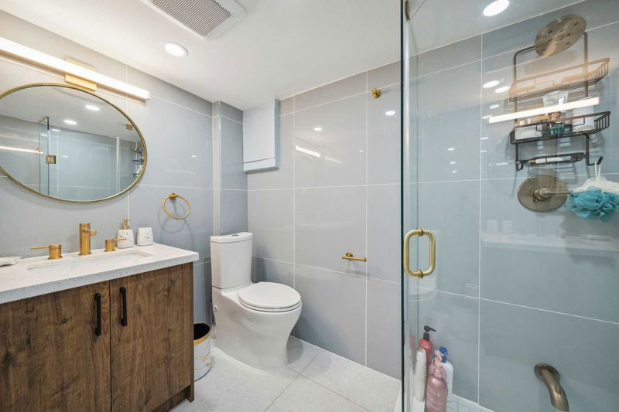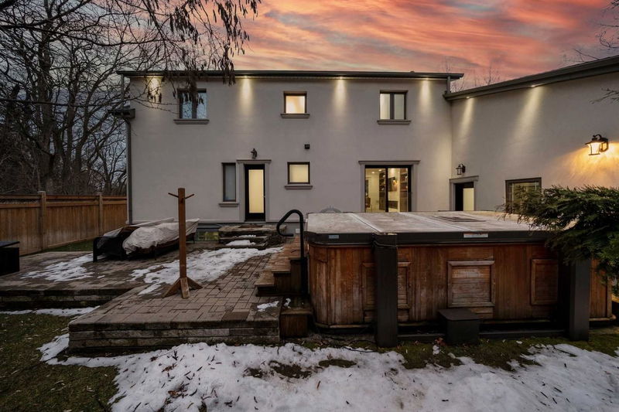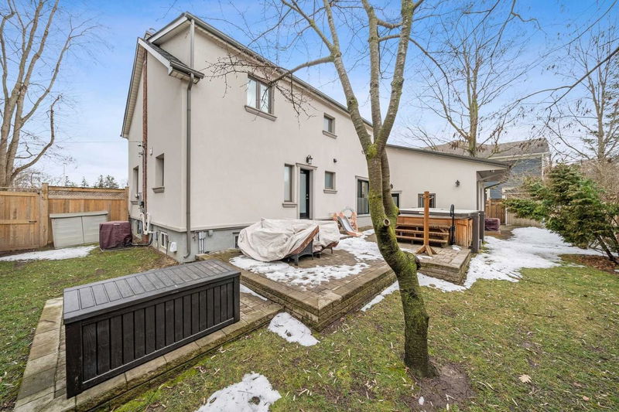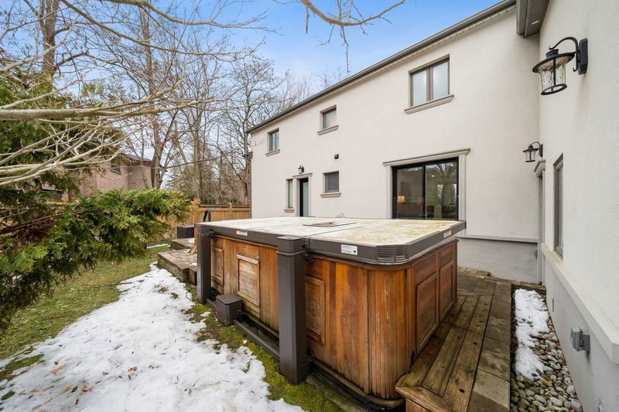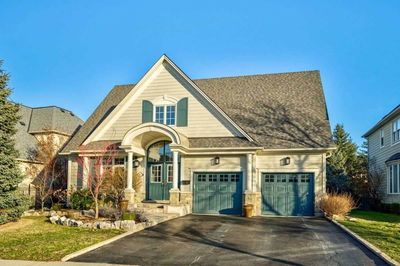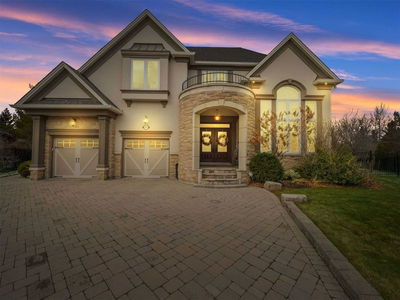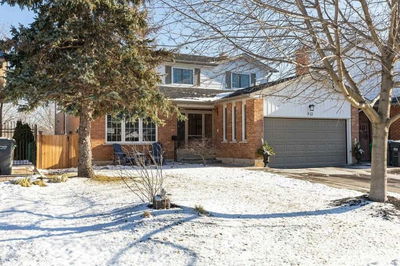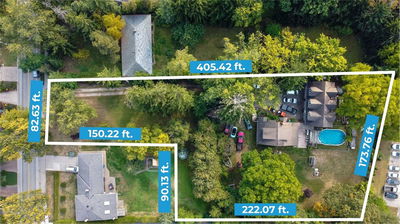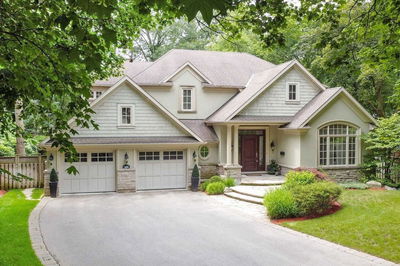Magnificently Fully Renovated Move-In Ready Home 3,909 Sqft Total Living Space On 47X156Ft. Private Lot In Coveted Lorne Park Close To Top Schools, Rattray Marsh, Parks, 2 Golf & Country Clubs, Trillium Health, Qew, & Lake. Sensational Open Concept Layout Featuring Hardwood Floors On Main & Upper Levels, Full Height Accent Wall W/ Fireplace, Hardwood Staircase W/ Custom Glass Railings, & Vaulted Ceilings W/ Wood Beams. Design Complemented By Skylight, Bay & Expansive Windows Allowing Natural Light To Flood In. Kitchen Includes High-End Appliances, Full-Height Cabinetry, Quartz Countertops & Expansive Island W/ Waterfall Edge & Walkout To Backyard. Main Floor Gym Or Home Office Can Be Converted Into A 4th Bedroom Above Grade Making For A Spacious 4+1 Bdrms/4 Baths Including Primary W/Sep Closets W/ Sliding Barn Doors. Convenient Access To Laundry Room On Main Level. Entertainer's Lower Level Boasts Hardwood Floors, Rec Room, 5th Bdrm, Office, & 3-Pc Bath.
부동산 특징
- 등록 날짜: Wednesday, March 22, 2023
- 가상 투어: View Virtual Tour for 1189 Lorne Park Road
- 도시: Mississauga
- 이웃/동네: Lorne Park
- 전체 주소: 1189 Lorne Park Road, Mississauga, L5H 3A7, Ontario, Canada
- 가족실: Fireplace, Bay Window, Hardwood Floor
- 주방: Quartz Counter, Stainless Steel Appl, Hardwood Floor
- 리스팅 중개사: Re/Max Realty Enterprises Inc., Brokerage - Disclaimer: The information contained in this listing has not been verified by Re/Max Realty Enterprises Inc., Brokerage and should be verified by the buyer.

