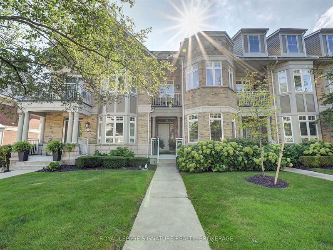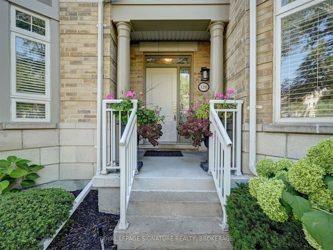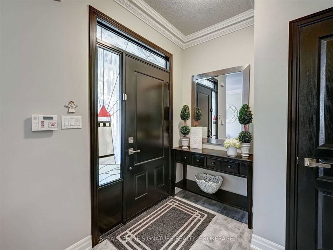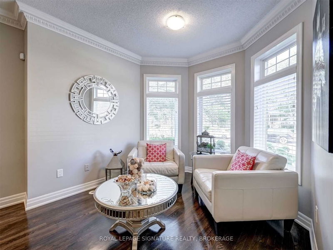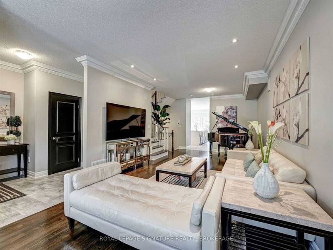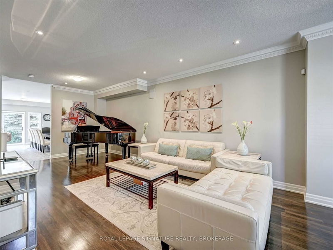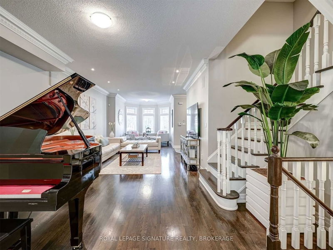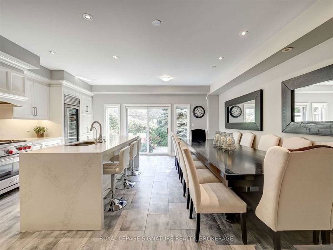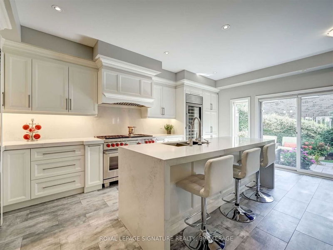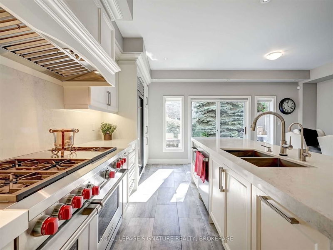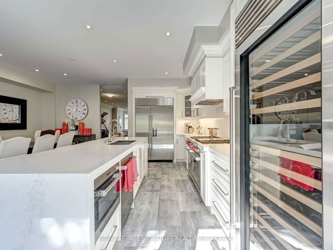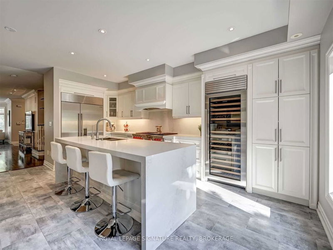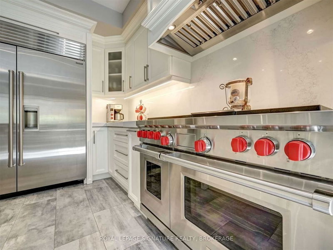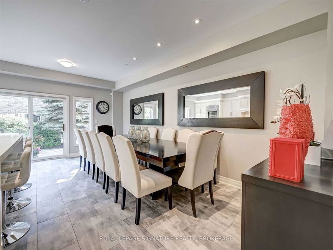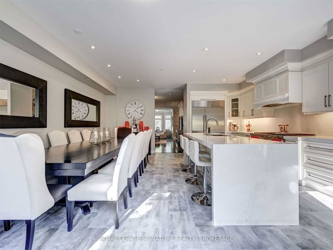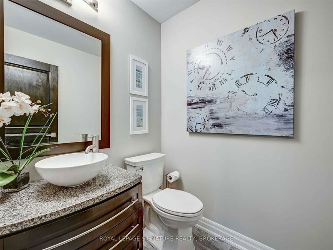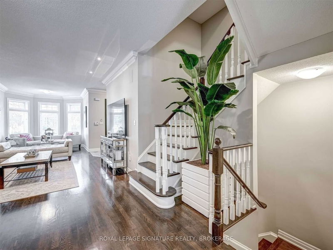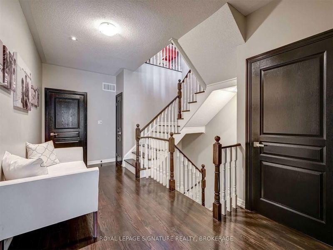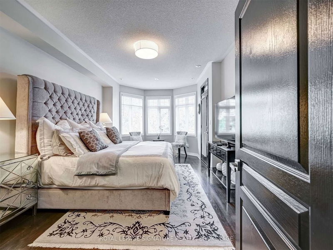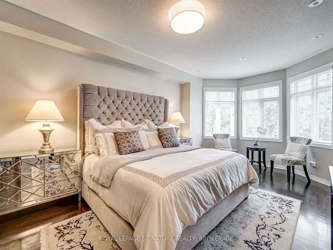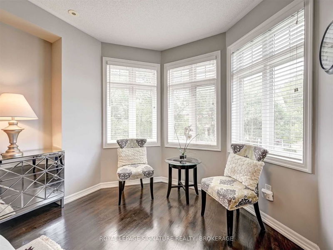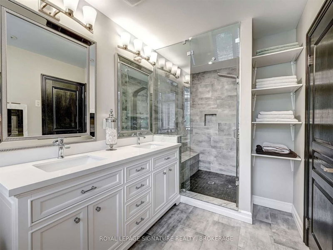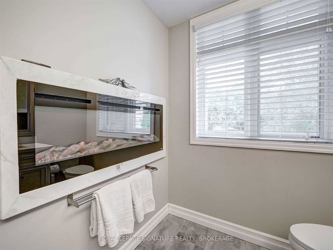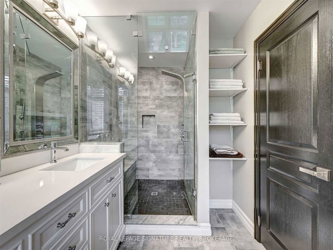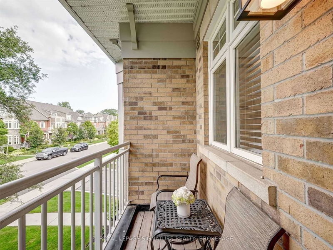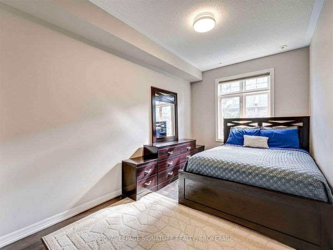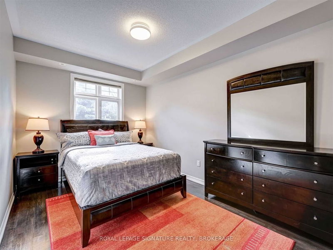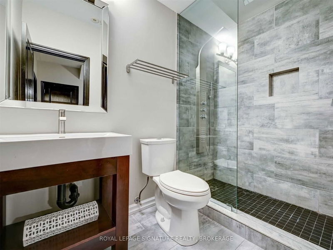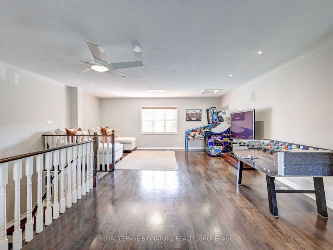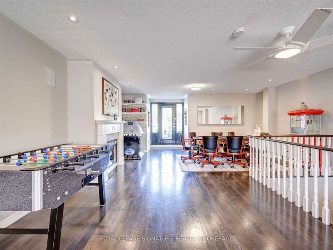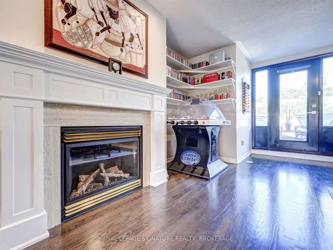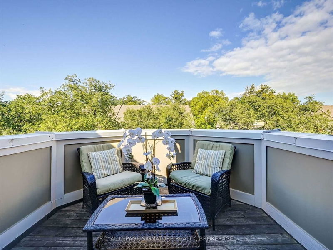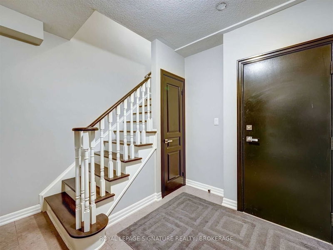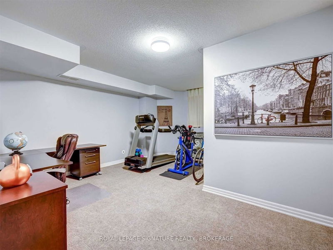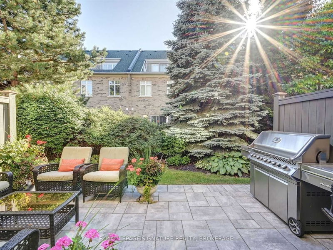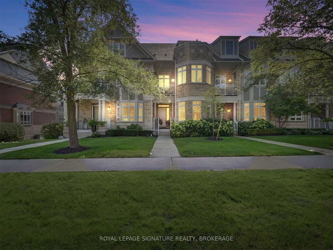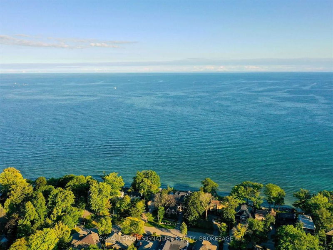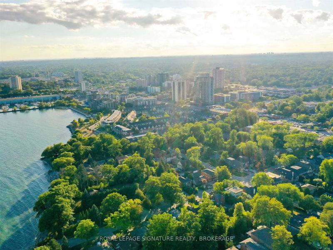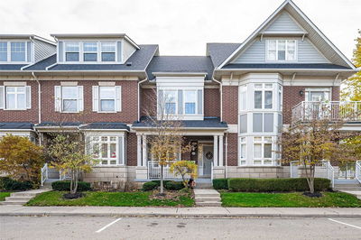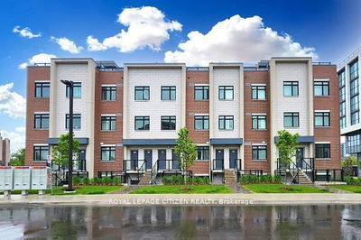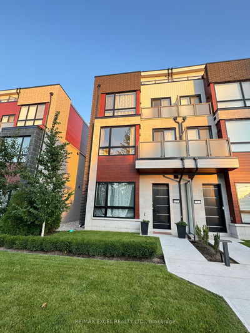This Gorgeous Townhouse With Custom Finishings Offers 3000 Square Feet Of Luxurious Living Space. The Executive Townhouse Has An Open-Concept Layout With A Modern Dream Kitchen Featuring A Caesar Stone Waterfall Island With A Breakfast Bar. The Kitchen Also Includes Top-Of-The-Line Appliances Such As A Wolf Double Stove With 6 Burners, A Subzero Fridge, And A Wine Fridge. All Three Bathrooms Have Been Fully Renovated, And The Primary Bathroom Has A Fireplace. The Townhouse Has Espresso Floors With White Spindles And Custom Floor Tiles, As Well As Led Pot Lights Throughout. Additionally, The Property Has A New 200 Square Foot Backyard With Patio Stones. The Location Of The Townhouse Offers An Ultimate Lifestyle By The Lake And Waterfront Trail, And The Property Has 3 Indoor Parking Spaces.
부동산 특징
- 등록 날짜: Friday, March 24, 2023
- 가상 투어: View Virtual Tour for 128 St Lawrence Drive
- 도시: Mississauga
- 이웃/동네: Port Credit
- 중요 교차로: Lakeshore Rd/Hurontario St
- 전체 주소: 128 St Lawrence Drive, Mississauga, L5G 4V2, Ontario, Canada
- 거실: Hardwood Floor, Open Concept, O/Looks Frontyard
- 주방: Centre Island, Quartz Counter, Breakfast Area
- 가족실: W/O To Patio, Hardwood Floor, Pot Lights
- 리스팅 중개사: Royal Lepage Signature Realty, Brokerage - Disclaimer: The information contained in this listing has not been verified by Royal Lepage Signature Realty, Brokerage and should be verified by the buyer.

