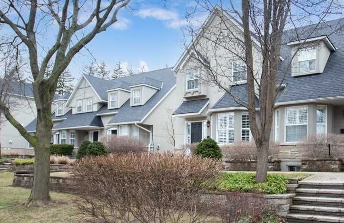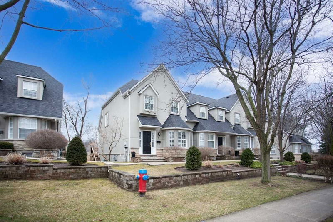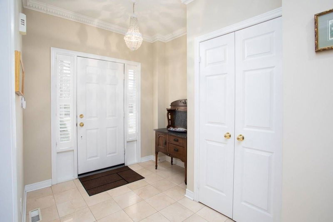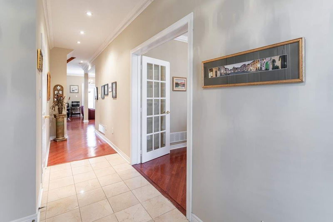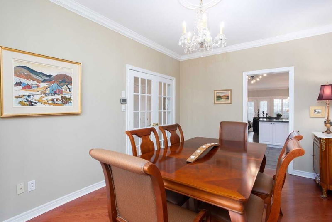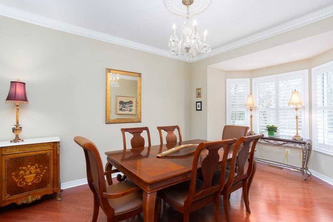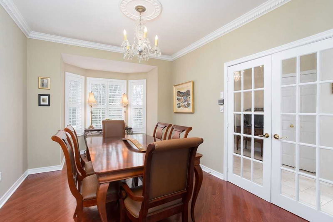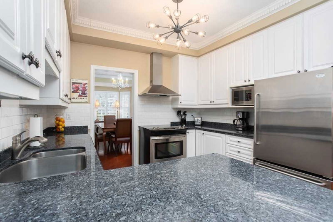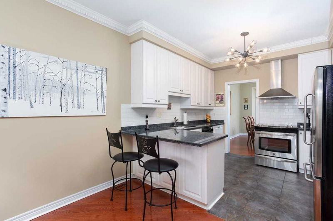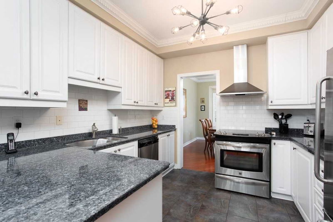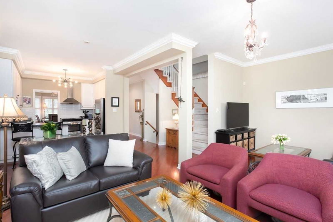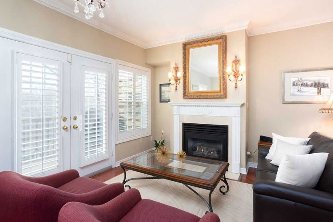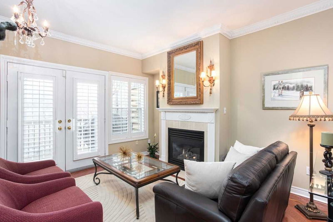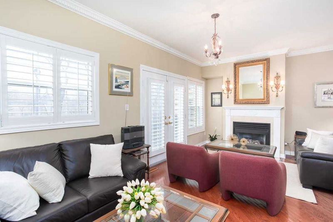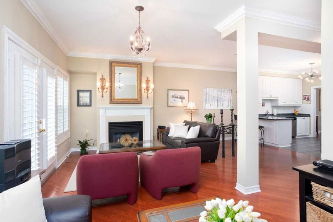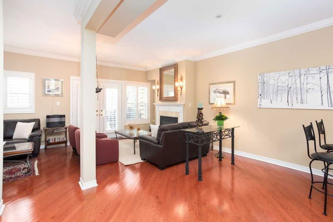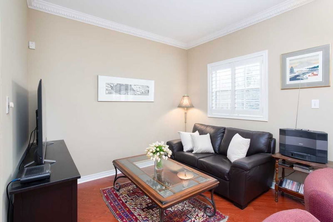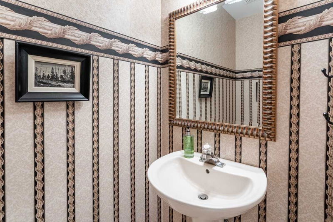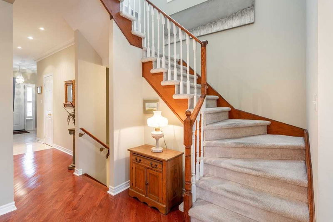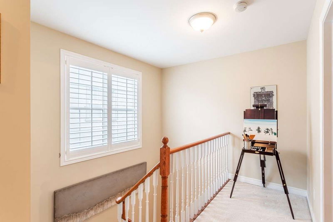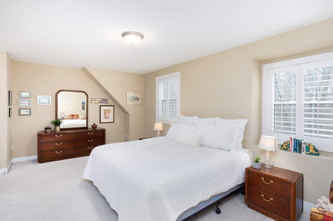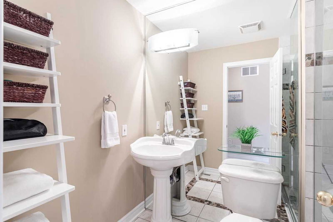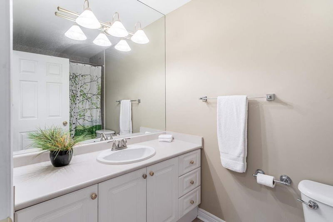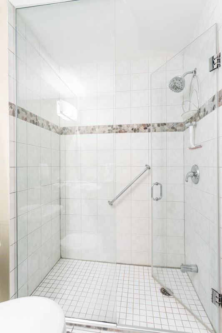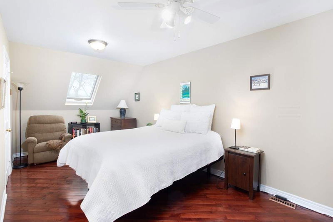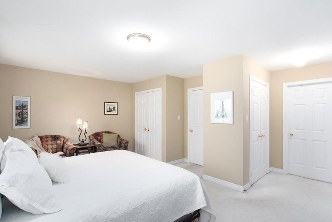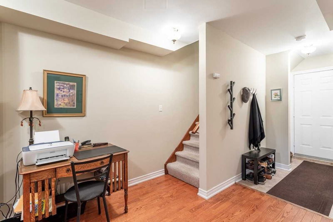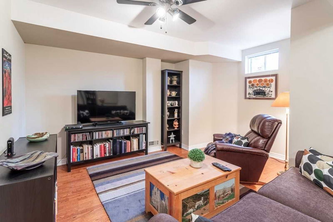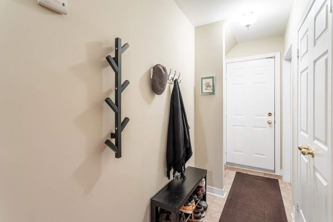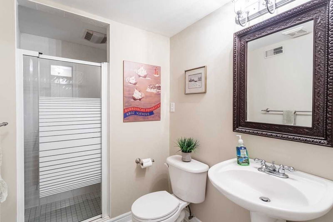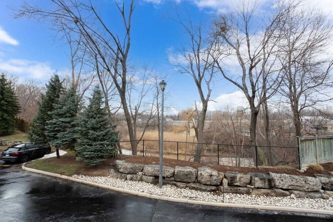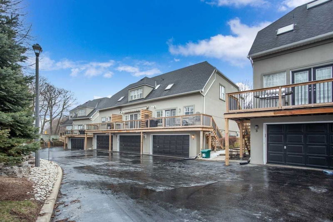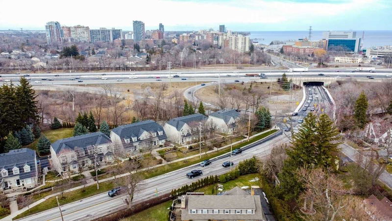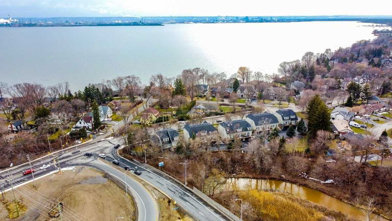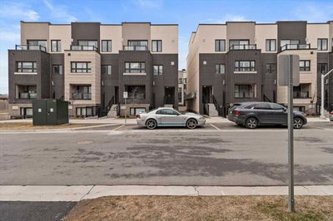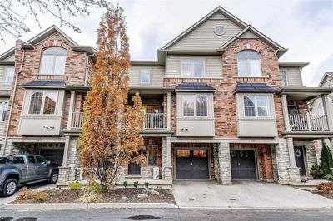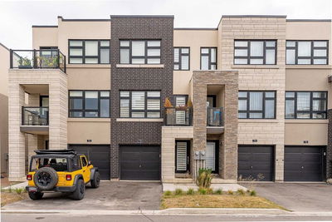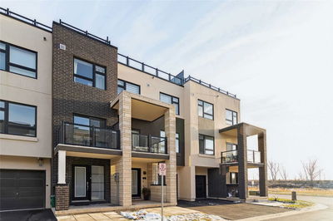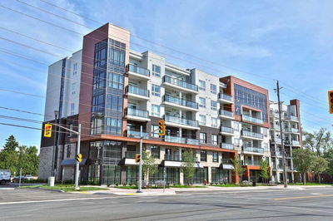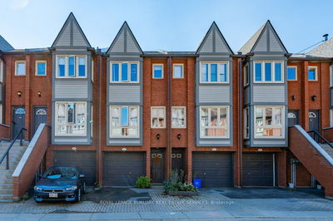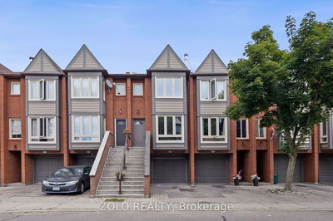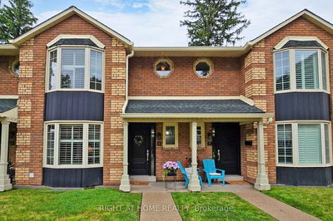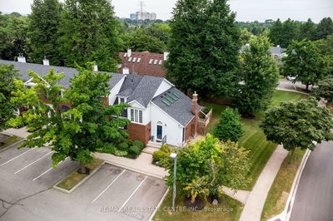Rarely Offered, Exec Town Home In Very Desirable "Hamptons" Enclave Of Only 13 Private Homes. Walking Dist To Dt Burlington ! Upscale End Unit, Lg Windws, Flooded W/ Natural Light, 2 Garage W/ Inside Entry, & Lg Private Deck, 23 Ft + Overlooking Tree-Lined Ravine, Elegant, Neutral Finishings Throughout. 2325 Sq Ft Of Fin Livg Space,1760+ Sq Ft Abv Grade. 2 Beds, 3.5 Baths. Main Flr Offers Stunning 9 Ft Ceilings, Spacious Tiled Foyer, Sep Formal Din Room, Bay Windw, White Kitchn W/ Subway Tile Backsplsh, Granite Counters, Breakfst Bar, Quality Light Fixture, Open Concept To Liv Rm W. Gas Firepl,& French Drs To Deck. 2nd Flr W/ 2 Large Beds, Primary With 3 Closets, 4 Pc Ens Bath & Sitting Area, 2nd Bed W/ Huge Walk-In Closet, Cathedral Ceiling & Sky-Light. Finished Bsmt, High Ceilings, Ag Windws, Spacious Rec Rm, Laundry,Conven. Garage Access, Walk-Out At Grade Level.Deck/Balconies (2020) Stucco (2018) Roof(2014). (Furnace 2019, Ac2015). Exceptional Home, Carefree Lifestyle, Location!
부동산 특징
- 등록 날짜: Friday, March 24, 2023
- 가상 투어: View Virtual Tour for 9-1061 North Shore Boulevard E
- 도시: Burlington
- 이웃/동네: LaSalle
- Major Intersection: North Shore Blvd E / Indian Rd
- 전체 주소: 9-1061 North Shore Boulevard E, Burlington, L7T 1X9, Ontario, Canada
- 거실: Gas Fireplace, W/O To Deck, Open Concept
- 리스팅 중개사: Royal Lepage Realty Plus Oakville, Brokerage - Disclaimer: The information contained in this listing has not been verified by Royal Lepage Realty Plus Oakville, Brokerage and should be verified by the buyer.

