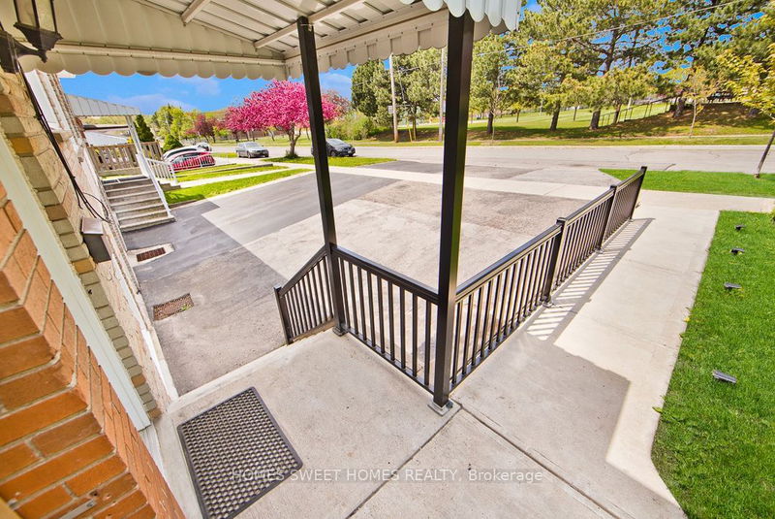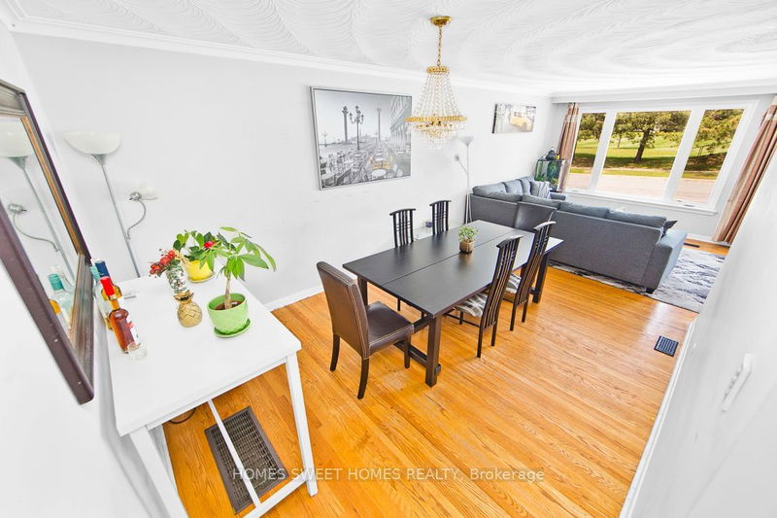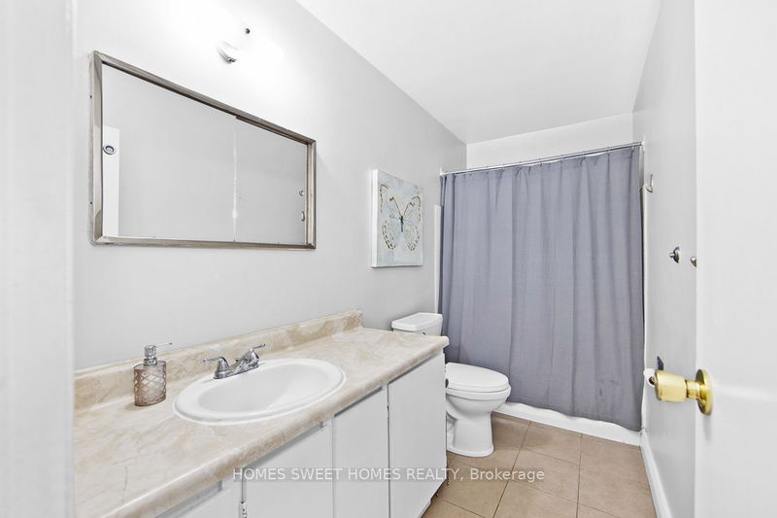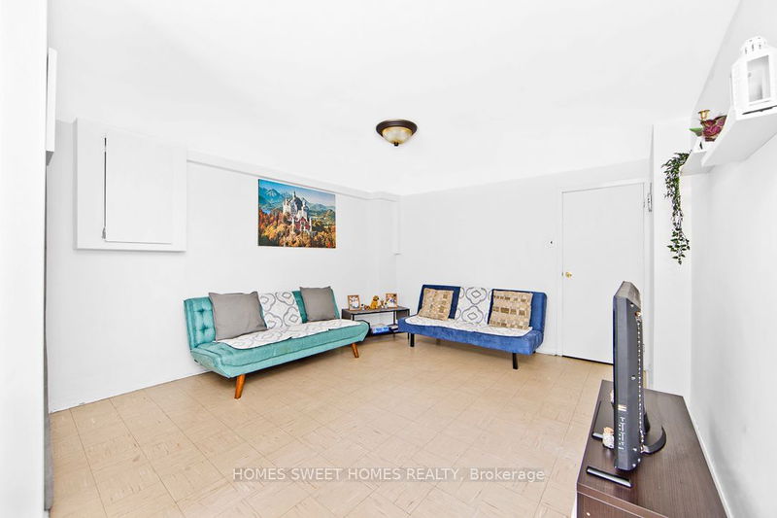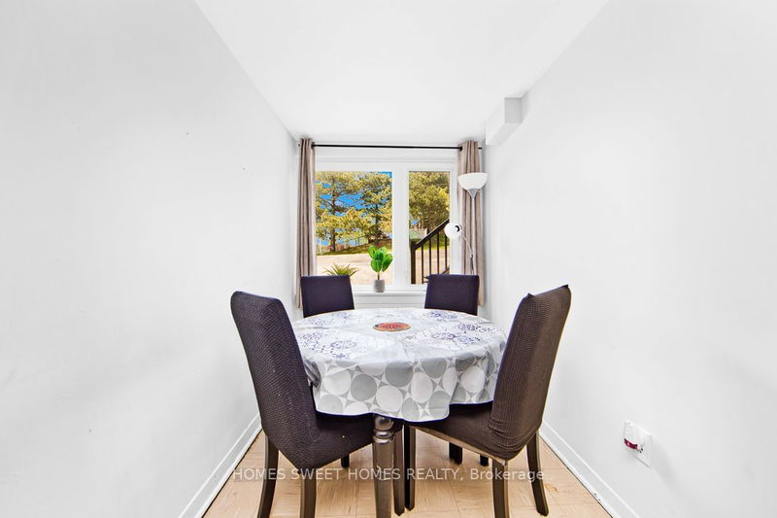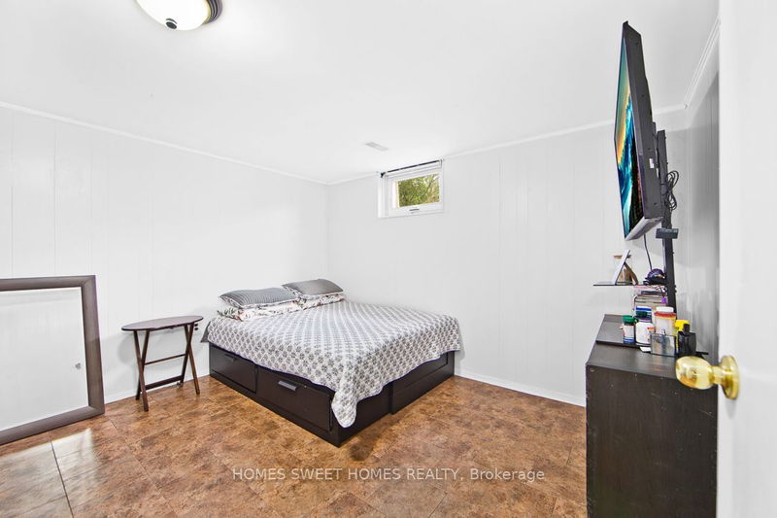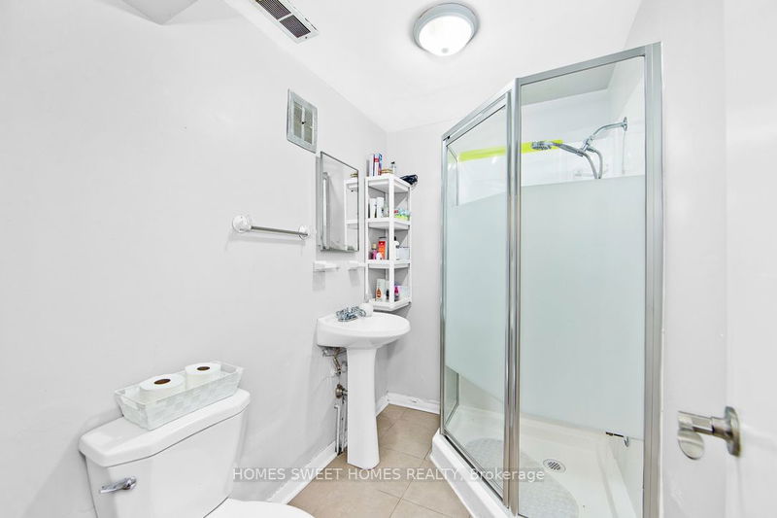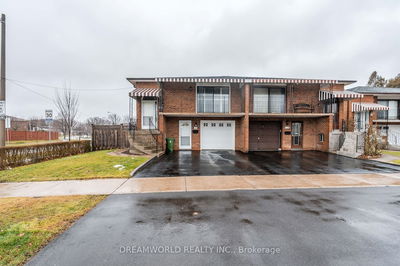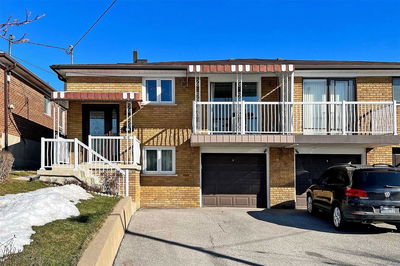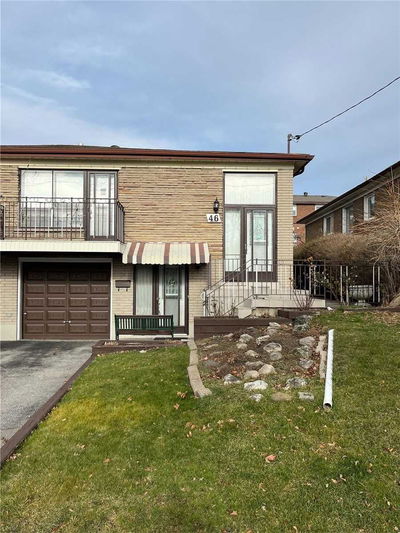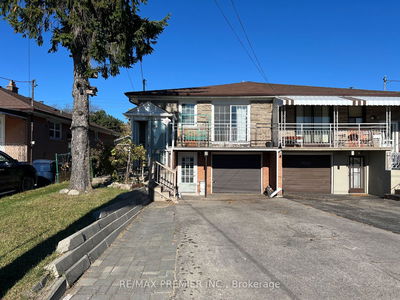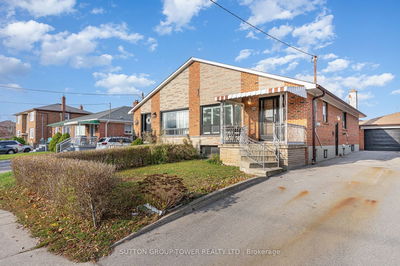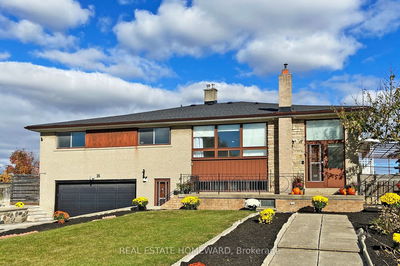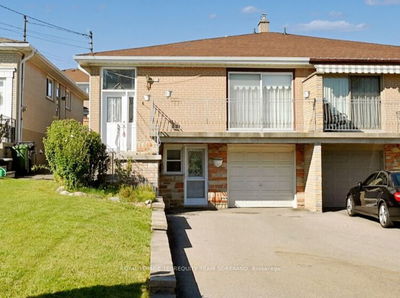This Stunning Home, Situated In Close Proximity To York University, Boasts A Spacious And Bright Interior Featuring A Thoughtfully Designed Layout With Generously Sized Rooms. The Main Floor Boasts Three Bedrooms, While An Additional Fourth Bedroom In The Finished High Basement Serves As An Ideal Potential Source Of Rental Income. The Property Features Two Fully Equipped Kitchens, One On The Main Floor And Another In The Basement, As Well As Two Bathrooms, Ensuring Convenience And Flexibility. The Owners Have Invested Considerable Resources In Enhancing The Home's Exterior, Including The Front Stairs, Railings, Fencing, And Windows, As Well As A Poured Concrete Walkway And Patio. The Driveway Provides Ample Parking For Up To Three Cars. The Home's Location Is Highly Desirable, Just Minutes Away From Public Transportation, Including The Ttc, Finch West And Sheppard Subway Stations, And Local Amenities Such As Parks, Community Centers, And Recreational Facilities.
부동산 특징
- 등록 날짜: Saturday, May 13, 2023
- 가상 투어: View Virtual Tour for 15 Stilecroft Drive
- 도시: Toronto
- 이웃/동네: York University Heights
- 중요 교차로: Keele/Sheppard
- 전체 주소: 15 Stilecroft Drive, Toronto, M3J 1A6, Ontario, Canada
- 거실: Open Concept, Combined W/Dining, Hardwood Floor
- 주방: Family Size Kitchen, Eat-In Kitchen
- 주방: Window, Separate Rm, Combined W/Laundry
- 리스팅 중개사: Homes Sweet Homes Realty - Disclaimer: The information contained in this listing has not been verified by Homes Sweet Homes Realty and should be verified by the buyer.


