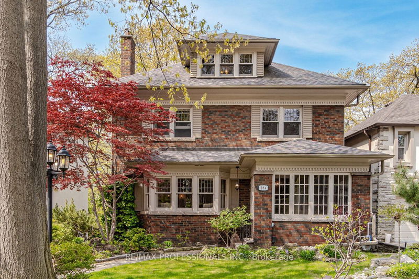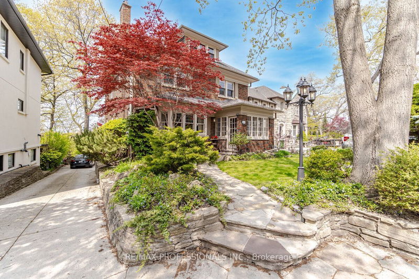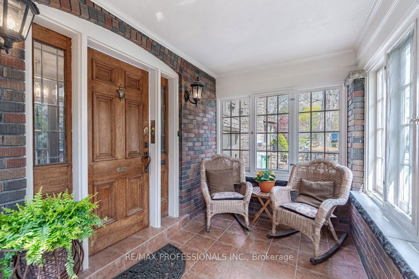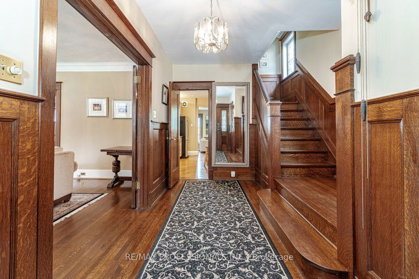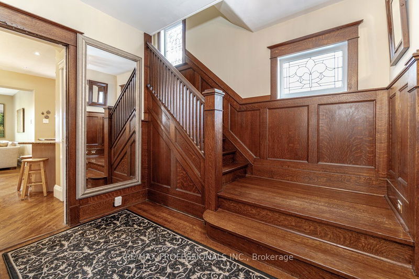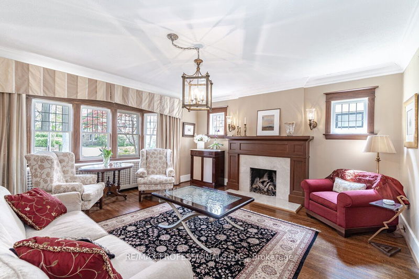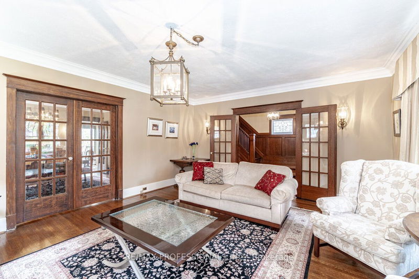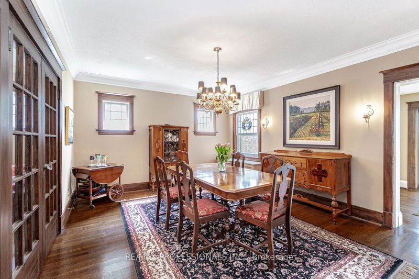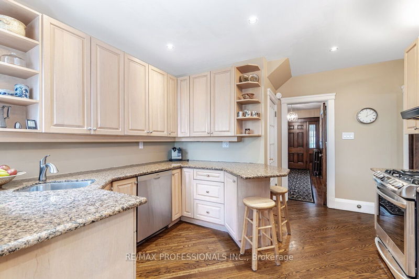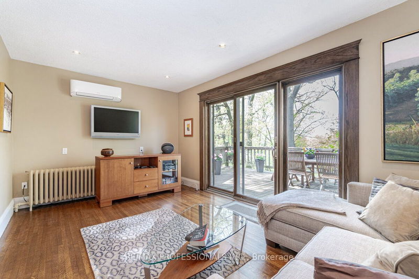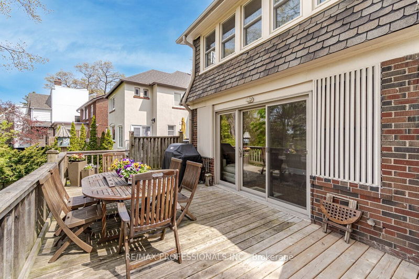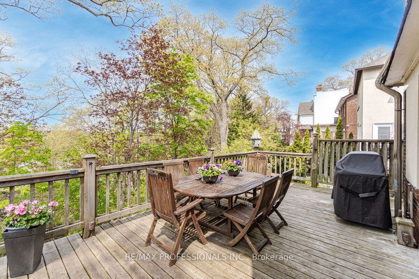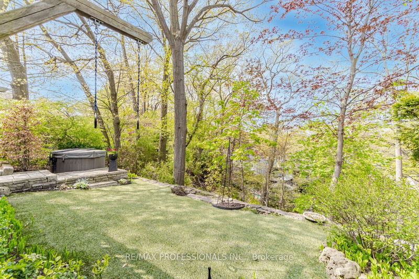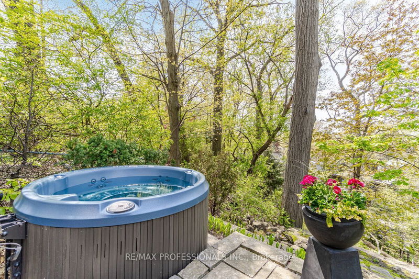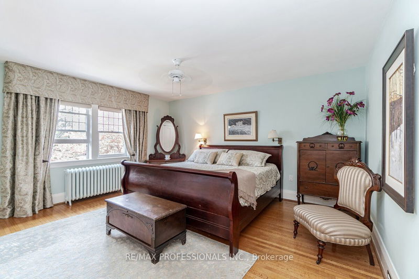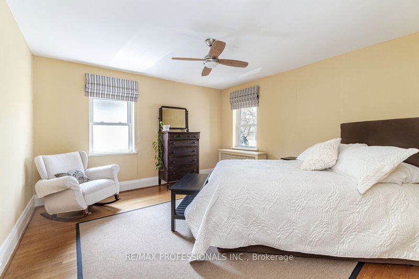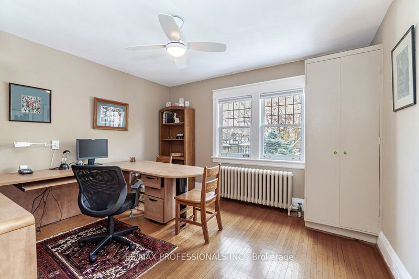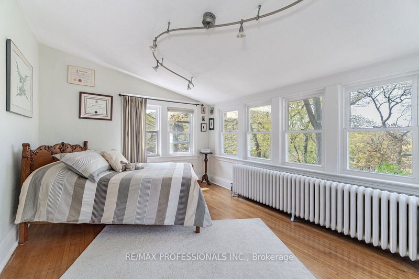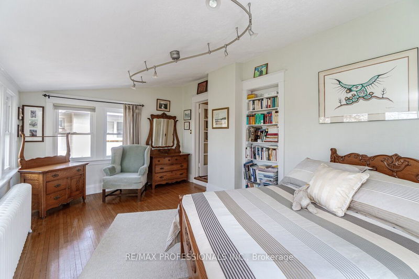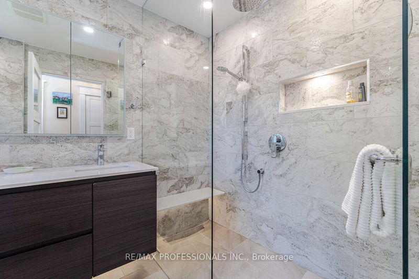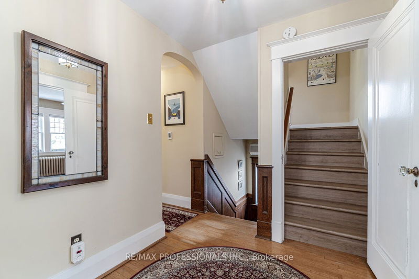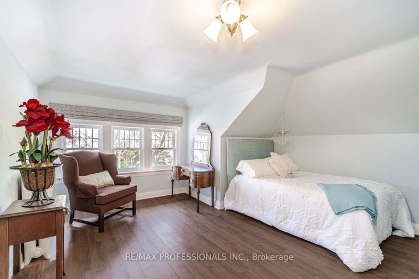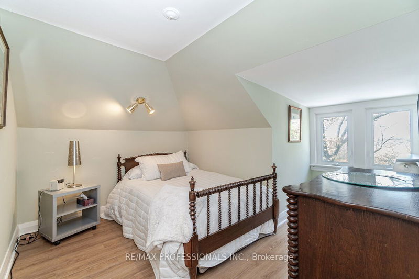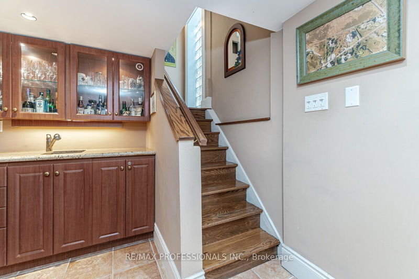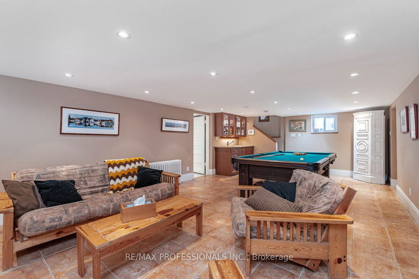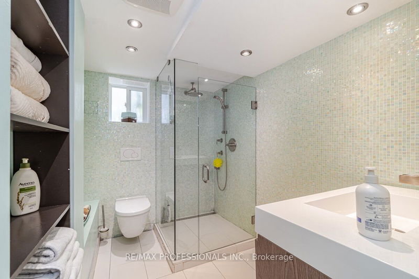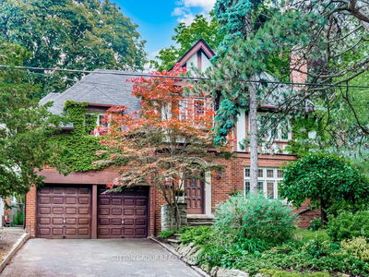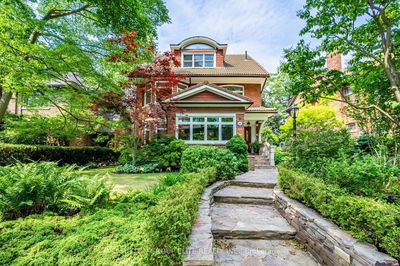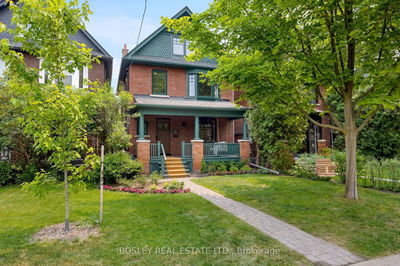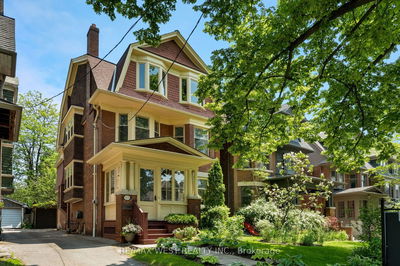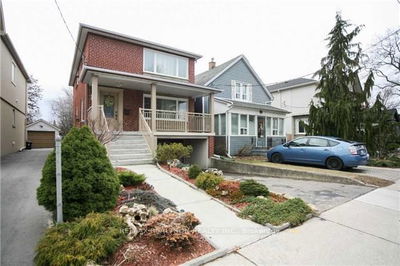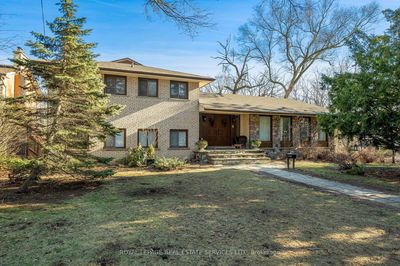Spacious 5 bedroom + office home, private back garden overlooking lush treed ravine, newer bathrooms and updated throughout, while maintaining the classic components of the home. Leaded windows, high baseboards, French doors, rich wood panelling, hardwood floors, main floor family room with walk out to entertainer's deck. As the sun sets in your west facing garden, secure the best place to look out over the trees and up to the stars as you soak in the out door hot tub! Formal yet comfy living room and separate private dining room! Live in 'as is' or employ your own colour palette and style as you make it your own. Homes are so rarely available on this canopied storied Street, shouldered by Humber River or Ravine. Hike, Bike or play wit access to parks and river trails.
부동산 특징
- 등록 날짜: Monday, May 15, 2023
- 가상 투어: View Virtual Tour for 284 Riverside Drive
- 도시: Toronto
- 이웃/동네: High Park-Swansea
- 중요 교차로: Bloor & Jane
- 전체 주소: 284 Riverside Drive, Toronto, M6S 4B2, Ontario, Canada
- 거실: Bay Window, Gas Fireplace, Leaded Glass
- 주방: Breakfast Bar, Hardwood Floor, O/Looks Ravine
- 가족실: W/O To Deck, Hardwood Floor, Pot Lights
- 리스팅 중개사: Re/Max Professionals Inc. - Disclaimer: The information contained in this listing has not been verified by Re/Max Professionals Inc. and should be verified by the buyer.

