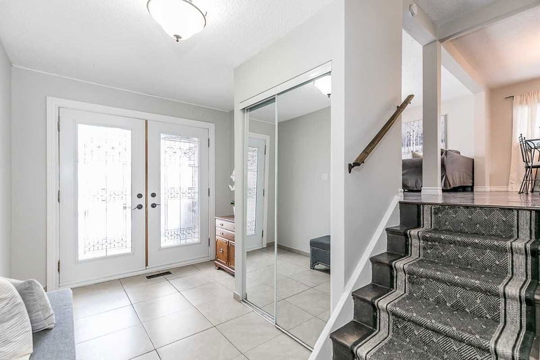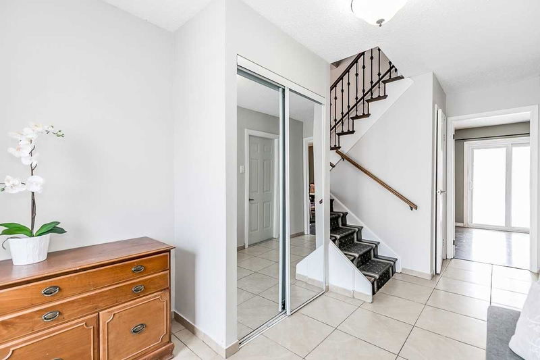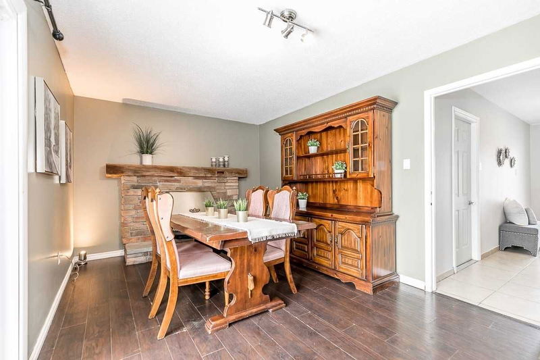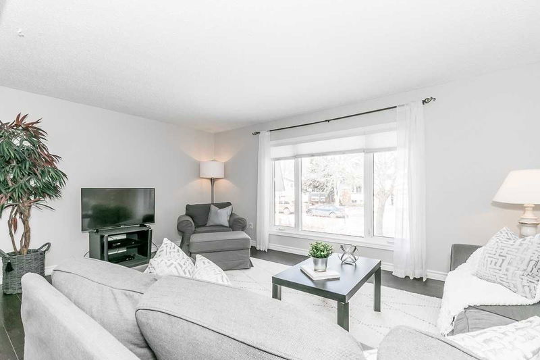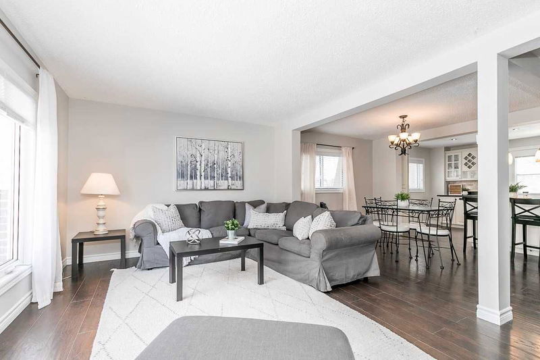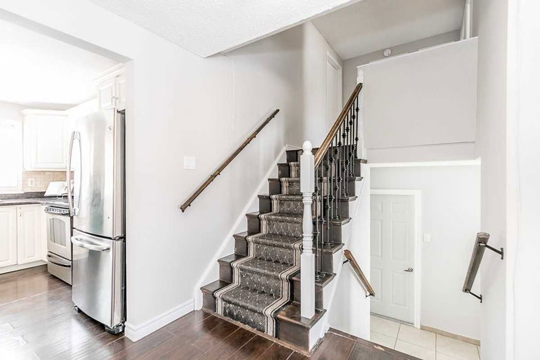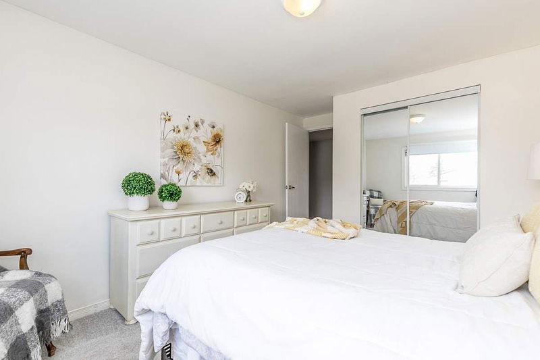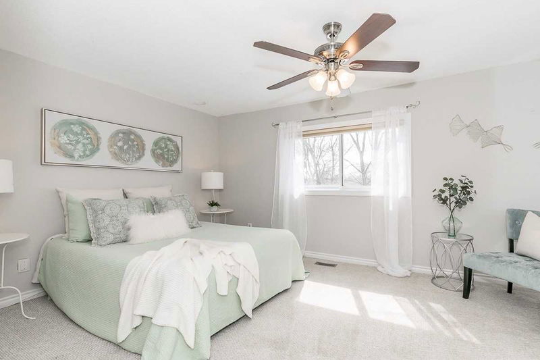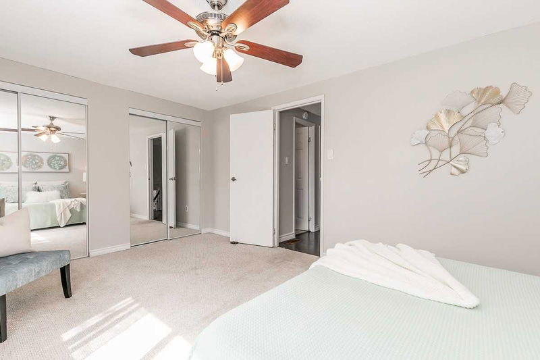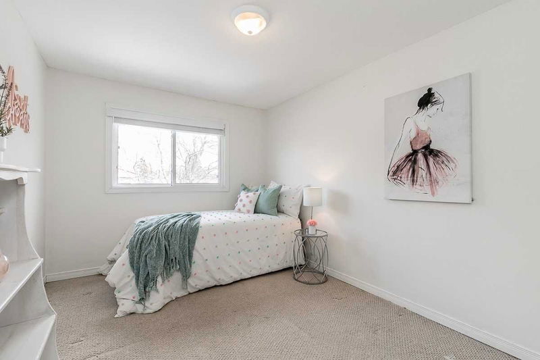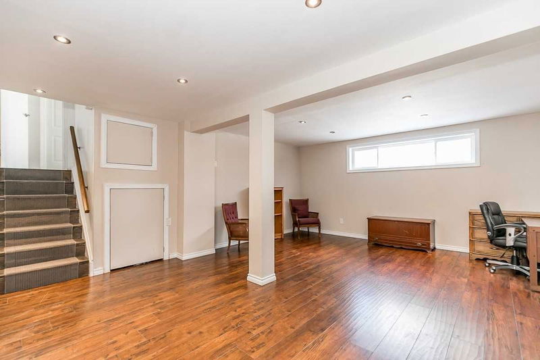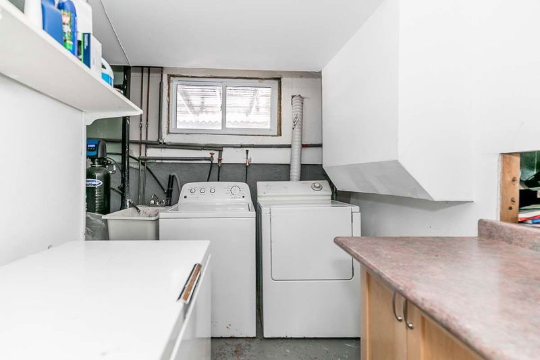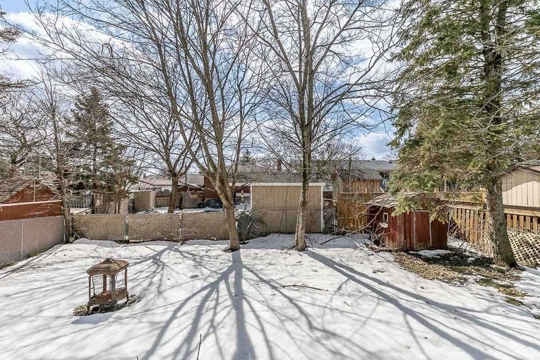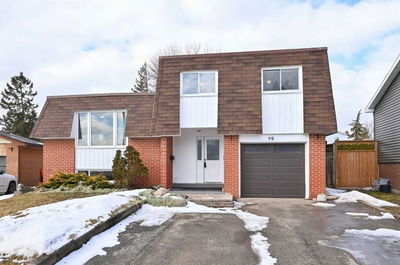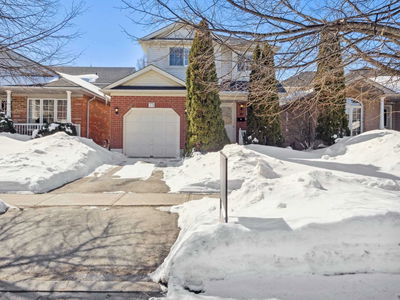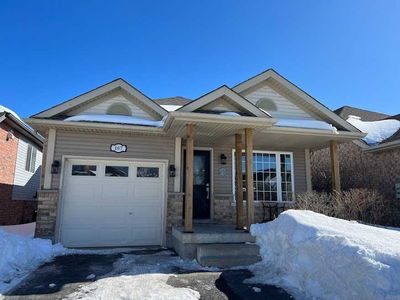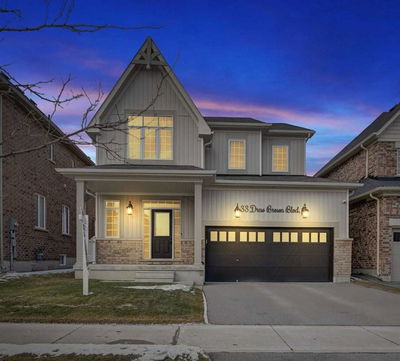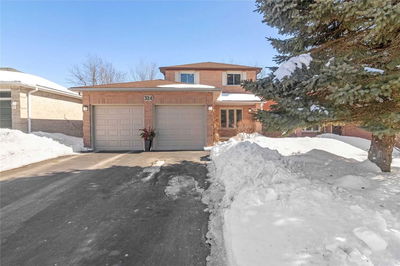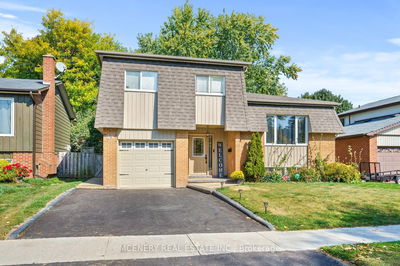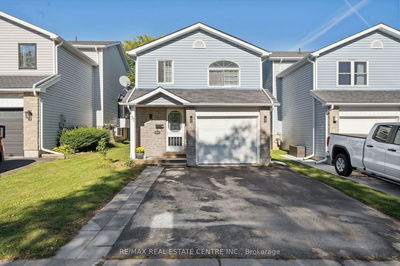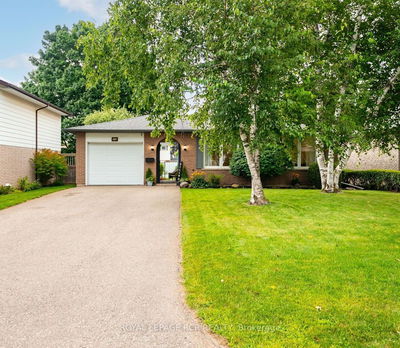Is Your Current Home Busting At The Seams? Step Into This Roomy And Ready 4 Level Sidesplit With A Fabulous Lot For Your Summer Entertaining Pleasure!! A Spacious Front Entry With Access To Garage Leads Through To Main Level Family Room With Walkout To Deck & Gorgeous Rear Yard! Bright Open Concept Renovated Kitchen With Granite Countertops, Centre Island With Wine Rack, And Loads Of Counterspace With Walkout Out To 2 Tiered Deck Is Combined With Spacious Living Room Area With Large Picture Window! Upper Level Boasts 4 Pc Bath With Soaker Tub & Ceramic Flooring & 3 Good Sized Bedrooms! Oversized Primary Bedroom With Double Closets! Finished Lower Level Family Room With Gas Fireplace (Hasn't Been Used For Some Time But Was Functional Upon Last Use), 3 Pc Bath & Plenty Of Storage In Crawl Space!
부동산 특징
- 등록 날짜: Wednesday, March 29, 2023
- 가상 투어: View Virtual Tour for 4 Avonmore Crescent
- 도시: Orangeville
- 이웃/동네: Orangeville
- 전체 주소: 4 Avonmore Crescent, Orangeville, L9W 3C3, Ontario, Canada
- 거실: Picture Window
- 가족실: Walk-Out
- 리스팅 중개사: Royal Lepage Rcr Realty, Brokerage - Disclaimer: The information contained in this listing has not been verified by Royal Lepage Rcr Realty, Brokerage and should be verified by the buyer.





