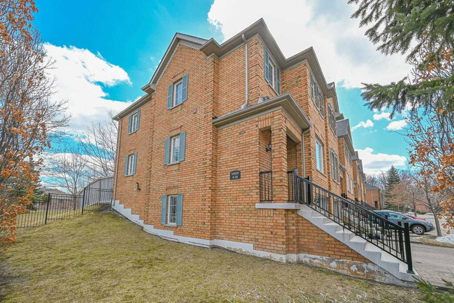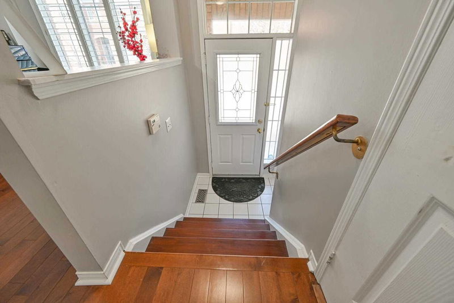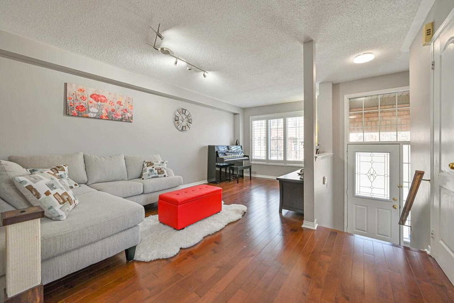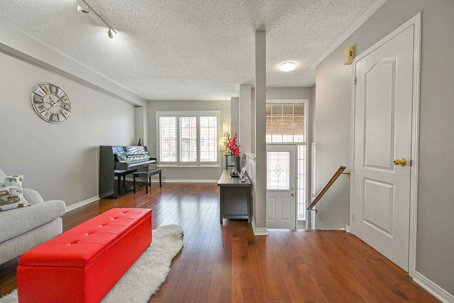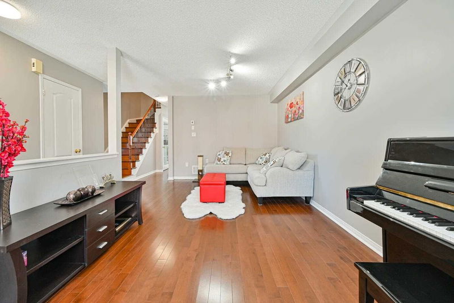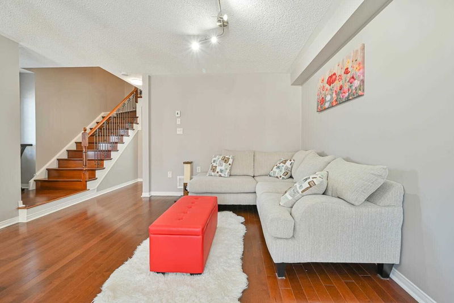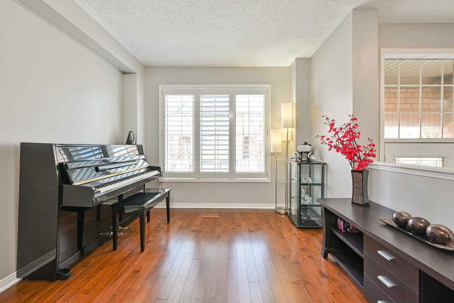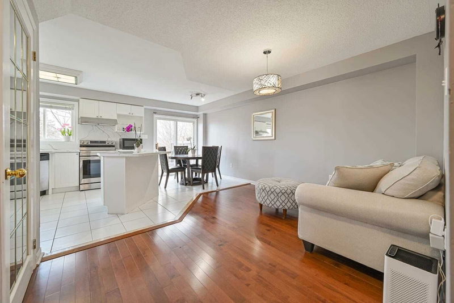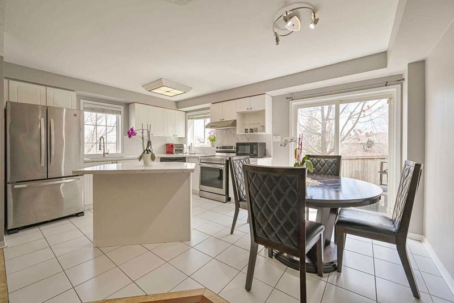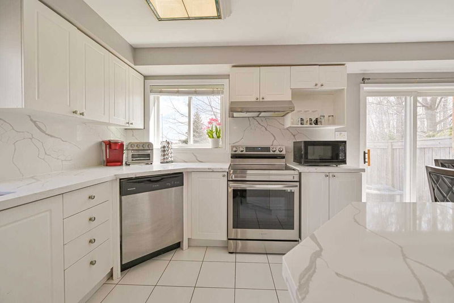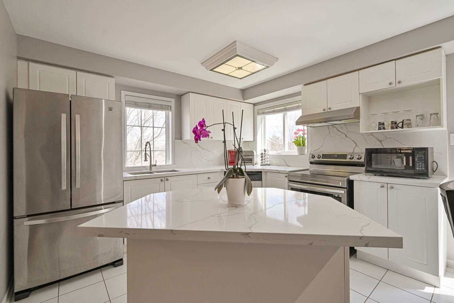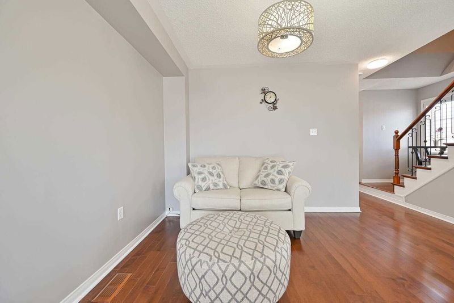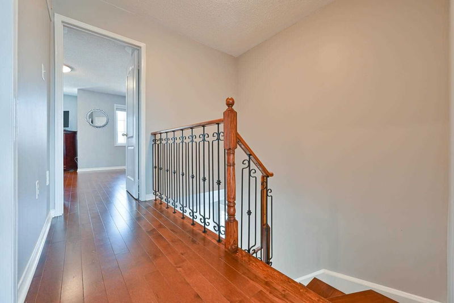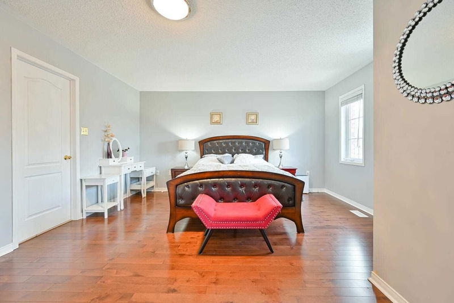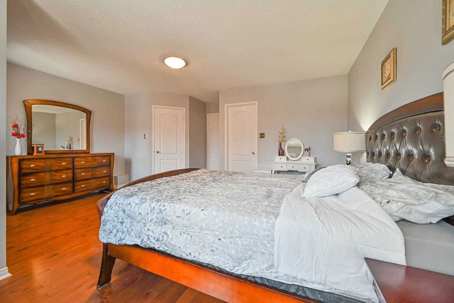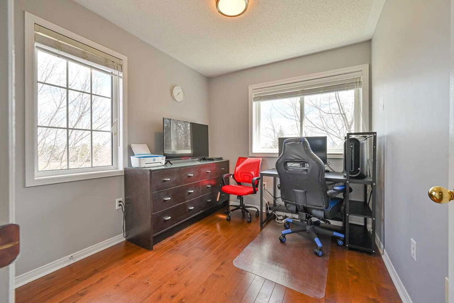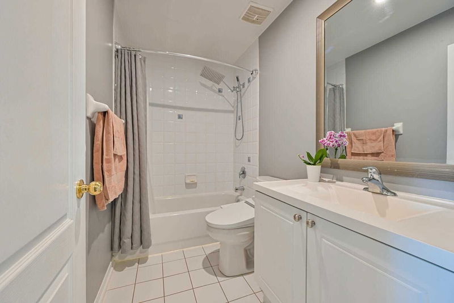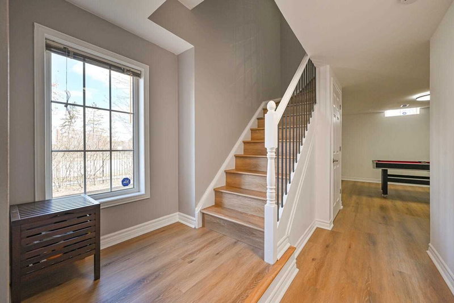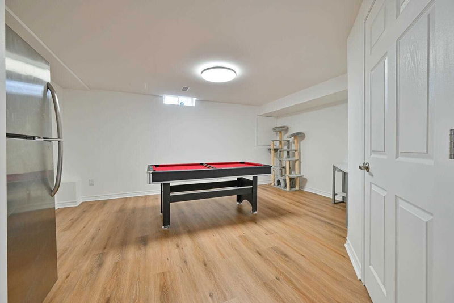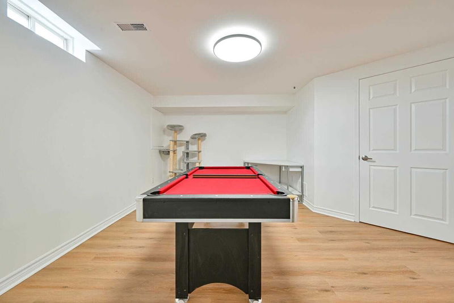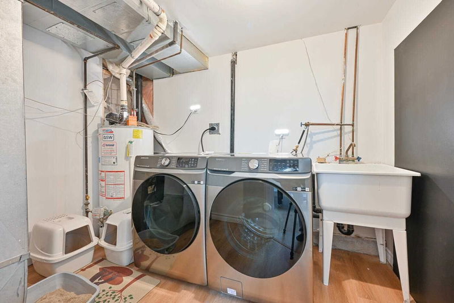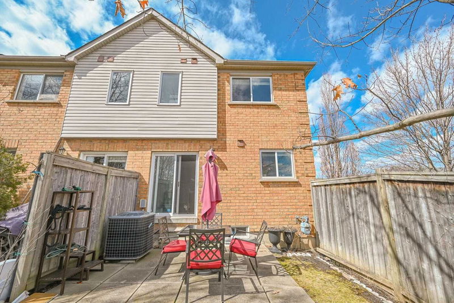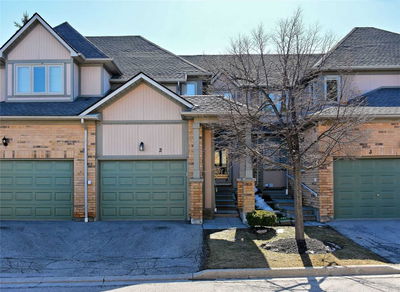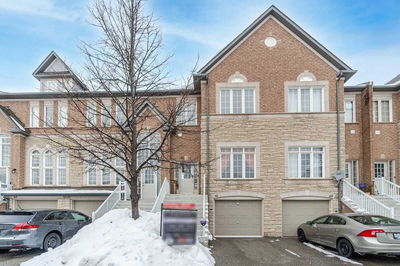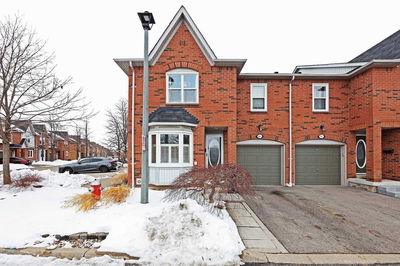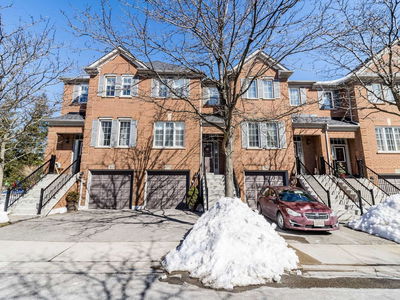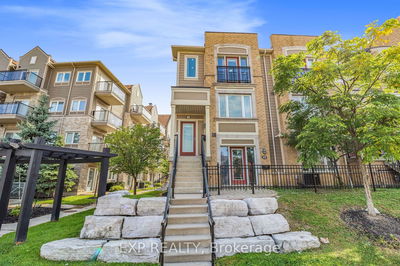Location, Location, Location!! End Unit Townhouse, All Brick Well Maintained (Just Like Semi) With 3 Bedrooms/3 Washrooms At Most Sought-After Location In Central Erin Mill, Steps To Mississauga's Top Rated Schools (The John Fraser & St. Aloysius Gonzaga Secondary Schools, Middlebury Public School & Thomas St Middle School), Bright & Spacious, Filled With Natural Light! Beautiful Layout With Large Living Room, Dining Room And A Family Room, New Quartz Counter And Backsplash In Kitchen With Island, No Carpet, Hardwood Floor Throughout, The Upper Floor Boasts 3 Spacious Bedrooms With A 4 Piece Ensuite In Primary Bedroom, The Finished Basement Consists Of Large Rec Room, Separate Entrance To The Basement Through Garage, A Private Backyard That Backing On A Green Space And Sugar Maple Woods Trail & Park, No House On The Back. Additional Large Side Yard, Close To Credit Valley Hospital, Erin Mills Town Centre, Close To Highway 403/401/407 , Streetsville Go Station & Erin Mills Station
부동산 특징
- 등록 날짜: Thursday, March 30, 2023
- 가상 투어: View Virtual Tour for 6-5530 Glen Erin Drive
- 도시: Mississauga
- 이웃/동네: Central Erin Mills
- 중요 교차로: Thomas And Glen Erin Dr
- 전체 주소: 6-5530 Glen Erin Drive, Mississauga, L5M 6E8, Ontario, Canada
- 거실: Hardwood Floor, California Shutters, Combined W/Dining
- 가족실: Hardwood Floor, Open Concept
- 주방: Centre Island, Quartz Counter, Backsplash
- 리스팅 중개사: Re/Max Gold Realty Inc., Brokerage - Disclaimer: The information contained in this listing has not been verified by Re/Max Gold Realty Inc., Brokerage and should be verified by the buyer.



