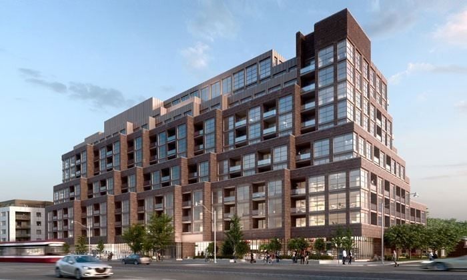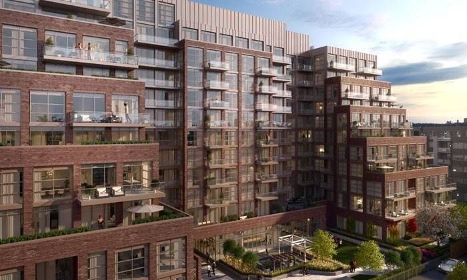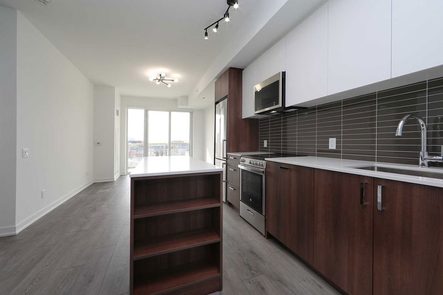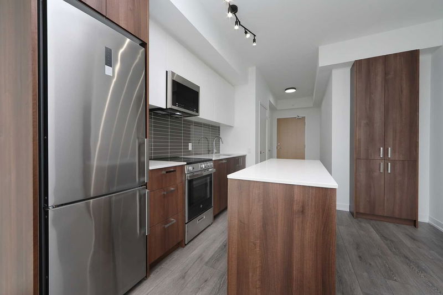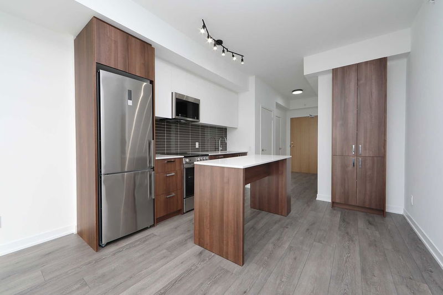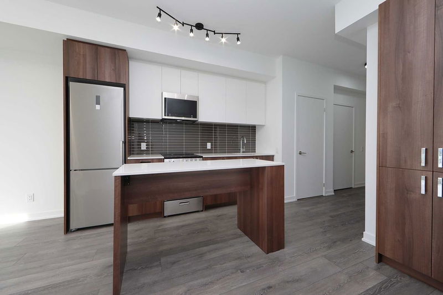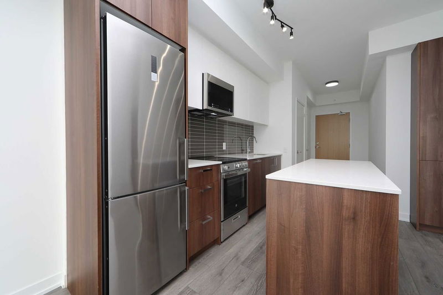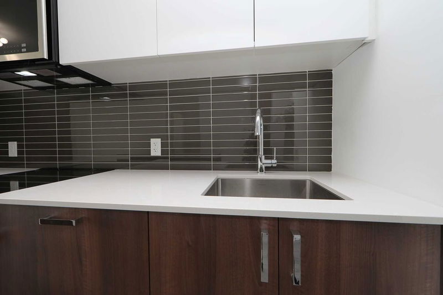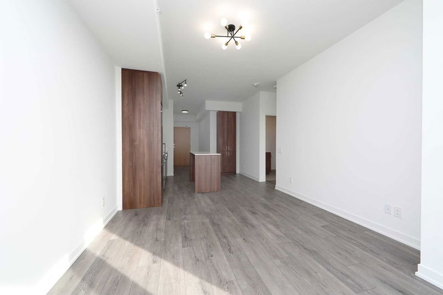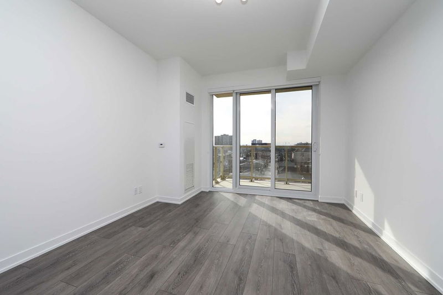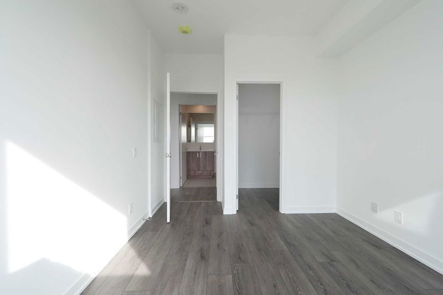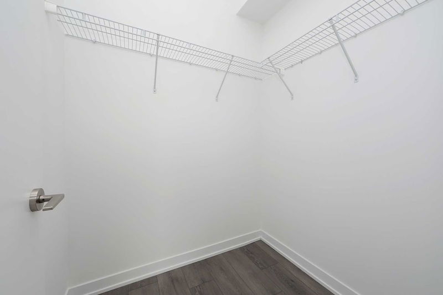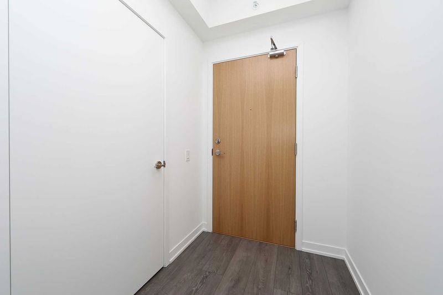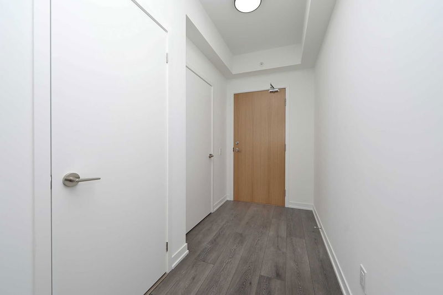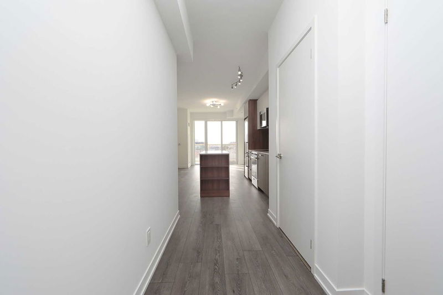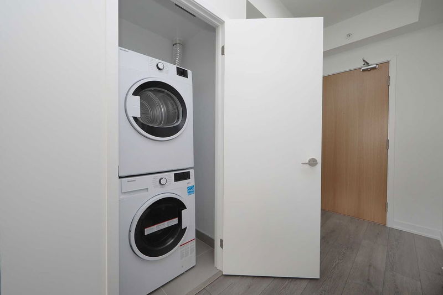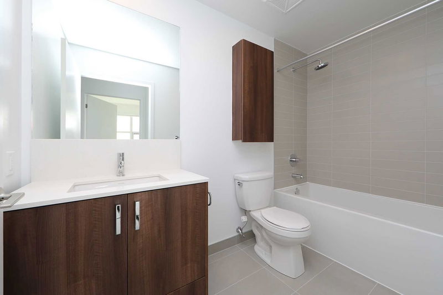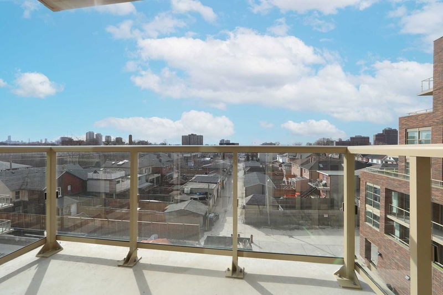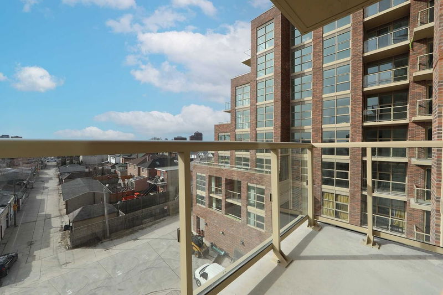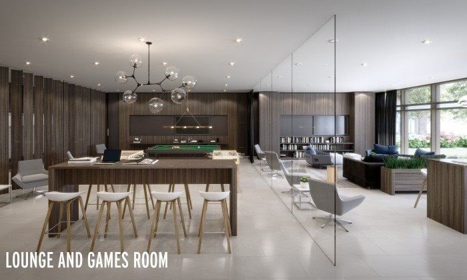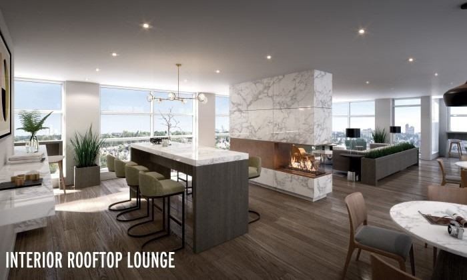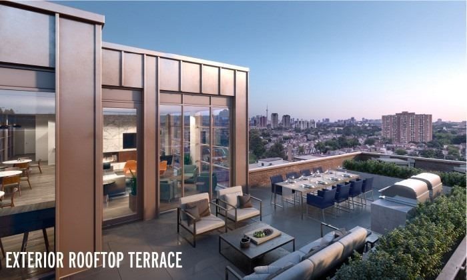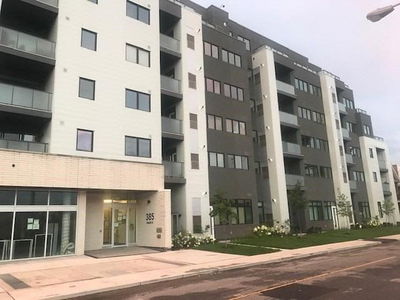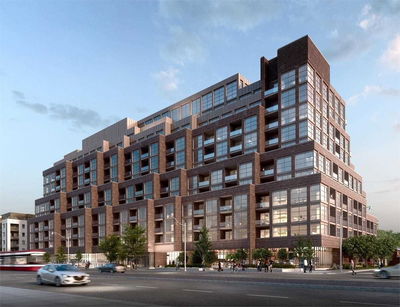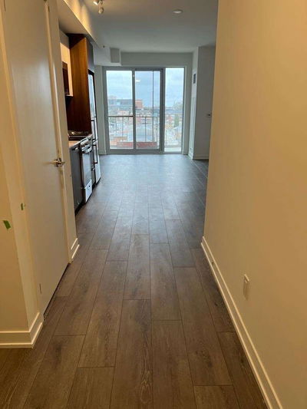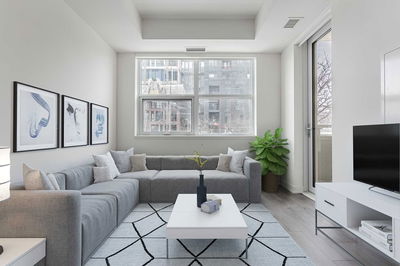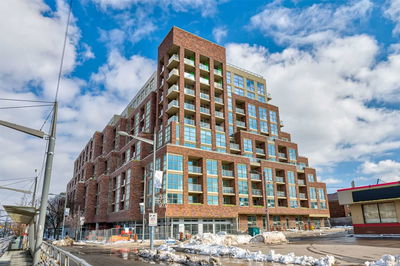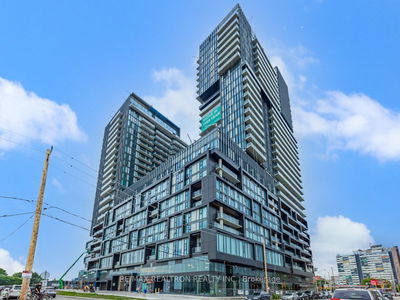Live, Work And Entertain In This Brand New 1Br Condo. Watch The Sunset From The South Exposure Private Balcony Overlooking The Courtyard. Wide-Open Living/Dining Space With 9'Ceilings. Smothered In Sunlight. Floor To Ceiling Windows. Beautiful Modern Finishes. Custom-Styled Kitchen Cabinetry. Chefs Kitchen With A Quartz Countertop And Glass Backsplash. Large Kitchen Island. Stainless Steel Appliances. Cooktop Oven. Integrated Dishwasher. Microwave With Built-In Vented Exhaust. Built-In Double Door Storage Pantry. Large Master Bedroom With A Large Walk-In Closet And Floor-To-Ceiling Windows. Spacious 4Pc Spa-Like Washroom With Porcelain Tile. Tub And Shower. Custom-Styled Cabinetry With A Vanity And A Medicine Cabinet. Quartz Vanity Counter. White Sink. Full Vanity-Width Mirror. Vented Exhaust. Designer Led Light Fixtures. Only 8 Full Sun South Units With A Private Balcony In This Model.
부동산 특징
- 등록 날짜: Friday, March 31, 2023
- 가상 투어: View Virtual Tour for 501-1791 St Clair Avenue W
- 도시: Toronto
- 이웃/동네: Weston-Pellam Park
- 전체 주소: 501-1791 St Clair Avenue W, Toronto, M6N 1J6, Ontario, Canada
- 거실: Laminate, Led Lighting, W/O To Balcony
- 주방: Laminate, Quartz Counter, Breakfast Bar
- 리스팅 중개사: Re/Max Hallmark Realty Ltd., Brokerage - Disclaimer: The information contained in this listing has not been verified by Re/Max Hallmark Realty Ltd., Brokerage and should be verified by the buyer.

