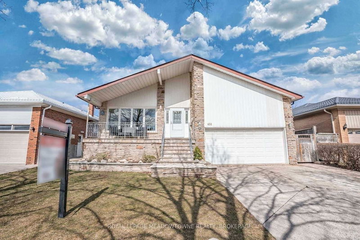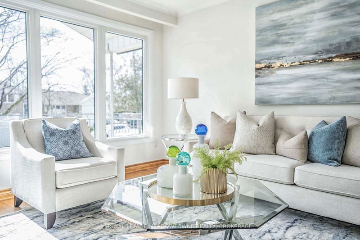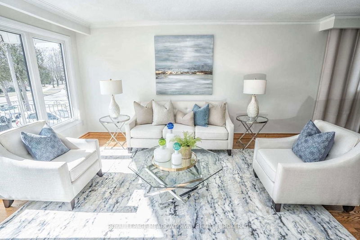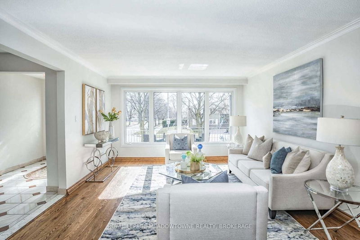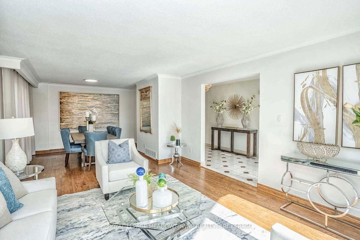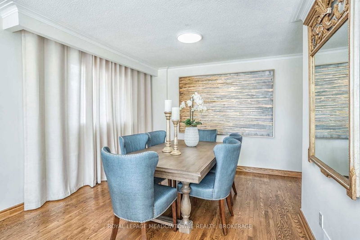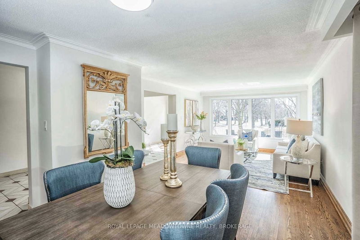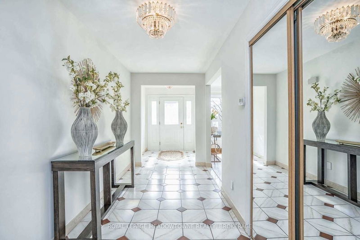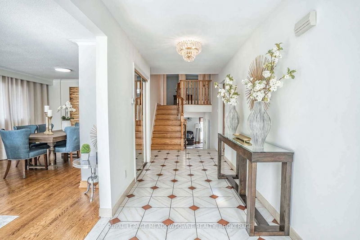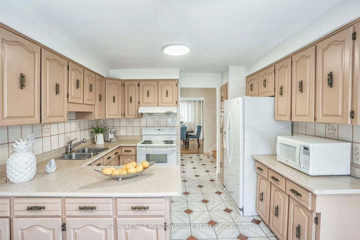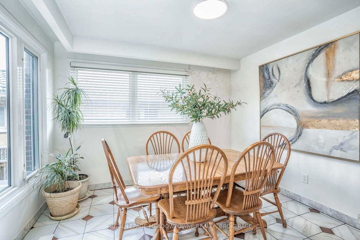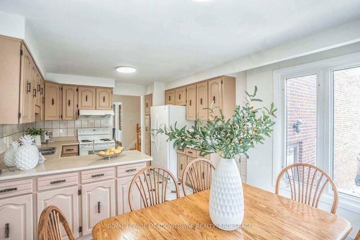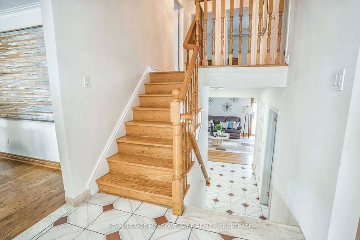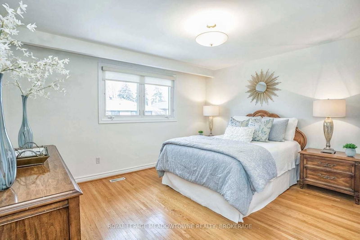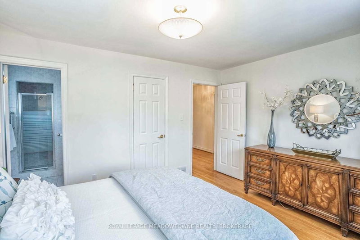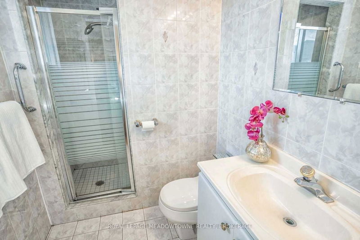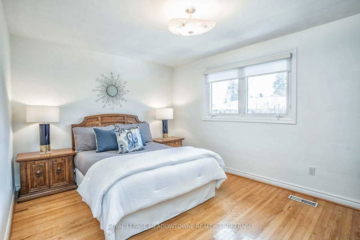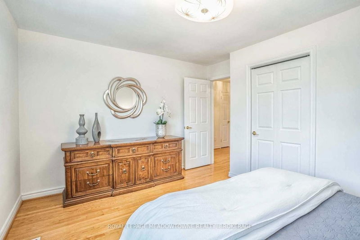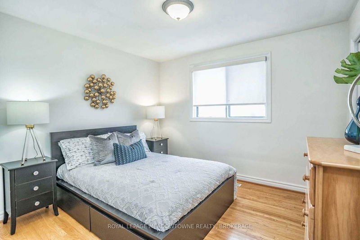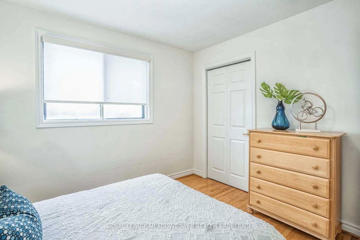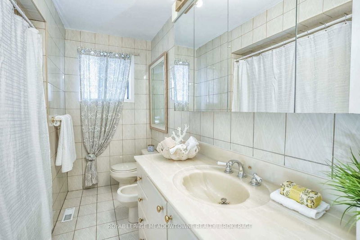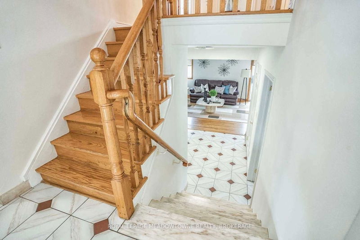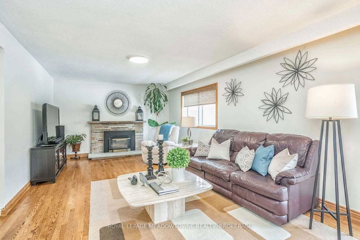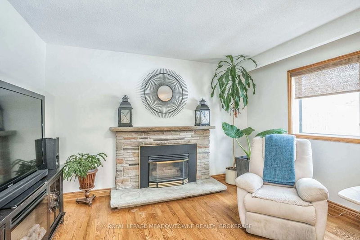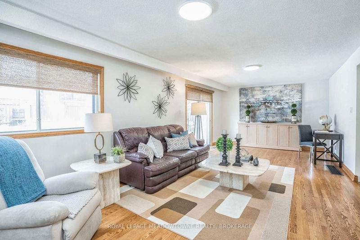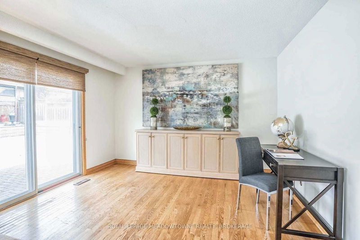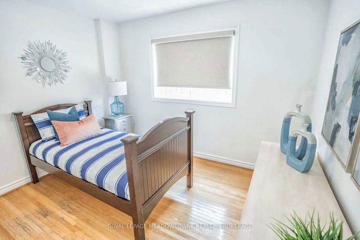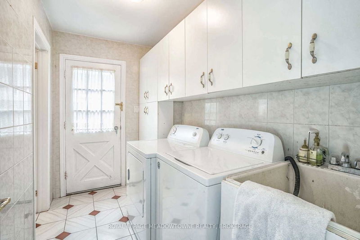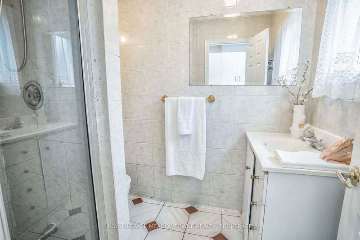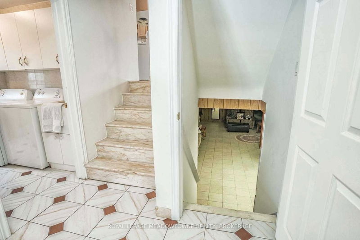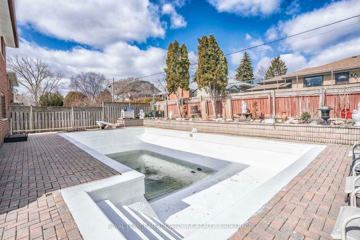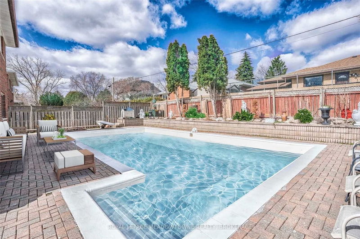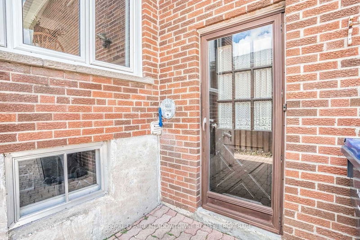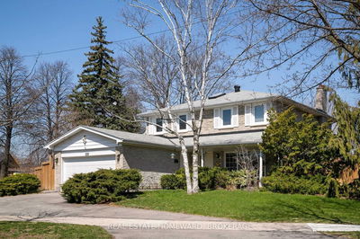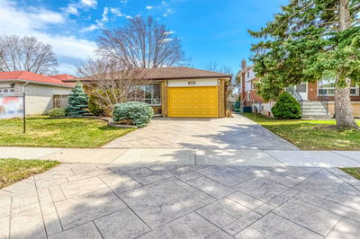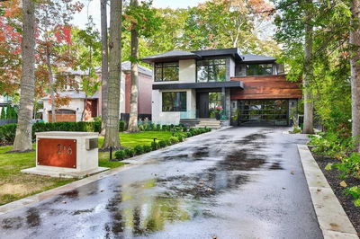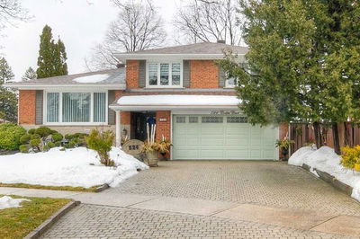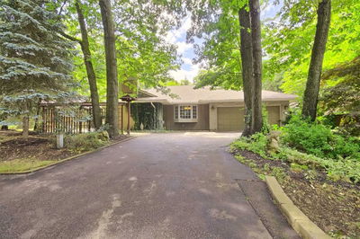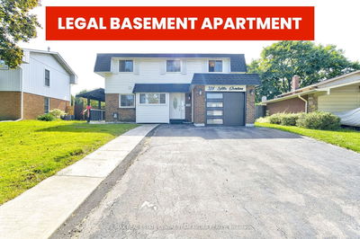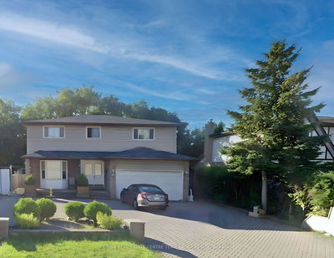Wonderful Detached 4-Bedroom Backsplit Home, Located In A Highly Sought-Out, Quiet Family Neighborhood. This Property Boasts Over 3,000 Sq. Ft. Of Total Living Space, Is Freshly Painted In A Neutral Colour And Is Carpet Free With Hardwood Throughout. It Also Features A Side Entrance, Finished Basement, Double Car Garage, And A Family Room With A Walk-Out To The Backyard Pool. This Desirable Floor-Plan Allows For Optimal Privacy And More Space For Family Members, Making It Appealing To Larger Or Multigenerational Families. This Home Features A Large Family Room, Formal Living Room, Dining Room, And A Family Sized Eat-In Kitchen. The Basement Can Be Used As A Bonus Room For A Home Office, Exercise, Or Games Room. This Lovely Home Offers Tons Of Potential To Make It Your Own! Conveniently Located Near All Amenities, Including Great Elementary And High Schools, Shopping, Public Transportation And The Qew. Act Fast And Make This Your New Home Sweet Home!
부동산 특징
- 등록 날짜: Friday, March 31, 2023
- 가상 투어: View Virtual Tour for 431 Targa Road
- 도시: Mississauga
- 이웃/동네: Cooksville
- 중요 교차로: Cliff Rd And Queensway
- 전체 주소: 431 Targa Road, Mississauga, L5A 1S7, Ontario, Canada
- 거실: Hardwood Floor, Combined W/Dining
- 주방: Tile Floor, Eat-In Kitchen
- 가족실: Hardwood Floor, W/O To Patio
- 리스팅 중개사: Royal Lepage Meadowtowne Realty, Brokerage - Disclaimer: The information contained in this listing has not been verified by Royal Lepage Meadowtowne Realty, Brokerage and should be verified by the buyer.

