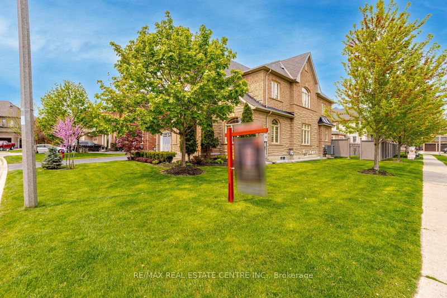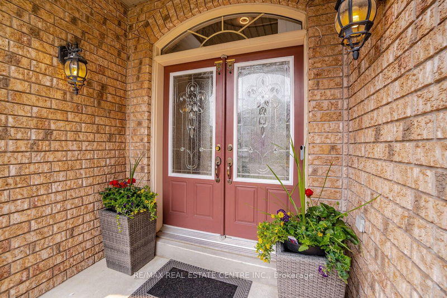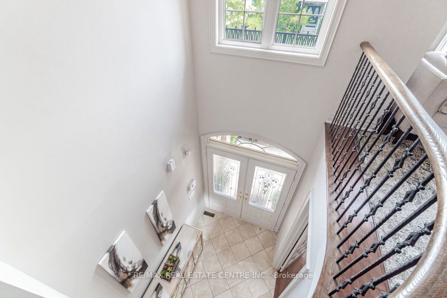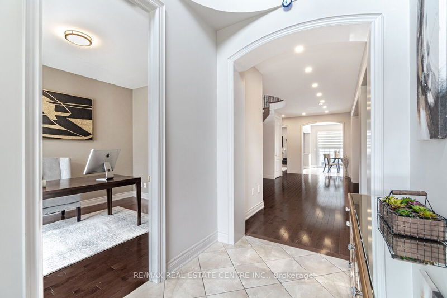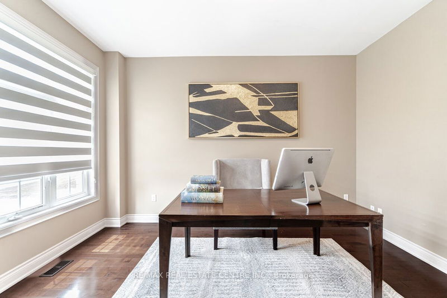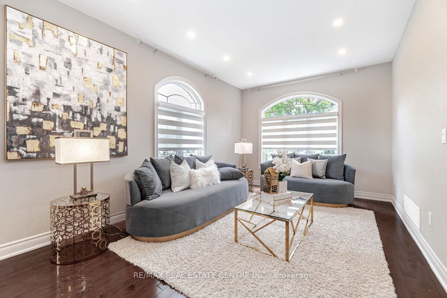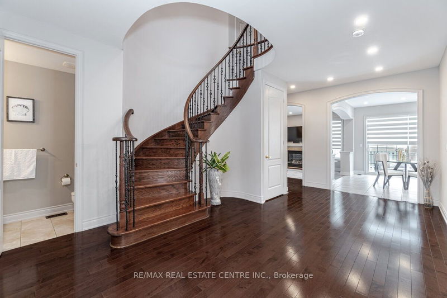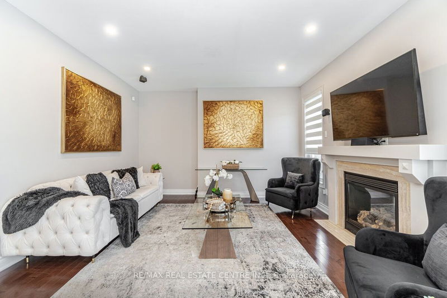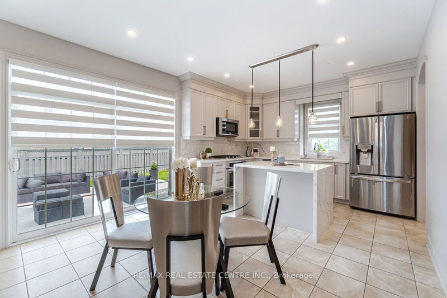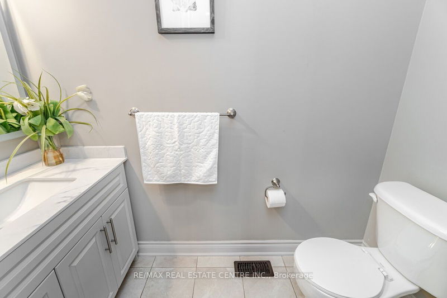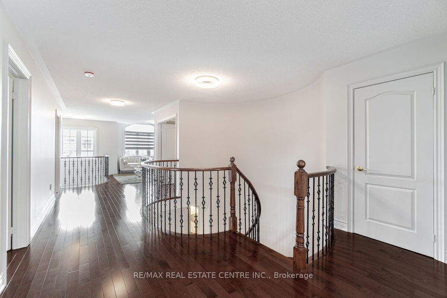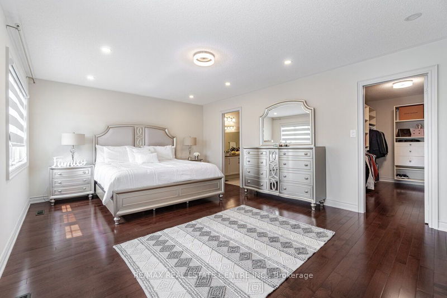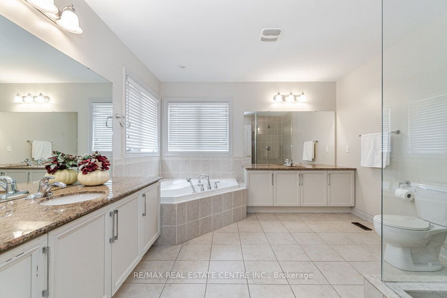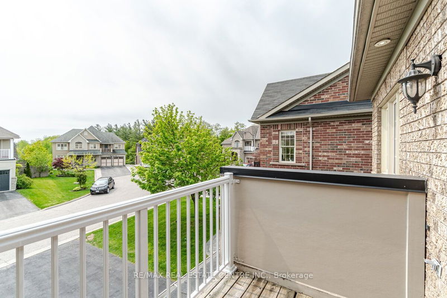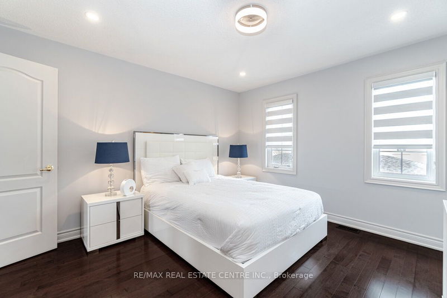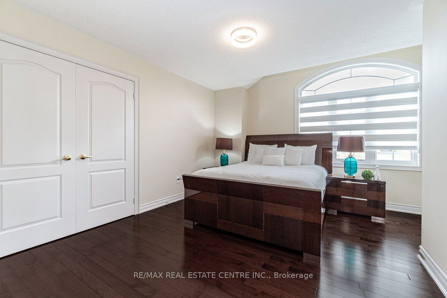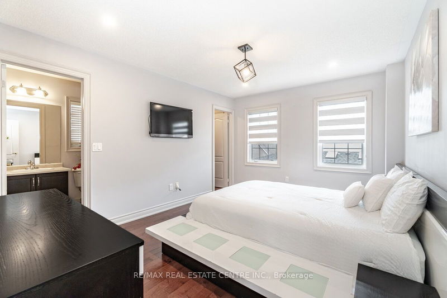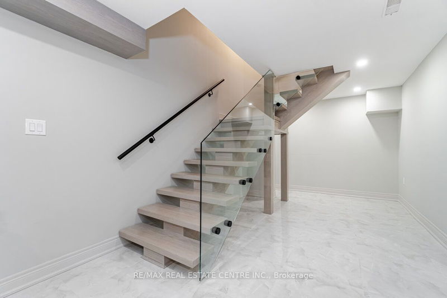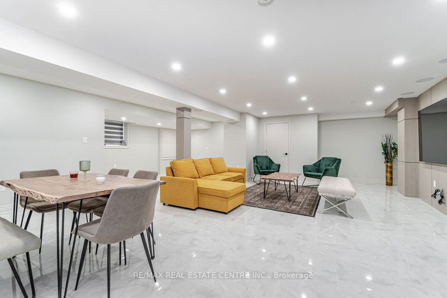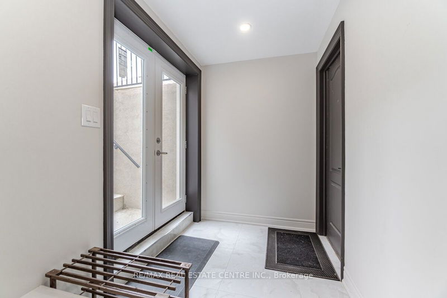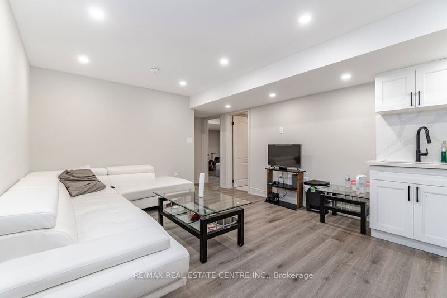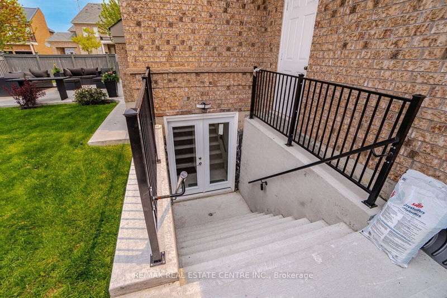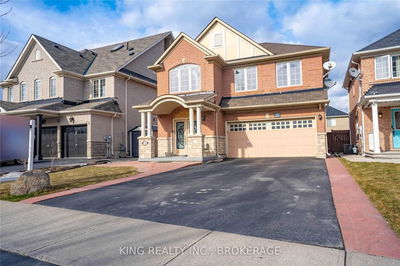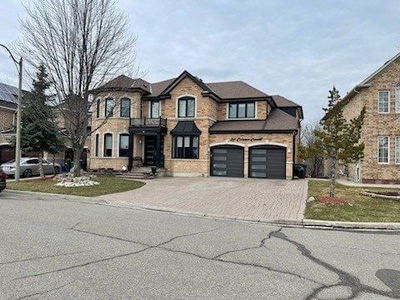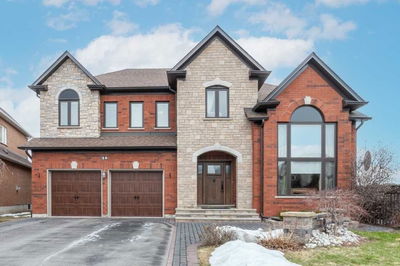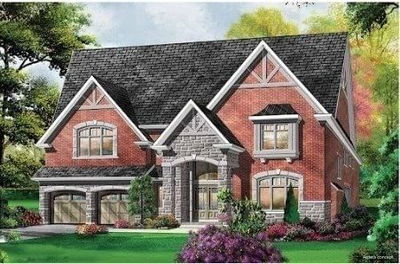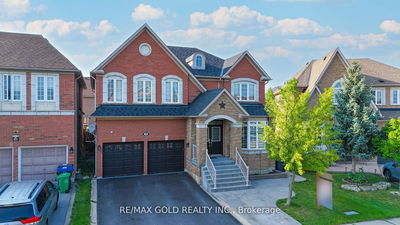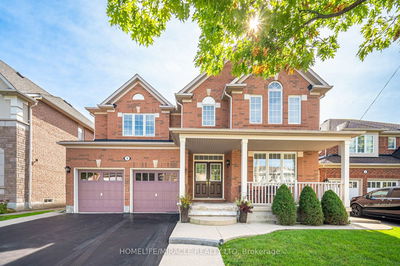A Stunning/ Show Stopper Court Located Detached Home In Castlemore. 5+2 Bedrooms + Rec Room And 7 Washrooms, Tendon (3) Car Garage, Double Door Entrance, Open To Above Foyer Welcomes You To A Gorgeous Floor Plan With Hardwood Main Floor, Office, Living, Dinning, Servery, Kitchen ( S/S Appliances & Quartz Counter Top), Pantry, Breakfast, Family Room With Fireplace. Spiral Oak Stairs With Upgraded Iron Pickets Getting You To Stunning 2nd Floor, Balcony With Prime-Room, 3 Rooms Has Ensuite Washrooms & Walking Closet, 2 More Bedrooms Attached With Jack & Jill Washroom And Loft. A Separate Entrance Getting You To Legal Basement Apartment! New Apartment Has 2 Bedrooms, Kitchen, 2 Full Washrooms And Grand Rec Room Getting You Back To Main Floor Through Gorgeous Stairs With Glass Railing. Walk Out From Breakfast Area To Concrete Patio & Wide Backyard.
부동산 특징
- 등록 날짜: Wednesday, May 17, 2023
- 가상 투어: View Virtual Tour for 14 Honeycreek Court
- 도시: Brampton
- 이웃/동네: Vales of Castlemore
- 중요 교차로: Goreway/ Castlemore
- 전체 주소: 14 Honeycreek Court, Brampton, L6P 2X1, Ontario, Canada
- 거실: Hardwood Floor
- 주방: Ceramic Floor
- 가족실: Hardwood Floor, Fireplace
- 리스팅 중개사: Re/Max Real Estate Centre Inc. - Disclaimer: The information contained in this listing has not been verified by Re/Max Real Estate Centre Inc. and should be verified by the buyer.



