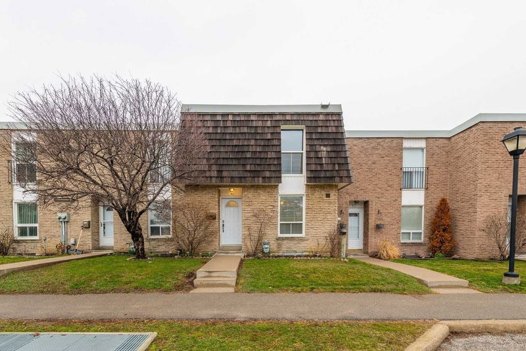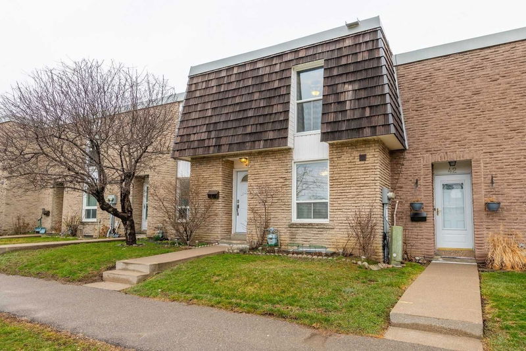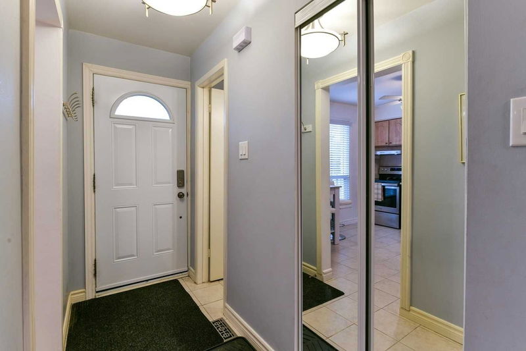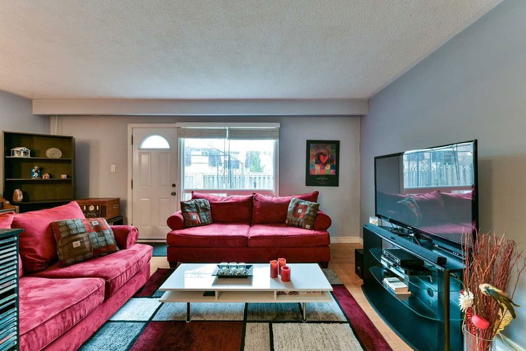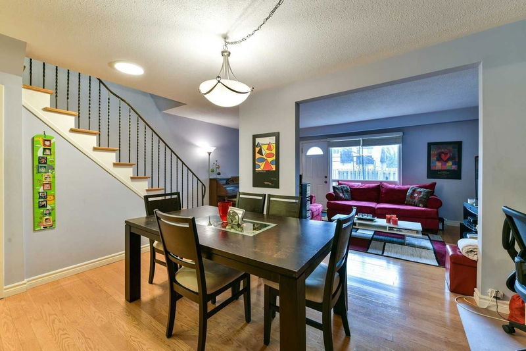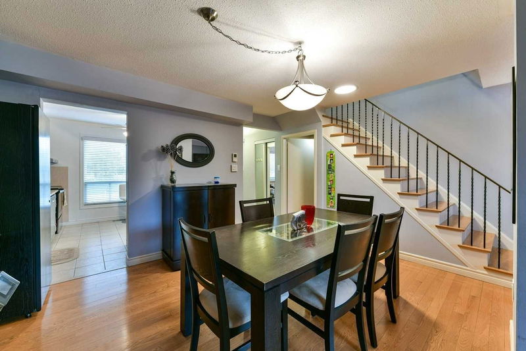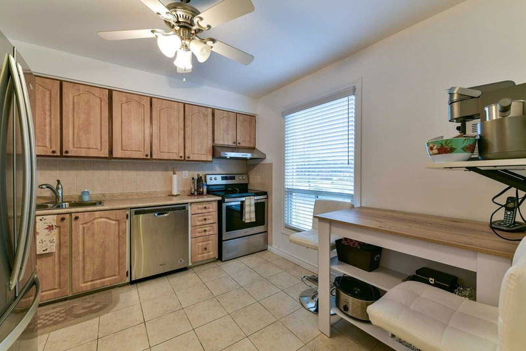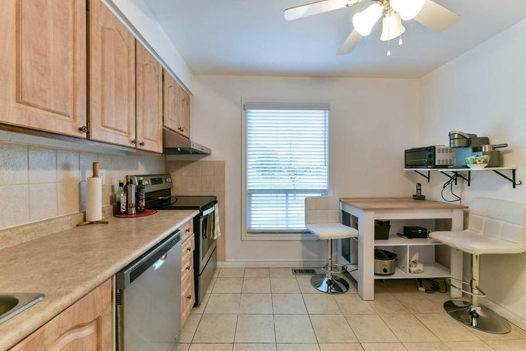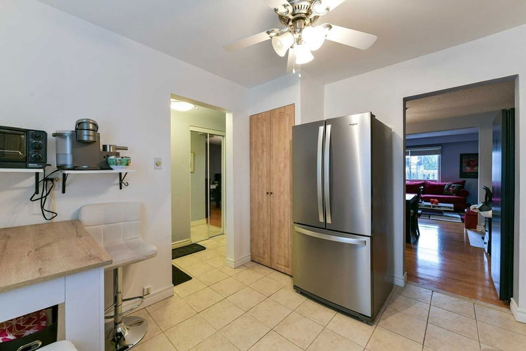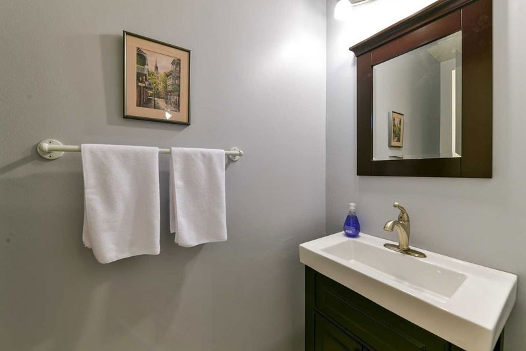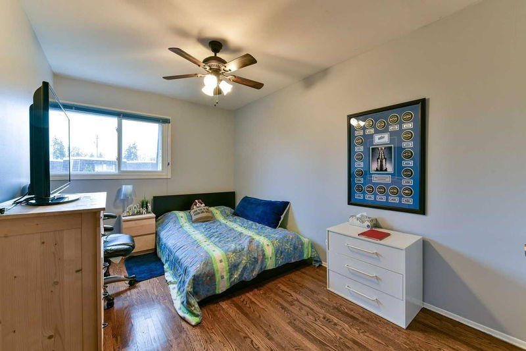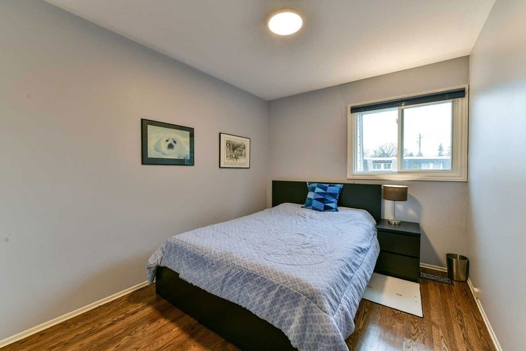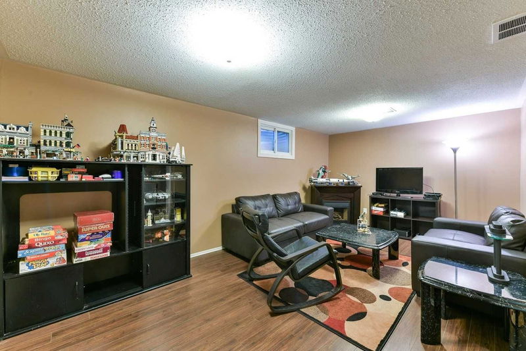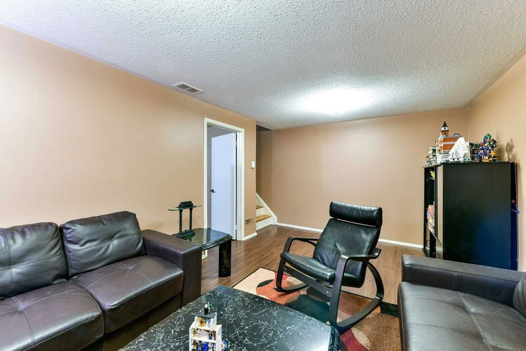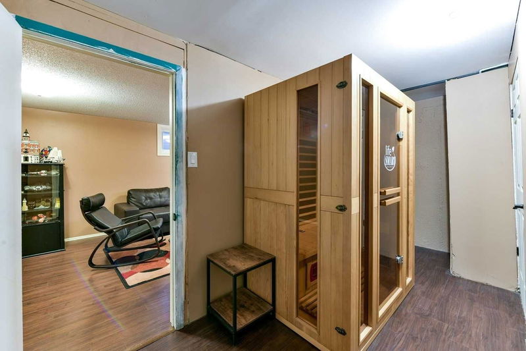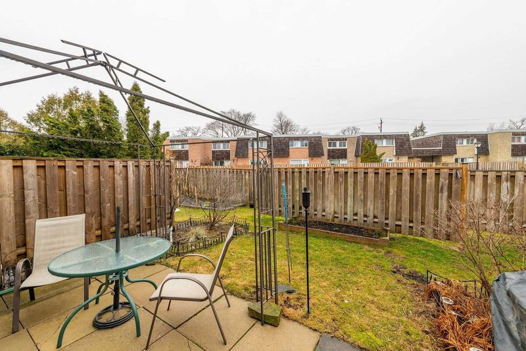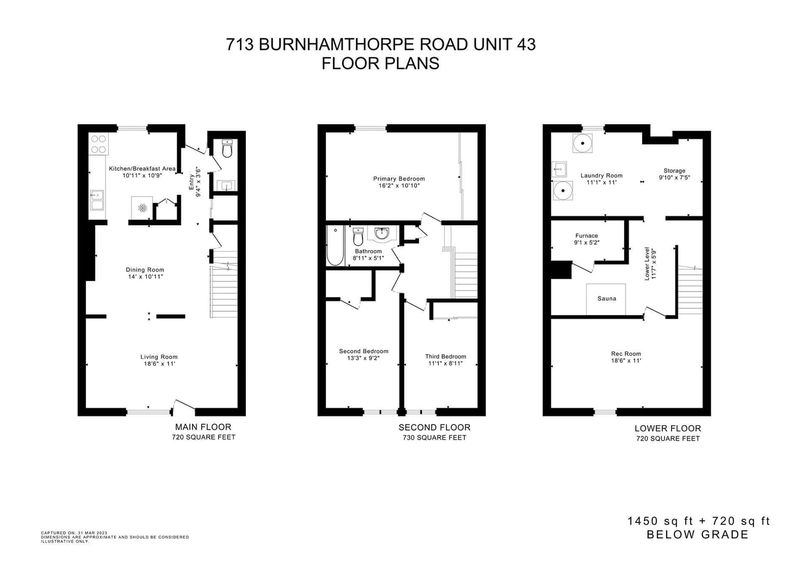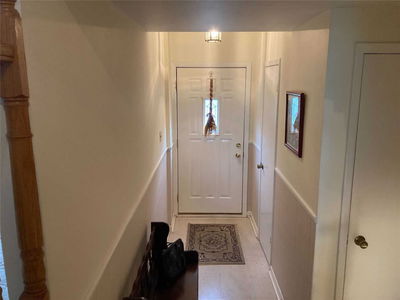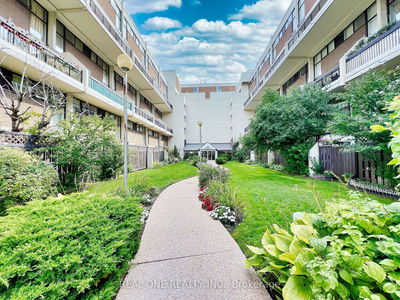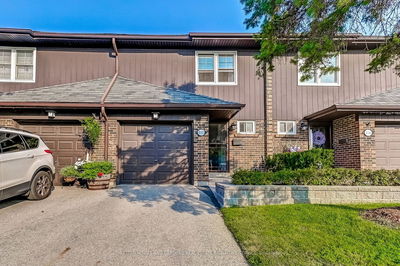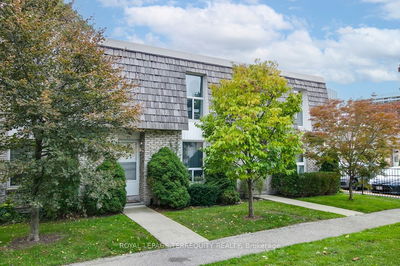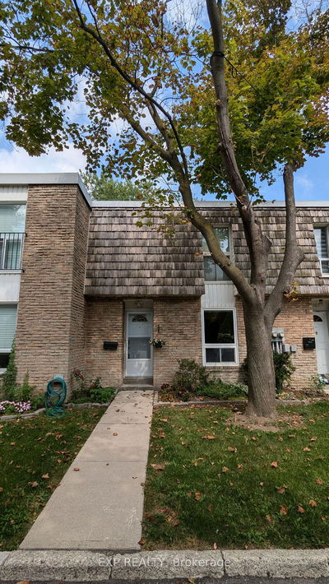Welcome To Burnhamthorpe Gate - An Incredible Value In Etobicoke Real Estate. This Large Townhouse Features Over 2,100 Sq Ft Of Living Space Over 3 Floors. Stepping Inside, The Foyer Gives Way To An Open Concept Main Floor With Big Dining Space And A Living Room With Large Windows Plus A Walk-Out To The Private Patio And Rear Yard. The Updated Kitchen Features Stainless Steel Appliances, Sunny South-Facing Windows, And A Big Pantry. On The 2nd Floor The King-Sized Primary Bedroom Has A Huge Wall-To-Wall Closet And South Exposure. The 2nd & 3rd Bedrooms Both Have Generously Sized Closets And Large Windows. Huge Rec-Room In The Basement Along With The Laundry Room And Plenty Of Storage Space. The Location Is Terrific With Ttc And Mississauga Transit At Your Door Step. The Complex Also Has Walking Paths Along The Bordering Ravine That Give Access To Burnhamthorpe Mall Without Having To Walk Across The Road. Minutes To Schools, Parks, Shopping, Walking Trails, Highways, Airport & More.
부동산 특징
- 등록 날짜: Monday, April 03, 2023
- 가상 투어: View Virtual Tour for 43-713 Burnhamthorpe Road
- 도시: Toronto
- 이웃/동네: Markland Wood
- 전체 주소: 43-713 Burnhamthorpe Road, Toronto, M9C 2Z6, Ontario, Canada
- 거실: Open Concept, Hardwood Floor, W/O To Patio
- 주방: Ceramic Floor, Stainless Steel Appl, Large Window
- 리스팅 중개사: Royal Lepage Terrequity Realty, Brokerage - Disclaimer: The information contained in this listing has not been verified by Royal Lepage Terrequity Realty, Brokerage and should be verified by the buyer.

