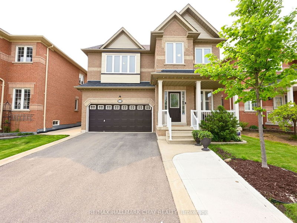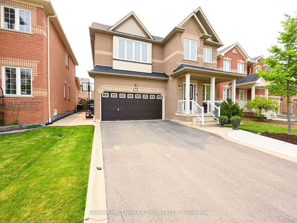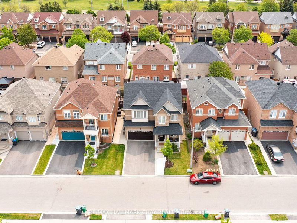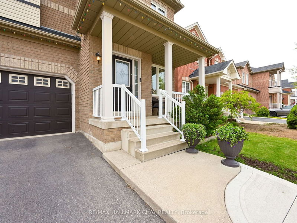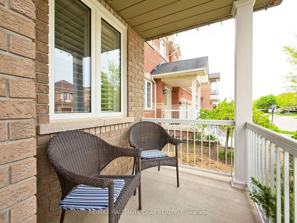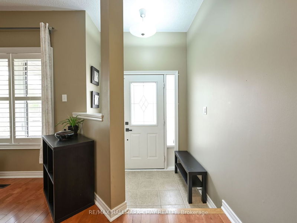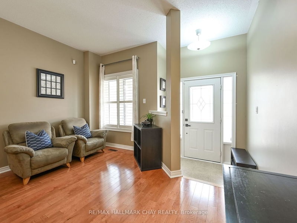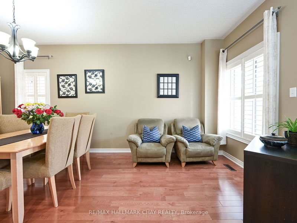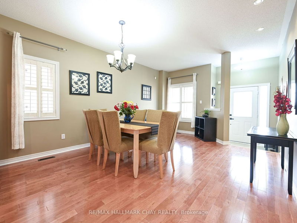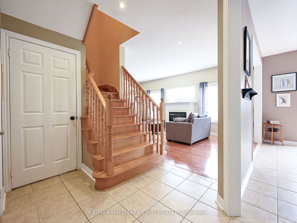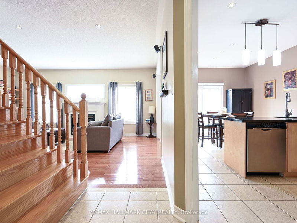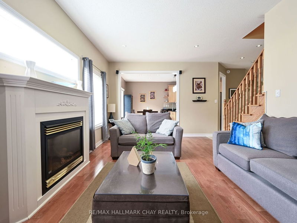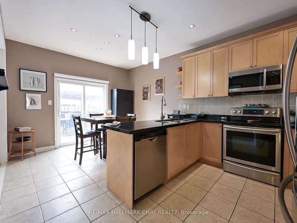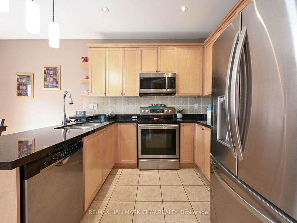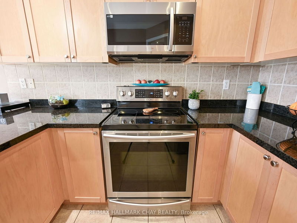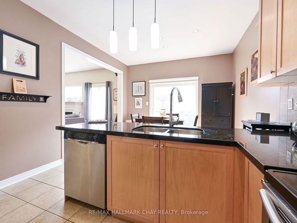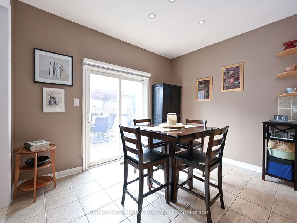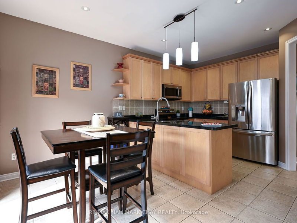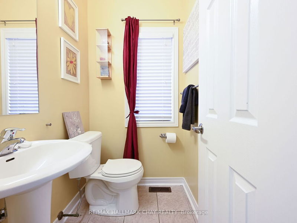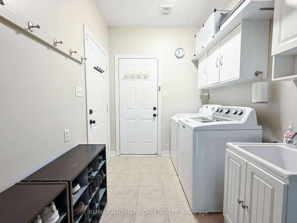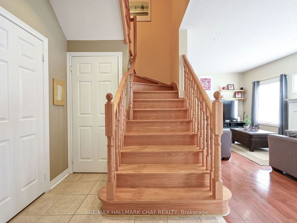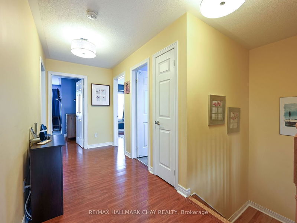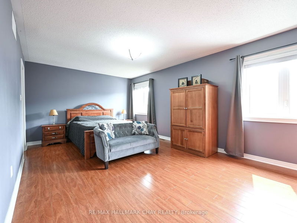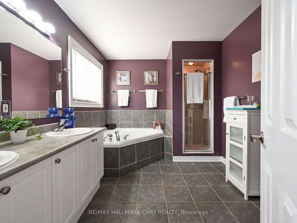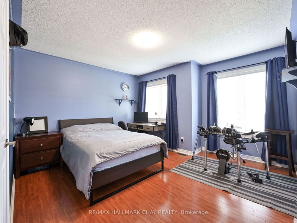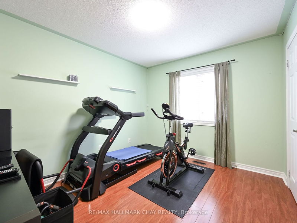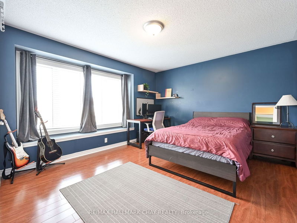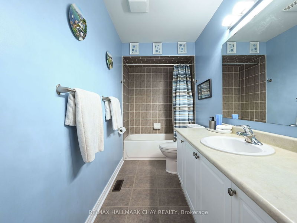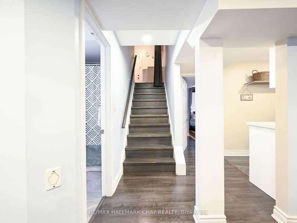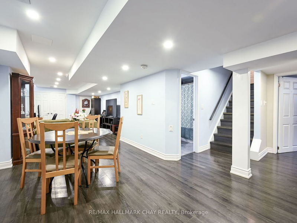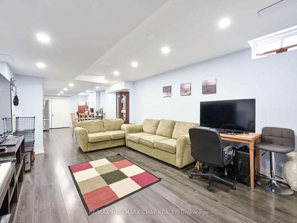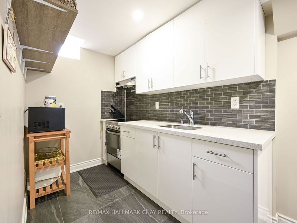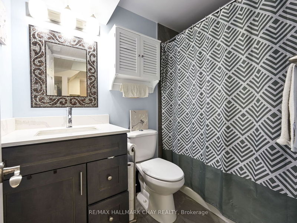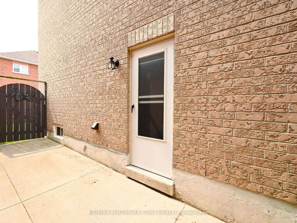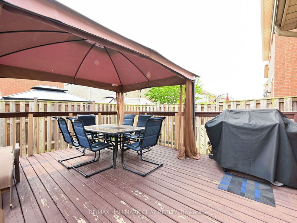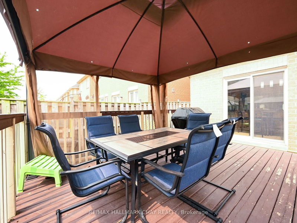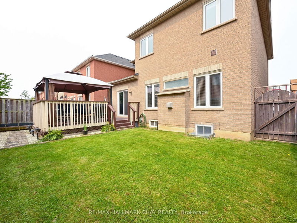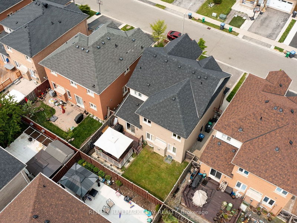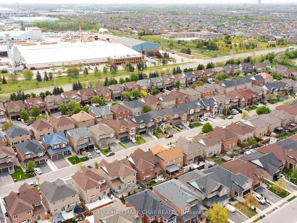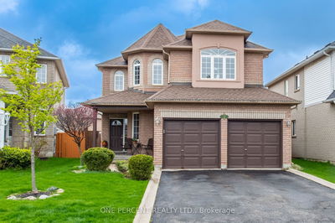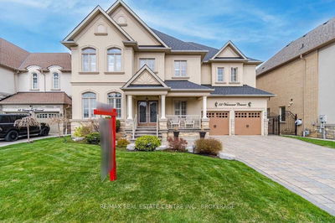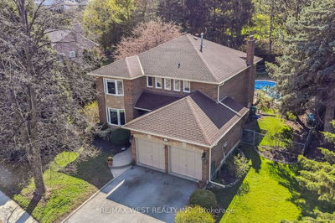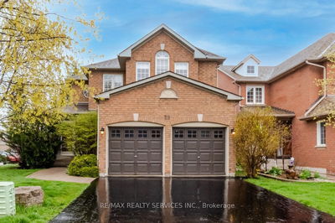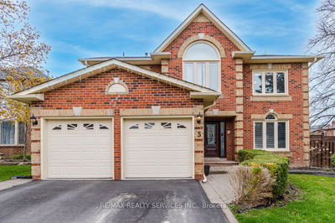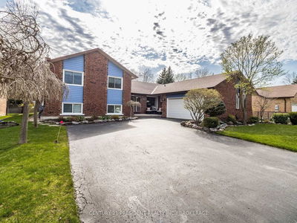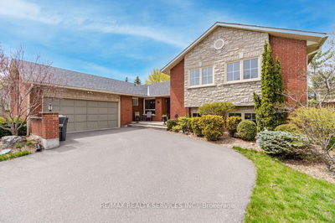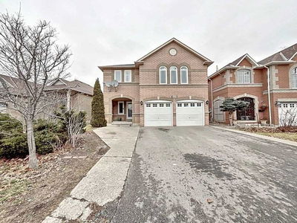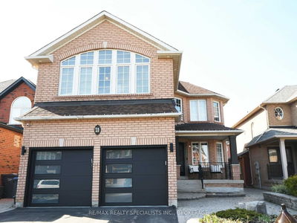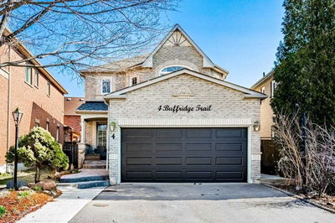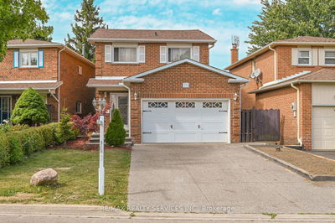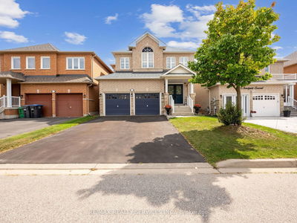This One Checks All The Boxes!! This "Hummingbird" Model Boasts Almost 3300 Sq. Ft. Of Finished Living Space!! 4+1 Bed, 4 Bath, W/Separate Entrance To Fin. Basement (In-Law Suite/Apartment). Newer S/S Appliances, Pot Lights, Granite/Quartz Counters In Kitchens,Walk-Out To Yard, Open Concept And 9Ft Ceilings Are Just A Few More Of The Many Upgrades!! Hardwood On Main Level, Laminate On Upper Level (No Carpet!) Huge Primary Room W/ 5 Pcs. Ensuite & W/In Closet. Also 3 More Good Sized Bedrooms W/ One Having A 4 Pcs Semi-Ensuite! Lower Level Has Separate Entrance, Kitchen W/ Quartz Counter Tops, 1 Bedroom, 4 Pcs. Bath & Family Room Perfect Space For Extended Family. This Home Sits On A Beautiful Lot W/ No Sidewalks In A Family Friendly Neighbourhood Min. To All Amenities Incl; Shopping, Schools, Restaurants, Parks Etc. Truly A Must See To Appreciate The Pride Of Ownership These Original Owners Have For This Home!! New Furnace & A/C- 2020, New Roof-2018, Hwt(O)-2017, Driveway Re-Paved- 2017
부동산 특징
- 등록 날짜: Wednesday, May 17, 2023
- 가상 투어: View Virtual Tour for 77 Masters Green Crescent
- 도시: Brampton
- 이웃/동네: Snelgrove
- 중요 교차로: Wanless Dr./Tournament Dr.
- 전체 주소: 77 Masters Green Crescent, Brampton, L7A 3K6, Ontario, Canada
- 거실: Combined W/Dining, Hardwood Floor, Pot Lights
- 가족실: Gas Fireplace, Hardwood Floor, Open Concept
- 주방: Stainless Steel Appl, Granite Counter, Pot Lights
- 리스팅 중개사: Re/Max Hallmark Chay Realty - Disclaimer: The information contained in this listing has not been verified by Re/Max Hallmark Chay Realty and should be verified by the buyer.

