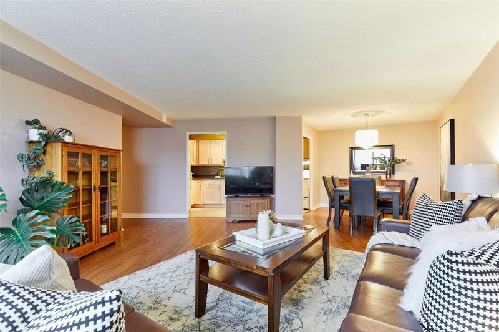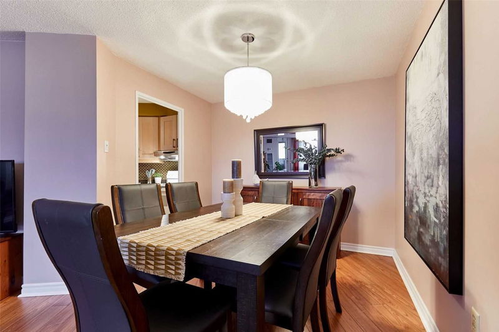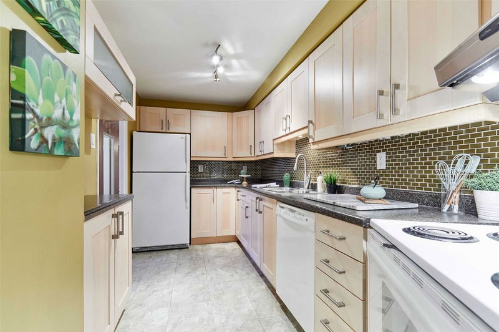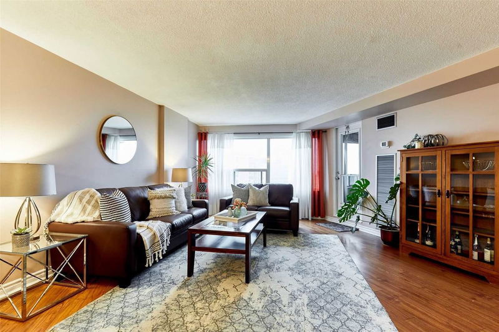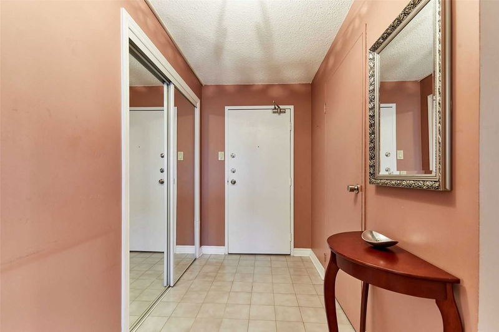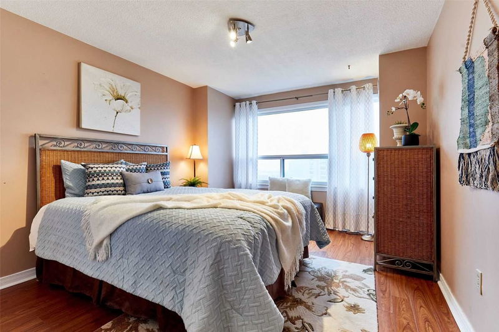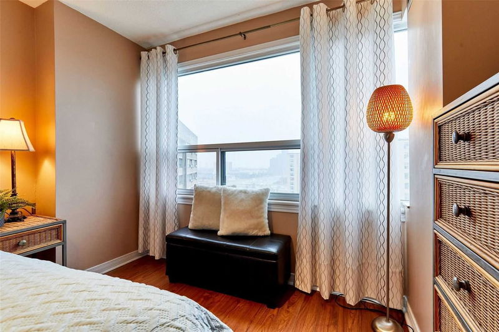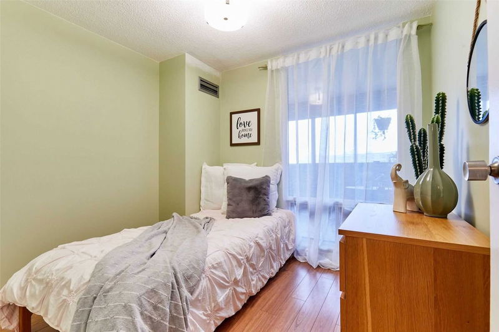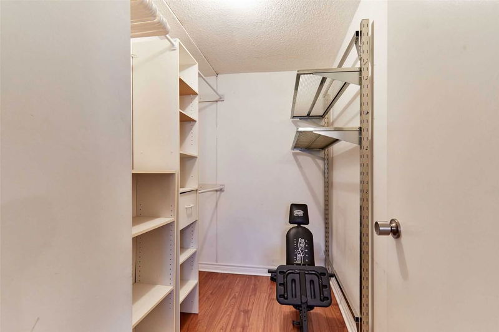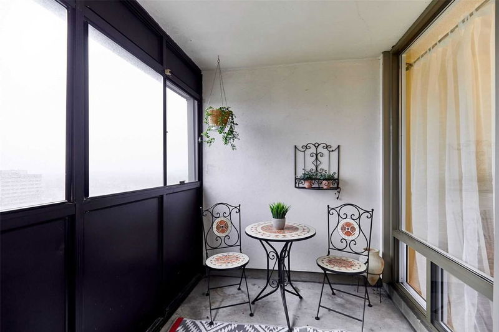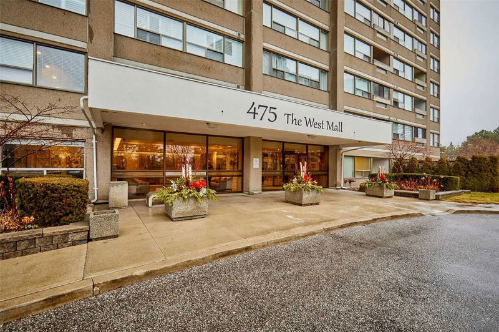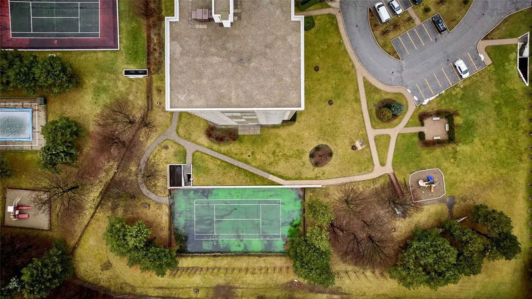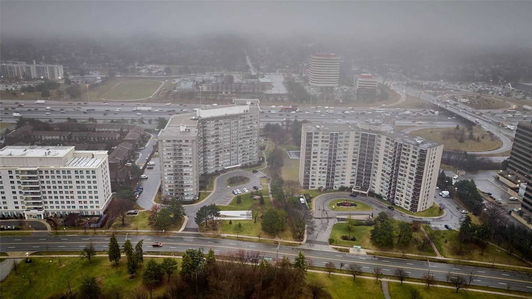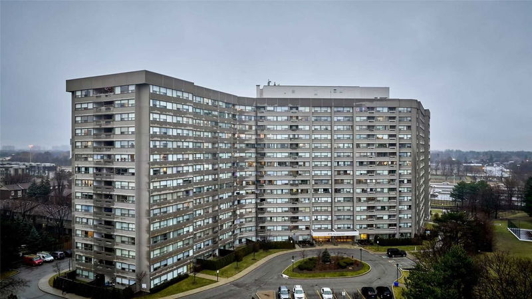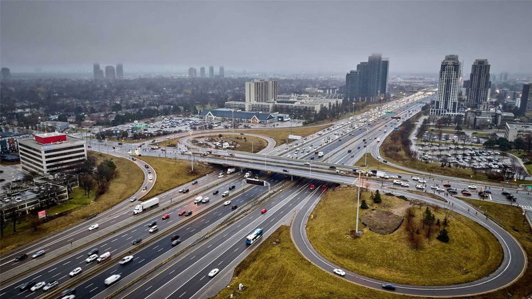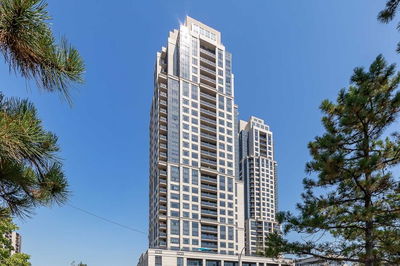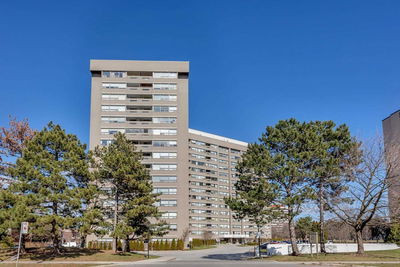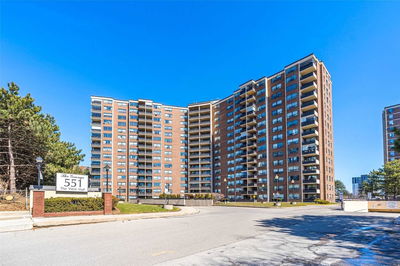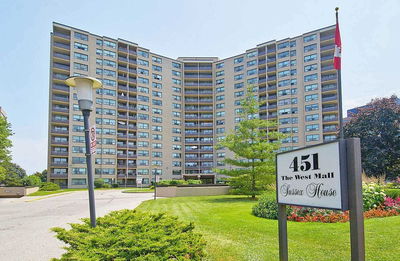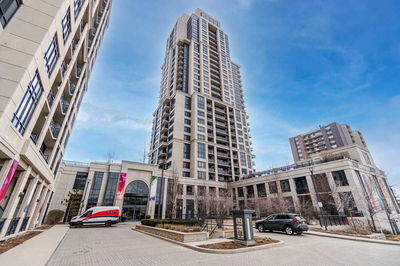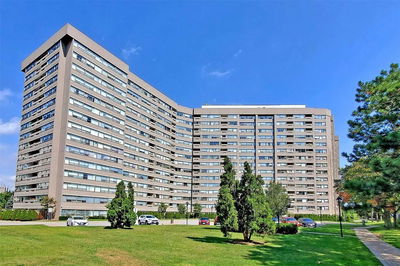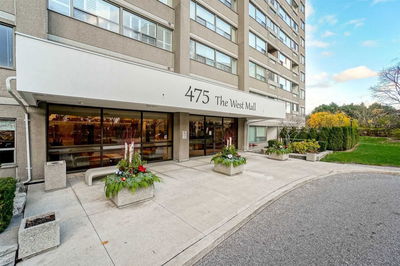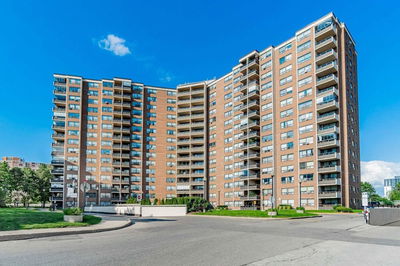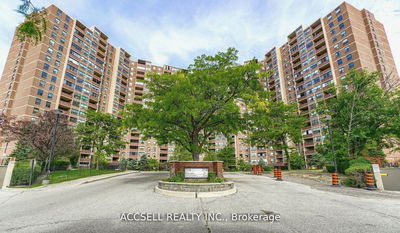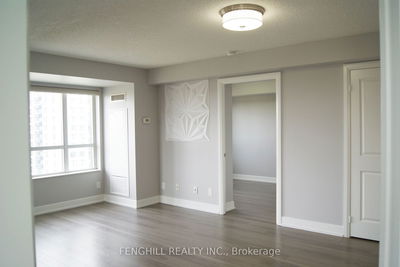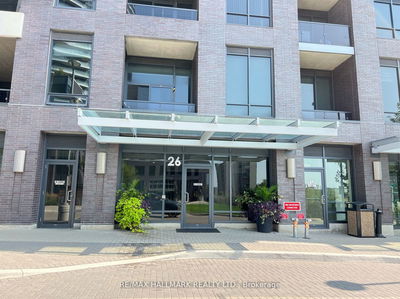Sweeping City Views! Spacious 2+1 Bedroom Suite W/ Parking. Over 1200 Sq Ft Of Ample Living Space. Laminate Flooring Throughout & Flooded W/ Natural Light. Enclosed Balcony Use All Year Round W/ Panoramic City Views. Open & Inviting Living & Dining Rooms. Large Kitchen W/ Ample Cupboard Space. Large Bedrooms W/ 3rd Bedroom Perfect For Flex Office Work-From-Home Space. Primary Bedroom Boasts Large Walk-In Closet & Semi-Ensuite Access To Sparkling 4Pc Bath. A++Storage & Closet Space Throughout. Top-Notch Building Amenities Include: Bike Storage, Gym, Party/Meeting Room, Indoor Pool, Sauna, Tennis Court, Visitor Parking & More! All Inclusive Maintenance Fees (Including Cable Tv). This Is A Must See!
부동산 특징
- 등록 날짜: Monday, April 03, 2023
- 가상 투어: View Virtual Tour for 1503-475 The West Mall N/A
- 도시: Toronto
- 이웃/동네: Etobicoke West Mall
- 전체 주소: 1503-475 The West Mall N/A, Toronto, M9C 4Z3, Ontario, Canada
- 거실: W/O To Balcony, Combined W/Dining, Laminate
- 주방: Family Size Kitchen, Backsplash, Double Sink
- 리스팅 중개사: Keller Williams Advantage Realty, Brokerage - Disclaimer: The information contained in this listing has not been verified by Keller Williams Advantage Realty, Brokerage and should be verified by the buyer.

