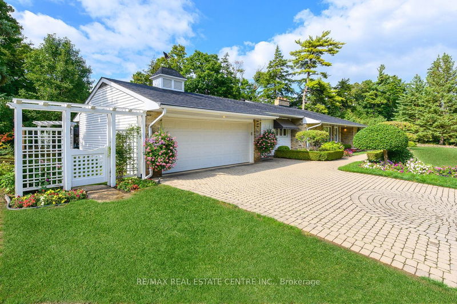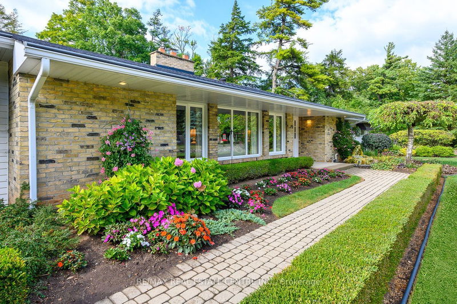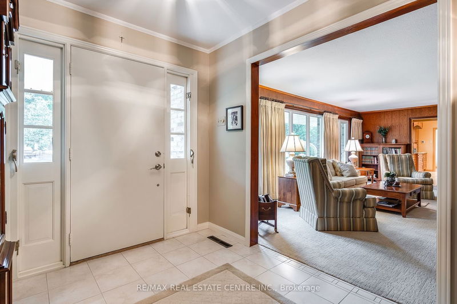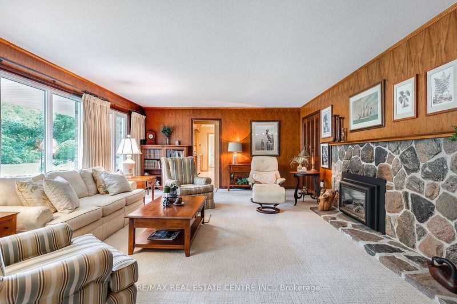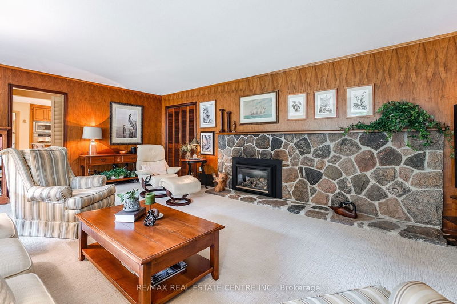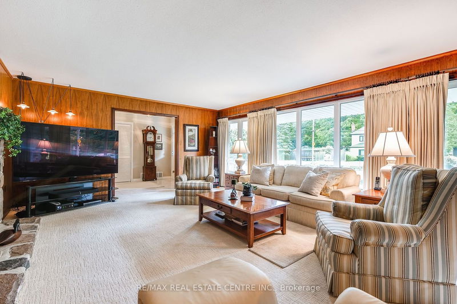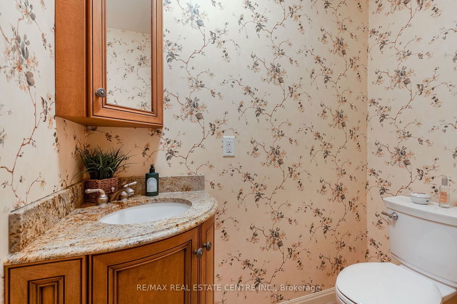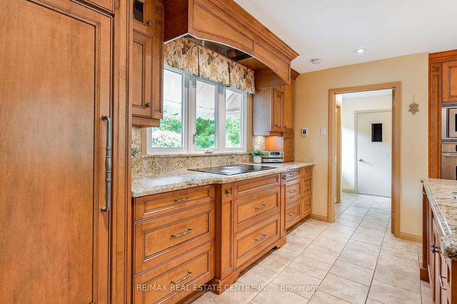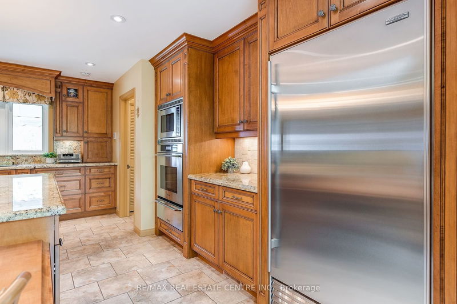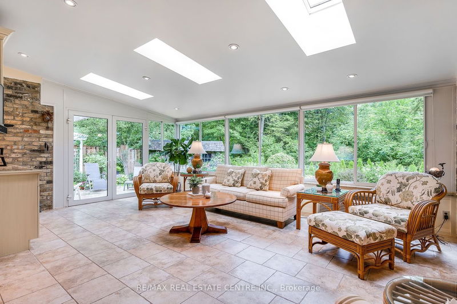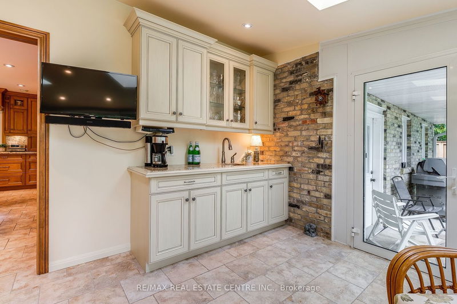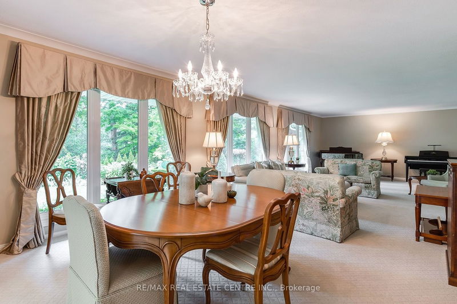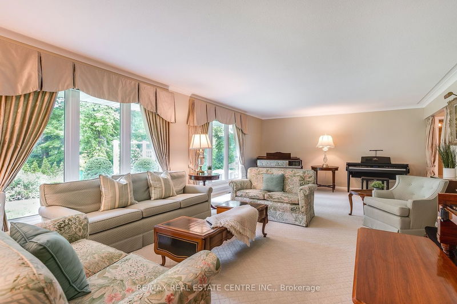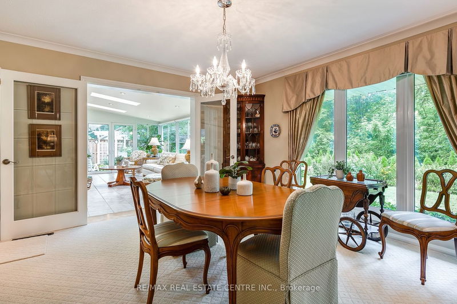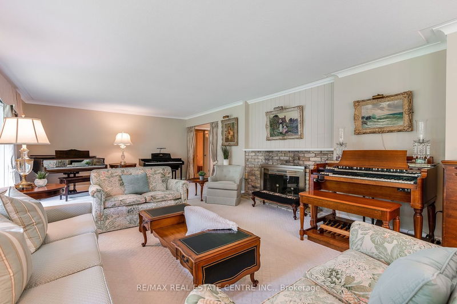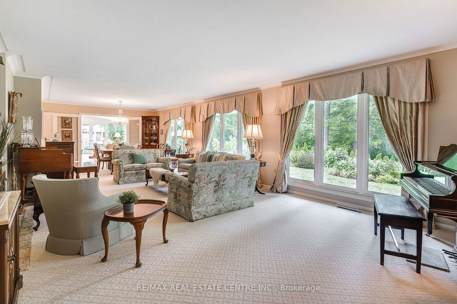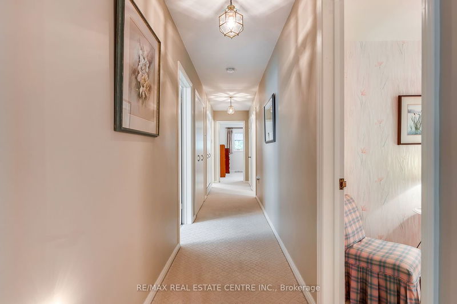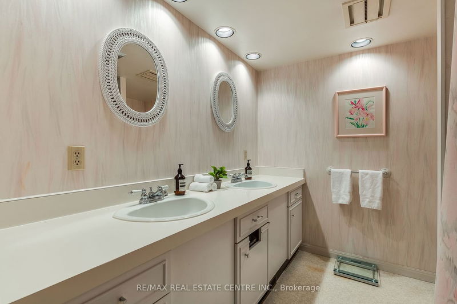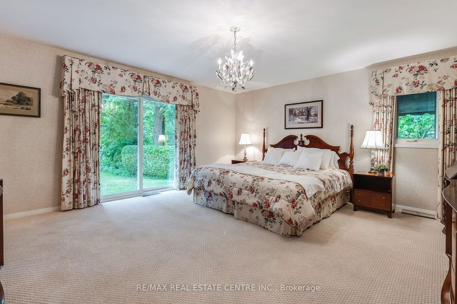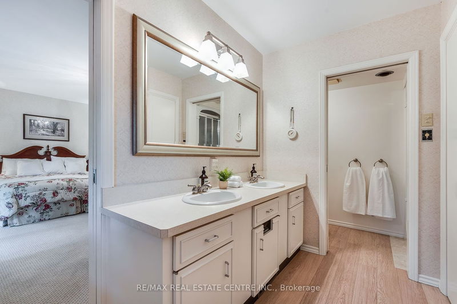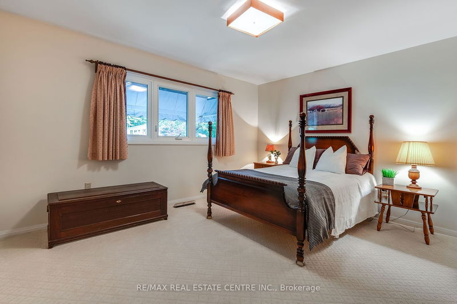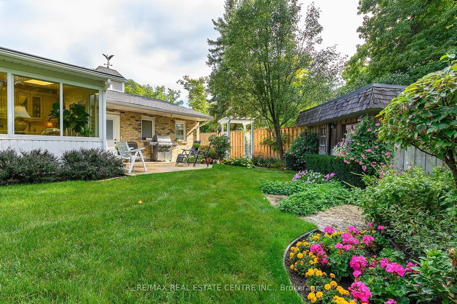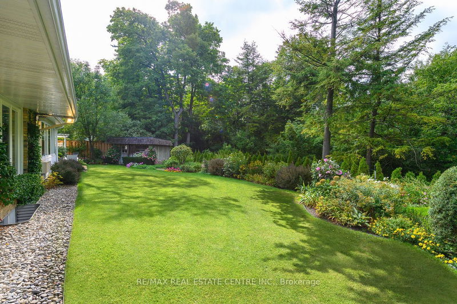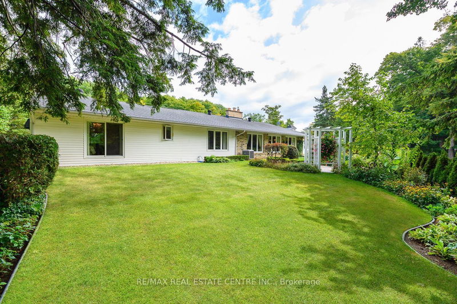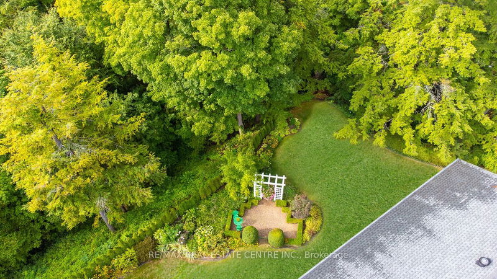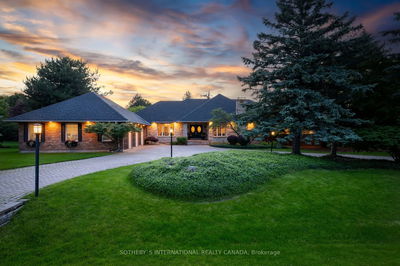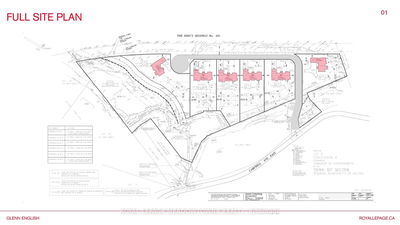This Sprawling Executive Ranch Style Bungalow Features Over 3400 Square Feet On The Main Floor Plus A Rec Room & 5th Bedroom In The Basement. This Home Is Perfect For Entertaining, The Principal Rooms Are All Large, With The Living Room/Dining Room Spanning Over 37 Feet And Have 3 Picture Windows. The Eat-In Gourmet Kitchen Features Quality Cherry Cabinetry, Granite Counter Tops, Large Island, Heated Floors And High End Appliances (Sub-Zero Fridge, Sub-Zero Freezer, Miele Dishwasher, Dacor Wall Oven, Microwave & Warming Drawer). The Kitchen Is Open To The Gorgeous 4 Season Sunroom, That Was Built About 10 Years Ago. It Features Vaulted Ceilings & Huge Windows Overlooking The Beautiful, Very Private Backyard And Has A Built-In Wet Bar That Is Perfect For Making Morning Coffee & Evening Drinks. The 23-Foot, Main Floor Family Room Has Large Windows And A Beautiful Stone, Gas Fireplace. Ideally Located, Walk Only A Block, To Beautiful Downtown Campbellville & Less Than 5 Min. Drive To 401
부동산 특징
- 등록 날짜: Wednesday, May 17, 2023
- 가상 투어: View Virtual Tour for 165 Campbell Avenue E
- 도시: Milton
- 이웃/동네: Campbellville
- 중요 교차로: Guelph Line
- 전체 주소: 165 Campbell Avenue E, Milton, L0P 1B0, Ontario, Canada
- 거실: Main
- 주방: Heated Floor
- 가족실: Gas Fireplace
- 리스팅 중개사: Re/Max Real Estate Centre Inc. - Disclaimer: The information contained in this listing has not been verified by Re/Max Real Estate Centre Inc. and should be verified by the buyer.




